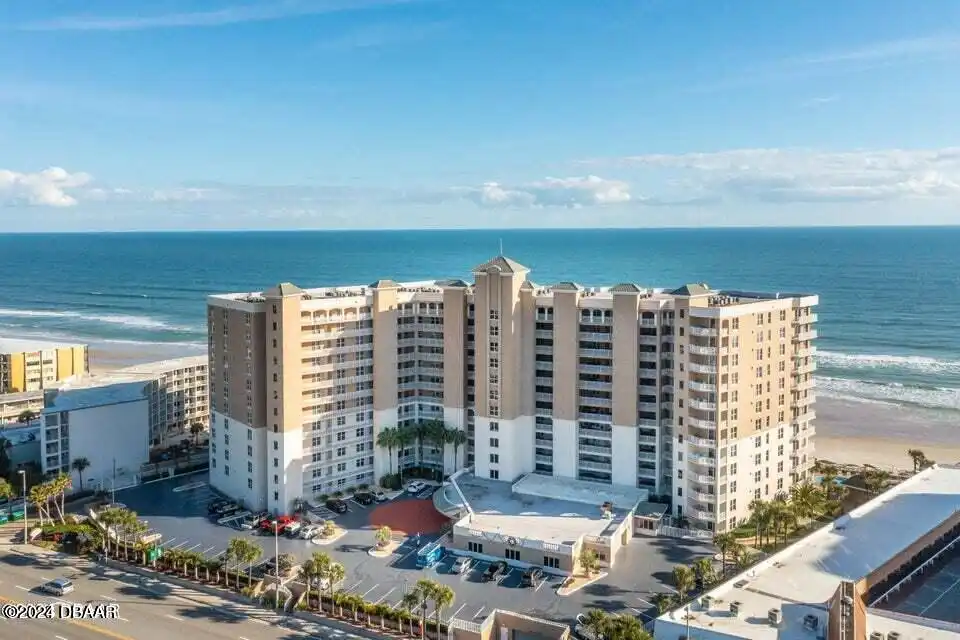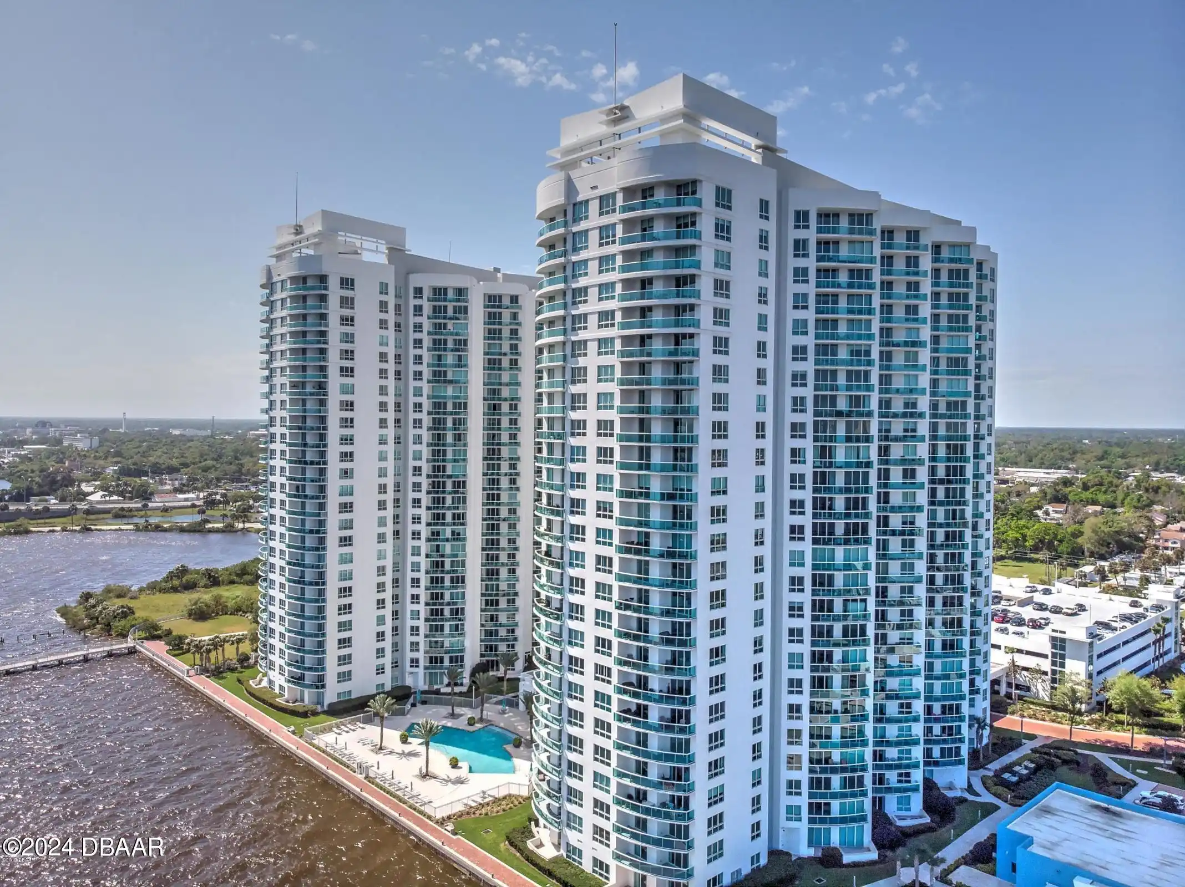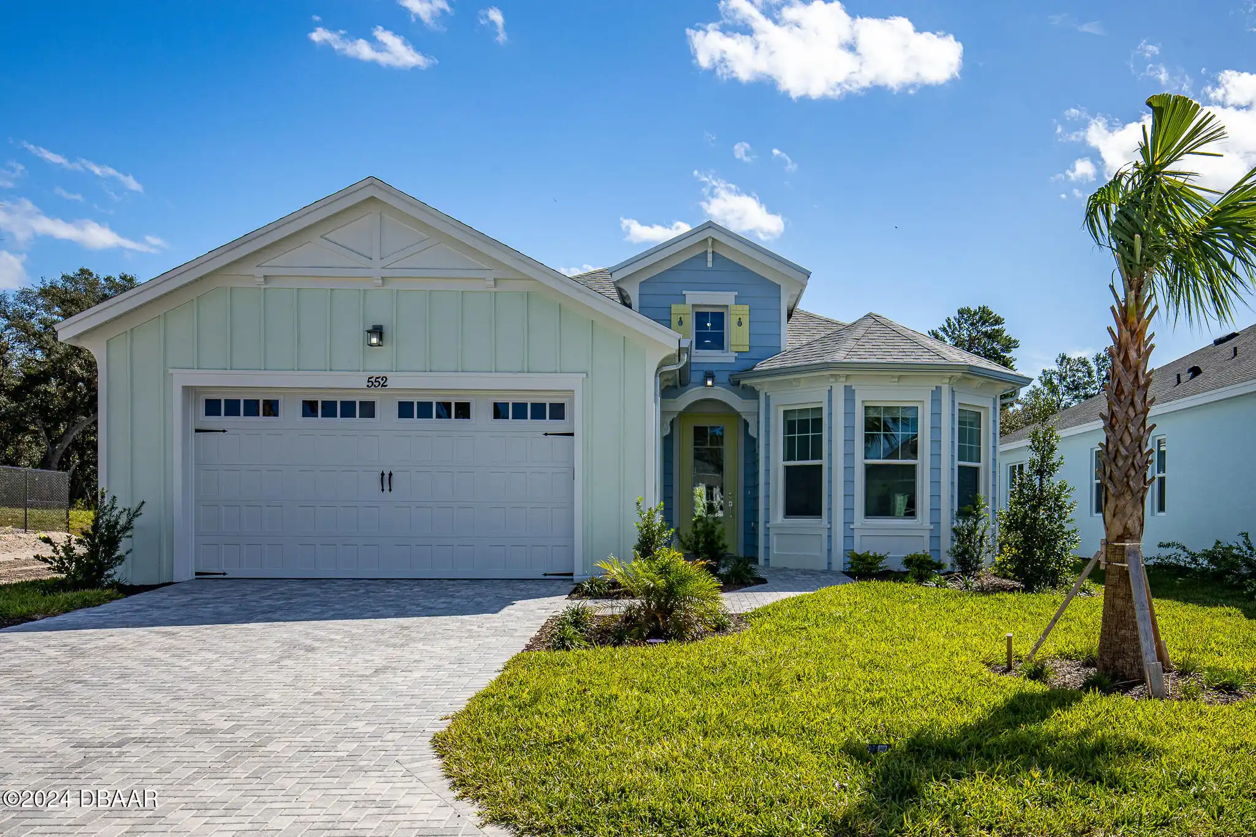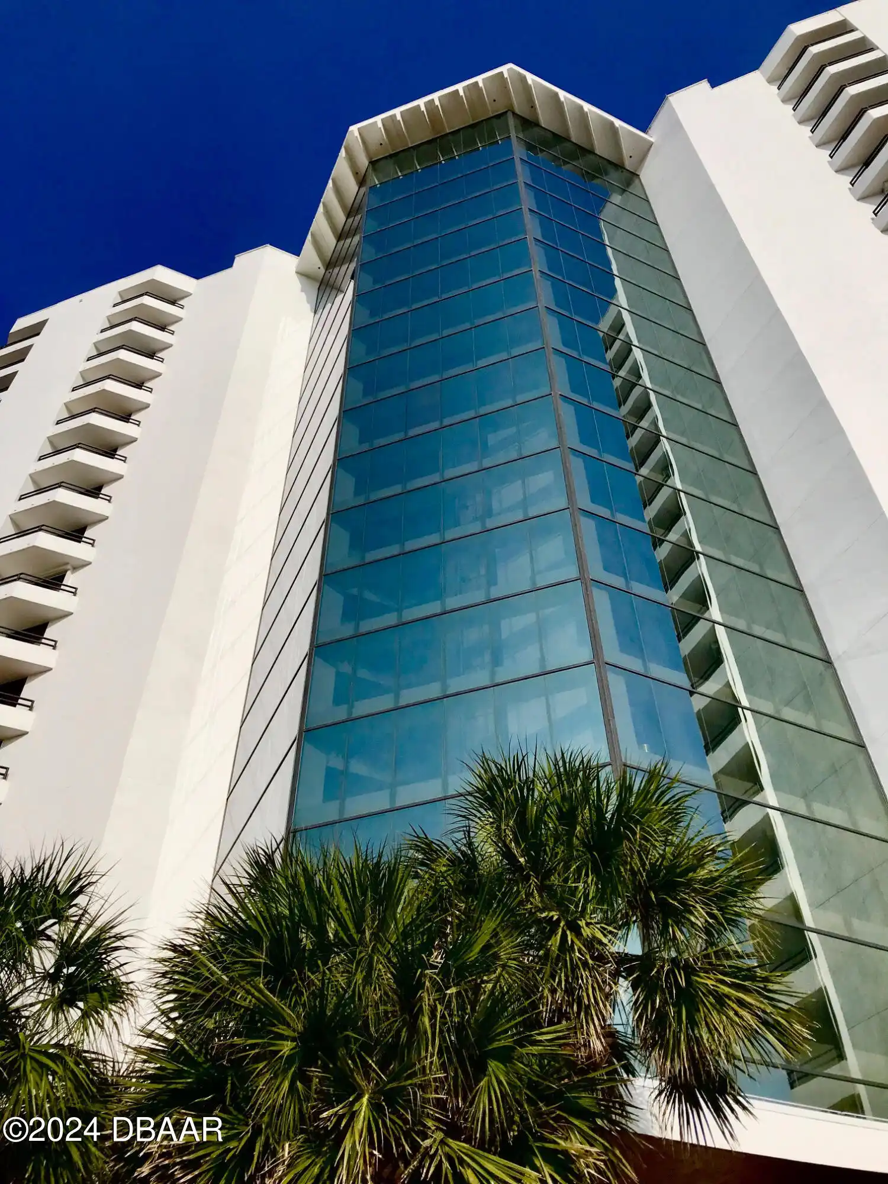Additional Information
Area Major
33 - ISB to LPGA W of 95
Area Minor
33 - ISB to LPGA W of 95
Accessibility Features Walker-Accessible Stairs
Accessible Full Bath, Accessible Washer/Dryer, Accessible Entrance, Accessible Hallway(s), Accessible WasherDryer, Accessible Common Area, Accessible Kitchen, Accessible Closets, Central Living Area, Accessible Central Living Area, Accessible Doors
Appliances Other5
Electric Cooktop, Electric Oven, Electric Water Heater, Solar Hot Water, Dishwasher, Microwave, Refrigerator, Dryer, Disposal, Washer
Association Amenities Other2
Golf Course, Clubhouse
Association Fee Includes Other4
Maintenance Grounds, Maintenance Grounds2, Security, Security2
Bathrooms Total Decimal
3.5
Construction Materials Other8
Frame
Contract Status Change Date
2024-07-31
Cooling Other7
Electric, Central Air
Current Use Other10
Residential, Single Family
Currently Not Used Accessibility Features YN
Yes
Currently Not Used Bathrooms Total
4.0
Currently Not Used Building Area Total
3515.0, 2465.0
Currently Not Used Carport YN
No, false
Currently Not Used Garage Spaces
2.0
Currently Not Used Garage YN
Yes, true
Currently Not Used Living Area Source
Appraiser
Currently Not Used New Construction YN
No, false
Documents Change Timestamp
2024-07-31T21:00:48Z
Exterior Features Other11
Outdoor Kitchen, Courtyard
Fireplace Features Fireplaces Total
1
Fireplace Features Other12
Gas
Foundation Details See Remarks2
Slab
General Property Information Association Fee
210.0
General Property Information Association Fee Frequency
Quarterly
General Property Information Association YN
Yes, true
General Property Information CDD Fee YN
No
General Property Information Directions
From LPGA Blvd turn South on Champions Dr then Right on Festiva At Lionspaw.
General Property Information List PriceSqFt
275.86
General Property Information Lot Size Dimensions
Irregular
General Property Information Property Attached YN2
Yes, true
General Property Information Senior Community YN
No, false
General Property Information Stories
1
General Property Information Waterfront YN
Yes, true
Heating Other16
Electric, Electric3, Central
Interior Features Other17
Pantry, Breakfast Bar, Eat-in Kitchen, Open Floorplan, Primary Bathroom -Tub with Separate Shower, Vaulted Ceiling(s), Breakfast Nook, Ceiling Fan(s), Guest Suite, Split Bedrooms, His and Hers Closets, Kitchen Island
Internet Address Display YN
true
Internet Automated Valuation Display YN
true
Internet Consumer Comment YN
true
Internet Entire Listing Display YN
true
Laundry Features None10
Washer Hookup, Electric Dryer Hookup
Listing Contract Date
2024-07-31
Listing Terms Other19
Cash, FHA, Conventional, VA Loan
Location Tax and Legal Country
US
Location Tax and Legal Parcel Number
5216-05-00-0010
Location Tax and Legal Tax Legal Description4
LOT 1 LIONSPAW TRACT E MB 45 PGS 27-30 INC PER OR 4235 PG 0896 PER OR 6326 PG 3053 PER OR 6532 PGS 3189-3190 PER OR 7075 PG 0818 PER OR 7088 PG 2661
Lock Box Type See Remarks
None8
Lot Features Other18
Sprinklers In Front, Sprinklers In Rear, On Golf Course, Few Trees
Lot Size Square Feet
17424.0
Major Change Timestamp
2024-10-15T17:00:18Z
Major Change Type
Price Reduced
Modification Timestamp
2024-10-19T06:33:41Z
Patio And Porch Features Wrap Around
Terrace, Covered2, Covered
Pets Allowed Yes
Cats OK, Dogs OK
Possession Other22
Close Of Escrow
Price Change Timestamp
2024-10-15T17:00:18Z
Rental Restrictions 1 Month
true
Road Frontage Type Other25
Private Road
Road Surface Type Paved
Paved
Room Types Bedroom 1 Level
Main
Room Types Kitchen Level
Main
Sewer Unknown
Public Sewer
Spa Features Private2
Private2, Heated, Private, In Ground
StatusChangeTimestamp
2024-07-31T20:56:44Z
Utilities Other29
Water Connected, Electricity Connected, Cable Available, Sewer Connected
Water Source Other31
Public


















































































