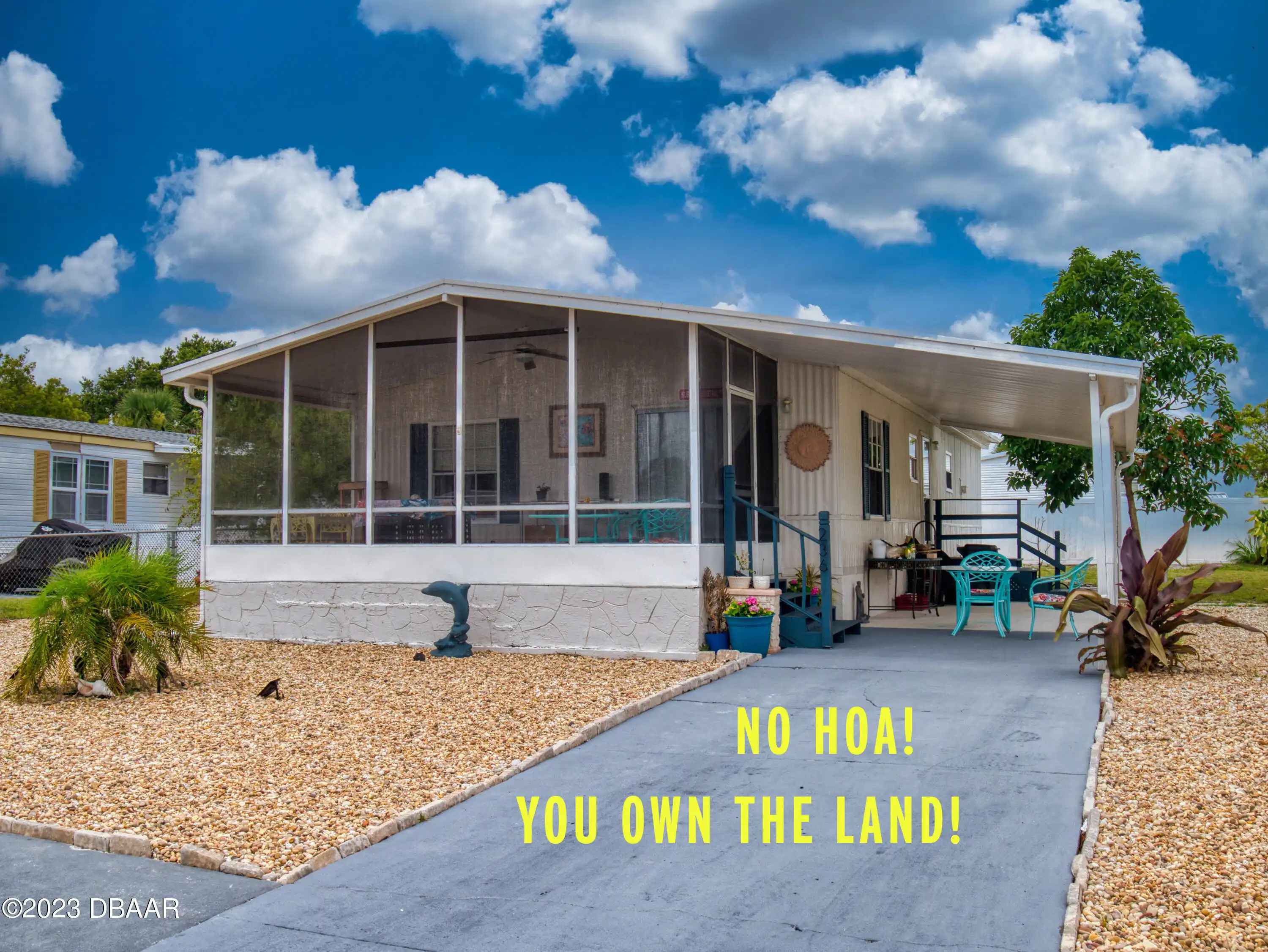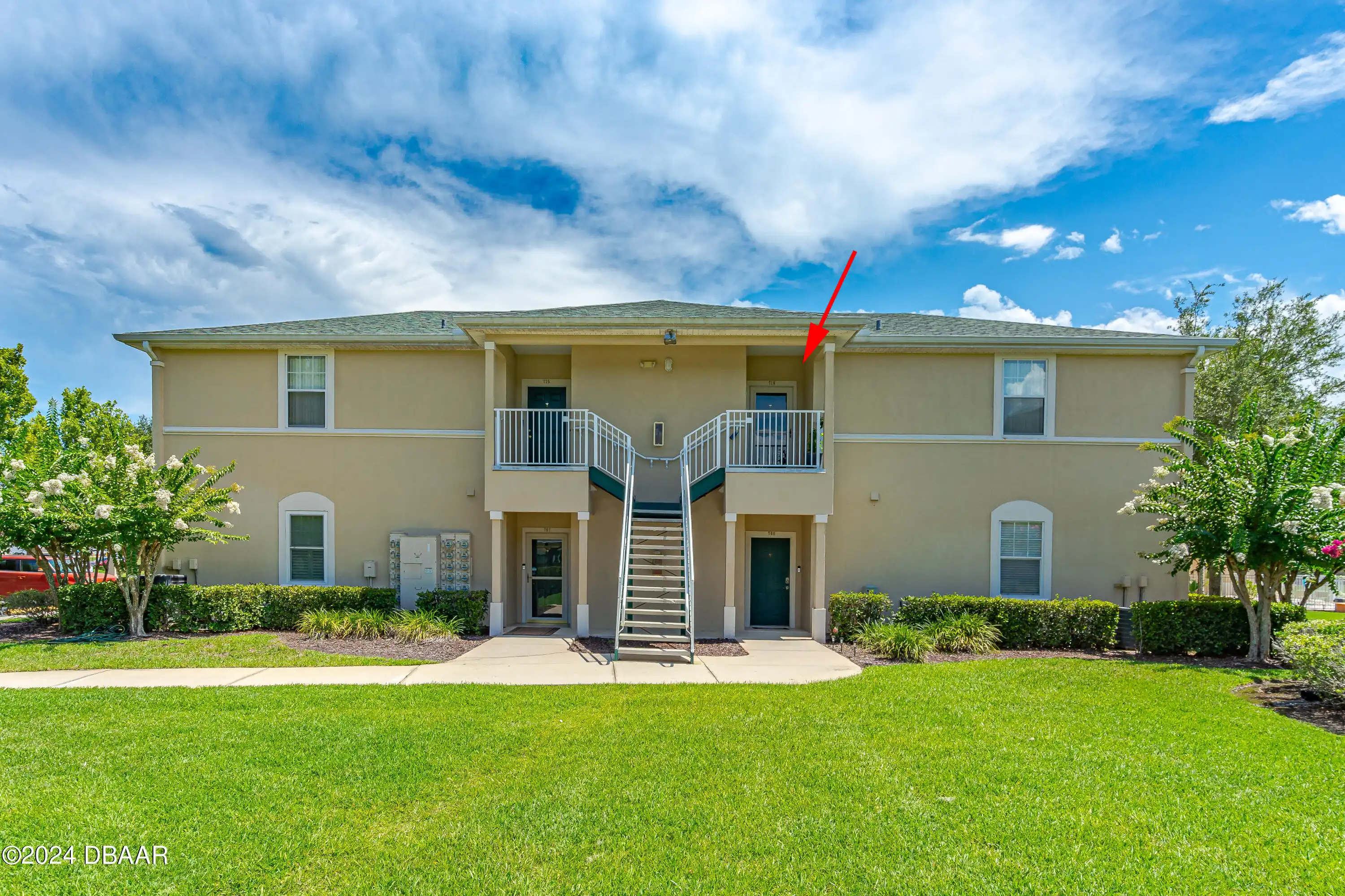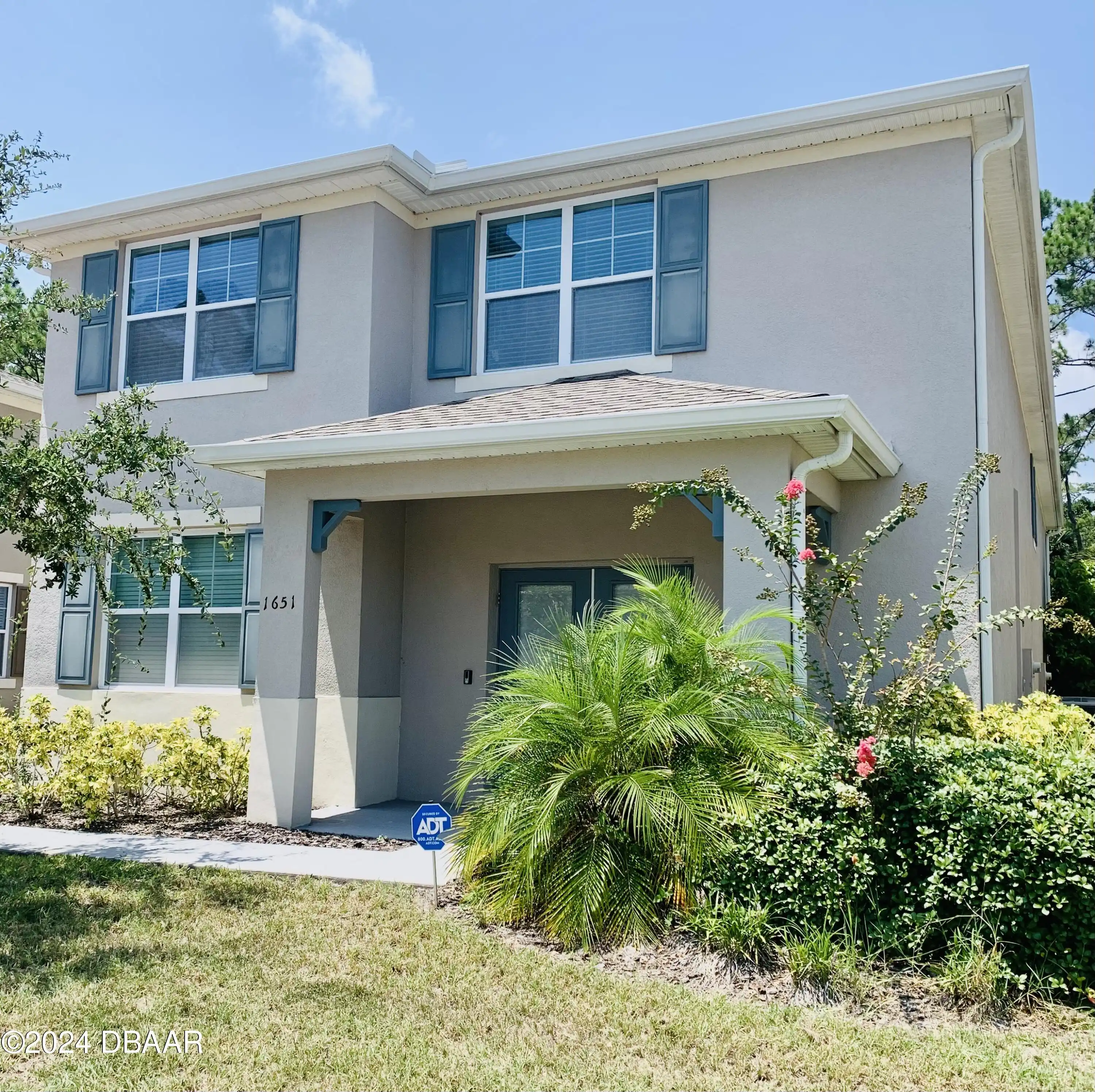Additional Information
Area Major
21 - Port Orange S of Dunlawton E of 95
Area Minor
21 - Port Orange S of Dunlawton E of 95
Appliances Other5
Freezer, Electric Water Heater, Dishwasher, Refrigerator, Dryer, Electric Range, Washer
Bathrooms Total Decimal
2.0
Construction Materials Other8
Stucco, Block
Contract Status Change Date
2024-07-31
Cooling Other7
Split System, Electric, Central Air
Current Use Other10
Residential, Single Family
Currently Not Used Accessibility Features YN
No
Currently Not Used Bathrooms Total
2.0
Currently Not Used Building Area Total
1074.0
Currently Not Used Carport YN
No, false
Currently Not Used Garage YN
No, false
Currently Not Used Living Area Source
Public Records
Currently Not Used New Construction YN
No, false
Documents Change Timestamp
2024-08-02T13:36:57Z
Fencing Other14
Wood, Wood2, Full
Flooring Other13
Vinyl, Laminate, Tile
Foundation Details See Remarks2
Block3, Block
General Property Information Association YN
No, false
General Property Information CDD Fee YN
No
General Property Information Directions
USI South of Dunlawton. Right on E Bayshore Dr. House on Left
General Property Information Furnished
Unfurnished
General Property Information Homestead YN
No
General Property Information List PriceSqFt
228.03
General Property Information Lot Size Dimensions
50x160
General Property Information Property Attached YN2
No, false
General Property Information Senior Community YN
No, false
General Property Information Stories
1
General Property Information Waterfront YN
No, false
Heating Other16
Electric, Electric3, Central
Interior Features Other17
Open Floorplan, Primary Bathroom - Shower No Tub, Vaulted Ceiling(s), Ceiling Fan(s), Split Bedrooms, Kitchen Island, Walk-In Closet(s)
Internet Address Display YN
true
Internet Automated Valuation Display YN
true
Internet Consumer Comment YN
true
Internet Entire Listing Display YN
true
Laundry Features None10
In Unit
Listing Contract Date
2024-07-31
Listing Terms Other19
Cash, FHA, Conventional, VA Loan
Location Tax and Legal Country
US
Location Tax and Legal Elementary School
Port Orange
Location Tax and Legal High School
Spruce Creek
Location Tax and Legal Middle School
Silver Sands
Location Tax and Legal Parcel Number
6314-03-16-0040
Location Tax and Legal Tax Annual Amount
3513.0
Location Tax and Legal Tax Legal Description4
LOT 4 BLK 16 HARBOR OAKS UNIT 1 MB 10 PG 145 PER OR 4339 PG 1839 PER OR 4905 PG 3513 PER OR 4931 PG 4935 PER OR 4944 PG 3833 PER OR 5451 PG 2264 PER OR 6537 PG 1187 PER OR 8041 PG 3331
Location Tax and Legal Tax Year
2023
Lock Box Type See Remarks
Combo
Lot Size Square Feet
8001.97
Major Change Timestamp
2024-07-31T20:53:45Z
Major Change Type
New Listing
Modification Timestamp
2024-08-16T06:52:41Z
Pets Allowed Yes
Cats OK, Dogs OK
Possession Other22
Close Of Escrow
Rental Restrictions No Minimum
true
Road Frontage Type Other25
City Street
Road Surface Type Paved
Paved, Asphalt
Room Types Bathroom 2
true
Room Types Bathroom 2 Level
Main
Room Types Bathroom 3
true
Room Types Bathroom 3 Level
Main
Room Types Bedroom 1 Level
Main
Room Types Dining Room
true
Room Types Dining Room Level
Main
Room Types Kitchen Level
Main
Room Types Living Room
true
Room Types Living Room Level
Main
Sewer Unknown
Public Sewer
StatusChangeTimestamp
2024-07-31T20:53:45Z
Utilities Other29
Electricity Available, Water Available, Cable Available, Sewer Connected
Water Source Other31
Public





























