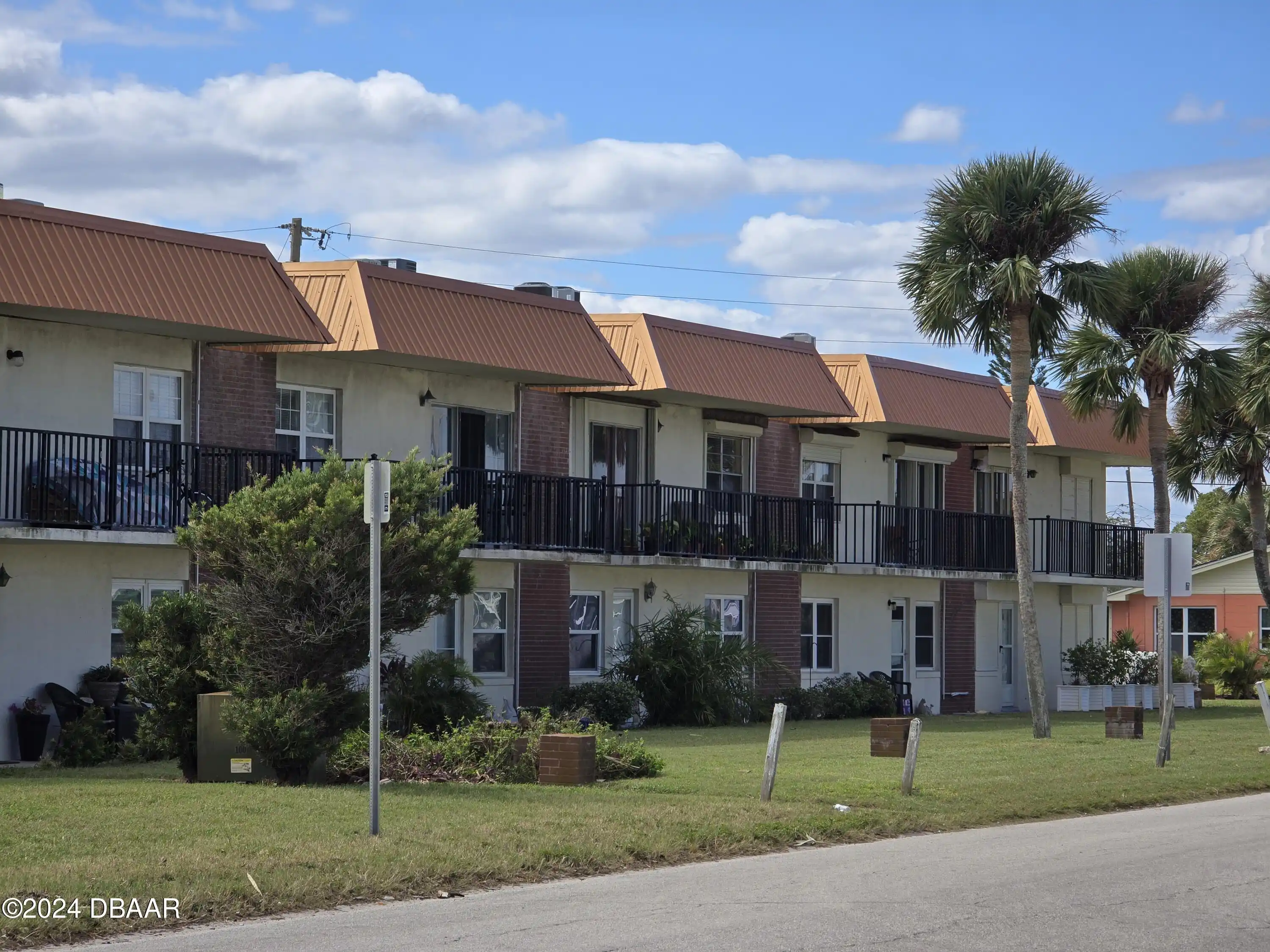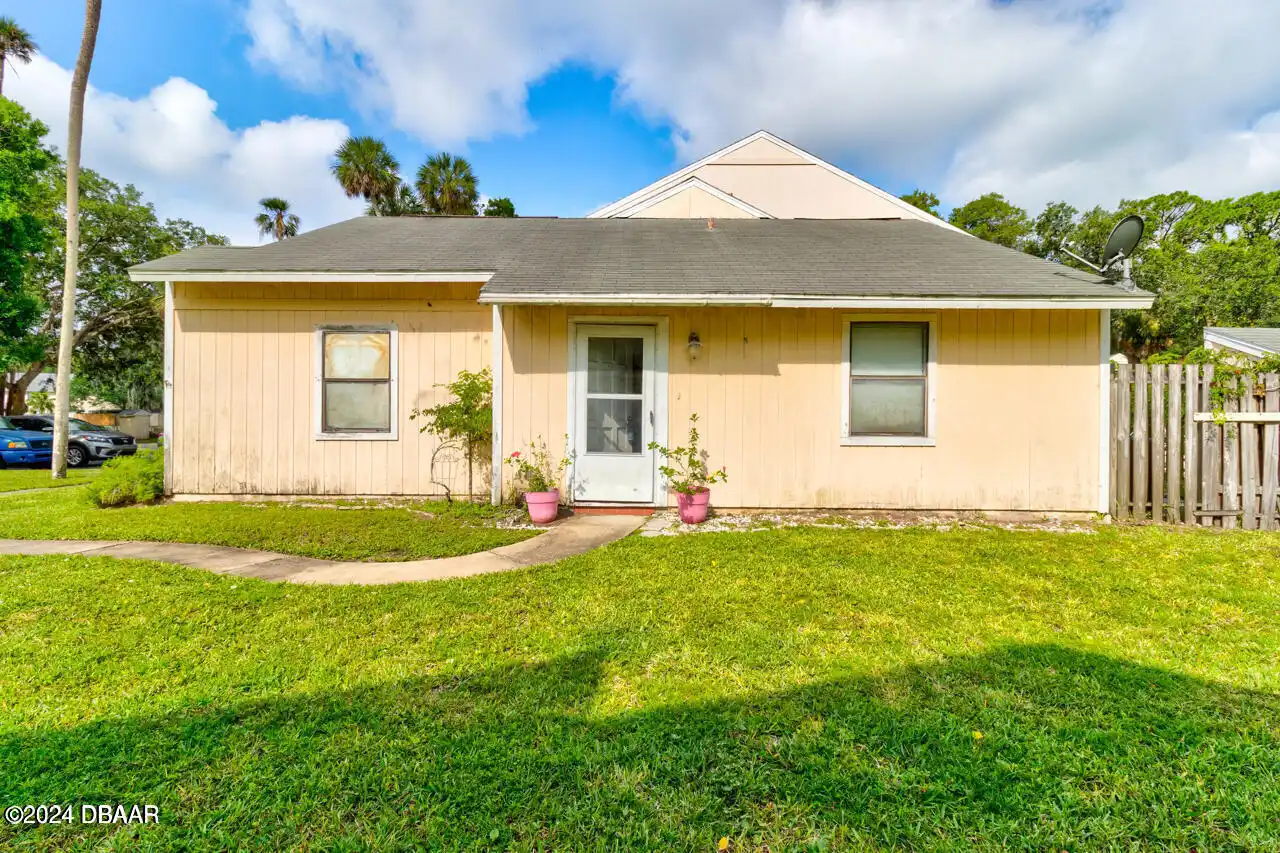Additional Information
Area Major
18 - Ormond-By-The-Sea
Area Minor
18 - Ormond-By-The-Sea
Appliances Other5
Electric Cooktop, Electric Oven, Washer/Dryer Stacked, Dishwasher, Microwave, Refrigerator, WasherDryer Stacked, Electric Range
Association Amenities Other2
Management - Off Site
Bathrooms Total Decimal
1.5
Contract Status Change Date
2024-12-29
Cooling Other7
Electric, Central Air
Current Use Other10
Residential
Currently Not Used Accessibility Features YN
No
Currently Not Used Bathrooms Total
2.0
Currently Not Used Building Area Total
930.0, 1055.0
Currently Not Used Carport YN
Yes, true
Currently Not Used Entry Level
2, 2.0
Currently Not Used Garage YN
No, false
Currently Not Used Living Area Source
Appraiser
Currently Not Used New Construction YN
No, false
Exterior Features Other11
Balcony
Flooring Other13
Vinyl, Tile, Carpet
General Property Information Association Fee
493.87
General Property Information Association Fee Frequency
Monthly
General Property Information Association Name
Michelle
General Property Information Association Phone
386-304-3456
General Property Information Association YN
Yes, true
General Property Information CDD Fee YN
No
General Property Information Carport Spaces
1.0
General Property Information Direction Faces
North
General Property Information Directions
Take A1A or John Anderson to Lynnhurst Drive building just to the south of The Ormond Mall
General Property Information Furnished
Unfurnished
General Property Information Homestead YN
No
General Property Information List PriceSqFt
145.16
General Property Information Senior Community YN
Yes, true
General Property Information Stories
2
General Property Information Stories Total
2
General Property Information Waterfront YN
No, false
Heating Other16
Electric, Electric3, Central
Interior Features Other17
Breakfast Bar, Primary Bathroom - Shower No Tub, Built-in Features, Jack and Jill Bath
Internet Address Display YN
true
Internet Automated Valuation Display YN
true
Internet Consumer Comment YN
true
Internet Entire Listing Display YN
true
Laundry Features None10
In Unit
Listing Contract Date
2024-12-28
Listing Terms Other19
Cash, Conventional
Location Tax and Legal Country
US
Location Tax and Legal Parcel Number
4203-33-00-2150
Location Tax and Legal Tax Annual Amount
2753.0
Location Tax and Legal Tax Legal Description4
UNIT 215 WINCHESTER MANOR MB 32 PGS 79 TO 81 PER OR 4851 PG 0328 PER OR 6741 PG 3653 PER OR 7313 PG 2555 PER OR 8511 PG 3184
Location Tax and Legal Tax Year
2024
Lock Box Type See Remarks
Other32, Other
Lot Size Square Feet
53482.97
Major Change Timestamp
2025-01-13T14:45:43.000Z
Major Change Type
Price Reduced
Modification Timestamp
2025-01-13T14:46:12.000Z
Pets Allowed Yes
Number Limit, Yes, Size Limit
Possession Other22
Close Of Escrow
Price Change Timestamp
2025-01-13T14:45:43.000Z
Rental Restrictions 1 Year
true
Rental Restrictions Tenant Approval
true
Road Frontage Type Other25
City Street
Road Surface Type Paved
Paved
Room Types Bathroom 2
true
Room Types Bathroom 2 Level
Main
Room Types Bedroom 1 Level
Main
Room Types Dining Room
true
Room Types Dining Room Level
Main
Room Types Kitchen Level
Main
Room Types Living Room
true
Room Types Living Room Level
Main
Room Types Other Room
true
Room Types Other Room Level
Main
StatusChangeTimestamp
2024-12-29T05:58:34.000Z
Utilities Other29
Water Connected, Cable Connected, Electricity Connected
Water Source Other31
Public





























