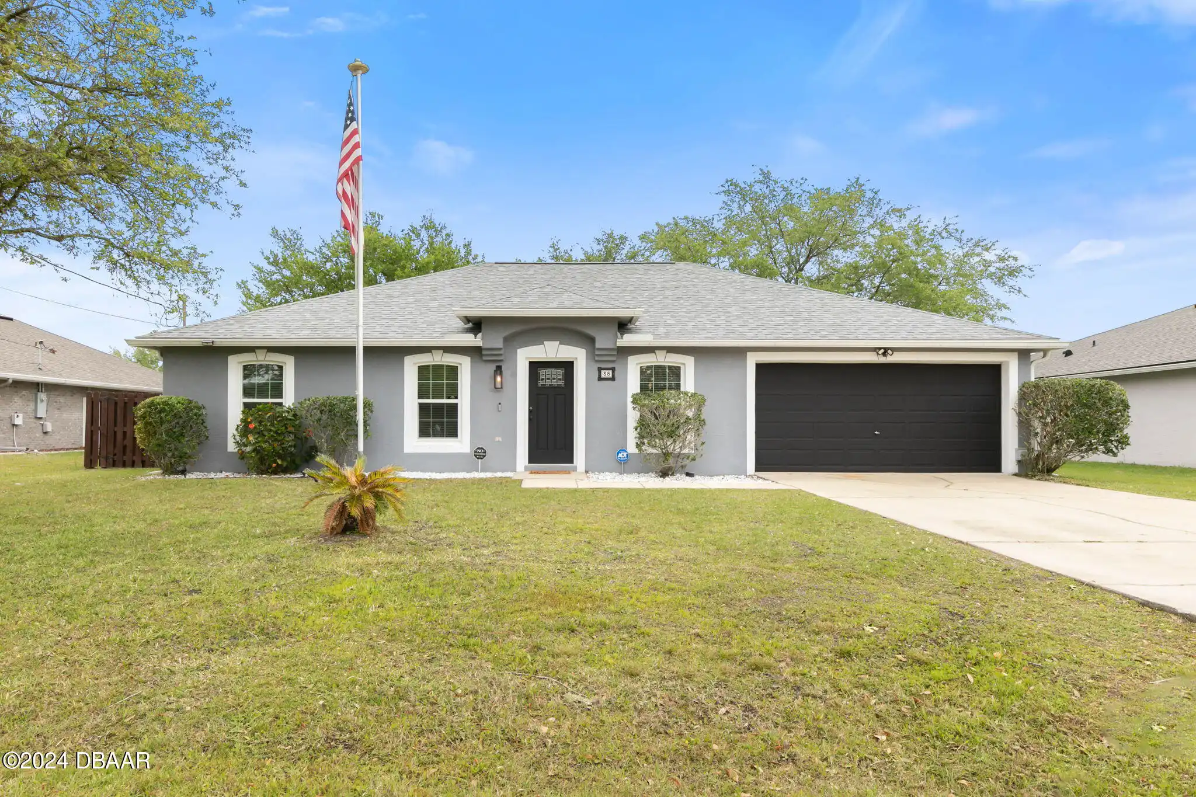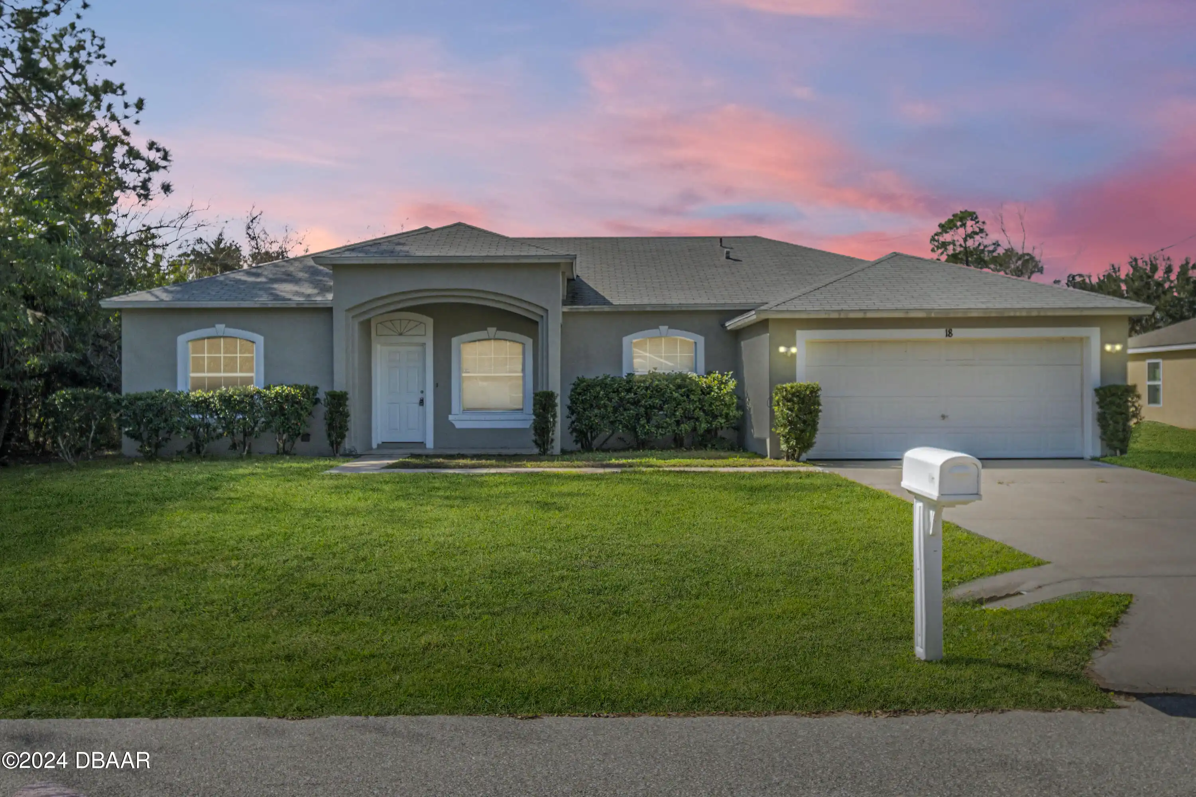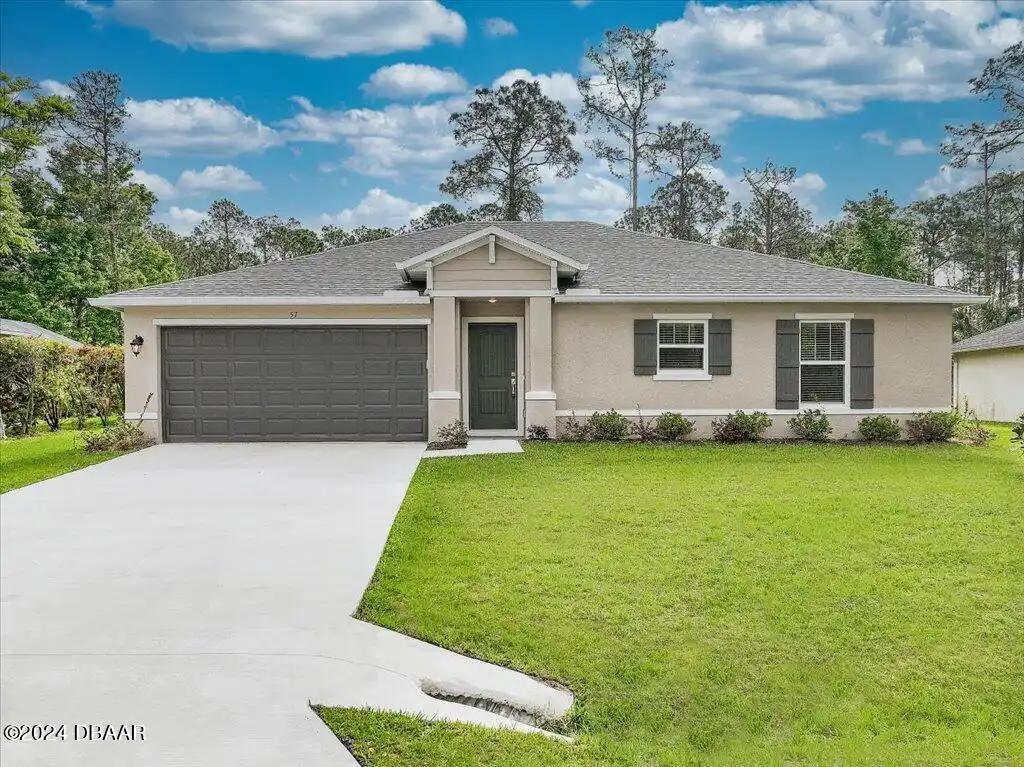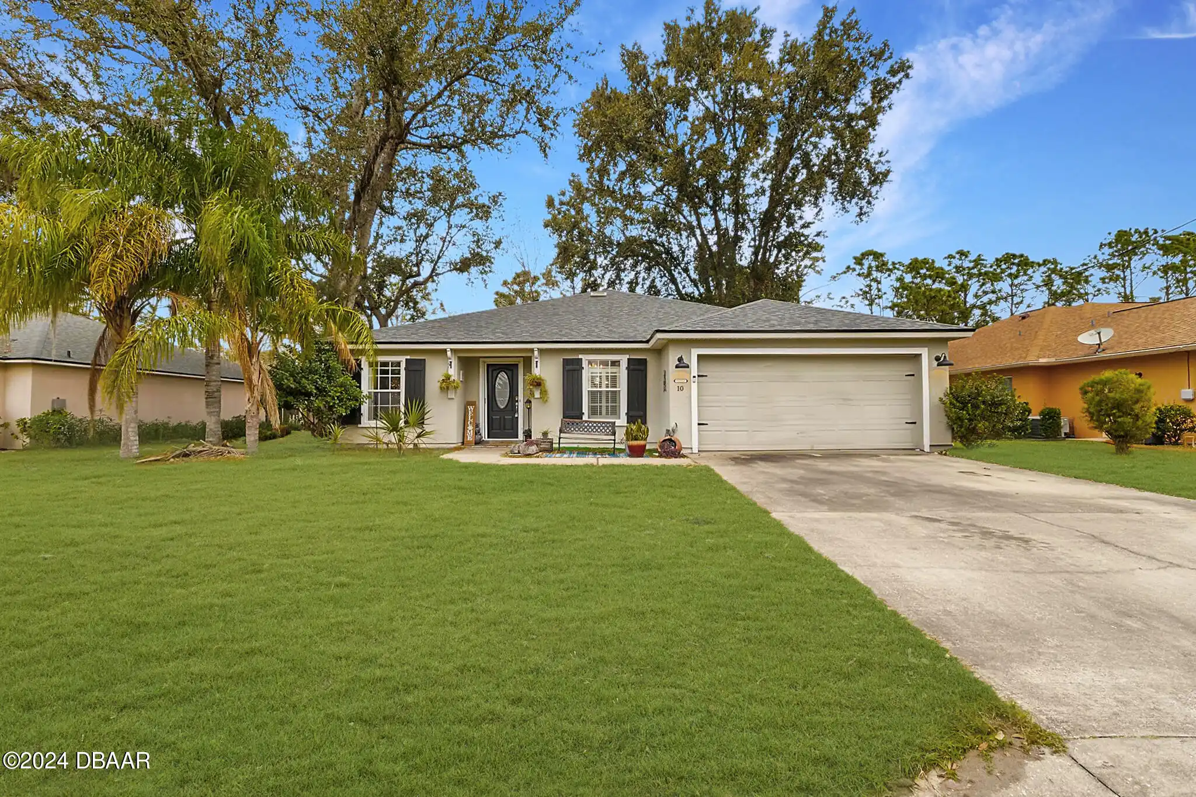Additional Information
Area Major
60 - Palm Coast
Area Minor
60 - Palm Coast
Appliances Other5
Electric Water Heater, Water Softener Owned, Dishwasher, Other5, Microwave, Refrigerator, Dryer, Disposal, Ice Maker, Electric Range, Washer, Other
Bathrooms Total Decimal
2.0
Construction Materials Other8
Stucco, Block
Contract Status Change Date
2024-09-07
Cooling Other7
Central Air
Current Use Other10
Residential, Single Family
Currently Not Used Accessibility Features YN
No
Currently Not Used Bathrooms Total
2.0
Currently Not Used Building Area Total
1647.0
Currently Not Used Carport YN
No, false
Currently Not Used Garage Spaces
2.0
Currently Not Used Garage YN
Yes, true
Currently Not Used Living Area Source
Public Records
Currently Not Used New Construction YN
No, false
Documents Change Timestamp
2024-07-25T12:58:19Z
Exterior Features Other11
Other11, Other
Flooring Other13
Tile, Carpet
Foundation Details See Remarks2
Slab
General Property Information Association YN
No, false
General Property Information CDD Fee YN
No
General Property Information Direction Faces
Northeast
General Property Information Directions
From Palm Coast Pkwy go South on Belle Terre Pkwy turn left onto Pine Grove Drive Park Place is about 0.8 miles on the left. Enter gate and turn right. Home is in the first cul-de-sac.
General Property Information Homestead YN
Yes
General Property Information List PriceSqFt
212.45
General Property Information Property Attached YN2
No, false
General Property Information Senior Community YN
Yes, true
General Property Information Stories
1
General Property Information Waterfront YN
No, false
Green Energy Efficient Windows
Thermostat
Heating Other16
Heat Pump, Electric, Electric3, Central
Interior Features Other17
Other17, Eat-in Kitchen, Primary Bathroom - Shower No Tub, Ceiling Fan(s), Walk-In Closet(s), Other
Internet Address Display YN
true
Internet Automated Valuation Display YN
true
Internet Consumer Comment YN
true
Internet Entire Listing Display YN
true
Laundry Features None10
Lower Level, In Unit
Listing Contract Date
2024-07-12
Listing Terms Other19
Cash, FHA, Conventional, VA Loan
Location Tax and Legal Country
US
Location Tax and Legal Elementary School
Wadsworth
Location Tax and Legal High School
Flagler Palm
Location Tax and Legal Middle School
Buddy Taylor
Location Tax and Legal Parcel Number
30-11-31-5090-00000-0480
Location Tax and Legal Tax Annual Amount
4753.0
Location Tax and Legal Tax Legal Description4
PARK PLACE S/D MB 38 PG 9 LOT 48 OR 2157/50 OR 2216/1517
Location Tax and Legal Tax Year
2023
Lock Box Type See Remarks
Supra
Lot Features Other18
Other18, Cul-De-Sac, Other
Lot Size Square Feet
7840.8
Major Change Timestamp
2024-09-07T14:31:46Z
Major Change Type
Status Change
Modification Timestamp
2024-09-07T14:32:27Z
Off Market Date
2024-09-06
Patio And Porch Features Wrap Around
Rear Porch, Screened
Pets Allowed Yes
Number Limit, Yes
Possession Other22
Close Of Escrow
Purchase Contract Date
2024-09-06
Rental Restrictions Other24
true
Rental Restrictions Tenant Approval
true
Road Frontage Type Other25
Private Road
Road Surface Type Paved
Asphalt
Room Types Bedroom 1 Level
Main
Room Types Kitchen Level
Main
Room Types Living Room
true
Room Types Living Room Level
Main
Room Types Primary Bathroom
true
Room Types Primary Bathroom Level
Main
Security Features Other26
Security Gate, Smoke Detector(s)
Sewer Unknown
Public Sewer
StatusChangeTimestamp
2024-09-07T14:31:39Z
Utilities Other29
Sewer Available, Other29, Cable Connected, Electricity Connected, Water Available, Cable Available, Sewer Connected, Other
Water Source Other31
Public



























































