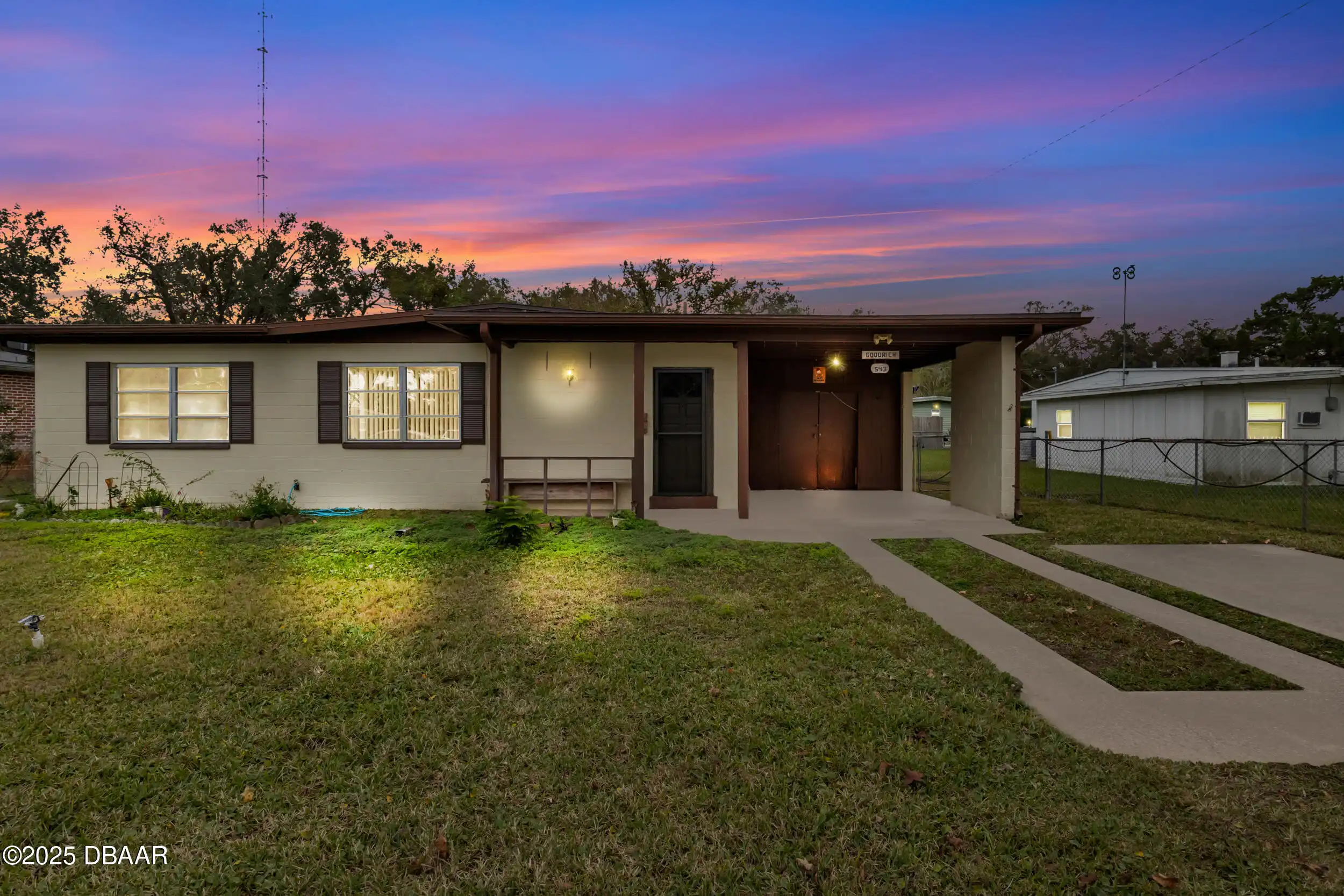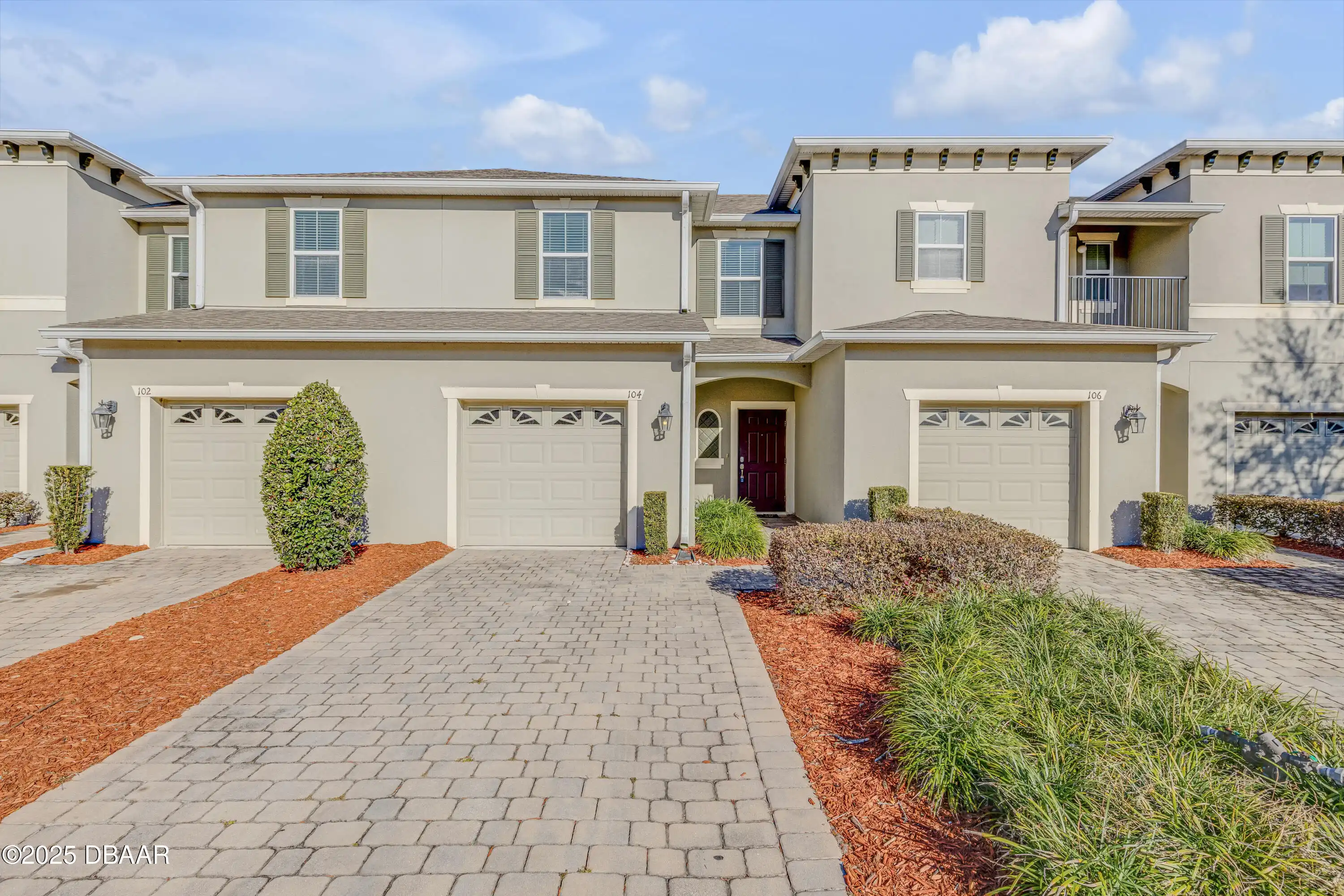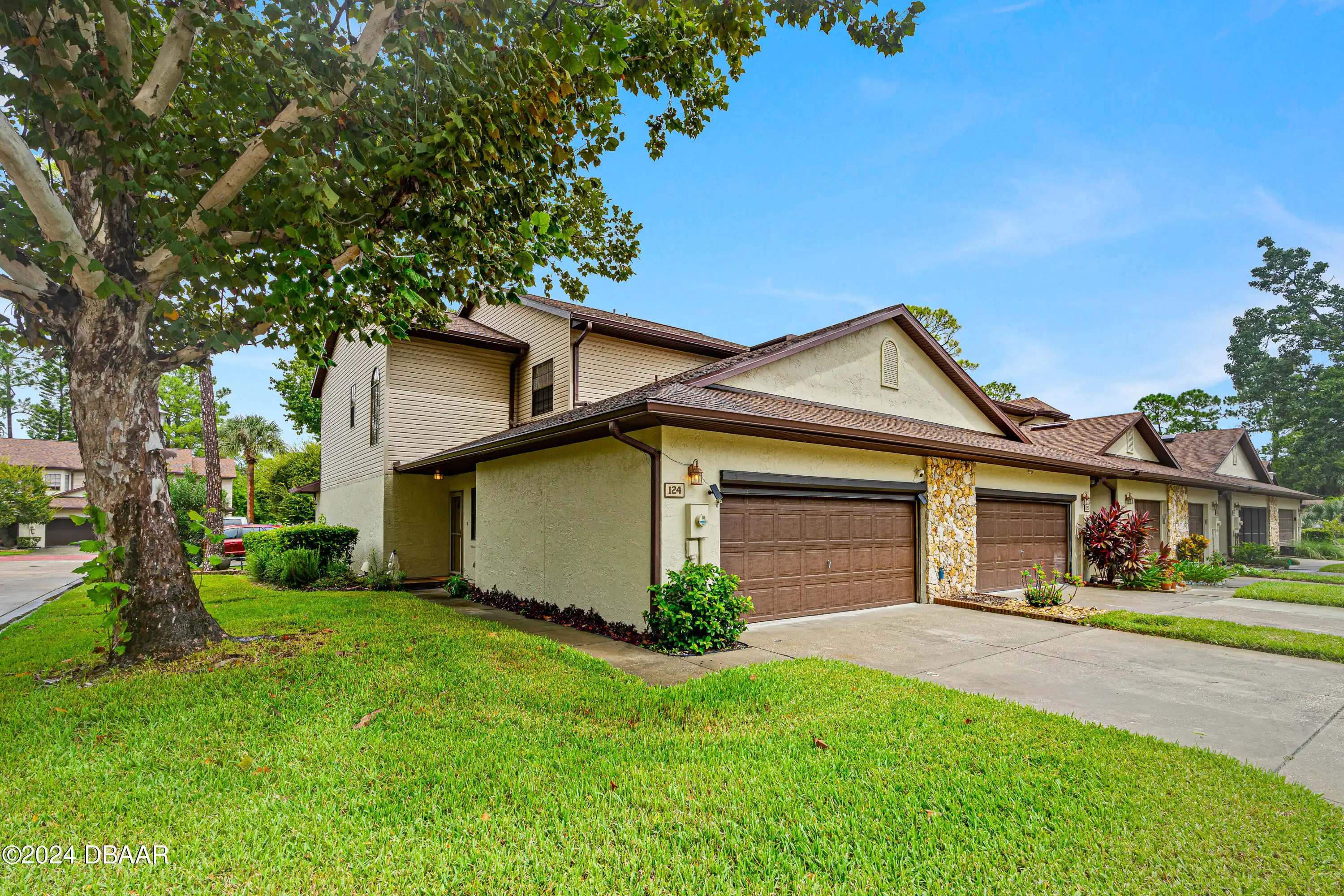Additional Information
Area Major
35 - Mason to LPGA E of 95
Area Minor
35 - Mason to LPGA E of 95
Appliances Other5
Electric Water Heater, Dishwasher, Microwave, Refrigerator, Electric Range
Bathrooms Total Decimal
2.0
Construction Materials Other8
Brick, Block
Contract Status Change Date
2025-01-30
Cooling Other7
Electric, Central Air
Current Use Other10
Residential, Single Family
Currently Not Used Accessibility Features YN
No
Currently Not Used Bathrooms Total
2.0
Currently Not Used Building Area Total
1360.0
Currently Not Used Carport YN
No, false
Currently Not Used Entry Level
1, 1.0
Currently Not Used Garage Spaces
2.0
Currently Not Used Garage YN
Yes, true
Currently Not Used Living Area Source
Public Records
Currently Not Used New Construction YN
No, false
Documents Change Timestamp
2025-01-28T22:18:13.000Z
Foundation Details See Remarks2
Block3, BrickMortar, Brick/Mortar, Block
General Property Information Association YN
No, false
General Property Information CDD Fee YN
No
General Property Information Directions
Take I 95 north to LPGA Blvd. Head East on LPGA then turn right on Center Ave. Then right on Tenth St then right on Cherokee Ranch Rd. 1010 Cherokee Ranch Rd will be on your left.
General Property Information Furnished
Unfurnished
General Property Information List PriceSqFt
198.53
General Property Information Lot Size Dimensions
75x105
General Property Information Property Attached YN2
No, false
General Property Information Senior Community YN
No, false
General Property Information Stories
1
General Property Information Waterfront YN
No, false
Heating Other16
Electric, Electric3, Central
Interior Features Other17
Eat-in Kitchen, Open Floorplan, Primary Bathroom - Shower No Tub, Ceiling Fan(s), Entrance Foyer, Walk-In Closet(s)
Internet Address Display YN
true
Internet Automated Valuation Display YN
false
Internet Consumer Comment YN
false
Internet Entire Listing Display YN
true
Listing Contract Date
2025-01-28
Listing Terms Other19
USDA Loan, Cash, FHA, Conventional, VA Loan
Location Tax and Legal Country
US
Location Tax and Legal Elementary School
Holly Hill
Location Tax and Legal High School
Mainland
Location Tax and Legal Parcel Number
4242-52-00-0280
Location Tax and Legal Tax Annual Amount
766.0
Location Tax and Legal Tax Legal Description4
LOT 28 CHEROKEE PARK 1ST ADD MB 26 PG 94 PER OR 2949 PG 1790 PER OR 6308 PG 0966 PER UNREC D/C PER OR 6631 PG 0071 PER OR 6767 PG 3908
Location Tax and Legal Tax Year
2024
Location Tax and Legal Zoning Description
Residential
Lock Box Type See Remarks
Combo
Lot Size Square Feet
7875.65
Major Change Timestamp
2025-01-30T13:10:40.000Z
Major Change Type
New Listing
Modification Timestamp
2025-01-30T13:20:29.000Z
Patio And Porch Features Wrap Around
Porch, Screened, Covered2, Covered
Possession Other22
Close Of Escrow
Property Condition UpdatedRemodeled
Updated/Remodeled, UpdatedRemodeled
Road Surface Type Paved
Paved, Asphalt
Room Types Bedroom 1 Level
Main
Room Types Kitchen Level
Main
Room Types Living Room
true
Room Types Living Room Level
Main
Sewer Unknown
Public Sewer
StatusChangeTimestamp
2025-01-30T13:10:40.000Z
Utilities Other29
Water Connected, Electricity Connected, Cable Available
Water Source Other31
Public





















