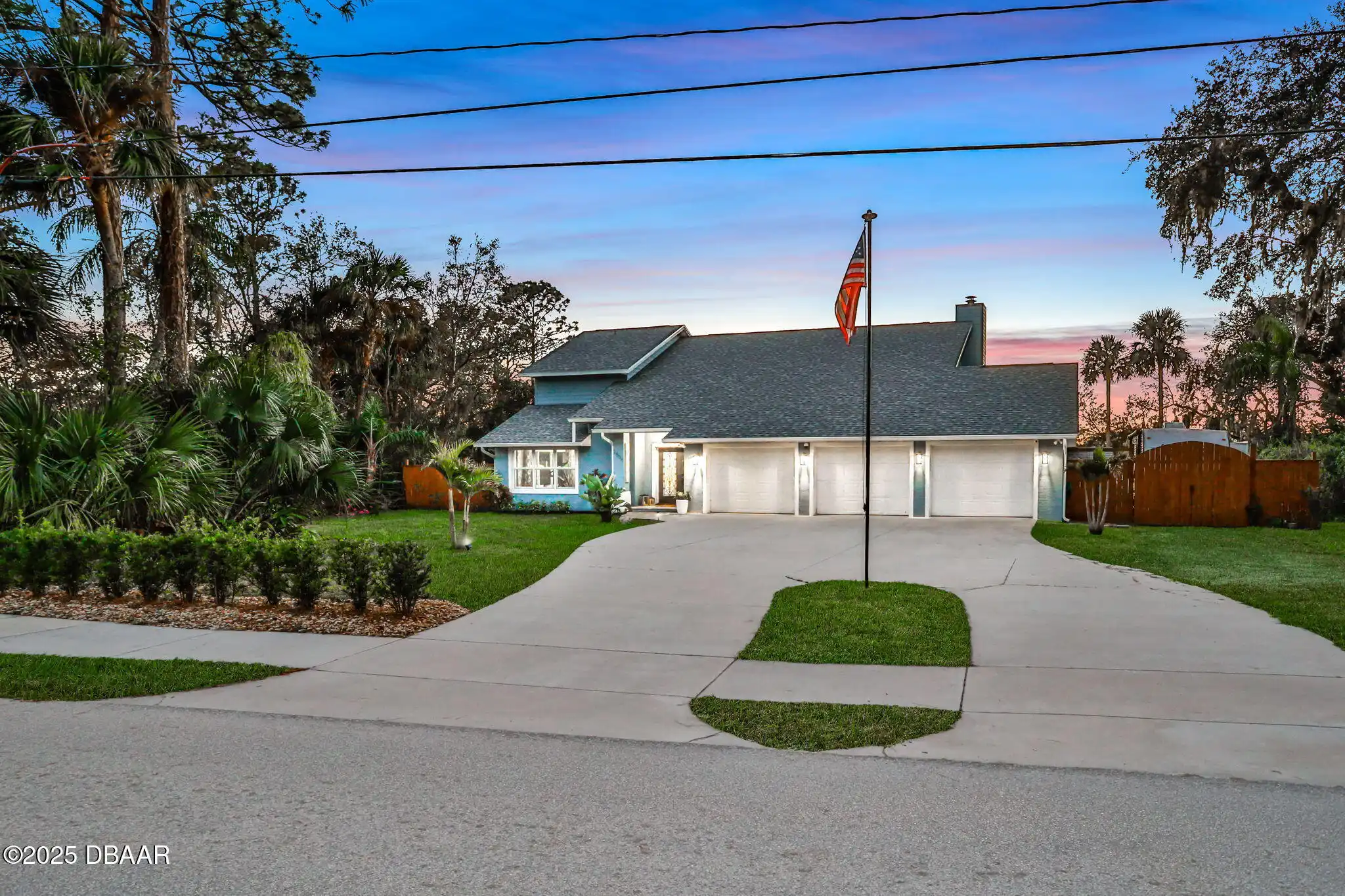Additional Information
Area Major
70 - New Smyrna Beach E of 95
Area Minor
70 - New Smyrna Beach E of 95
Appliances Other5
Tankless Water Heater, Gas Water Heater, Gas Range, Dishwasher, Microwave, Refrigerator, Dryer, Disposal, Ice Maker, Washer, Wine Cooler
Bathrooms Total Decimal
2.5
Construction Materials Other8
Cement Siding
Contract Status Change Date
2025-04-14
Cooling Other7
Electric, Central Air
Current Use Other10
Residential, Single Family
Currently Not Used Accessibility Features YN
No
Currently Not Used Bathrooms Total
3.0
Currently Not Used Building Area Total
3328.0, 2460.0
Currently Not Used Carport YN
No, false
Currently Not Used Garage Spaces
2.0
Currently Not Used Garage YN
Yes, true
Currently Not Used Living Area Source
Public Records
Currently Not Used New Construction YN
No, false
Documents Change Timestamp
2025-04-14T21:43:50Z
Exterior Features Other11
Impact Windows
Fireplace Features Fireplaces Total
1
Fireplace Features Other12
Gas
Foundation Details See Remarks2
Raised, Slab
General Property Information Association YN
No, false
General Property Information CDD Fee YN
No
General Property Information Directions
From North Causeway enter access road on north side follow to East Circle Dr loop home on northern side of loop south side of the road.
General Property Information Furnished
Negotiable
General Property Information Homestead YN
Yes
General Property Information List PriceSqFt
485.77
General Property Information Lot Size Dimensions
50.0 ft x 100.0 ft
General Property Information Property Attached YN2
No, false
General Property Information Senior Community YN
No, false
General Property Information Stories
2
General Property Information Waterfront YN
No, false
Heating Other16
Electric, Electric3, Central
Interior Features Other17
Pantry, Primary Bathroom -Tub with Separate Shower, Built-in Features, Ceiling Fan(s), Kitchen Island, Walk-In Closet(s)
Internet Address Display YN
true
Internet Automated Valuation Display YN
true
Internet Consumer Comment YN
true
Internet Entire Listing Display YN
true
Laundry Features None10
Upper Level
Listing Contract Date
2025-04-14
Listing Terms Other19
Cash, Conventional
Location Tax and Legal Country
US
Location Tax and Legal Parcel Number
7408-01-00-0033
Location Tax and Legal Tax Annual Amount
11126.9
Location Tax and Legal Tax Legal Description4
LOT 3 EXC S/LY 100 FT & EXC W/LY 50 FT VENEZIA UNIT 1 MB 23 PG 212 PER OR 2757 PG 1082 PER OR 2757 PG 1080 PER OR 5639 PG 0262 PER OR 6662 PG 1286 PER OR 7301 PG 1483 PER OR 7874 PG 2704
Location Tax and Legal Tax Year
2024
Lot Size Square Feet
4791.6
Major Change Timestamp
2025-04-14T21:43:48Z
Major Change Type
New Listing
Modification Timestamp
2025-04-18T15:05:02Z
Patio And Porch Features Wrap Around
Porch, Front Porch, Covered2, Covered
Possession Other22
Close Of Escrow
Rental Restrictions 1 Month
true
Room Types Bedroom 1 Level
Second
Room Types Bedroom 2 Level
Second
Room Types Bedroom 3 Level
Second
Room Types Den Level
First
Room Types Kitchen Level
First
Room Types Living Room
true
Room Types Living Room Level
First
Room Types Primary Bathroom
true
Room Types Primary Bathroom Level
Second
Sewer Unknown
Public Sewer
StatusChangeTimestamp
2025-04-14T21:43:48Z
Utilities Other29
Water Connected, Cable Connected, Natural Gas Connected, Electricity Connected, Sewer Connected
Water Source Other31
Public





































































