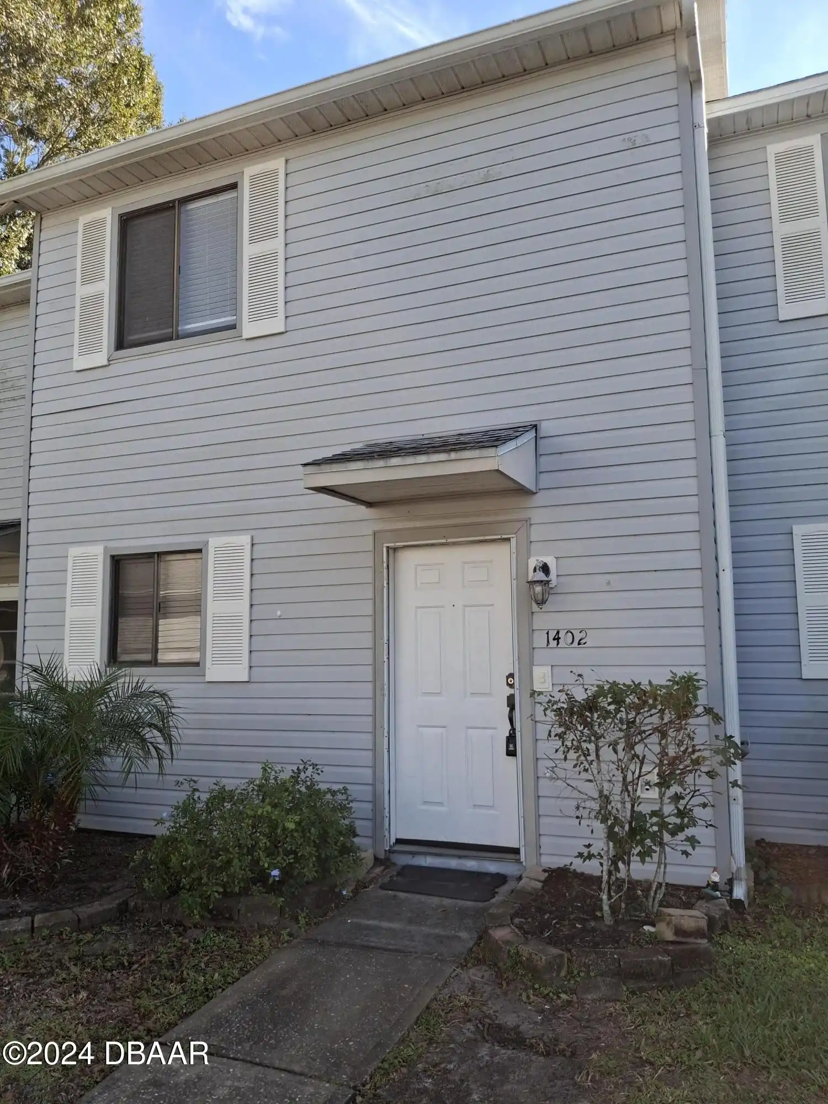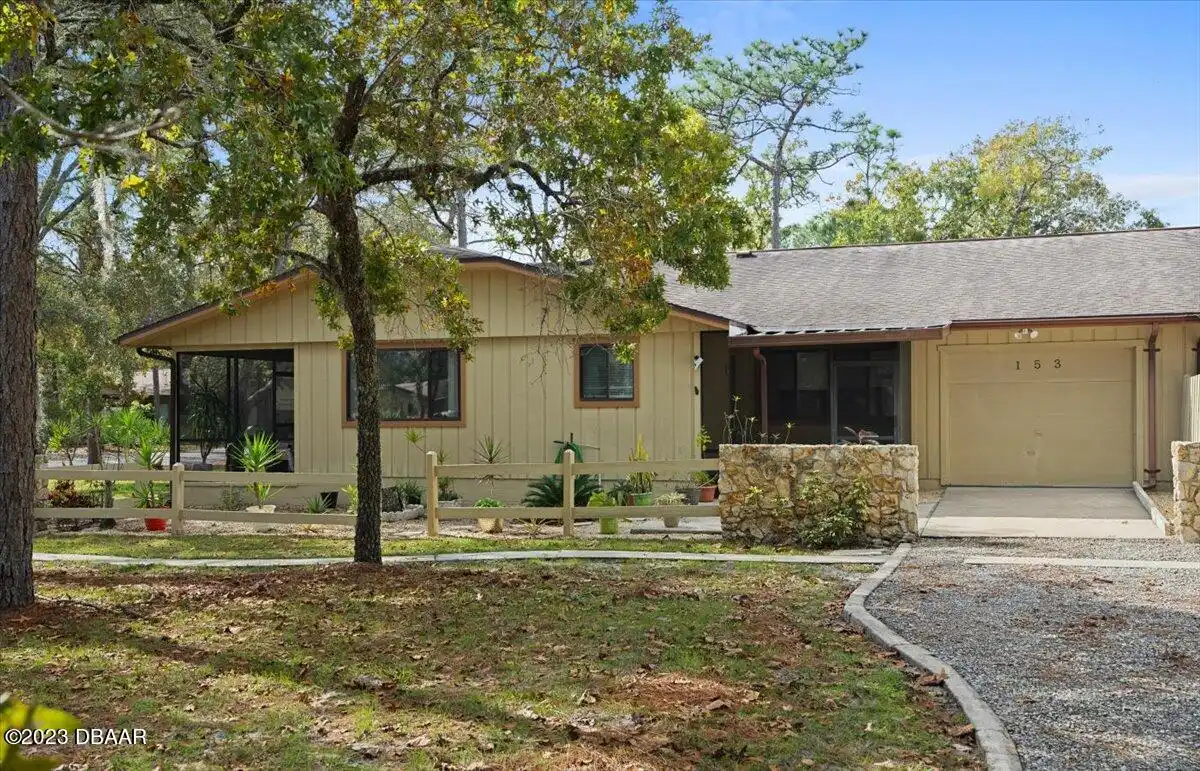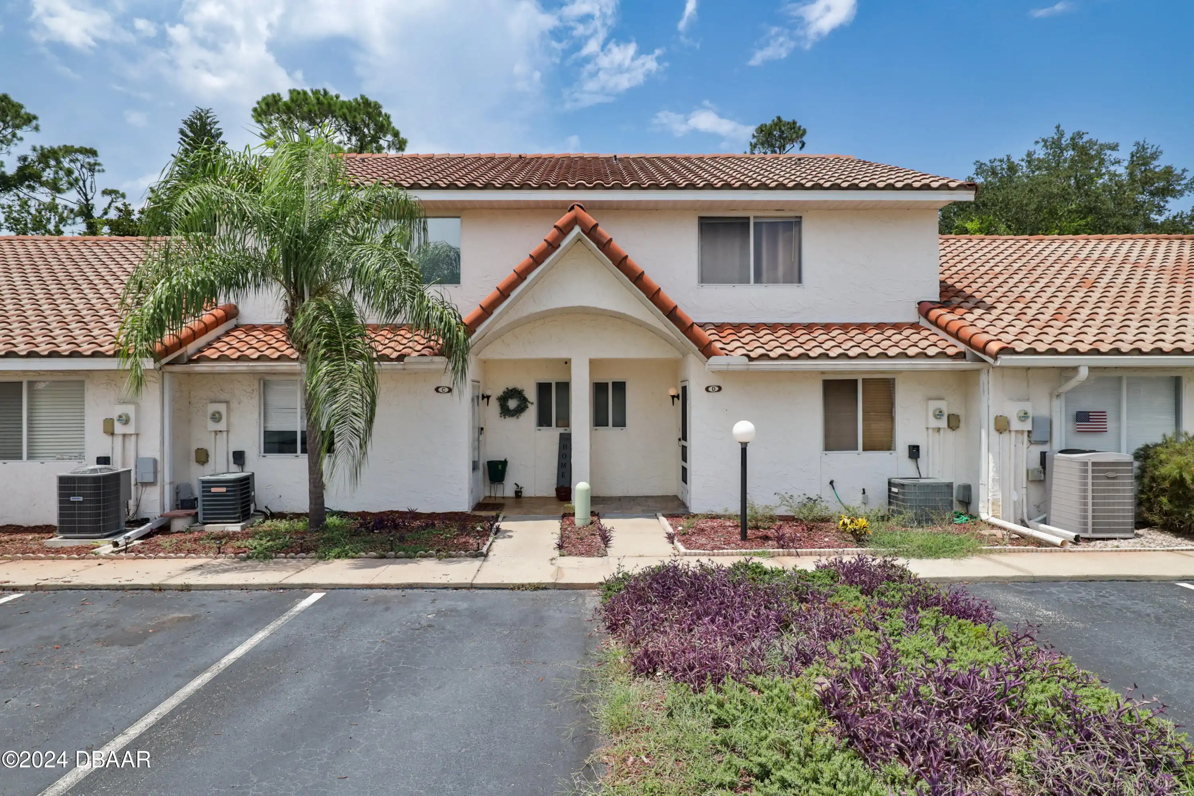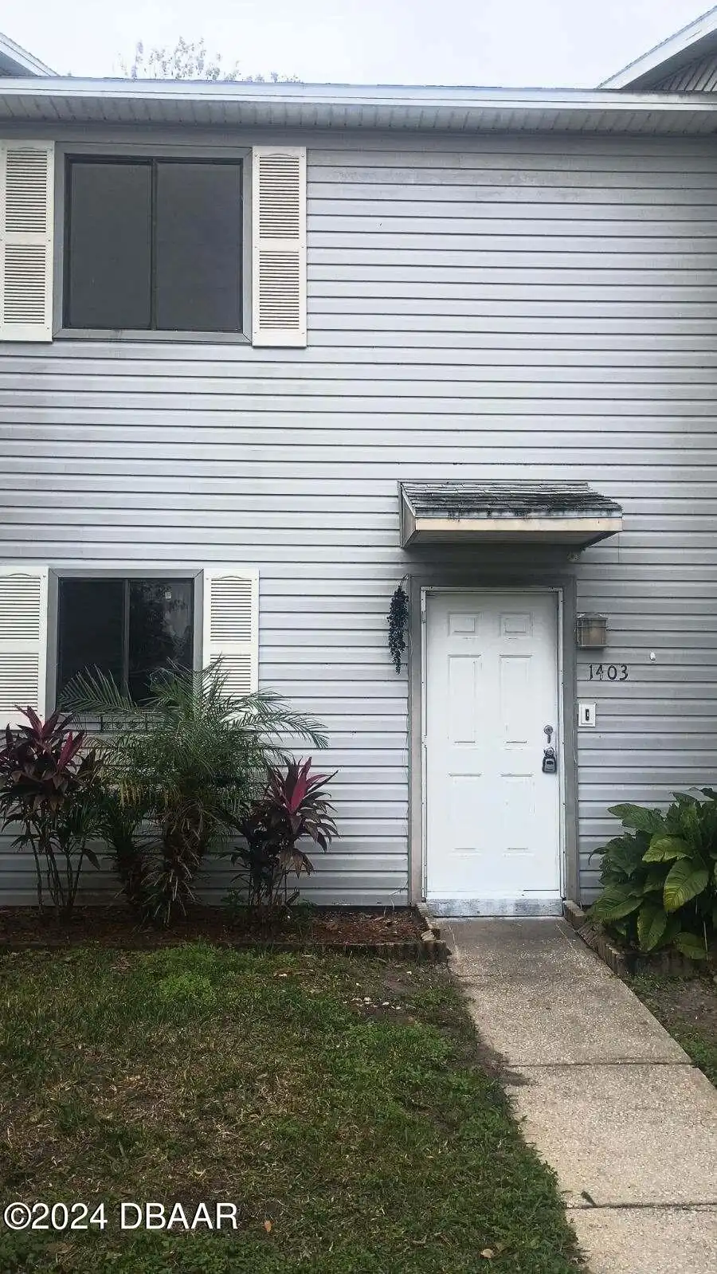Additional Information
Area Major
24 - Port Orange N of Dunlawton E of 95
Area Minor
24 - Port Orange N of Dunlawton E of 95
Appliances Other5
Electric Water Heater, Dishwasher, Refrigerator, Dryer, Ice Maker, Electric Range, Washer
Bathrooms Total Decimal
2.0
Construction Materials Other8
Wood Siding
Contract Status Change Date
2024-12-13
Cooling Other7
Electric, Central Air
Current Use Other10
Residential
Currently Not Used Accessibility Features YN
No
Currently Not Used Bathrooms Total
2.0
Currently Not Used Building Area Total
1146.0
Currently Not Used Carport YN
No, false
Currently Not Used Garage Spaces
1.0
Currently Not Used Garage YN
Yes, true
Currently Not Used Living Area Source
Public Records
Currently Not Used New Construction YN
No, false
Exterior Features Other11
Storm Shutters
Flooring Other13
Laminate, Tile
Foundation Details See Remarks2
Slab
General Property Information Association YN
No, false
General Property Information CDD Fee YN
No
General Property Information Directions
Nova road to west on Samms. Go left on Greenwood to left on Oak Forest Circle.
General Property Information List PriceSqFt
200.7
General Property Information Lot Size Dimensions
50x100
General Property Information Property Attached YN2
Yes, true
General Property Information Senior Community YN
No, false
General Property Information Stories
1
General Property Information Waterfront YN
No, false
Heating Other16
Electric, Electric3, Central
Interior Features Other17
Primary Bathroom - Shower No Tub, Ceiling Fan(s), Entrance Foyer
Internet Address Display YN
true
Internet Automated Valuation Display YN
true
Internet Consumer Comment YN
true
Internet Entire Listing Display YN
true
Laundry Features None10
In Garage
Listing Contract Date
2024-12-06
Listing Terms Other19
Cash, FHA, Conventional, VA Loan
Location Tax and Legal Country
US
Location Tax and Legal Parcel Number
6308-13-00-0170
Location Tax and Legal Tax Annual Amount
2953.0
Location Tax and Legal Tax Legal Description4
E 50 FT OF LOT 17 GATEWOOD SUB UNIT II MB 40 PG 135 PER OR 2948 PG 0571 PER OR 8154 PG 2801
Location Tax and Legal Tax Year
2023
Lock Box Type See Remarks
Supra
Lot Size Square Feet
5000.69
Major Change Timestamp
2024-12-13T21:13:58Z
Major Change Type
Status Change
Modification Timestamp
2024-12-14T19:23:43Z
Off Market Date
2024-12-13
Possession Other22
Close Of Escrow
Purchase Contract Date
2024-12-13
Road Surface Type Paved
Asphalt
Room Types Bedroom 1 Level
Main
Room Types Bedroom 2 Level
Main
Room Types Dining Room
true
Room Types Dining Room Level
Main
Room Types Kitchen Level
Main
Room Types Living Room
true
Room Types Living Room Level
Main
Sewer Unknown
Public Sewer
StatusChangeTimestamp
2024-12-13T21:13:55Z
Utilities Other29
Water Connected, Electricity Connected, Cable Available, Sewer Connected
Water Source Other31
Public

































