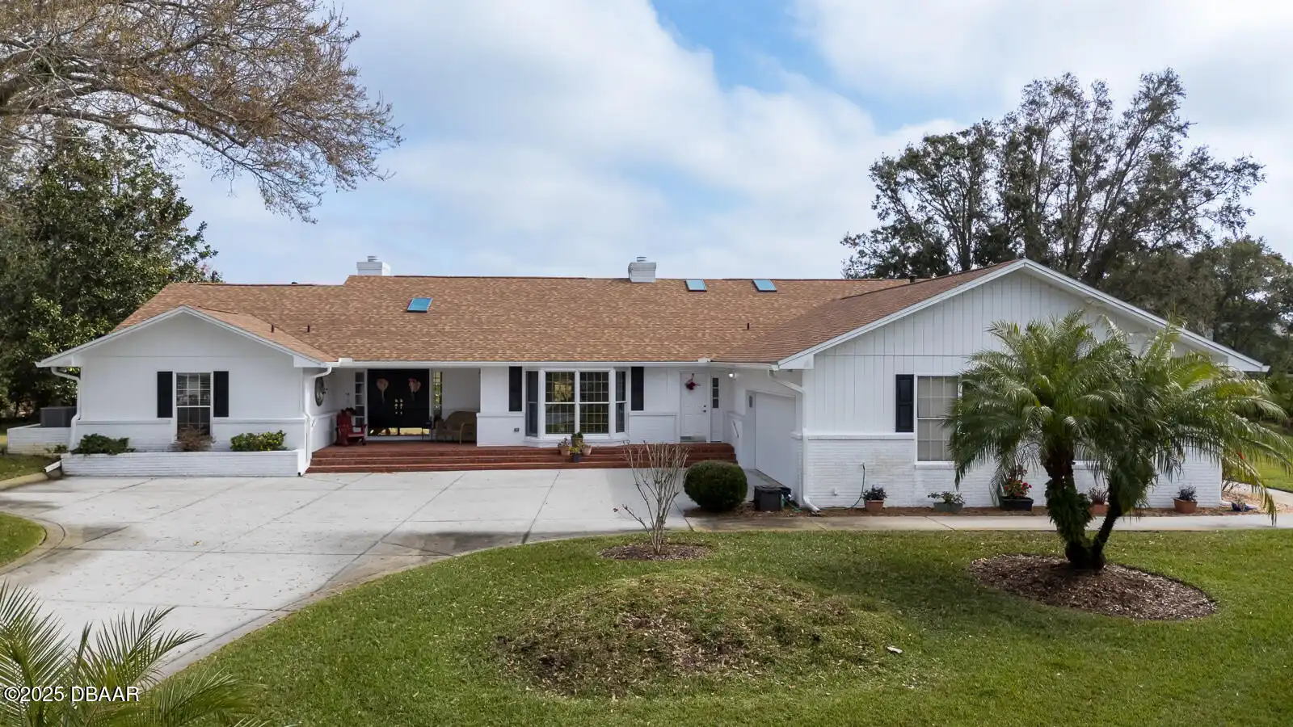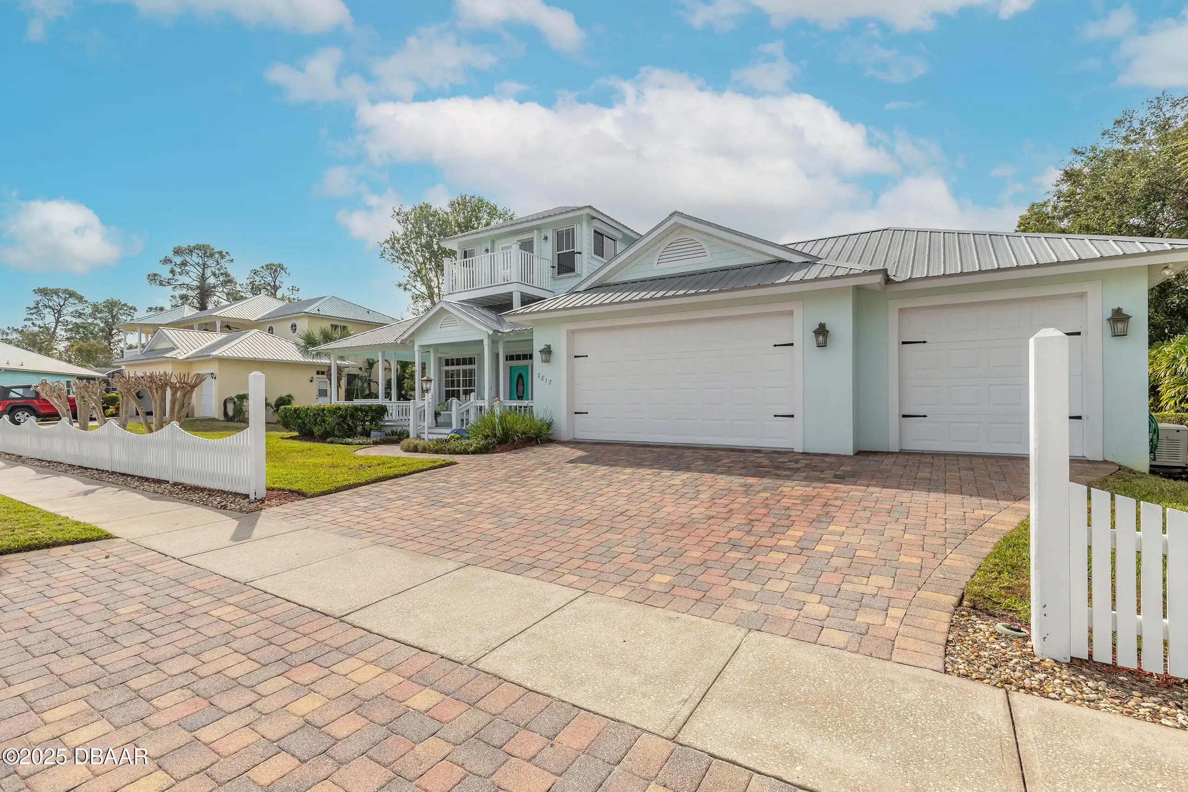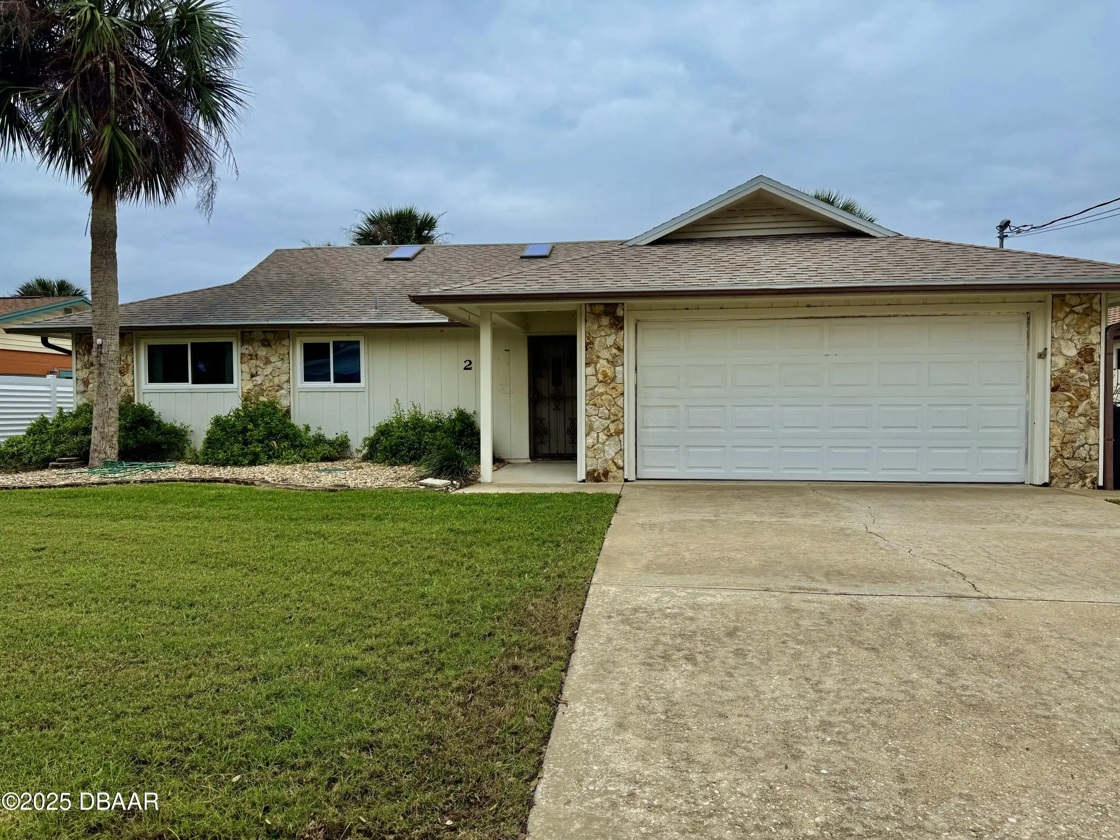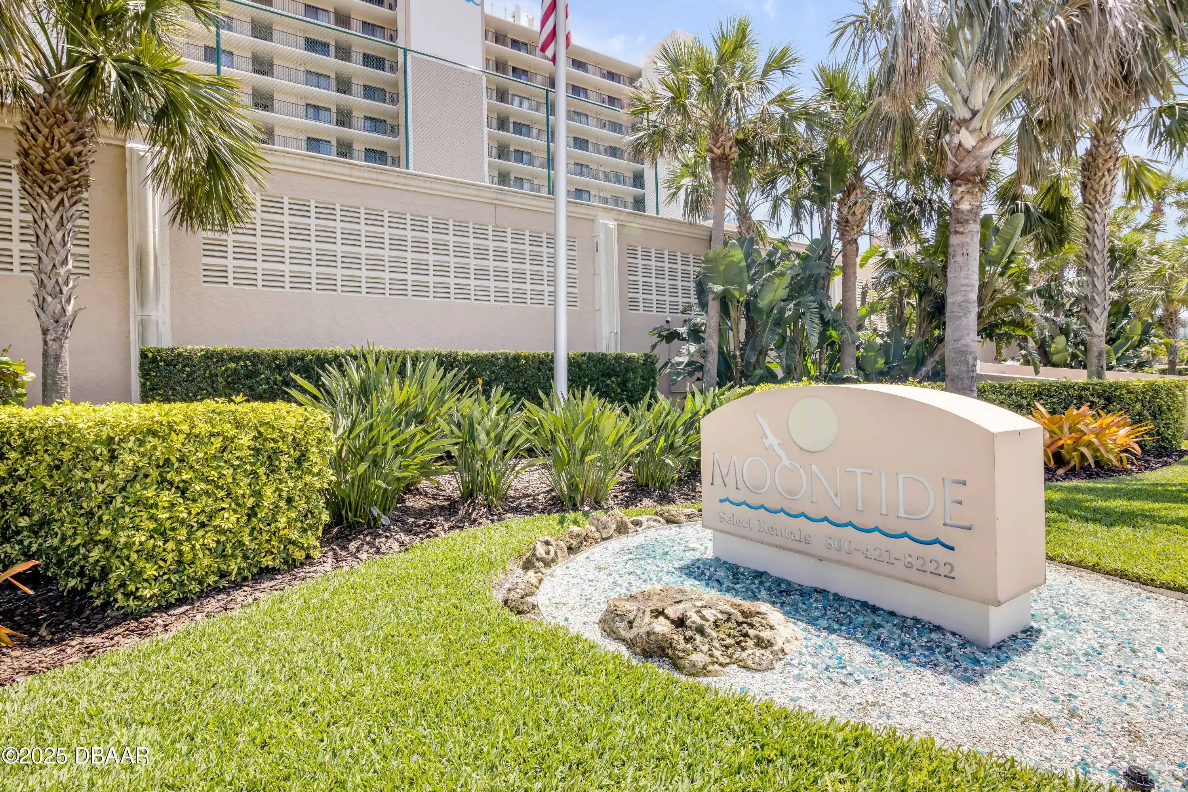Additional Information
Area Major
70 - New Smyrna Beach E of 95
Area Minor
70 - New Smyrna Beach E of 95
Accessibility Features Walker-Accessible Stairs
Accessible Bedroom, Smart Technology, Accessible Central Living Area, Standby Generator
Appliances Other5
Tankless Water Heater, Gas Range, ENERGY STAR Qualified Water Heater, Dishwasher, Disposal
Bathrooms Total Decimal
2.0
Construction Materials Other8
Stucco, Block
Contract Status Change Date
2025-02-27
Cooling Other7
Central Air
Current Use Other10
Residential, Single Family
Currently Not Used Accessibility Features YN
Yes
Currently Not Used Bathrooms Total
2.0
Currently Not Used Building Area Total
2398.0, 1840.0
Currently Not Used Carport YN
Yes, true
Currently Not Used Garage Spaces
2.0
Currently Not Used Garage YN
Yes, true
Currently Not Used Living Area Source
Builder
Currently Not Used New Construction YN
No, false
Documents Change Timestamp
2025-02-28T03:15:14Z
Electric Whole House Generator
Whole House Generator
Exterior Features Other11
Impact Windows
Fencing Other14
Vinyl, Vinyl2
Fireplace Features Fireplaces Total
1
Fireplace Features Other12
Electric, Electric2
Floor Plans Change Timestamp
2025-03-06T18:30:04Z
Flooring Other13
Tile, Carpet
Foundation Details See Remarks2
Slab
General Property Information Accessory Dwelling Unit YN
No
General Property Information Association YN
No, false
General Property Information CDD Fee YN
No
General Property Information Carport Spaces
1.5
General Property Information Direction Faces
Southeast
General Property Information Directions
From Wayne Ave and us 1 travel east and turn left heading north on Faulkner St to right on Azalea Circle Property will be on your left both driveways Are available for parking upon departure return to Faulkner Ave turn left head S then turn right on Eleanor and proceed to Dairy Queen to enjoy a sundae and sign documents :)
General Property Information Furnished
Unfurnished
General Property Information Homestead YN
Yes
General Property Information List PriceSqFt
461.96
General Property Information Lot Size Dimensions
92x95
General Property Information Property Attached YN2
No, false
General Property Information Senior Community YN
No, false
General Property Information Stories
1
General Property Information Waterfront YN
No, false
Heating Other16
Heat Pump, Central
Interior Features Other17
Breakfast Bar, Eat-in Kitchen, Open Floorplan, Built-in Features, Smart Thermostat, Split Bedrooms, His and Hers Closets, Kitchen Island, Walk-In Closet(s), Other17, Primary Bathroom - Shower No Tub, Vaulted Ceiling(s), Ceiling Fan(s), Other
Internet Address Display YN
true
Internet Automated Valuation Display YN
false
Internet Consumer Comment YN
false
Internet Entire Listing Display YN
true
Laundry Features None10
Washer Hookup, In Unit, Gas Dryer Hookup
Listing Contract Date
2025-02-25
Listing Terms Other19
Cash, FHA, VA Loan
Location Tax and Legal Country
US
Location Tax and Legal Elementary School
Chisholm
Location Tax and Legal High School
New Smyrna Beach
Location Tax and Legal Middle School
New Smyrna Beach
Location Tax and Legal Parcel Number
7440-01-04-0060
Location Tax and Legal Tax Annual Amount
8808.0
Location Tax and Legal Tax Legal Description4
LOT 6 & W 19.08 FT ON N/L & W 23 FT ON S/L OF LOT 7 BLK D FLORIDA GUN RIB CORP MB 11 PG 119 PER OR 3473 PG 1396 & PER OR 5447 PG 2681 PER OR 5864 PG 1845 PER OR 5885 PG 4535 & OR 6504 PG 4721 PER OR 6607 PG 0321 PER OR 7362 PG 4970 PER OR 7445 PG 248 3 P
Location Tax and Legal Tax Year
2024
Location Tax and Legal Zoning Description
Residential
Lock Box Type See Remarks
Supra, See Remarks
Lot Features Other18
Sprinklers In Front, Sprinklers In Rear, Dead End Street, Cul-De-Sac
Lot Size Square Feet
8738.14
Major Change Timestamp
2025-04-07T18:17:06Z
Major Change Type
Price Reduced
Modification Timestamp
2025-04-07T18:17:18Z
Other Structures Other20
Shed(s)
Patio And Porch Features Wrap Around
Porch, Front Porch, Rear Porch, Screened, Side Porch, Covered2, Covered
Possession Other22
Close Of Escrow, Negotiable
Price Change Timestamp
2025-04-07T18:17:06Z
Rental Restrictions 1 Month
true
Road Frontage Type Other25
City Street
Road Surface Type Paved
Paved, Asphalt
Room Types Bedroom 1 Level
Main
Room Types Bedroom 2 Level
Main
Room Types Bedroom 3 Level
Main
Room Types Dining Room
true
Room Types Dining Room Level
Main
Room Types Kitchen Level
Main
Room Types Laundry Level
Main
Room Types Living Room
true
Room Types Living Room Level
Main
Security Features Other26
Carbon Monoxide Detector(s), Smoke Detector(s)
Sewer Unknown
Public Sewer
Smart Home Features Entertainment
true
Smart Home Features Programmable Thermostat
true
Smart Home Features Security3
true
StatusChangeTimestamp
2025-02-28T03:15:13Z
Utilities Other29
Other29, Water Connected, Cable Connected, Natural Gas Connected, Electricity Connected, Natural Gas Available, Sewer Connected, Other
Water Source Other31
Public




































