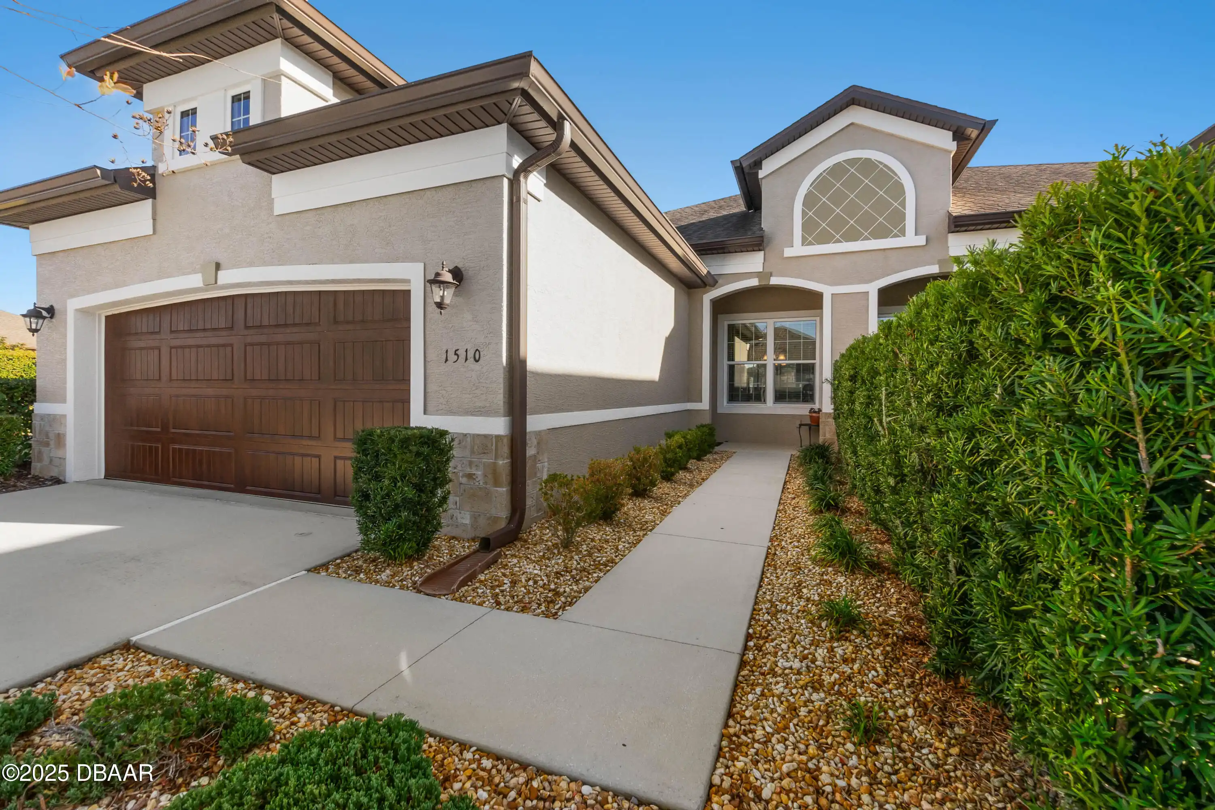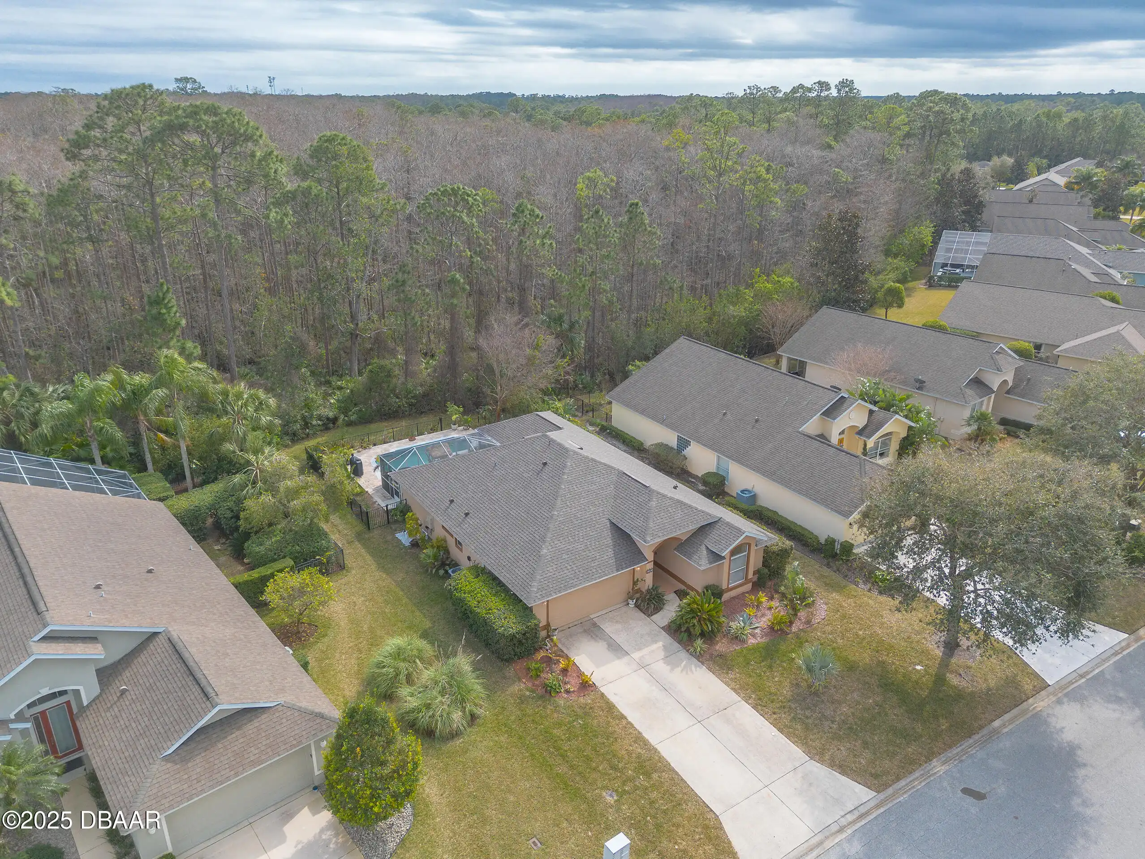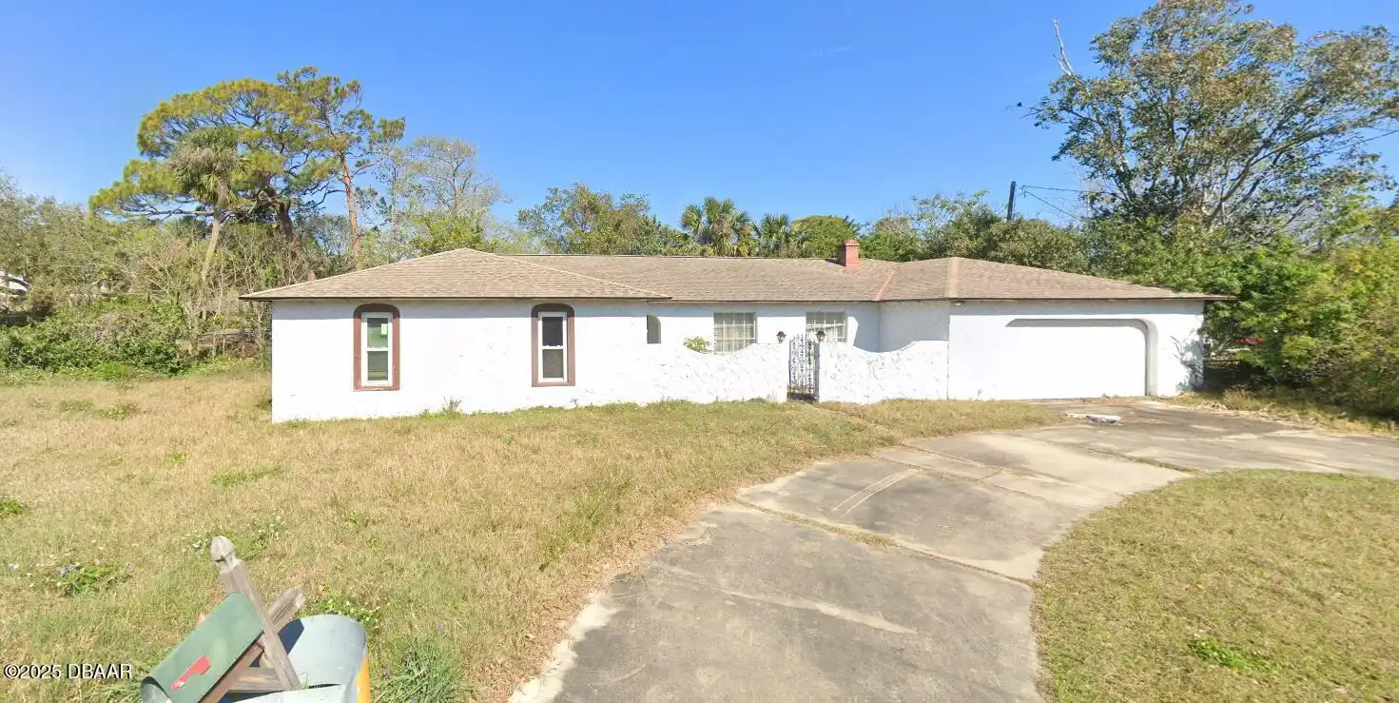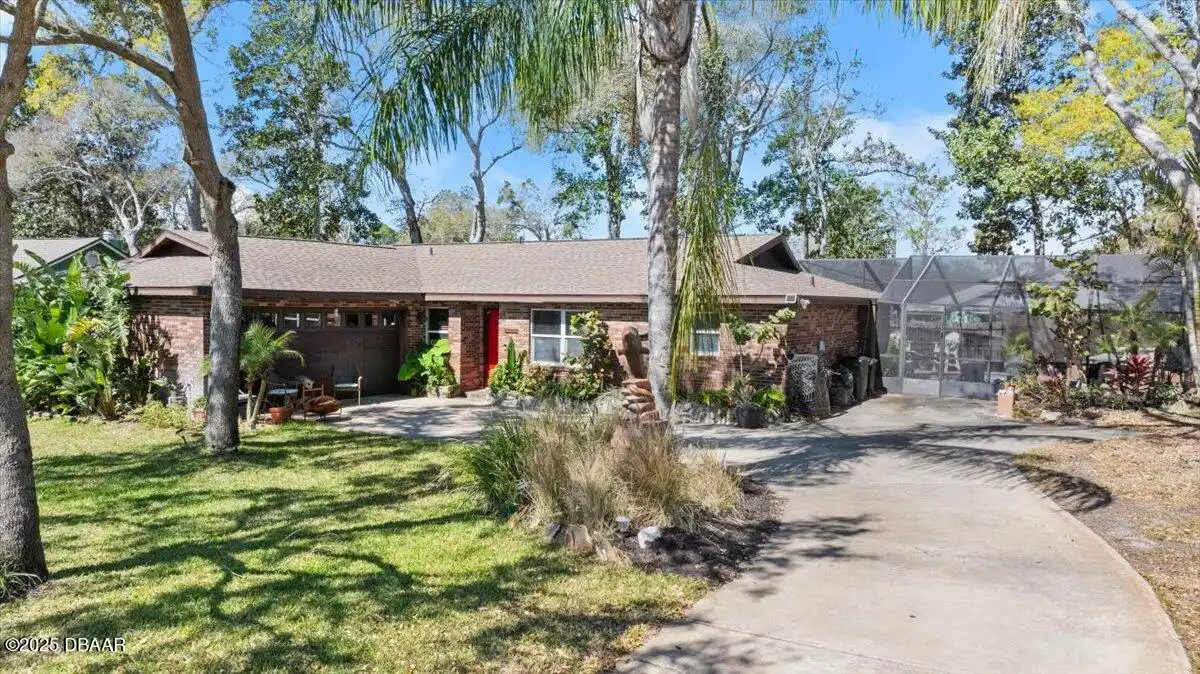Additional Information
Area Major
18 - Ormond-By-The-Sea
Area Minor
18 - Ormond-By-The-Sea
Appliances Other5
Electric Oven, Electric Water Heater, Dishwasher, Microwave, Refrigerator, Dryer, Electric Range, Washer
Bathrooms Total Decimal
2.0
Construction Materials Other8
Block, Concrete
Contract Status Change Date
2024-05-28
Cooling Other7
Electric, Central Air
Current Use Other10
Ranch, Residential, Ranch2
Currently Not Used Accessibility Features YN
Yes
Currently Not Used Bathrooms Total
2.0
Currently Not Used Building Area Total
1942.0, 1408.0
Currently Not Used Carport YN
No, false
Currently Not Used Garage Spaces
1.0
Currently Not Used Garage YN
Yes, true
Currently Not Used Living Area Source
Appraiser
Currently Not Used New Construction YN
No, false
Exterior Features Other11
Other11, Other
Fencing Other14
Back Yard, Privacy, Fenced
Flooring Other13
Other13, Tile, Other
Foundation Details See Remarks2
Block3, Block
General Property Information Association YN
No, false
General Property Information CDD Fee YN
No
General Property Information Direction Faces
South
General Property Information Directions
North on A1A \ Oceanshore Blvd Turn LEFT on Lynnhurst Dr.
General Property Information Furnished
Negotiable
General Property Information Homestead YN
No
General Property Information List PriceSqFt
305.33
General Property Information Lot Size Dimensions
61x100
General Property Information Property Attached YN2
No, false
General Property Information Senior Community YN
No, false
General Property Information Stories
1
General Property Information Waterfront YN
No, false
Heating Other16
Hot Water, Heat Pump, Electric, Electric3, Central
Historical Information Public Historical Remarks 1
Zoning (Text): Res. Single Fam; 1st Floor: Slab; Acreage: 0 - 1/2; Inside: Inside Laundry Volume Ceiling; SqFt - Total: 1942.00; Dispute Res: No; Harbormaster: No; Mortgage: Yes; Franchise Opt In: No
Interior Features Other17
Ceiling Fan(s), Split Bedrooms
Internet Address Display YN
true
Internet Automated Valuation Display YN
true
Internet Consumer Comment YN
true
Internet Entire Listing Display YN
true
Laundry Features None10
In Garage
Listing Contract Date
2024-05-25
Listing Terms Other19
Cash, FHA, Conventional, Other, Other19
Location Tax and Legal Country
US
Location Tax and Legal Parcel Number
4203-04-05-0130
Location Tax and Legal Tax Annual Amount
5979.0
Location Tax and Legal Tax Legal Description4
E 15 FT OF LOT 12 & W 46 FT OF LOT 13 BLK E LYNHURST MB 9 PG 189 PER OR 4638 PG 2796 PER OR 5388 PGS 1636-1638 PER OR 7663 PG 1759 PER OR 8120 PG 2801
Location Tax and Legal Tax Year
2023
Location Tax and Legal Zoning Description
Single Family
Lock Box Type See Remarks
Other32, Other
Lot Features Other18
Sprinklers In Front, Sprinklers In Rear
Lot Size Square Feet
6098.4
Major Change Timestamp
2024-12-26T19:12:30Z
Major Change Type
Price Reduced
Modification Timestamp
2025-03-26T20:08:51Z
Patio And Porch Features Wrap Around
Deck, Screened, Patio
Pets Allowed Yes
Cats OK, Dogs OK
Possession Other22
Other22, Other
Price Change Timestamp
2024-12-26T19:12:30Z
Rental Restrictions No Minimum
true
Road Frontage Type Other25
City Street
Road Surface Type Paved
Paved
Roof Other23
Other23, Other
Room Types Bedroom 1 Level
Main
Room Types Bedroom 2 Level
Main
Room Types Bedroom 3 Level
Main
Room Types Family Room
true
Room Types Family Room Level
Main
Room Types Kitchen Level
Main
Room Types Living Room
true
Room Types Living Room Level
Main
Room Types Other Room
true
Room Types Other Room Level
Main
Security Features Other26
Security System Owned, Closed Circuit Camera(s)
Smart Home Features Irrigation
true
StatusChangeTimestamp
2024-05-28T18:02:55Z
Utilities Other29
Electricity Available, Water Connected, Cable Connected
Water Source Other31
Public






























