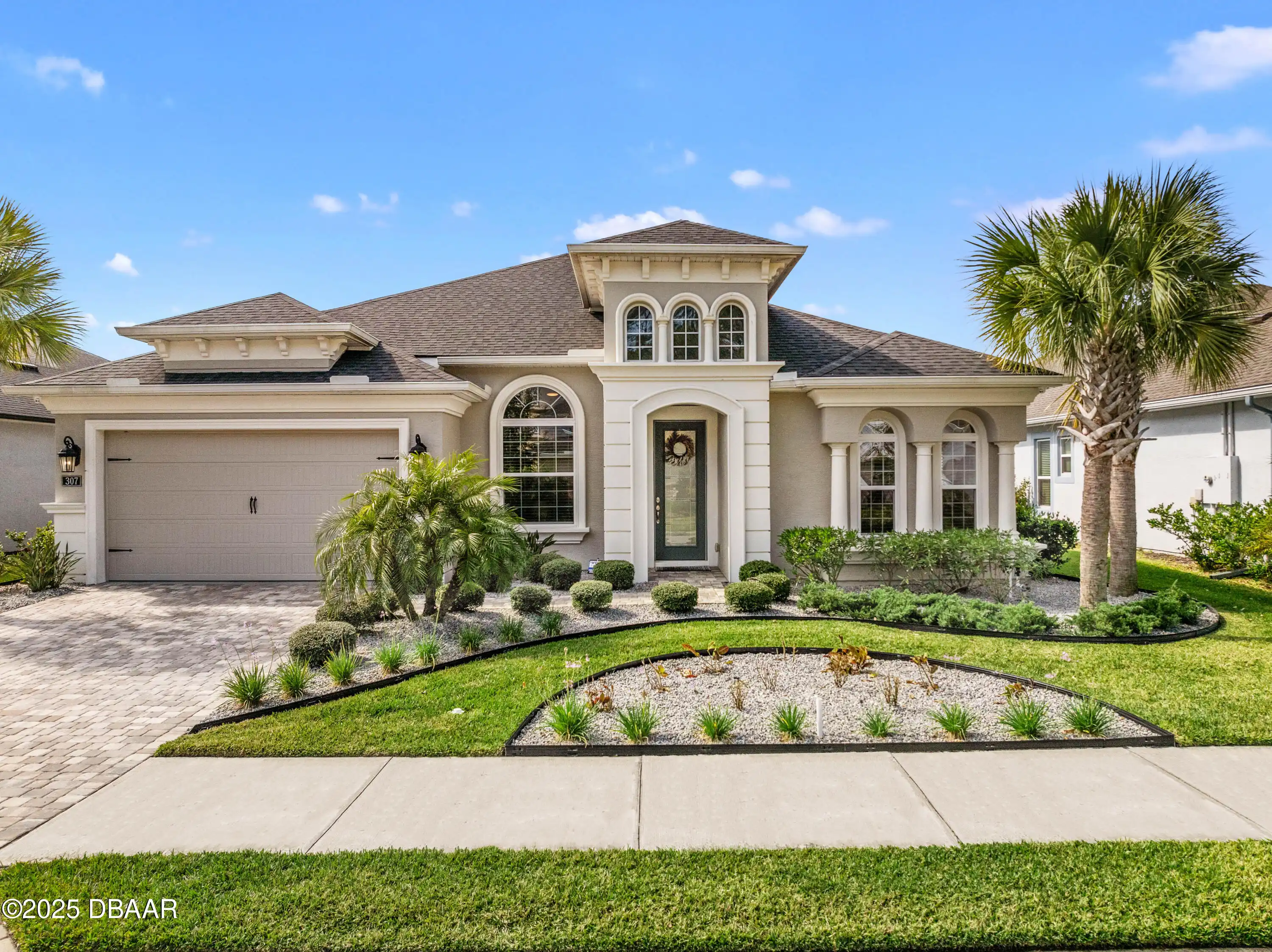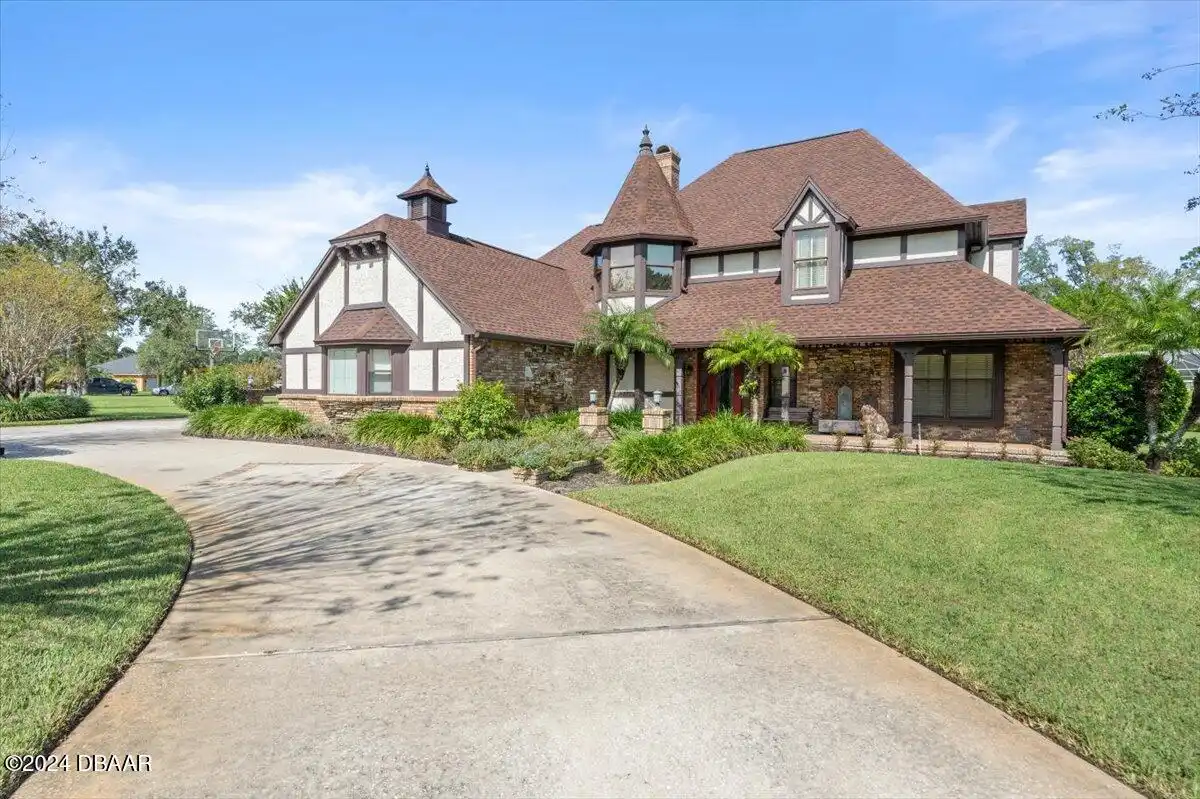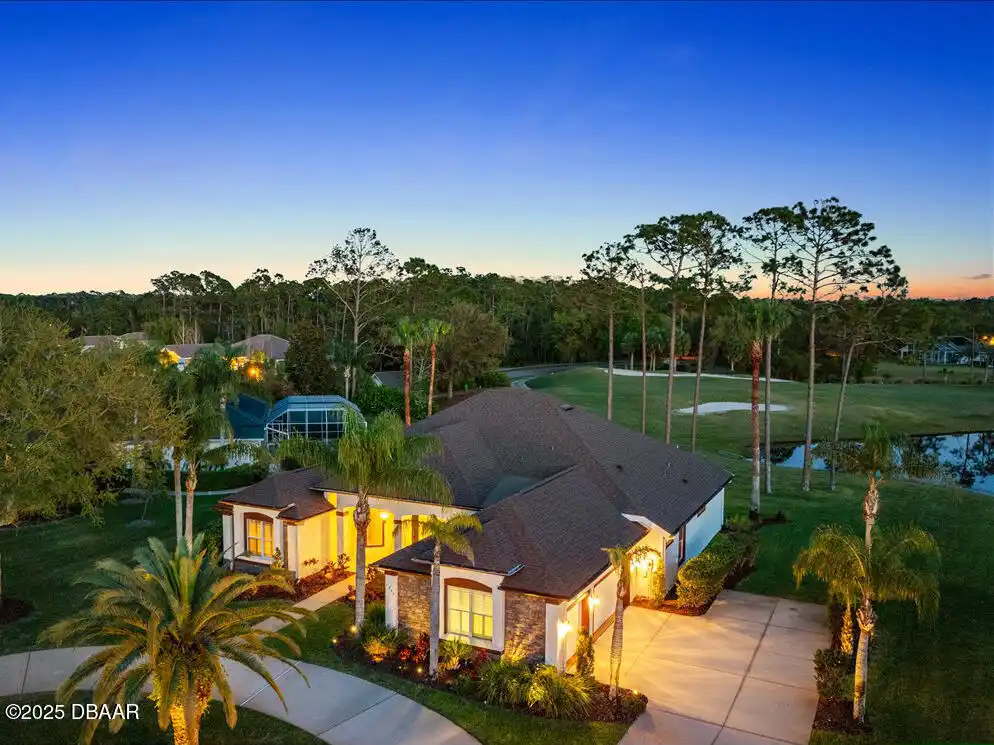Additional Information
Area Major
18 - Ormond-By-The-Sea
Area Minor
18 - Ormond-By-The-Sea
Appliances Other5
Microwave, Refrigerator, Dryer, Disposal, Electric Range, Washer
Bathrooms Total Decimal
3.0
Contract Status Change Date
2025-02-22
Cooling Other7
Zoned, Electric, Central Air
Current Use Other10
Residential, Single Family
Currently Not Used Accessibility Features YN
No
Currently Not Used Bathrooms Total
3.0
Currently Not Used Building Area Total
3452.0
Currently Not Used Carport YN
No, false
Currently Not Used Garage Spaces
2.0
Currently Not Used Garage YN
Yes, true
Currently Not Used Living Area Source
Public Records
Currently Not Used New Construction YN
No, false
Documents Change Timestamp
2025-02-22T22:28:36Z
Fireplace Features Fireplaces Total
1
Foundation Details See Remarks2
Slab
General Property Information Association YN
No, false
General Property Information CDD Fee YN
No
General Property Information Directions
From Granada and A1A: North on A1A for 5.8 miles left on Avalon home on rt.
General Property Information List PriceSqFt
289.4
General Property Information Lot Size Dimensions
79x115
General Property Information Property Attached YN2
No, false
General Property Information Senior Community YN
No, false
General Property Information Stories
2
General Property Information Waterfront YN
No, false
Heating Other16
Zoned, Electric, Electric3, Zoned2, Central
Interior Features Other17
Breakfast Bar, Central Vacuum, In-Law Floorplan, Open Floorplan, Vaulted Ceiling(s), Ceiling Fan(s), Guest Suite, Split Bedrooms, His and Hers Closets, Walk-In Closet(s)
Internet Address Display YN
true
Internet Automated Valuation Display YN
true
Internet Consumer Comment YN
true
Internet Entire Listing Display YN
true
Laundry Features None10
In Unit
Levels Three Or More
Three Or More
Listing Contract Date
2025-02-22
Listing Terms Other19
Cash, Conventional
Location Tax and Legal Country
US
Location Tax and Legal Parcel Number
3221-01-00-0520
Location Tax and Legal Tax Annual Amount
12322.0
Location Tax and Legal Tax Legal Description4
16 13 32 LOT 52 & E 1/2 LOT 53 AVALON BY THE SEA MB 11 PG 285 PER OR 4547 PG 1229 PER D/C 5722 PG 2999 PER UNREC D/C PER OR 6860 PG 1732
Location Tax and Legal Tax Year
2024
Lock Box Type See Remarks
Supra
Lot Size Square Feet
9086.62
Major Change Timestamp
2025-02-22T22:28:35Z
Major Change Type
New Listing
Modification Timestamp
2025-03-30T06:53:39Z
Patio And Porch Features Wrap Around
Front Porch, Wrap Around, Side Porch
Possession Other22
Close Of Escrow
Road Frontage Type Other25
Private Road
Road Surface Type Paved
Asphalt, Dirt
Room Types Bedroom 1 Level
Third
Room Types Kitchen Level
Second
StatusChangeTimestamp
2025-02-22T22:28:35Z
Utilities Other29
Water Connected, Electricity Connected
Water Source Other31
Public



















































