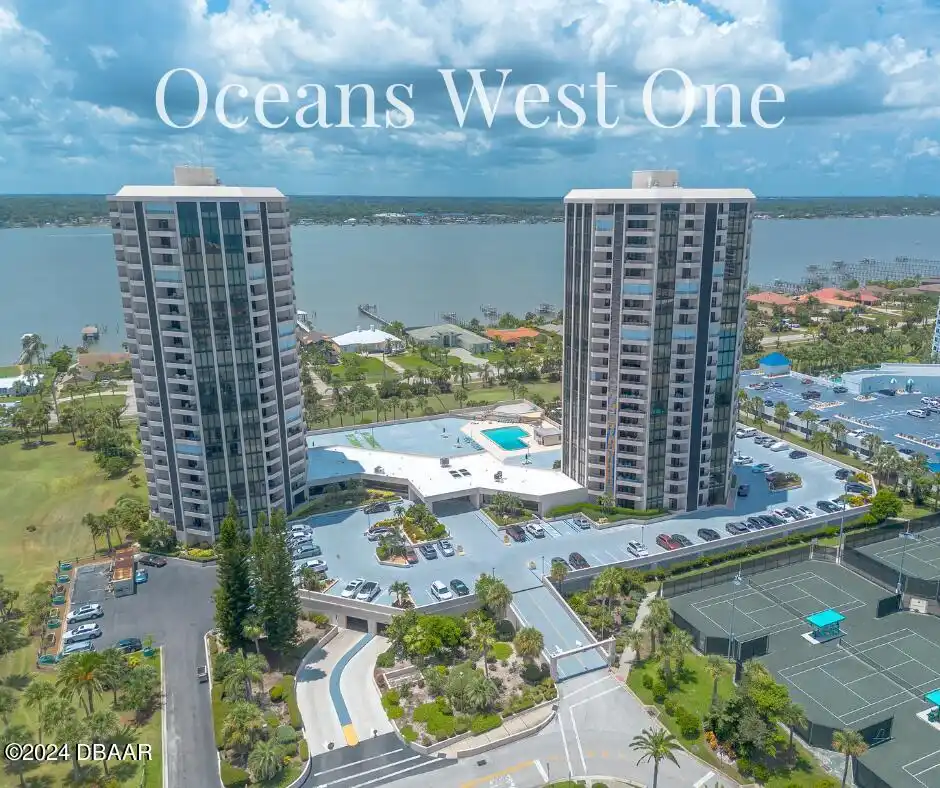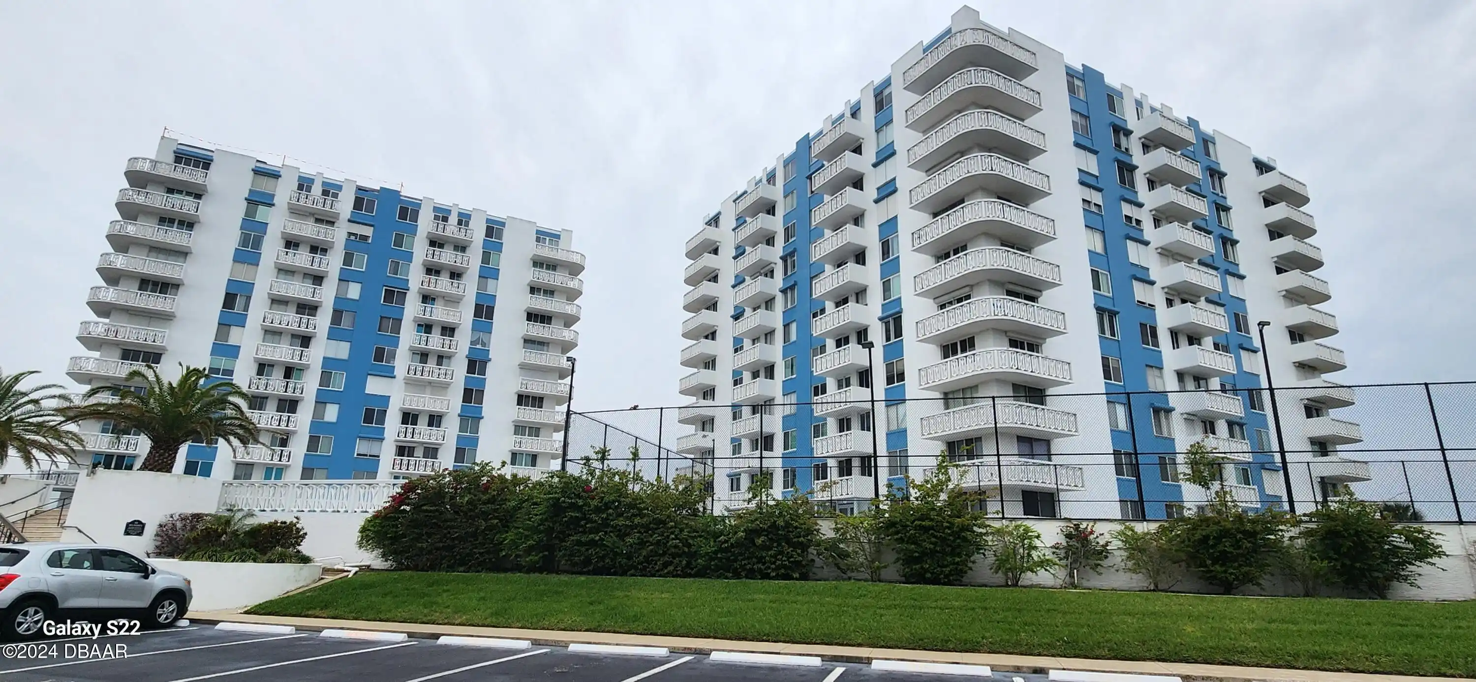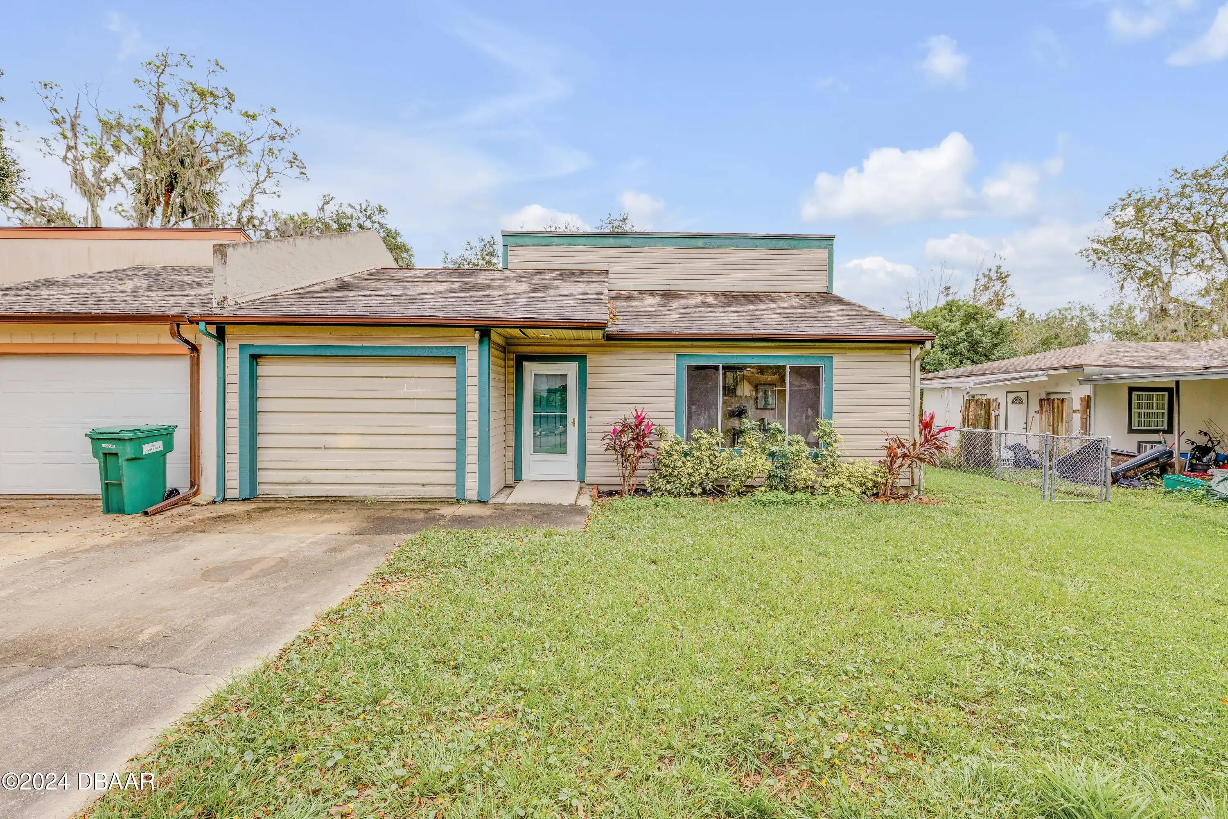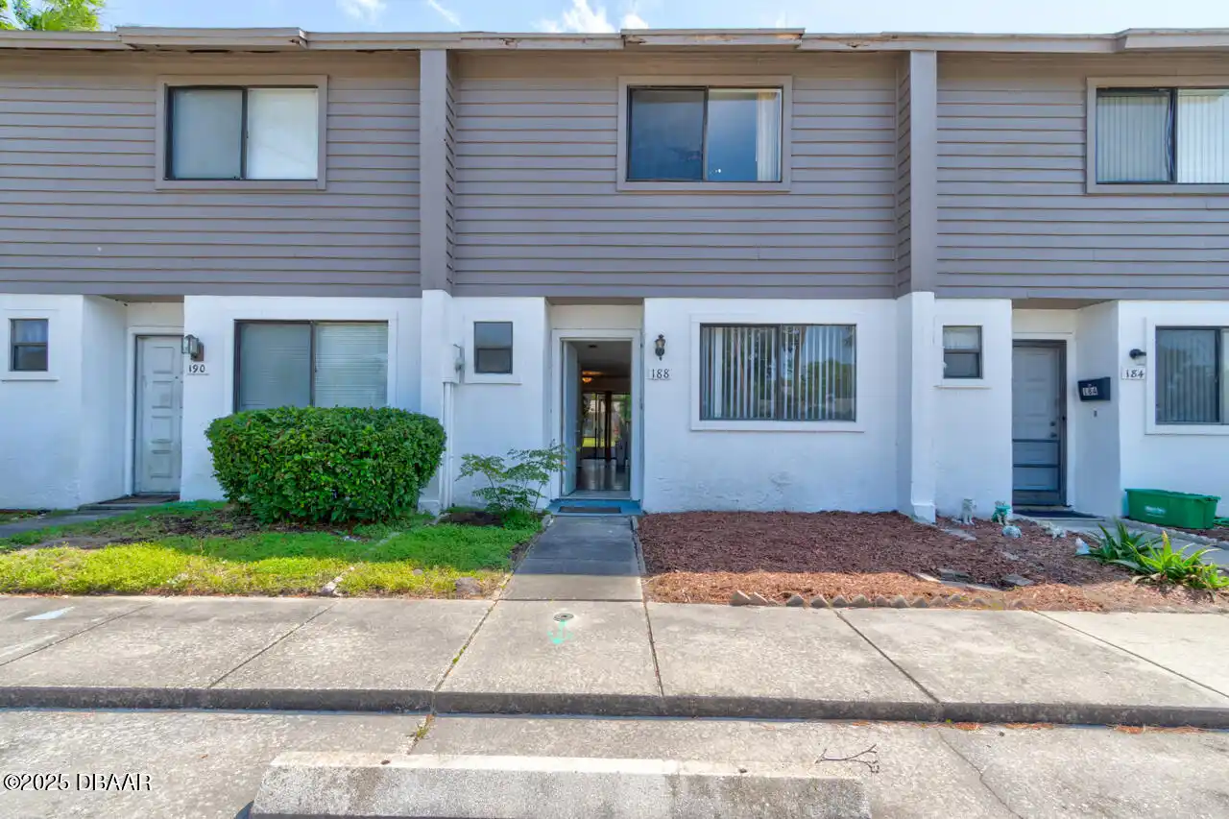Additional Information
Area Major
32 - Daytona Beville to ISB E of 95
Area Minor
32 - Daytona Beville to ISB E of 95
Appliances Other5
Electric Oven, Electric Water Heater, Dishwasher, Microwave, Refrigerator, Dryer, Washer
Association Amenities Other2
Maintenance Grounds, Pool4, Maintenance Structure, Pool
Association Fee Includes Other4
Maintenance Grounds, Pest Control, Maintenance Grounds2, Maintenance Structure, Insurance, Maintenance Structure2
Bathrooms Total Decimal
2.0
Construction Materials Other8
Frame, Wood Siding
Contract Status Change Date
2024-10-30
Cooling Other7
Central Air
Current Use Other10
Residential
Currently Not Used Accessibility Features YN
No
Currently Not Used Bathrooms Total
2.0
Currently Not Used Building Area Total
1218.0
Currently Not Used Carport YN
No, false
Currently Not Used Garage Spaces
1.0
Currently Not Used Garage YN
Yes, true
Currently Not Used Living Area Source
Public Records
Currently Not Used New Construction YN
No, false
Currently Not Used Unit Type
Interior Unit
Documents Change Timestamp
2025-04-14T12:20:36Z
Flooring Other13
Tile, Carpet
General Property Information Association Fee
570.0
General Property Information Association Fee Frequency
Monthly
General Property Information Association YN
Yes, true
General Property Information CDD Fee YN
No
General Property Information Direction Faces
West
General Property Information Directions
Take Beville Road east to US1 then head north on US1 to Left on Wilder. Go to end and turn right into development.
General Property Information Furnished
Unfurnished
General Property Information Homestead YN
Yes
General Property Information List PriceSqFt
163.38
General Property Information Senior Community YN
No, false
General Property Information Stories
2
General Property Information Stories Total
2
General Property Information Waterfront YN
No, false
Interior Features Other17
Central Vacuum, Eat-in Kitchen, Primary Bathroom - Shower No Tub, Vaulted Ceiling(s), Ceiling Fan(s), Entrance Foyer, Split Bedrooms, Walk-In Closet(s)
Internet Address Display YN
true
Internet Automated Valuation Display YN
true
Internet Consumer Comment YN
false
Internet Entire Listing Display YN
true
Laundry Features None10
In Unit, Upper Level
Listing Contract Date
2024-10-30
Listing Terms Other19
Cash, FHA, Conventional, VA Loan
Location Tax and Legal Country
US
Location Tax and Legal Parcel Number
534033001090
Location Tax and Legal Tax Annual Amount
745.21
Location Tax and Legal Tax Legal Description4
UNIT 109 LIVE OAK CONDO PHASE V OR 3728 PG 2354 PER OR 4466 PG 0812 PER OR 8059 PG 3549 PER OR 8408 PG 0933
Location Tax and Legal Tax Year
2023
Lock Box Type See Remarks
Supra
Lot Features Other18
On Golf Course, Dead End Street, Few Trees
Major Change Timestamp
2025-03-17T23:59:32Z
Major Change Type
Price Reduced
Modification Timestamp
2025-04-14T12:20:55Z
Patio And Porch Features Wrap Around
Porch, Screened
Pets Allowed Yes
Number Limit, Yes
Possession Other22
Close Of Escrow
Price Change Timestamp
2025-03-17T23:59:32Z
Property Condition UpdatedRemodeled
Updated/Remodeled, UpdatedRemodeled
Rental Restrictions 1 Year
true
Rental Restrictions Tenant Approval
true
Road Frontage Type Other25
City Street
Road Surface Type Paved
Asphalt
Room Types Bedroom 1 Level
Upper
Room Types Bedroom 2 Level
Upper
Room Types Dining Room
true
Room Types Dining Room Level
Upper
Room Types Kitchen Level
Upper
Room Types Living Room
true
Room Types Living Room Level
Upper
Room Types Other Room
true
Room Types Other Room Level
Upper
Sewer Unknown
Public Sewer
StatusChangeTimestamp
2024-10-30T07:36:26Z
Utilities Other29
Water Connected, Electricity Connected
Water Source Other31
Public








































