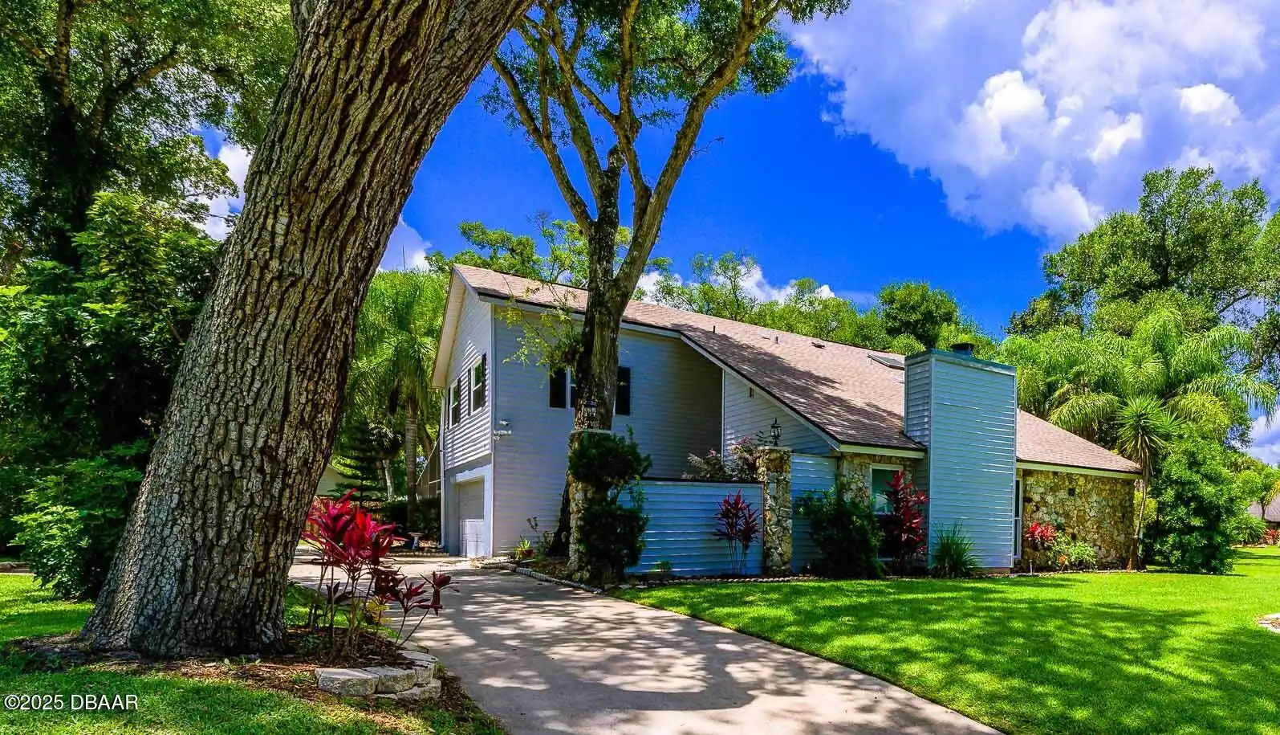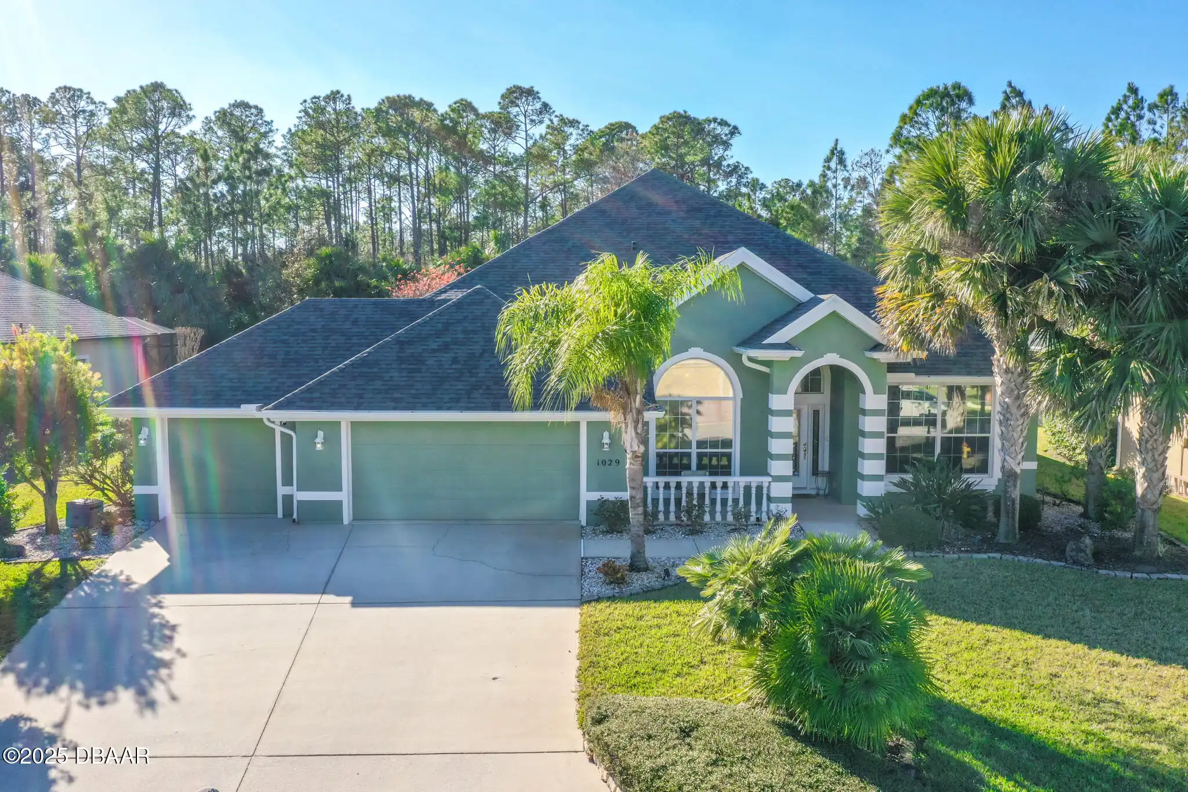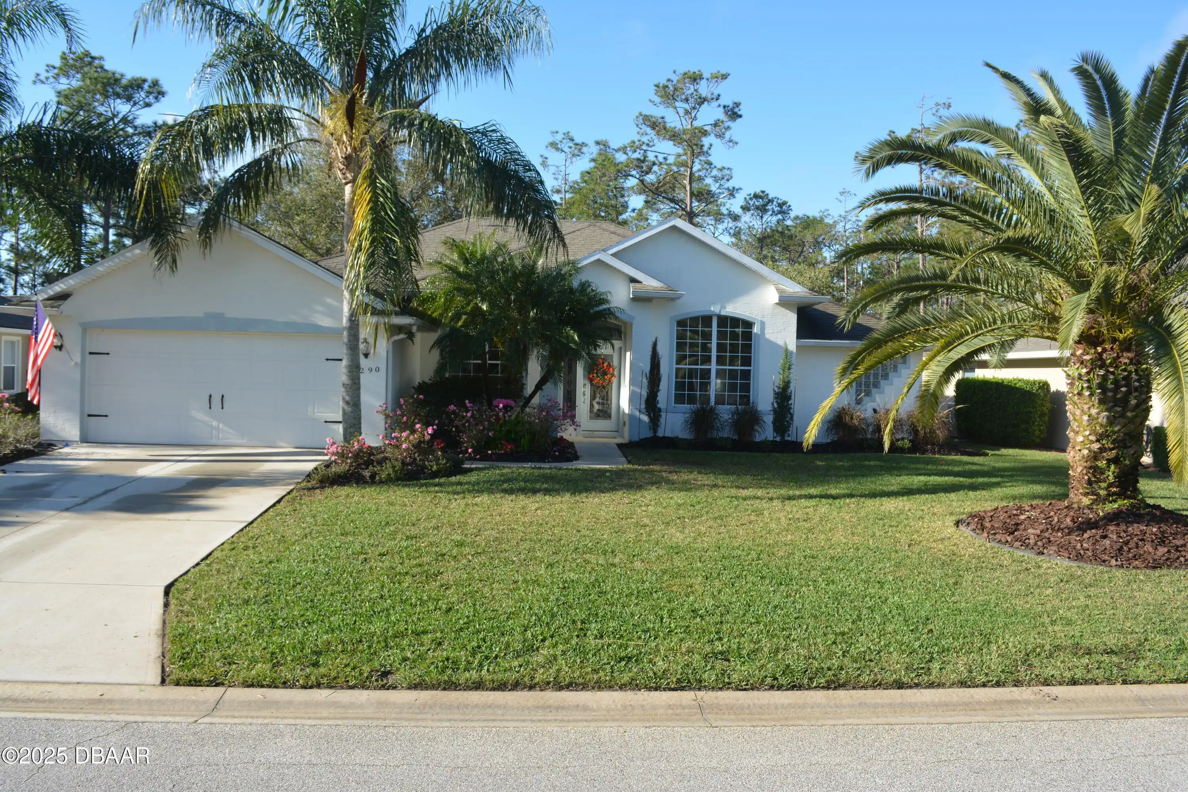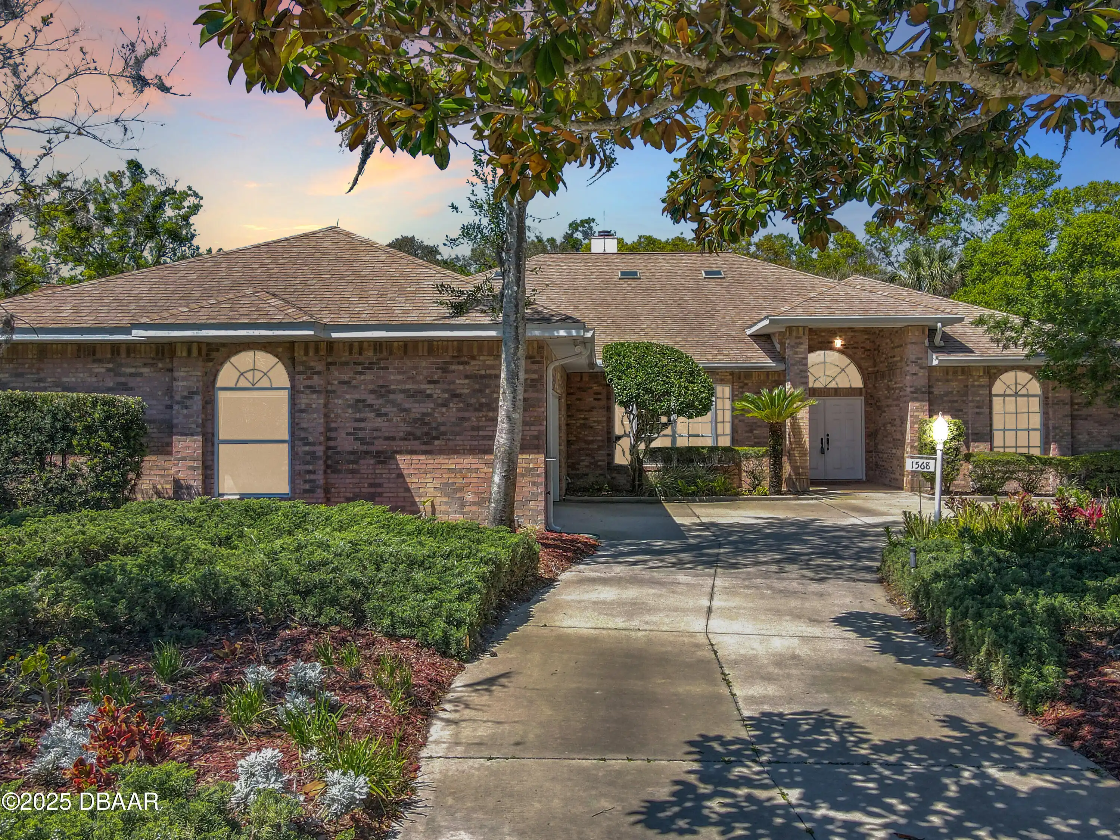Additional Information
Area Major
45 - Ormond N of 40 W of US1 E of 95
Area Minor
45 - Ormond N of 40 W of US1 E of 95
Appliances Other5
Dishwasher
Association Amenities Other2
Dog Park, Clubhouse, Tennis Court(s), Gated
Bathrooms Total Decimal
2.0
Contract Status Change Date
2025-02-07
Cooling Other7
Central Air
Current Use Other10
Residential
Currently Not Used Accessibility Features YN
No
Currently Not Used Bathrooms Total
2.0
Currently Not Used Building Area Total
3104.0
Currently Not Used Carport YN
No, false
Currently Not Used Garage Spaces
2.0
Currently Not Used Garage YN
Yes, true
Currently Not Used Living Area Source
Measured
Currently Not Used New Construction YN
No, false
Documents Change Timestamp
2025-02-07T16:12:57Z
Flooring Other13
Wood, Tile, Carpet
General Property Information Accessory Dwelling Unit YN
No
General Property Information Association Fee
430.0
General Property Information Association Fee Frequency
Quarterly
General Property Information Association YN
Yes, true
General Property Information CDD Fee YN
No
General Property Information Directions
From East Granada Blvd. Turn Tight onto Breakaway Trails. Turn Right onto Echo Woods Way. Take a right onto Forest View Way.
General Property Information List PriceSqFt
209.09
General Property Information Property Attached YN2
No, false
General Property Information Senior Community YN
No, false
General Property Information Stories
1
General Property Information Waterfront YN
No, false
Interior Features Other17
Split Bedrooms, His and Hers Closets, Walk-In Closet(s)
Internet Address Display YN
true
Internet Automated Valuation Display YN
true
Internet Consumer Comment YN
true
Internet Entire Listing Display YN
true
Listing Contract Date
2025-02-07
Listing Terms Other19
Cash, Conventional
Location Tax and Legal Country
US
Location Tax and Legal Parcel Number
4126-01-00-0620
Location Tax and Legal Tax Annual Amount
4350.0
Location Tax and Legal Tax Legal Description4
LOT 62 PHASE I UNIT I BREAKAWAY TRAILS SUB MB 41 PGS 29 TO 32 INC PER OR 4816 PG 4327
Location Tax and Legal Tax Year
2024
Lock Box Type See Remarks
Supra
Lot Size Square Feet
14980.28
Major Change Timestamp
2025-04-07T20:50:43Z
Major Change Type
Price Reduced
Modification Timestamp
2025-04-14T06:54:34Z
Possession Other22
Close Of Escrow
Price Change Timestamp
2025-04-07T20:50:43Z
Room Types Bedroom 1 Level
Main
Room Types Kitchen Level
Main
Sewer Unknown
Public Sewer
StatusChangeTimestamp
2025-02-07T16:12:56Z
Utilities Other29
Water Connected, Electricity Connected
Water Source Other31
Public






































