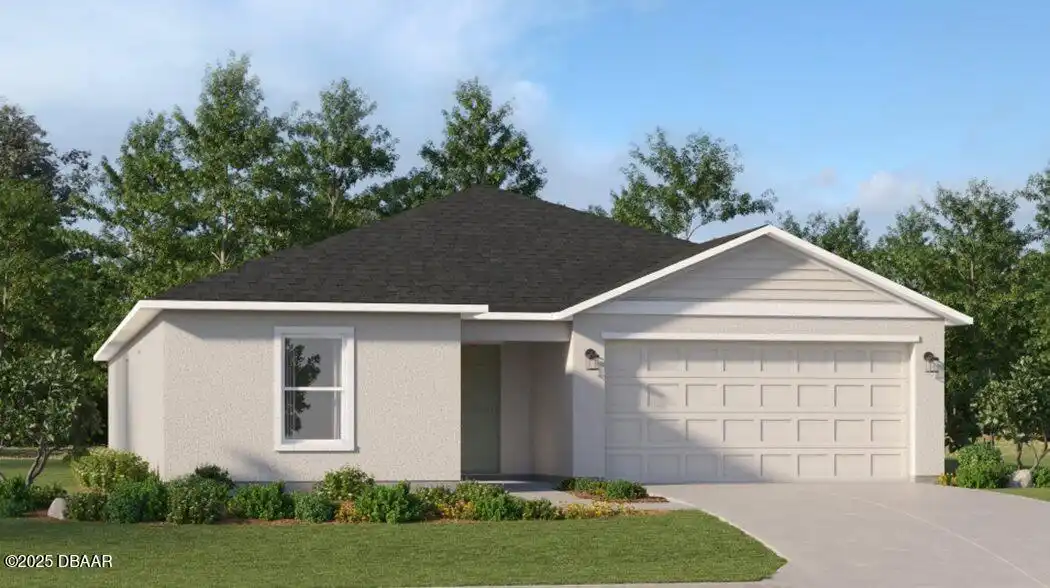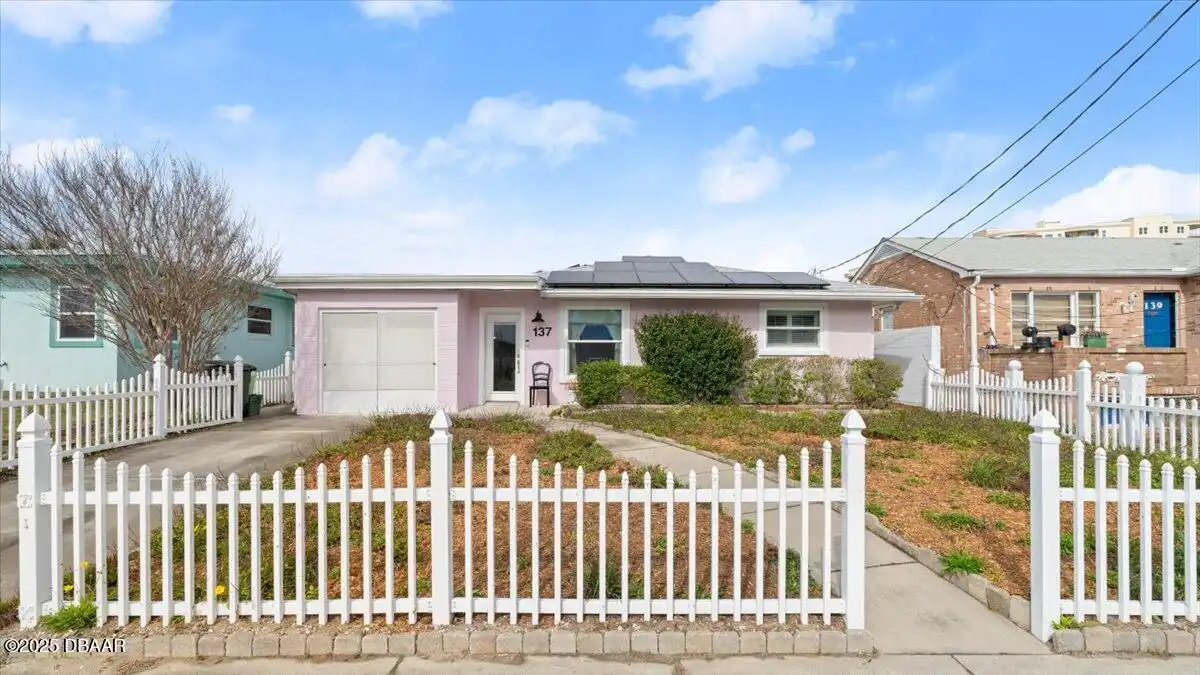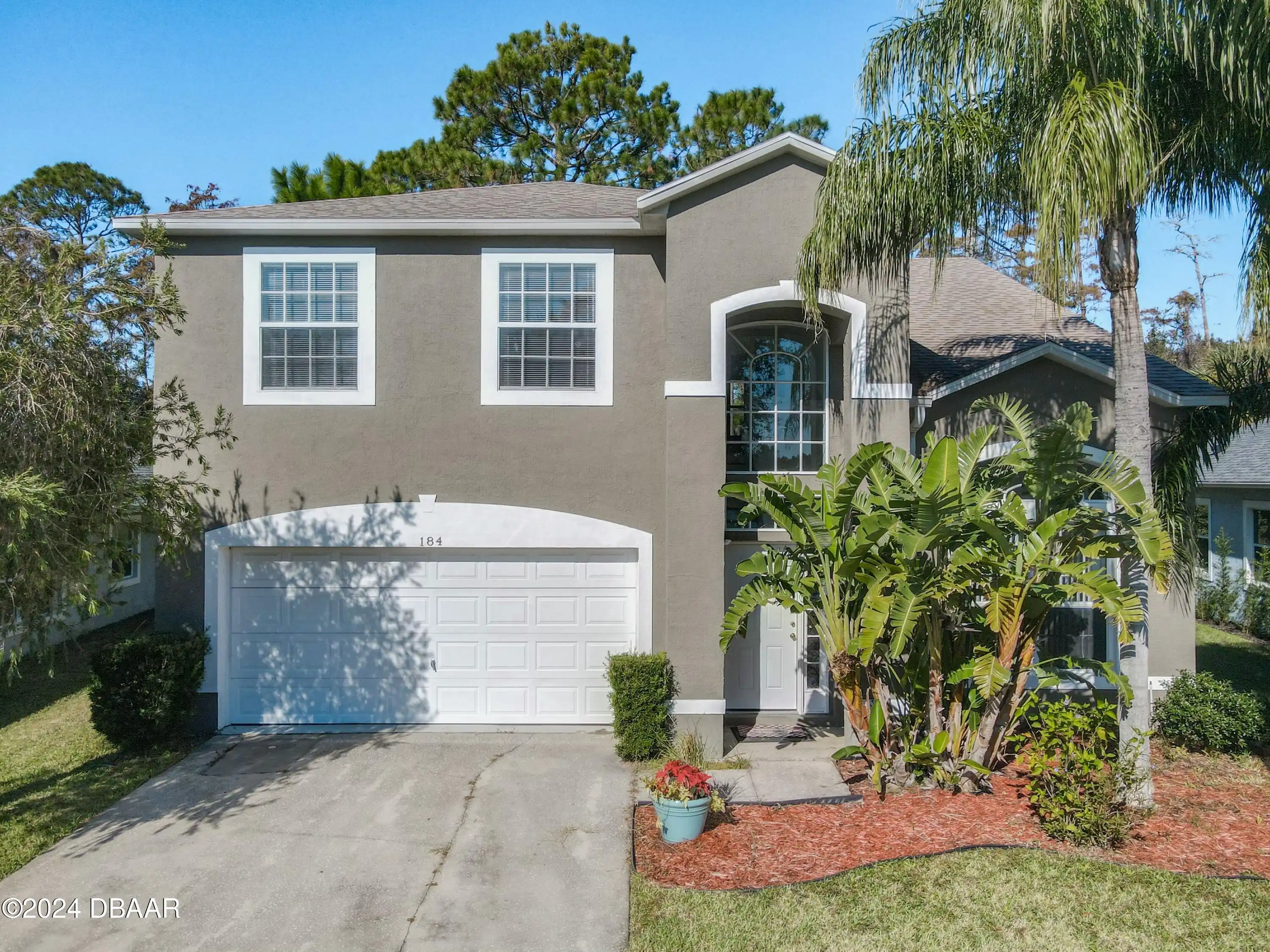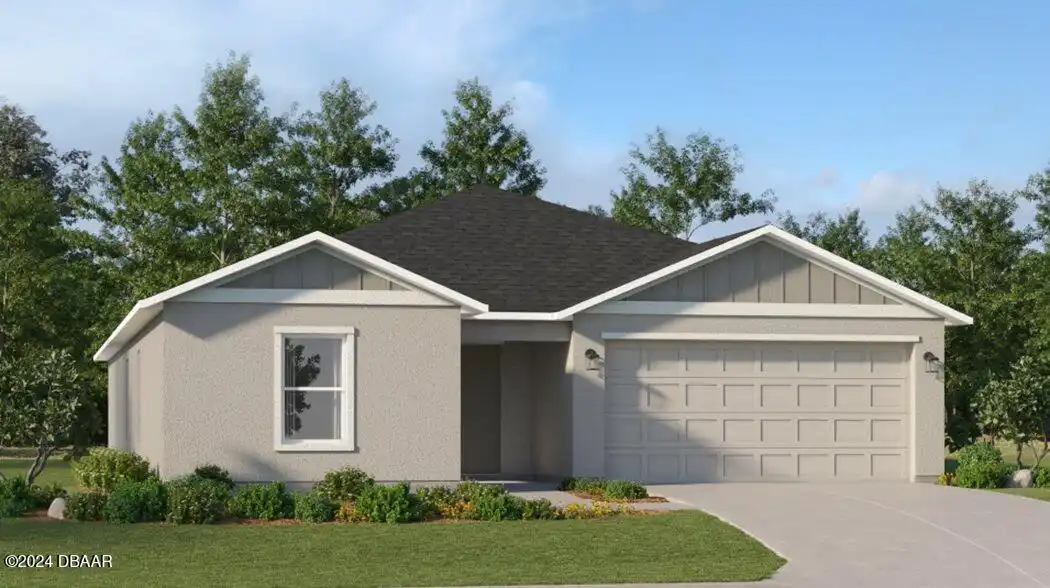Additional Information
Area Major
13 - Beachside N of Dunlawton & S Silver
Area Minor
13 - Beachside N of Dunlawton & S Silver
Accessory Dwelling Information ADU Attached YN
Yes
Accessory Dwelling Information Bathrooms
1
Accessory Dwelling Information Bedrooms
1
Accessory Dwelling Information Dwelling Type
Garage
Accessory Dwelling Information Square Footage
512.0
Appliances Other5
Dishwasher, Microwave, Refrigerator, Disposal, Electric Range
Bathrooms Total Decimal
3.5
Construction Materials Other8
Stucco, Block, Concrete
Contract Status Change Date
2025-01-28
Cooling Other7
Central Air
Current Use Other10
Residential, Single Family
Currently Not Used Accessibility Features YN
No
Currently Not Used Bathrooms Total
4.0
Currently Not Used Building Area Total
3244.0, 2064.0
Currently Not Used Carport YN
No, false
Currently Not Used Entry Level
1, 1.0
Currently Not Used Garage Spaces
2.0
Currently Not Used Garage YN
Yes, true
Currently Not Used Living Area Source
Public Records
Currently Not Used New Construction YN
No, false
Fireplace Features Fireplaces Total
1
Fireplace Features Other12
Wood Burning
Floor Plans Change Timestamp
2025-01-30T22:10:07.000Z
Flooring Other13
Laminate, Tile
Foundation Details See Remarks2
Slab
General Property Information Accessory Dwelling Unit YN
Yes
General Property Information Association YN
No, false
General Property Information CDD Fee YN
No
General Property Information Direction Faces
North
General Property Information Directions
From West ISB head on S Peninsula Road Dr. then turn right on Pleasant View Circle. Property on the corner.
General Property Information Homestead YN
No
General Property Information List PriceSqFt
205.91
General Property Information Lot Size Dimensions
100x113
General Property Information Property Attached YN2
No, false
General Property Information Senior Community YN
No, false
General Property Information Stories
1
General Property Information Waterfront YN
No, false
Heating Other16
Electric, Electric3, Central
Interior Features Other17
Primary Bathroom - Tub with Shower, Eat-in Kitchen, Entrance Foyer, Guest Suite, Kitchen Island, Walk-In Closet(s)
Internet Address Display YN
true
Internet Automated Valuation Display YN
true
Internet Consumer Comment YN
true
Internet Entire Listing Display YN
true
Laundry Features None10
In Garage
Listing Contract Date
2025-01-27
Listing Terms Other19
Cash, FHA, Conventional, VA Loan
Location Tax and Legal Country
US
Location Tax and Legal Elementary School
Longstreet
Location Tax and Legal High School
Atlantic
Location Tax and Legal Middle School
Campbell
Location Tax and Legal Parcel Number
5322-11-00-0110
Location Tax and Legal Tax Annual Amount
1501.0
Location Tax and Legal Tax Legal Description4
LOT 11 PLEASANT VIEW CIRCLE MB 11 PG 238 PER OR 4382 PG 4897 PER OR 5516 PG 2907 PER OR 6149 PG 0505
Location Tax and Legal Tax Year
2023
Location Tax and Legal Zoning Description
Residential
Lock Box Type See Remarks
Combo
Lot Features Other18
Corner Lot
Lot Size Square Feet
11299.46
Major Change Timestamp
2025-01-28T20:58:04.000Z
Major Change Type
New Listing
Modification Timestamp
2025-01-30T22:10:41.000Z
Patio And Porch Features Wrap Around
Front Porch, Deck, Patio
Possession Other22
Close Of Escrow
Road Surface Type Paved
Paved
Roof Other23
TarGravel, Tar/Gravel
Room Types Bedroom 1 Level
Main
Room Types Bedroom 2 Level
Main
Room Types Bedroom 3 Level
Main
Room Types Dining Room
true
Room Types Dining Room Level
Main
Room Types Kitchen Level
Main
Room Types Living Room
true
Room Types Living Room Level
Main
Sewer Unknown
Public Sewer
StatusChangeTimestamp
2025-01-28T20:58:04.000Z
Utilities Other29
Water Connected, Electricity Connected, Sewer Connected
Water Source Other31
Public



















































