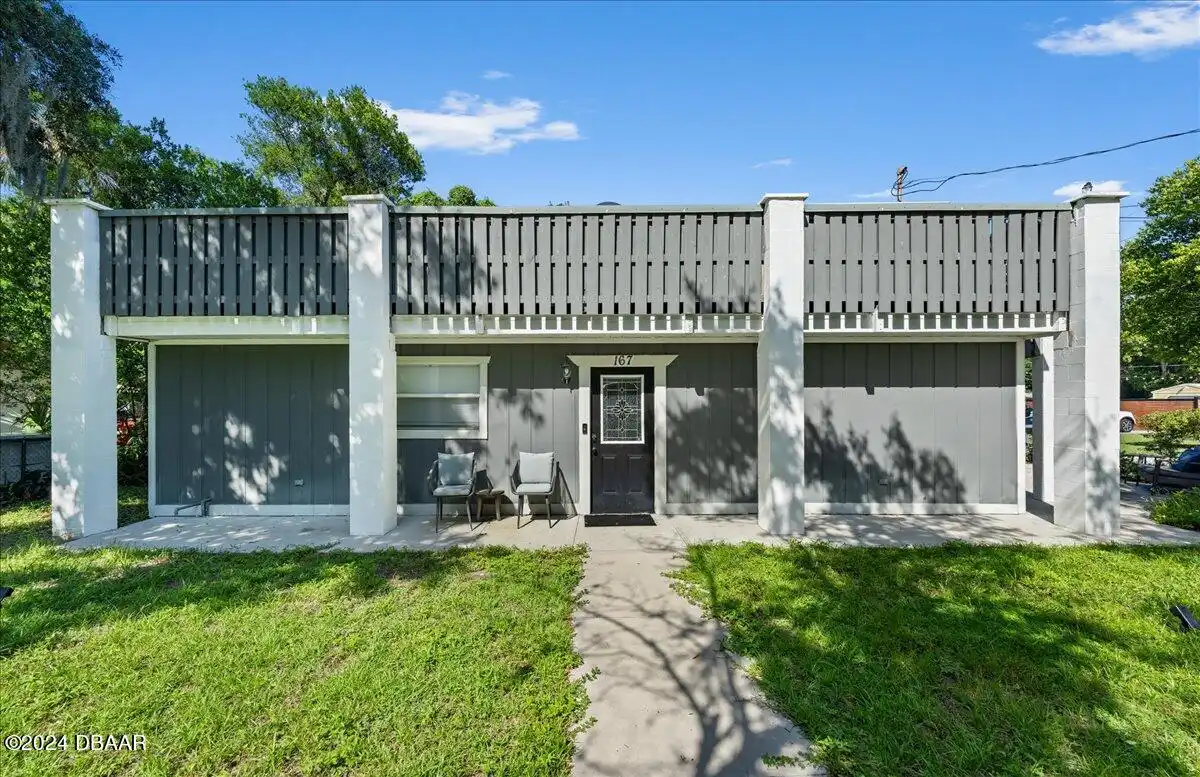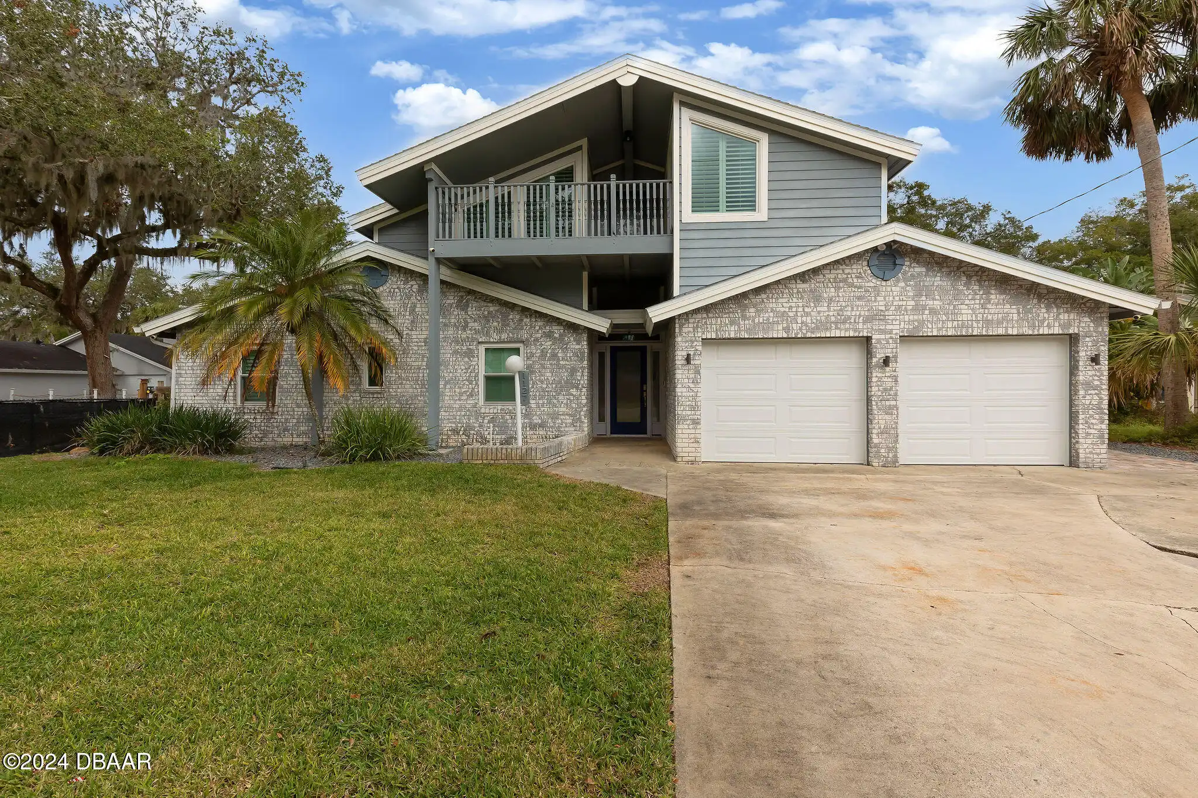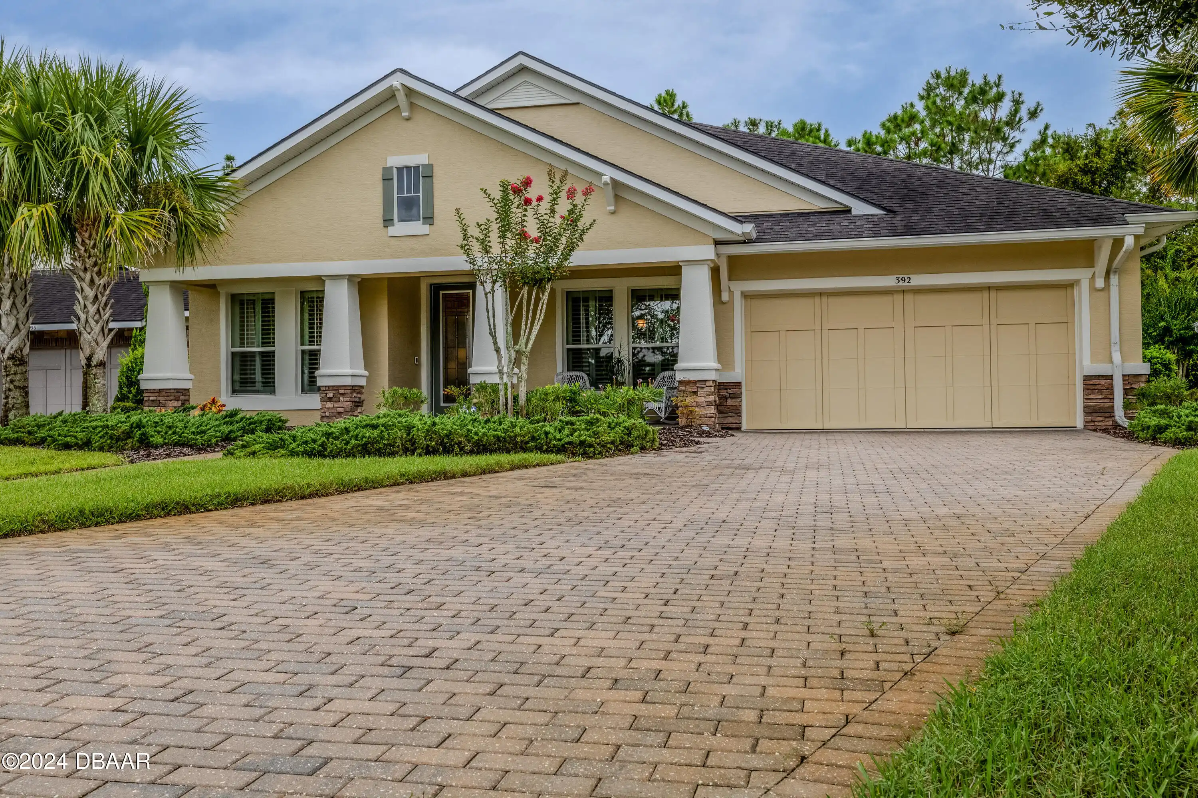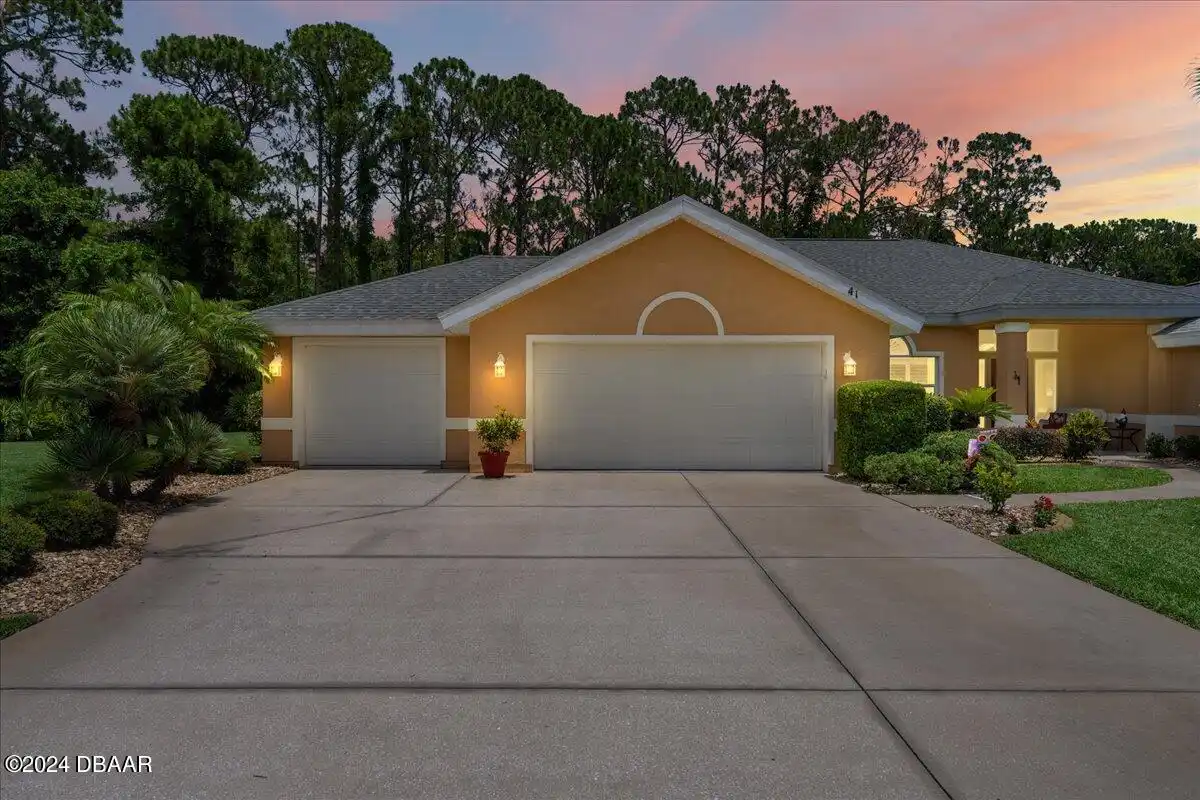Additional Information
Area Major
18 - Ormond-By-The-Sea
Area Minor
18 - Ormond-By-The-Sea
Appliances Other5
Electric Water Heater, Dishwasher, Microwave, Refrigerator, Induction Cooktop, Disposal, Electric Range
Bathrooms Total Decimal
2.0
Construction Materials Other8
Block
Contract Status Change Date
2025-01-09
Cooling Other7
Electric, Central Air
Current Use Other10
Single Family
Currently Not Used Accessibility Features YN
No
Currently Not Used Bathrooms Total
2.0
Currently Not Used Building Area Total
3780.0, 1808.0
Currently Not Used Carport YN
No, false
Currently Not Used Garage Spaces
2.0
Currently Not Used Garage YN
Yes, true
Currently Not Used Living Area Source
Public Records
Currently Not Used New Construction YN
No, false
Exterior Features Other11
Impact Windows, Outdoor Shower, Courtyard
Fencing Other14
Back Yard, Privacy, Vinyl, Vinyl2
Fireplace Features Fireplaces Total
1
Fireplace Features Other12
Wood Burning
Foundation Details See Remarks2
Slab
General Property Information Accessory Dwelling Unit YN
No
General Property Information Association YN
No, false
General Property Information CDD Fee YN
No
General Property Information Direction Faces
North
General Property Information Directions
From SR-40 A1A north to Imperial Heights
General Property Information Homestead YN
No
General Property Information List PriceSqFt
331.31
General Property Information Lot Size Dimensions
107x90
General Property Information Property Attached YN2
No, false
General Property Information Senior Community YN
No, false
General Property Information Stories
1
General Property Information Waterfront YN
No, false
Heating Other16
Electric, Electric3, Central
Interior Features Other17
Eat-in Kitchen, Open Floorplan, Primary Bathroom - Shower No Tub, Ceiling Fan(s), Entrance Foyer, His and Hers Closets
Internet Address Display YN
true
Internet Automated Valuation Display YN
true
Internet Consumer Comment YN
true
Internet Entire Listing Display YN
true
Laundry Features None10
Washer Hookup, Electric Dryer Hookup, Sink
Listing Contract Date
2025-01-09
Listing Terms Other19
Cash, FHA, Conventional, VA Loan
Location Tax and Legal Country
US
Location Tax and Legal Parcel Number
3221-07-00-0100
Location Tax and Legal Tax Annual Amount
6668.0
Location Tax and Legal Tax Legal Description4
LOT 10 IMPERIAL HEIGHTS MB 25 PG 211 PER OR 3964 PG 1417 PER OR 6866 PGS 2375-2376 PER OR 8563 PG 4954
Location Tax and Legal Tax Year
2024
Lot Features Other18
Corner Lot, Sprinklers In Front
Lot Size Square Feet
9631.12
Major Change Timestamp
2025-01-20T12:38:38.000Z
Major Change Type
Price Reduced
Modification Timestamp
2025-02-01T23:14:01.000Z
Patio And Porch Features Wrap Around
Porch, Front Porch, Rear Porch, Covered2, Covered
Pets Allowed Yes
Cats OK, Dogs OK
Possession Other22
Close Of Escrow
Price Change Timestamp
2025-01-20T12:38:38.000Z
Property Condition UpdatedRemodeled
Updated/Remodeled, UpdatedRemodeled
Rental Restrictions 1 Month
true
Road Surface Type Paved
Paved
Room Types Bedroom 1 Level
Main
Room Types Bedroom 3 Level
Main
Room Types Bedroom 4 Level
Main
Room Types Dining Room
true
Room Types Dining Room Level
Main
Room Types Kitchen Level
Main
Room Types Laundry Level
Main
Room Types Living Room
true
Room Types Living Room Level
Main
Room Types Primary Bedroom
true
Room Types Primary Bedroom Level
Main
StatusChangeTimestamp
2025-01-09T22:51:46.000Z
Utilities Other29
Water Connected, Electricity Connected, Cable Available
Water Source Other31
Public













































































