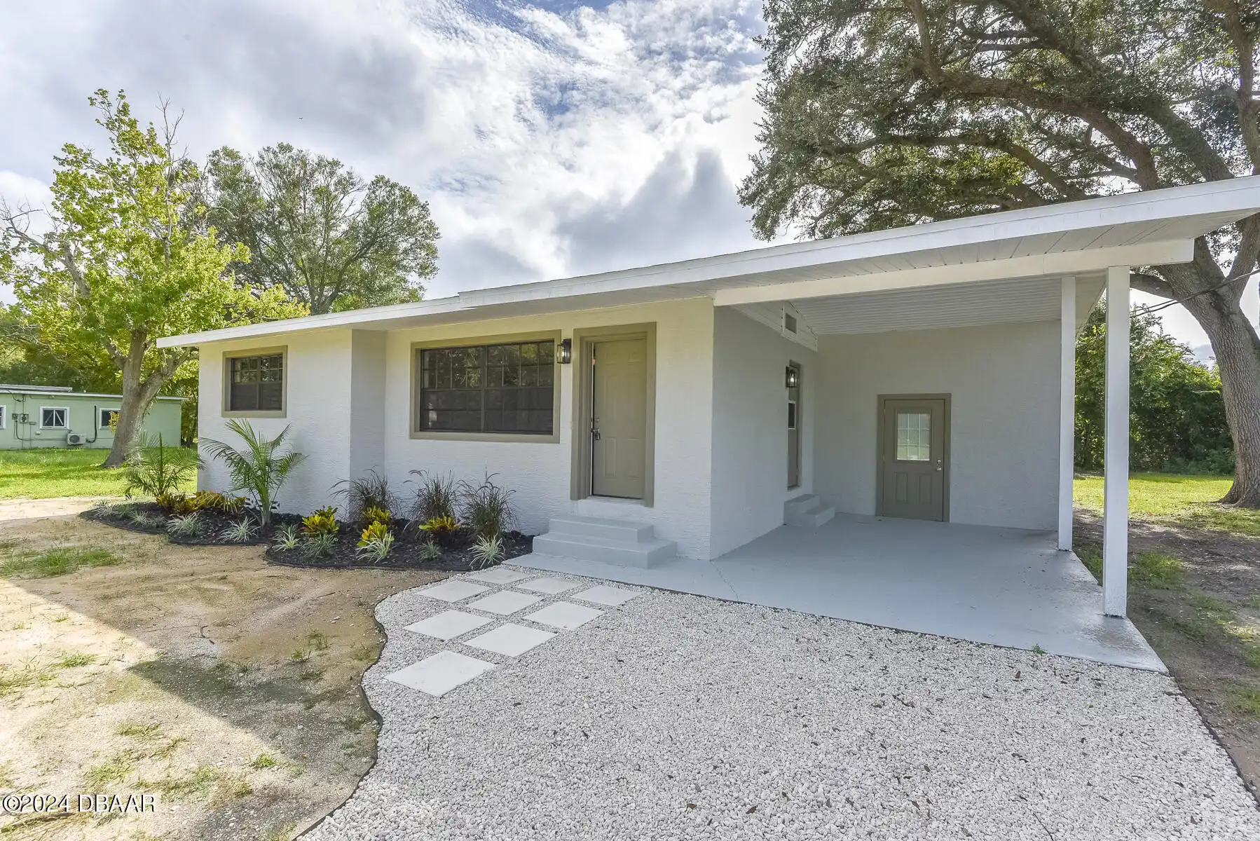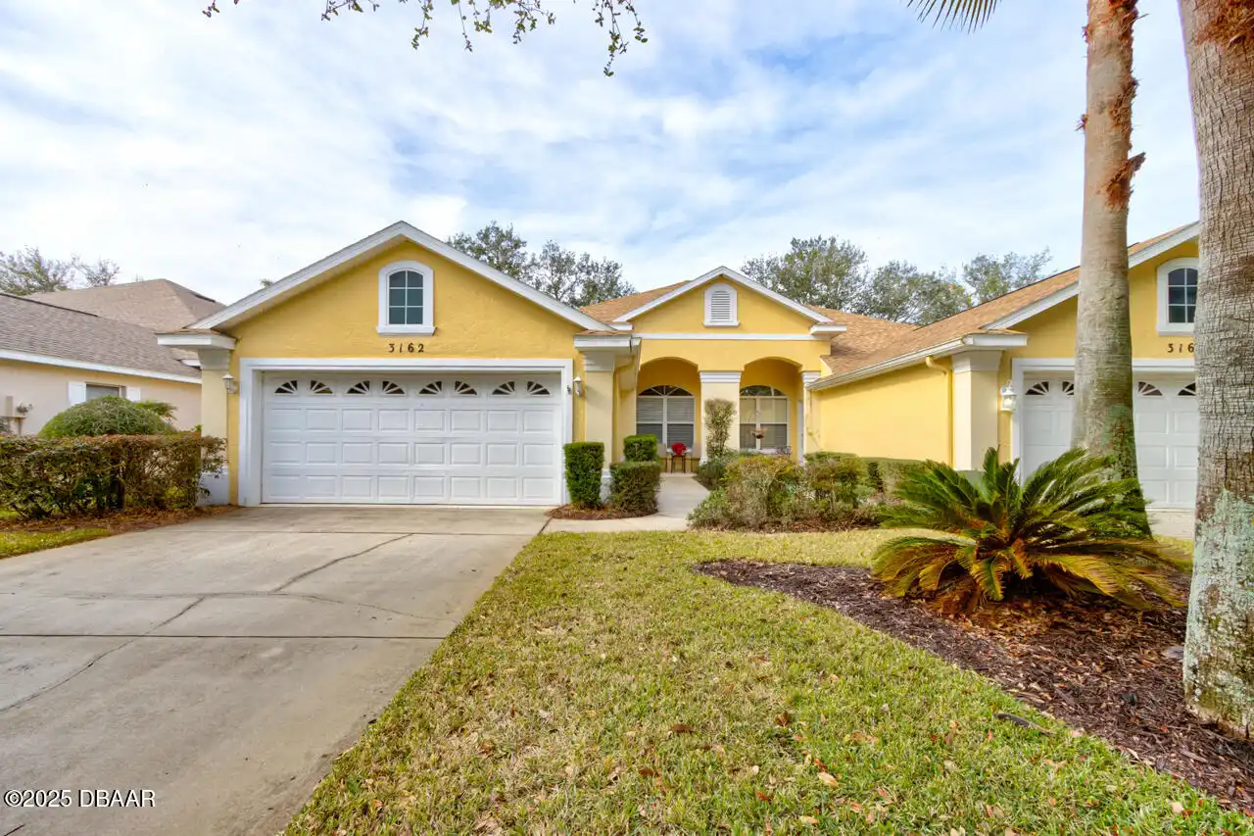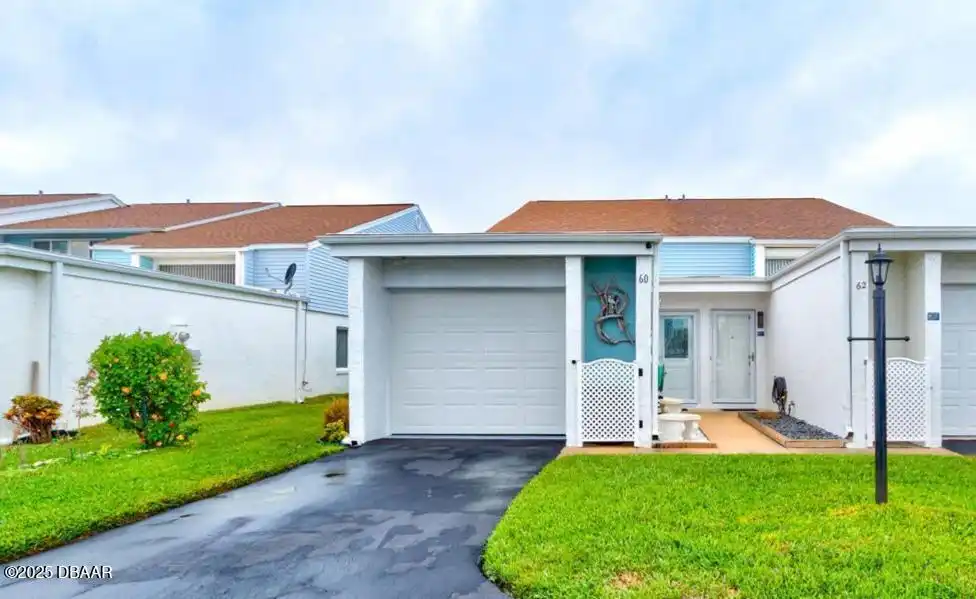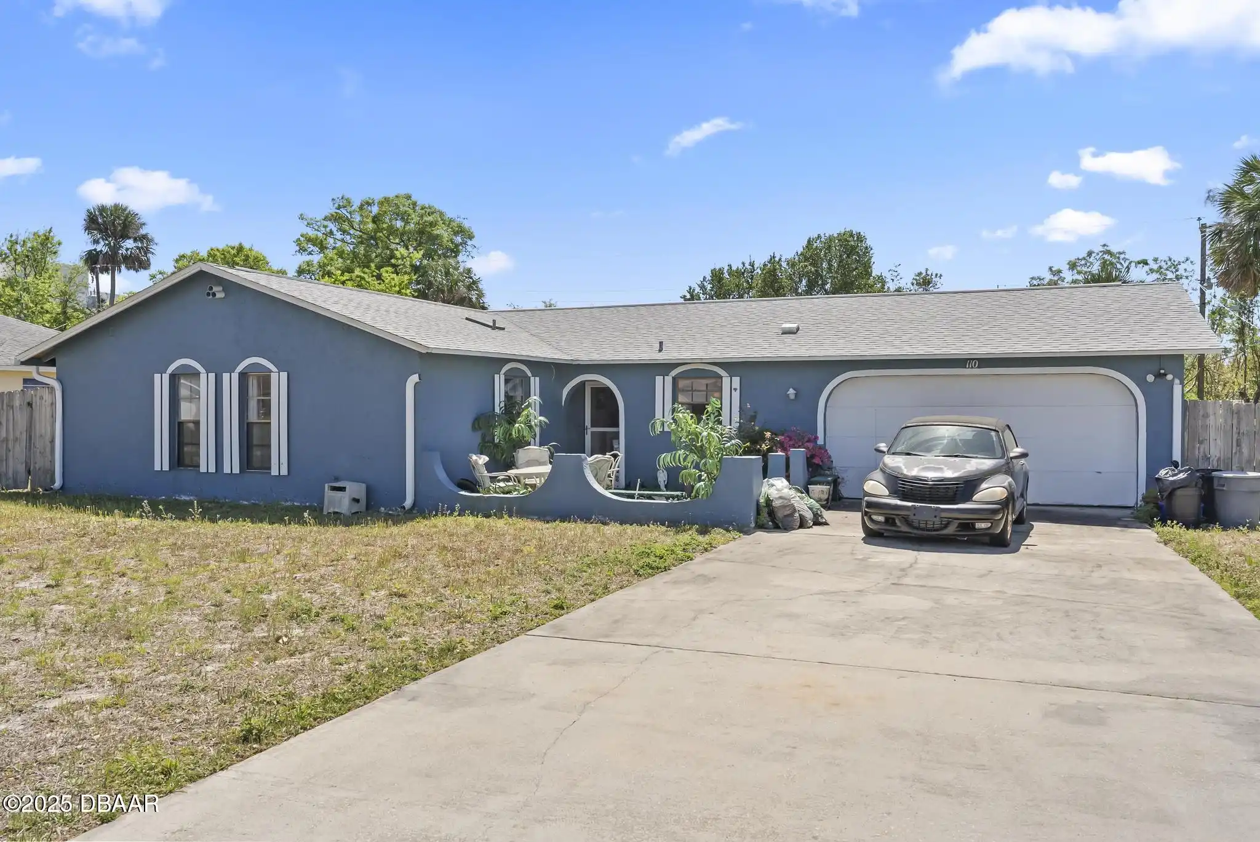Additional Information
Area Major
47 - Plantation Bay Halifax P Sugar Mill
Area Minor
47 - Plantation Bay Halifax P Sugar Mill
Appliances Other5
Dishwasher, Microwave, Refrigerator, Dryer, Electric Range, Washer
Association Amenities Other2
Pool4, Pool
Bathrooms Total Decimal
2.0
Contract Status Change Date
2024-07-10
Cooling Other7
Central Air
Current Use Other10
Single Family
Currently Not Used Accessibility Features YN
No
Currently Not Used Bathrooms Total
2.0
Currently Not Used Building Area Total
1627.0
Currently Not Used Carport YN
No, false
Currently Not Used Garage Spaces
2.0
Currently Not Used Garage YN
Yes, true
Currently Not Used Living Area Source
Public Records
Currently Not Used New Construction YN
No, false
Documents Change Timestamp
2024-07-12T10:25:12Z
Flooring Other13
Vinyl, Tile
Foundation Details See Remarks2
Slab
General Property Information Association Fee
163.0
General Property Information Association Fee 2
195.0
General Property Information Association Fee 2 Frequency
Quarterly
General Property Information Association Fee Frequency
Monthly
General Property Information Association Name
HALIFAX PLANTATION
General Property Information Association Phone
386-503-5279
General Property Information Association YN
Yes, true
General Property Information CDD Fee YN
No
General Property Information Directions
Take I95 To OLD DIXIE HWY Head East to Halifax Plantation turn right on Acoma dr turn left on Killarney dr turn right onto Middlemore ln turn right onto Athlone Way
General Property Information List PriceSqFt
205.9
General Property Information Property Attached YN2
Yes, true
General Property Information Senior Community YN
No, false
General Property Information Stories
1
General Property Information Waterfront YN
No, false
Green Energy Efficient Windows
HVAC
Heating Other16
Electric, Electric3
Interior Features Other17
Breakfast Bar, Eat-in Kitchen, Open Floorplan, Ceiling Fan(s), Walk-In Closet(s)
Internet Address Display YN
true
Internet Automated Valuation Display YN
true
Internet Consumer Comment YN
true
Internet Entire Listing Display YN
true
Laundry Features None10
In Unit
Listing Contract Date
2024-07-11
Listing Terms Other19
Cash, FHA, Conventional, VA Loan
Location Tax and Legal Country
US
Location Tax and Legal Parcel Number
3137-13-00-0210
Location Tax and Legal Tax Annual Amount
5068.22
Location Tax and Legal Tax Legal Description4
LOT 21 HALIFAX PLANTATION UNIT II SEC F REPLAT MB 46 PGS 129-131 INC PER OR 4489 PG 2472 PER OR 6593 PG 0994 PER OR 6988 PG 3673 PER OR 7077 PG 0746 PER OR 7661 PG 3537 PER OR 7670 PG 1947
Location Tax and Legal Tax Year
2023
Lock Box Type See Remarks
Combo
Lot Features Other18
On Golf Course
Lot Size Square Feet
5013.76
Major Change Timestamp
2025-04-14T17:32:11Z
Major Change Type
Price Reduced
Modification Timestamp
2025-04-14T17:32:26Z
Patio And Porch Features Wrap Around
Porch, Screened
Pets Allowed Yes
Cats OK, Dogs OK
Possession Other22
Other22, Other
Price Change Timestamp
2025-04-14T17:32:11Z
Room Types Bedroom 1 Level
Main
Room Types Kitchen Level
Main
Sewer Unknown
Public Sewer
StatusChangeTimestamp
2024-07-10T20:55:28Z
Utilities Other29
Water Connected, Electricity Connected, Cable Available
Water Source Other31
Public







































