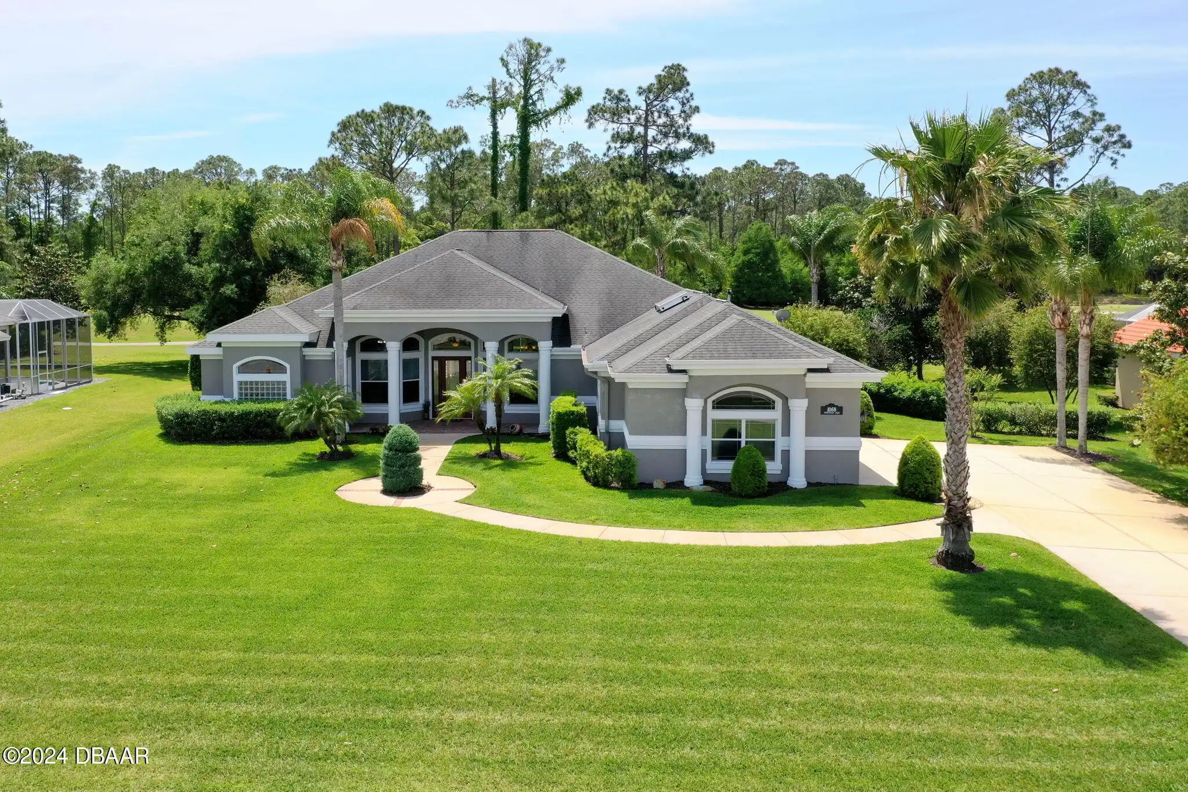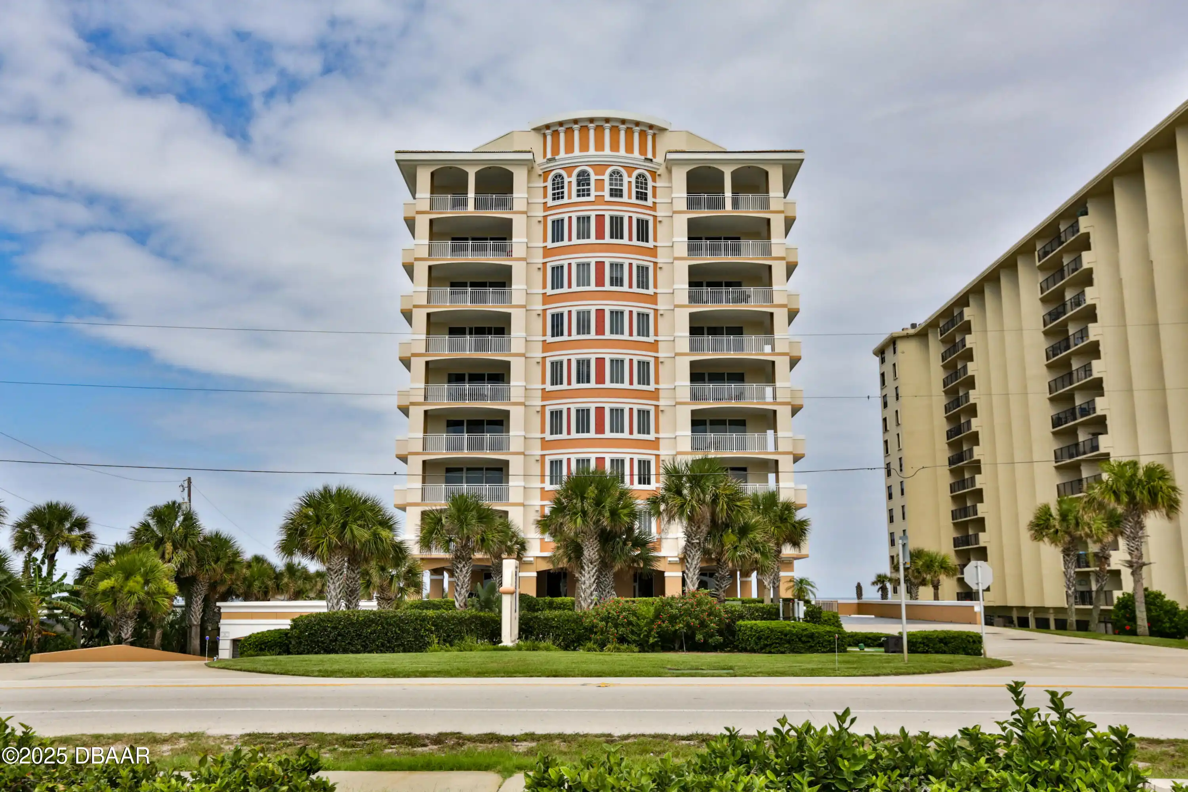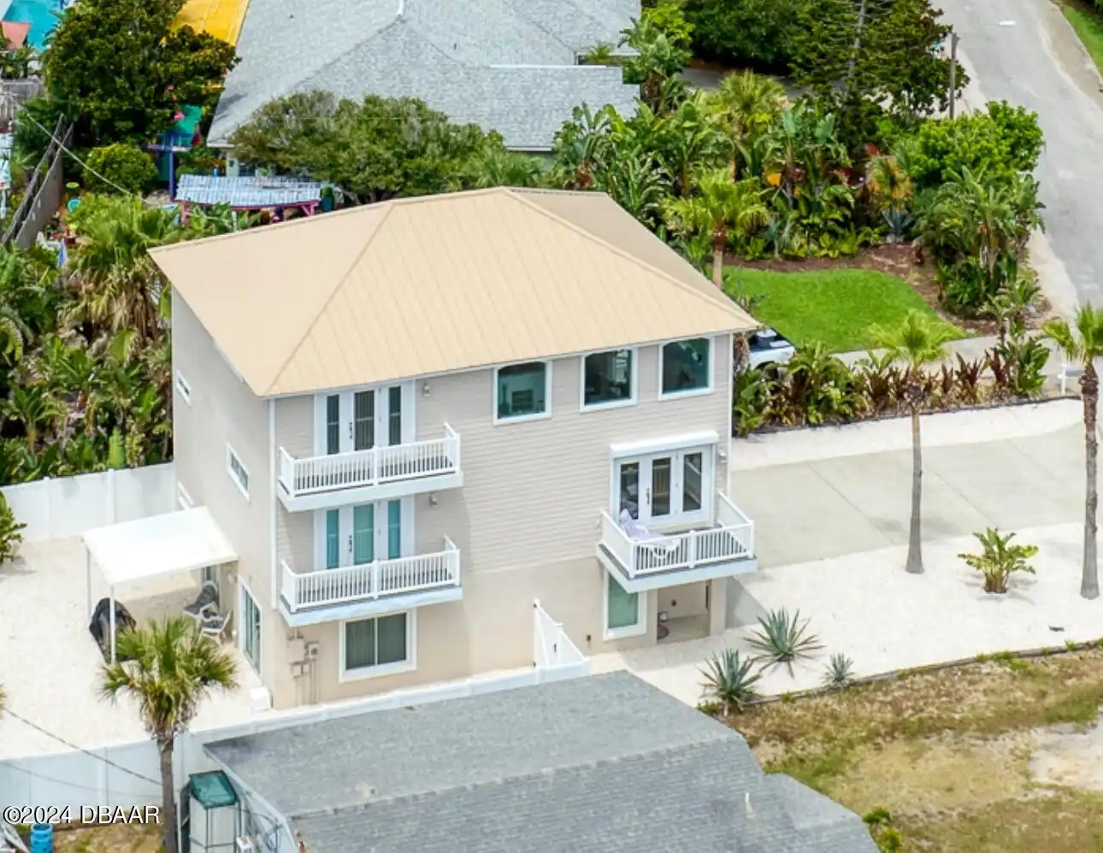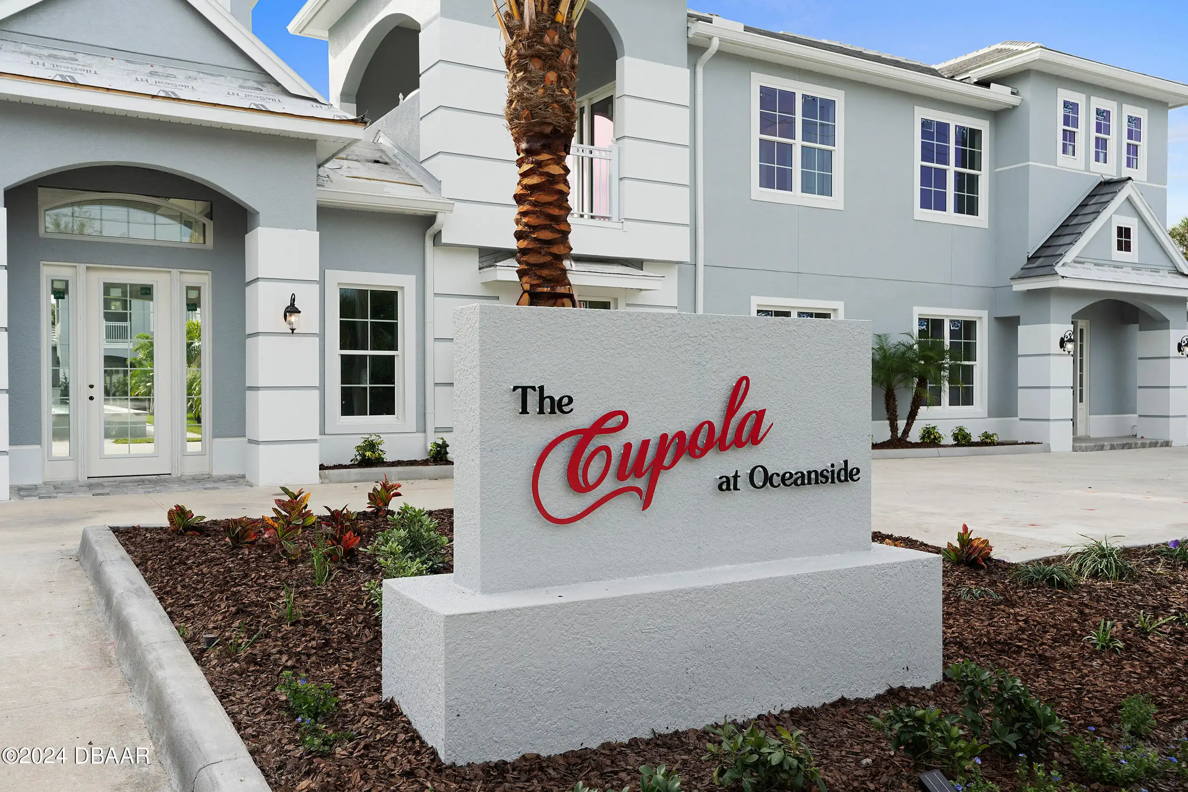Additional Information
Area Major
17 - Ormond Beach Peninsula N of 40
Area Minor
17 - Ormond Beach Peninsula N of 40
Appliances Other5
Dishwasher, Microwave, Refrigerator, Electric Range
Association Fee Includes Other4
Maintenance Structure, Insurance, Other4, Other, Maintenance Structure2
Bathrooms Total Decimal
3.5
Construction Materials Other8
Block, Concrete
Contract Status Change Date
2024-09-15
Cooling Other7
Central Air
Current Use Other10
Residential
Currently Not Used Accessibility Features YN
No
Currently Not Used Bathrooms Total
4.0
Currently Not Used Building Area Total
2473.0, 3233.0
Currently Not Used Carport YN
No, false
Currently Not Used Estimated Completion Date
2023-11-01
Currently Not Used Garage Spaces
2.0
Currently Not Used Garage YN
Yes, true
Currently Not Used Living Area Source
Builder
Currently Not Used New Construction YN
Yes, true
Documents Change Timestamp
2024-09-15T21:29:50.000Z
Exterior Features Other11
Balcony, Courtyard
Foundation Details See Remarks2
Block3, Concrete Perimeter, Block
General Property Information Association Fee
600.0
General Property Information Association Fee Frequency
Monthly
General Property Information Association YN
Yes, true
General Property Information CDD Fee YN
No
General Property Information Directions
From Granada beachside North on Halifax and Complex is on the Left
General Property Information Furnished
Unfurnished
General Property Information Homestead YN
No
General Property Information List PriceSqFt
361.91
General Property Information Property Attached YN2
Yes, true
General Property Information Senior Community YN
No, false
General Property Information Stories
2
General Property Information Waterfront YN
No, false
Interior Features Other17
Pantry, Wet Bar, Primary Bathroom -Tub with Separate Shower, Ceiling Fan(s), Primary Downstairs, His and Hers Closets
Internet Address Display YN
true
Internet Automated Valuation Display YN
true
Internet Consumer Comment YN
true
Internet Entire Listing Display YN
true
Laundry Features None10
Lower Level
Listing Contract Date
2024-09-16
Listing Terms Other19
Cash, Conventional
Location Tax and Legal Country
US
Location Tax and Legal High School
Seabreeze
Location Tax and Legal Middle School
Hinson
Location Tax and Legal Parcel Number
4214-40-00-0020
Location Tax and Legal Tax Annual Amount
1249.0
Location Tax and Legal Tax Legal Description4
14-14-32 LOT 10 CUPOLA AT OCEANSIDE RESIDENTIAL COMMUNITY MB 64 PGS 139-140
Location Tax and Legal Tax Year
2023
Lot Size Square Feet
2230.27
Major Change Timestamp
2024-09-15T21:30:25.000Z
Major Change Type
New Listing
Modification Timestamp
2025-02-12T23:39:20.000Z
Pets Allowed Yes
Cats OK, Dogs OK
Possession Other22
Other22, Other
Rental Restrictions No Rentals Allowed
true
Road Surface Type Paved
Paved
Room Types Bedroom 1 Level
Main
Room Types Bedroom 2 Level
Upper
Room Types Bedroom 3 Level
Upper
Room Types Bonus Room
true
Room Types Bonus Room Level
Upper
Room Types Kitchen Level
Main
Room Types Living Room
true
Room Types Living Room Level
Main
Sewer Unknown
Public Sewer
StatusChangeTimestamp
2024-09-15T21:30:24.000Z
Utilities Other29
Electricity Connected, Water Available, Cable Available, Natural Gas Not Available, Sewer Connected
Water Source Other31
Public
























