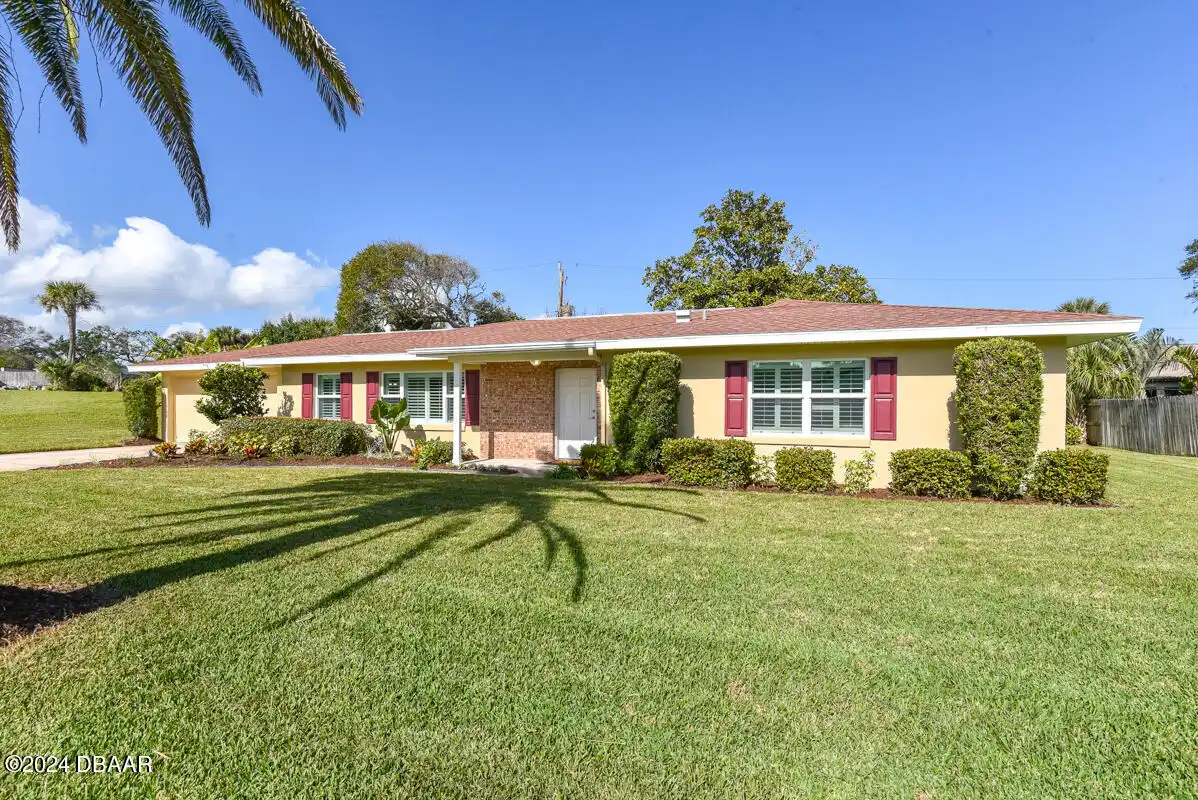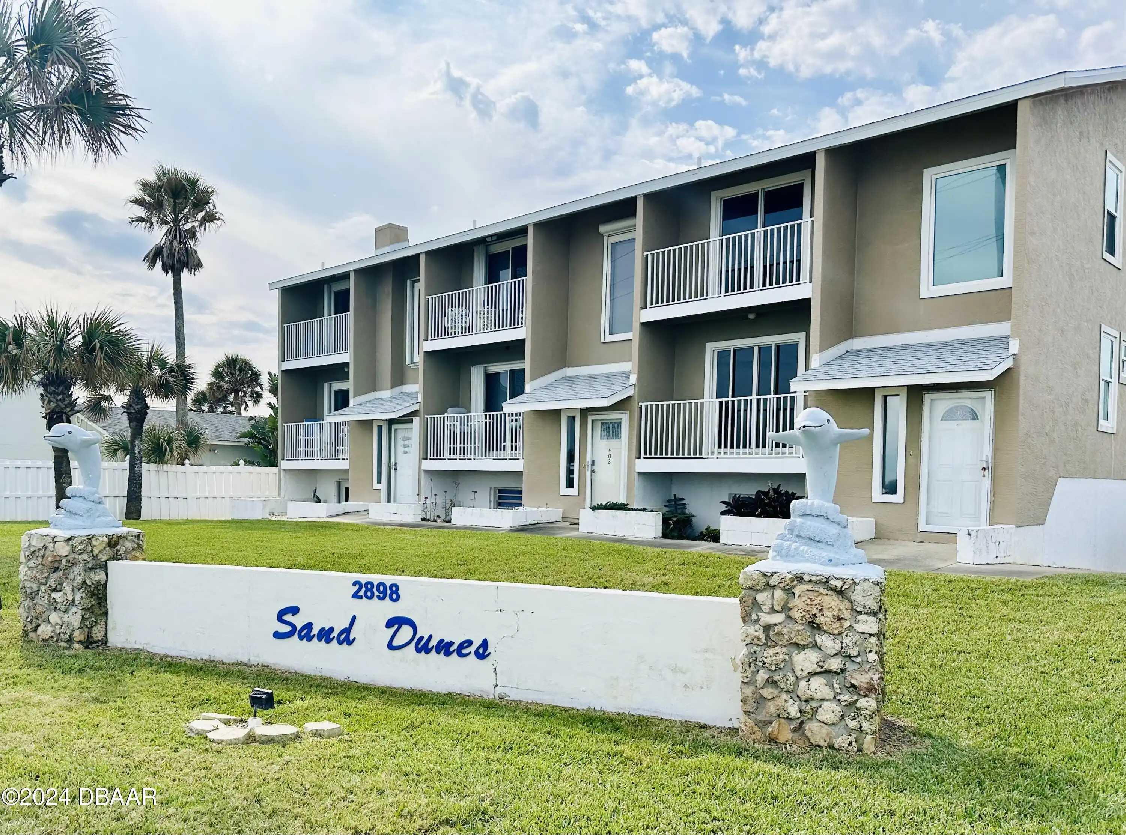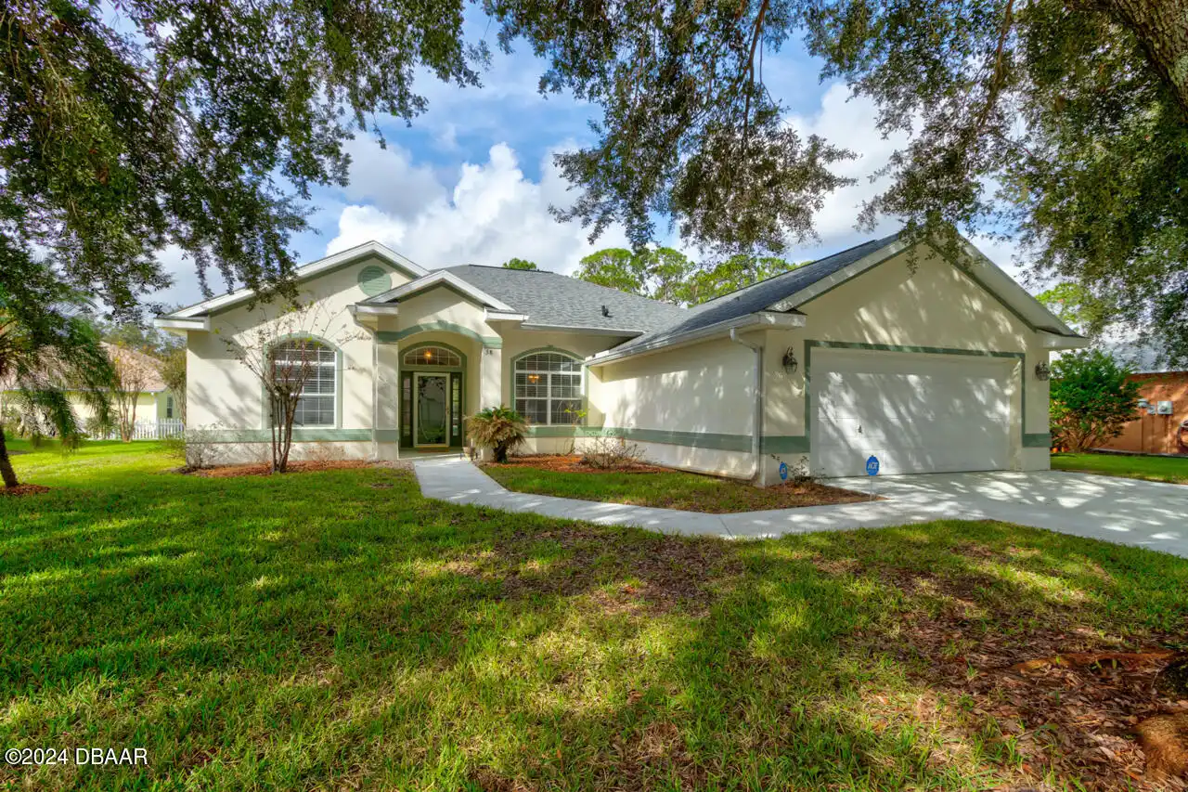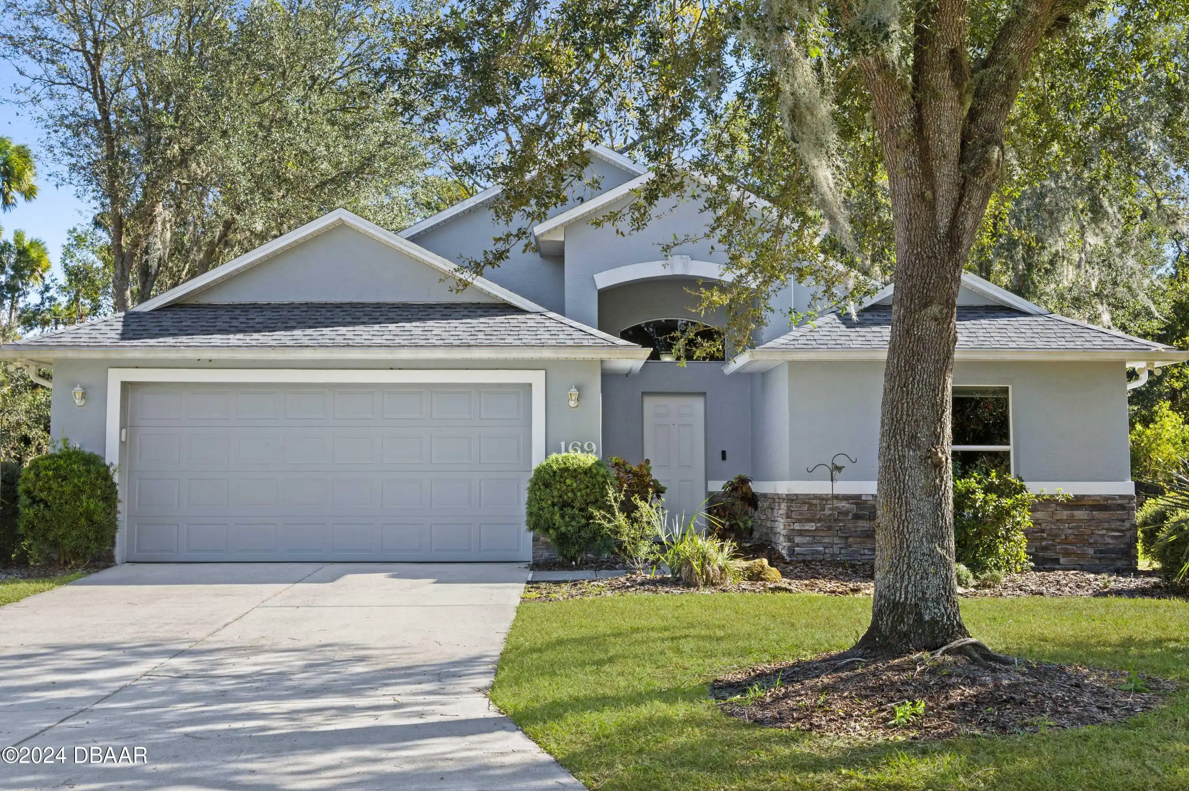Additional Information
Area Major
46 - Ormond N of Tomoka River E of US1
Area Minor
46 - Ormond N of Tomoka River E of US1
Appliances Other5
Dishwasher, Microwave, Refrigerator, Electric Range, Trash Compactor, Washer
Bathrooms Total Decimal
2.5
Construction Materials Other8
Frame
Contract Status Change Date
2024-09-12
Cooling Other7
Central Air
Current Use Other10
Residential, Single Family
Currently Not Used Accessibility Features YN
No
Currently Not Used Bathrooms Total
3.0
Currently Not Used Building Area Total
1576.0
Currently Not Used Carport YN
No, false
Currently Not Used Garage Spaces
2.0
Currently Not Used Garage YN
Yes, true
Currently Not Used Living Area Source
Appraiser
Currently Not Used New Construction YN
No, false
Documents Change Timestamp
2024-09-18T15:04:24Z
Exterior Features Other11
Outdoor Shower, Courtyard
Fireplace Features Fireplaces Total
1
Flooring Other13
Laminate, Tile
Foundation Details See Remarks2
Slab
General Property Information Association YN
No, false
General Property Information CDD Fee YN
No
General Property Information Direction Faces
East
General Property Information Directions
Granada Blvd to north on US 1 approx. 3 miles to right on Wall Ave; to George Anderson St.
General Property Information Furnished
Unfurnished
General Property Information Homestead YN
Yes
General Property Information List PriceSqFt
285.53
General Property Information Lot Size Dimensions
100 x 200
General Property Information Property Attached YN2
No, false
General Property Information Senior Community YN
No, false
General Property Information Stories
1
General Property Information Waterfront YN
No, false
Interior Features Other17
Breakfast Bar, Primary Bathroom - Shower No Tub, Ceiling Fan(s), Entrance Foyer, Walk-In Closet(s)
Internet Address Display YN
true
Internet Automated Valuation Display YN
true
Internet Consumer Comment YN
true
Internet Entire Listing Display YN
true
Laundry Features None10
In Garage
Listing Contract Date
2024-09-11
Listing Terms Other19
Cash, Conventional
Location Tax and Legal Country
US
Location Tax and Legal Parcel Number
423805120260
Location Tax and Legal Tax Annual Amount
1679.2
Location Tax and Legal Tax Legal Description4
LOT 26 BLK 12 TOMOKA ESTS UNIT 2 MB 11 PGS 216-217 INC PER O R 3361 PG 0430
Location Tax and Legal Tax Year
2023
Lock Box Type See Remarks
Supra, See Remarks
Lot Features Other18
Many Trees
Major Change Timestamp
2024-12-13T19:11:51Z
Major Change Type
Price Reduced
Modification Timestamp
2024-12-13T19:12:27Z
Other Structures Other20
Shed(s)
Patio And Porch Features Wrap Around
Deck, Rear Porch, Patio
Possession Other22
Close Of Escrow
Price Change Timestamp
2024-12-13T19:11:51Z
Road Frontage Type Other25
City Street
Road Surface Type Paved
Asphalt
Room Types Bedroom 1 Level
Main
Room Types Bedroom 2 Level
Main
Room Types Bedroom 3 Level
Main
Room Types Dining Room
true
Room Types Dining Room Level
Main
Room Types Kitchen Level
Main
Room Types Living Room
true
Room Types Living Room Level
Main
StatusChangeTimestamp
2024-09-12T22:06:40Z
Utilities Other29
Electricity Connected

















































