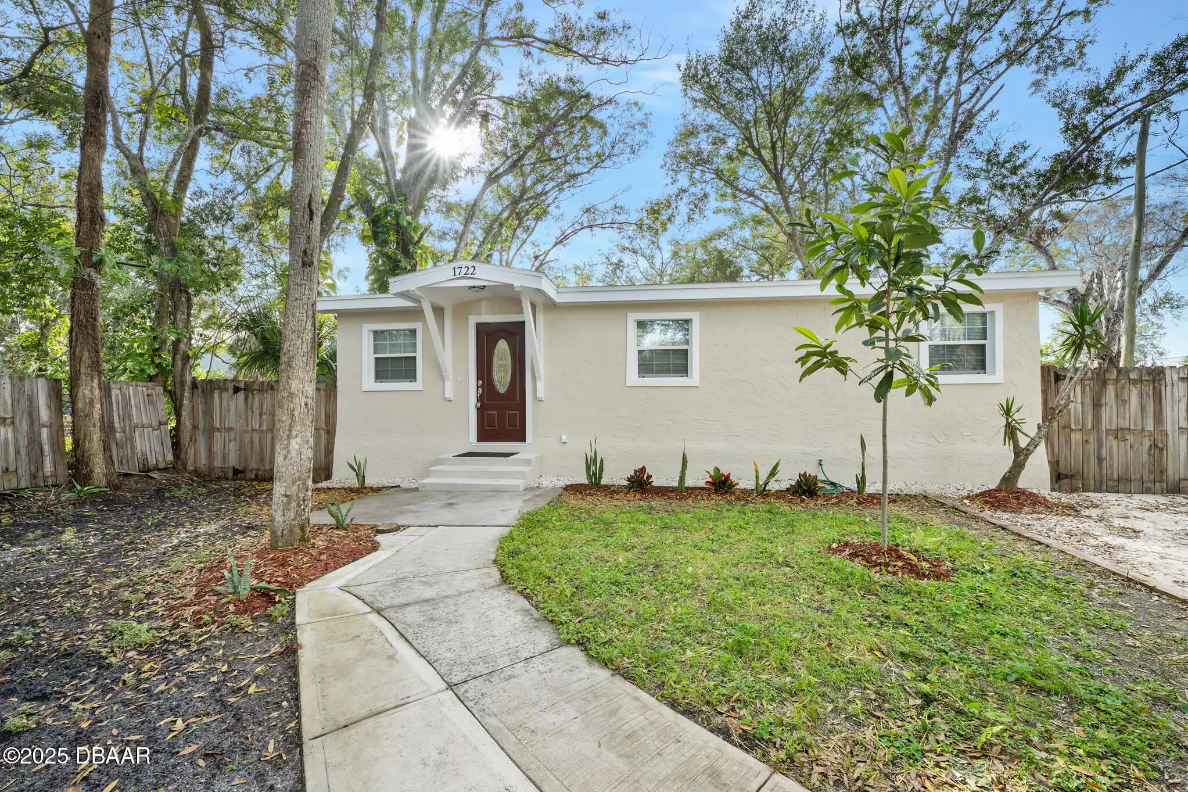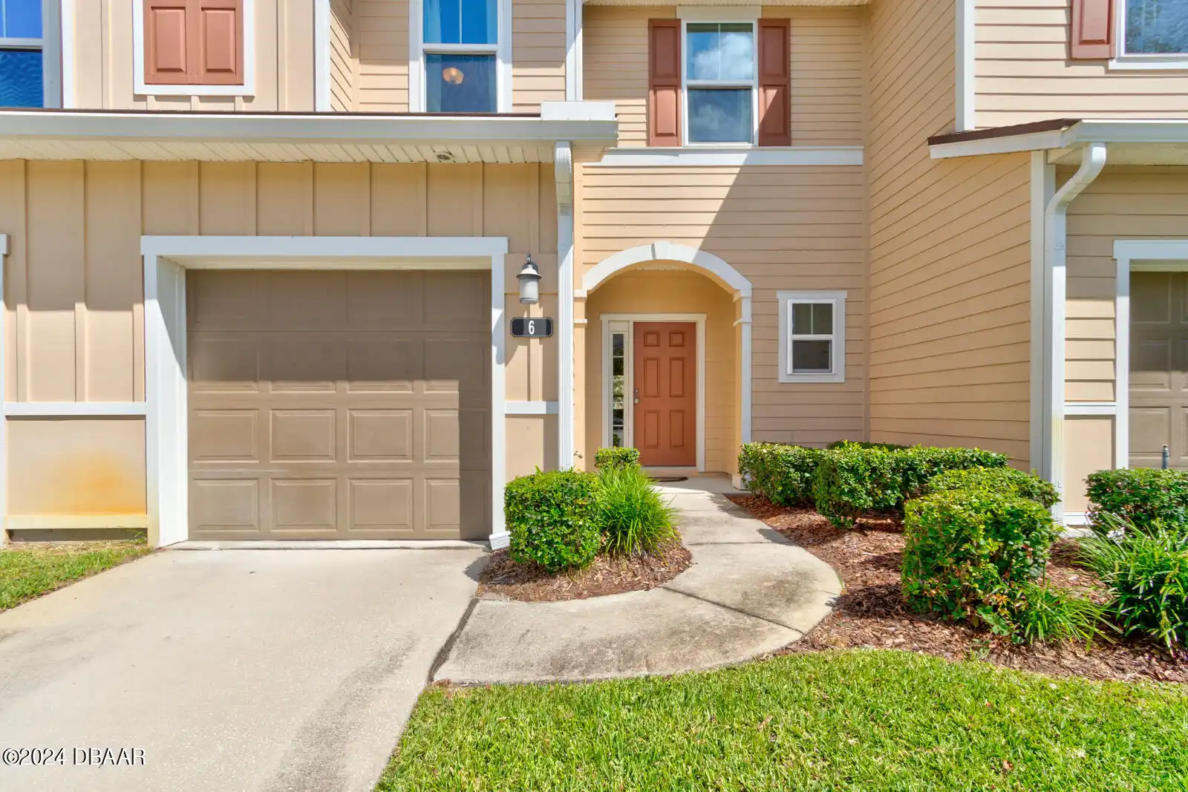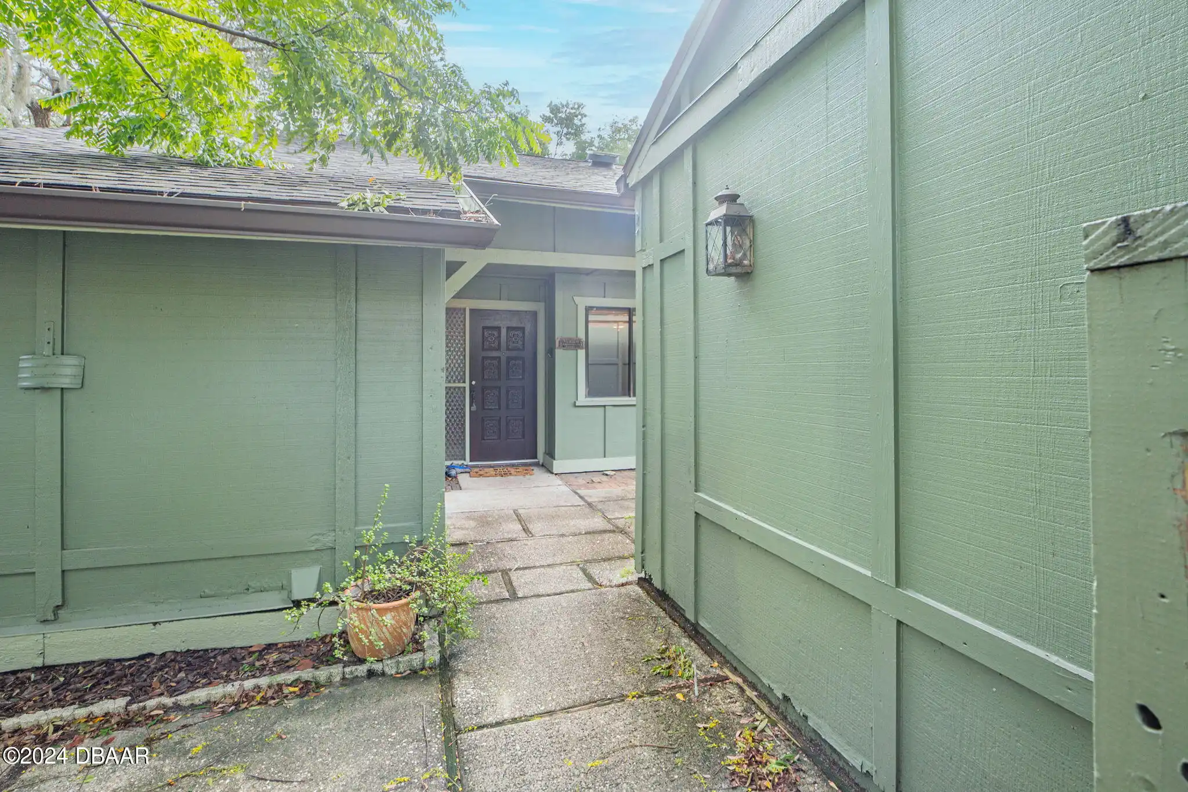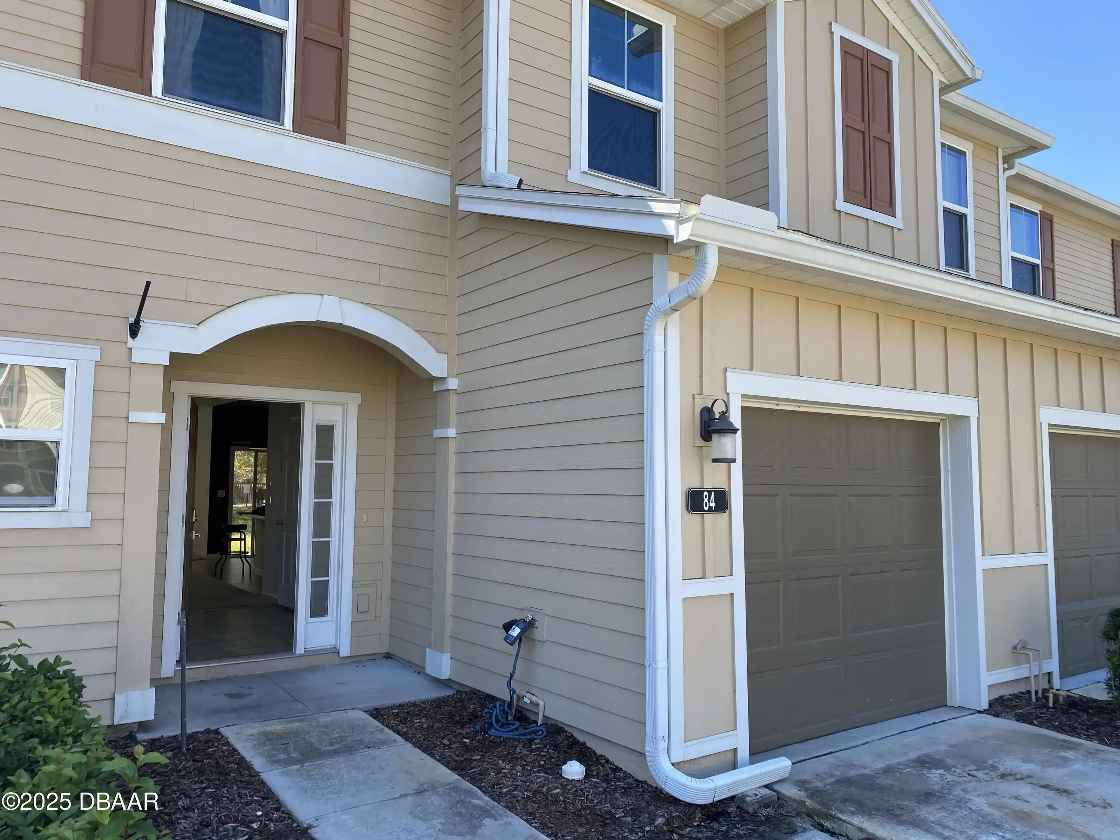Additional Information
Area Major
47 - Plantation Bay Halifax P Sugar Mill
Area Minor
47 - Plantation Bay Halifax P Sugar Mill
Appliances Other5
Washer/Dryer Stacked, Dishwasher, Microwave, Refrigerator, WasherDryer Stacked, Electric Range
Association Amenities Other2
Golf Course, Clubhouse, Pool
Bathrooms Total Decimal
2.0
Construction Materials Other8
Stucco, Block
Contract Status Change Date
2025-02-17
Cooling Other7
Electric, Central Air
Current Use Other10
Residential, Single Family
Currently Not Used Accessibility Features YN
No
Currently Not Used Bathrooms Total
2.0
Currently Not Used Building Area Total
1627.0, 2220.0
Currently Not Used Carport YN
No, false
Currently Not Used Entry Level
1, 1.0
Currently Not Used Garage Spaces
2.0
Currently Not Used Garage YN
Yes, true
Currently Not Used Living Area Source
Appraiser
Currently Not Used New Construction YN
No, false
Documents Change Timestamp
2024-08-22T19:44:14.000Z
Flooring Other13
Vinyl, Tile, Carpet
Foundation Details See Remarks2
Slab
General Property Information Association Fee
165.0
General Property Information Association Fee 2
195.0
General Property Information Association Fee 2 Frequency
Quarterly
General Property Information Association Fee Frequency
Monthly
General Property Information Association Name
Middlemore Landings HOA
General Property Information Association YN
Yes, true
General Property Information CDD Fee YN
No
General Property Information Directions
R on Acoma L on Killarney Dr R on Athlone way house on left.
General Property Information Homestead YN
Yes
General Property Information List PriceSqFt
183.77
General Property Information Property Attached YN2
Yes, true
General Property Information Senior Community YN
No, false
General Property Information Stories
1
General Property Information Waterfront YN
No, false
Heating Other16
Electric, Electric3, Central
Interior Features Other17
Primary Bathroom - Tub with Shower, Eat-in Kitchen, Vaulted Ceiling(s), Ceiling Fan(s), Skylight(s), Entrance Foyer, Walk-In Closet(s)
Internet Address Display YN
true
Internet Automated Valuation Display YN
false
Internet Consumer Comment YN
false
Internet Entire Listing Display YN
true
Laundry Features None10
In Unit
Listing Contract Date
2024-08-22
Listing Terms Other19
Cash, FHA, Conventional, VA Loan
Location Tax and Legal Country
US
Location Tax and Legal Parcel Number
3137-13-00-0690
Location Tax and Legal Tax Annual Amount
3146.0
Location Tax and Legal Tax Legal Description4
LOT 69 HALIFAX PLANTATION UNIT II SEC F REPLAT MB 46 PGS 129-131 PER OR 4551 PG 4953 PER OR 6913 PG 0264 PER OR 7141 PG 4878 PER OR 7903 PG 3161
Location Tax and Legal Tax Year
2023
Location Tax and Legal Zoning Description
Single Family
Lock Box Type See Remarks
Combo
Lot Size Square Feet
4883.08
Major Change Timestamp
2025-02-18T01:18:19.000Z
Major Change Type
Status Change
Modification Timestamp
2025-02-18T01:18:47.000Z
Off Market Date
2025-02-14
Patio And Porch Features Wrap Around
Porch, Rear Porch, Screened, Covered2, Covered
Pets Allowed Yes
Cats OK, Dogs OK
Possession Other22
Close Of Escrow
Price Change Timestamp
2024-12-26T17:17:12.000Z
Purchase Contract Date
2025-02-14
Rental Restrictions 1 Year
true
Road Frontage Type Other25
City Street
Road Surface Type Paved
Paved, Asphalt
Room Types Bedroom 1 Level
Main
Room Types Bedroom 2 Level
Main
Room Types Kitchen Level
Main
Security Features Other26
Firewall(s)
Sewer Unknown
Private Sewer
Spa Features Private2
Community2, Community
StatusChangeTimestamp
2025-02-18T01:18:17.000Z
Utilities Other29
Water Connected, Cable Connected, Electricity Connected, Sewer Connected
Water Source Other31
Public











































