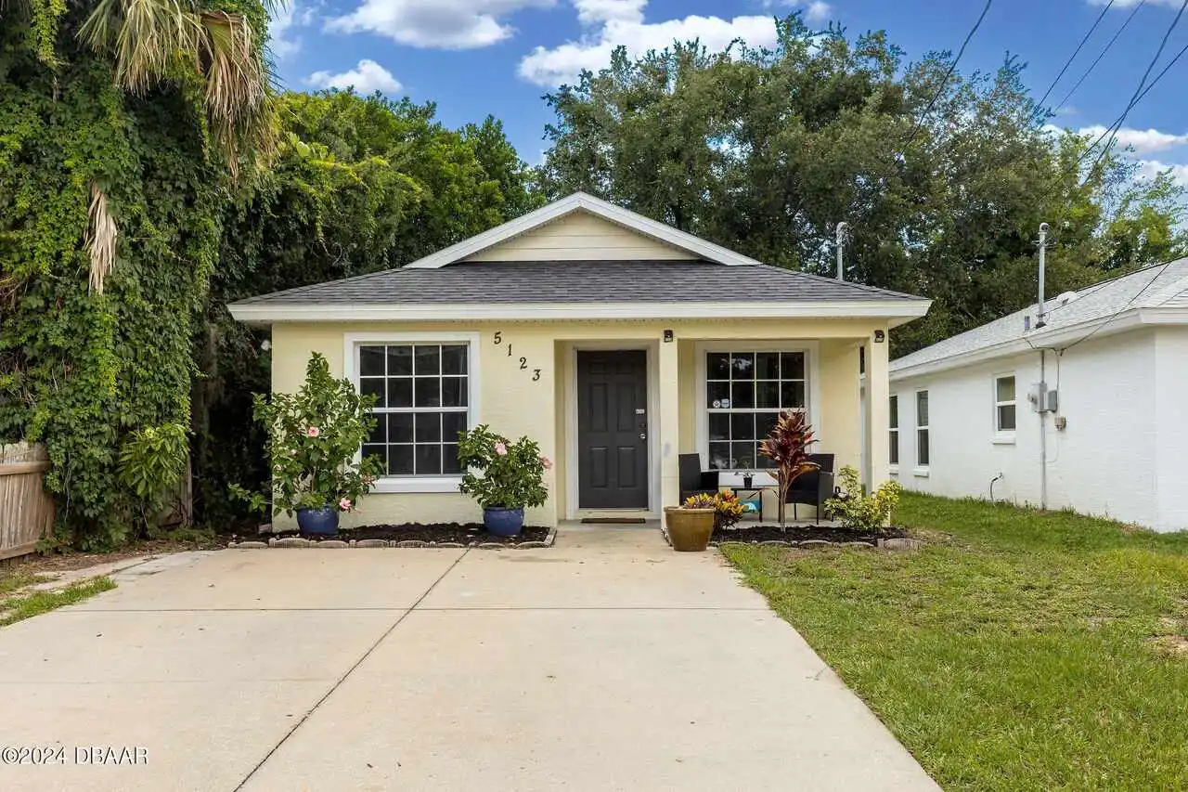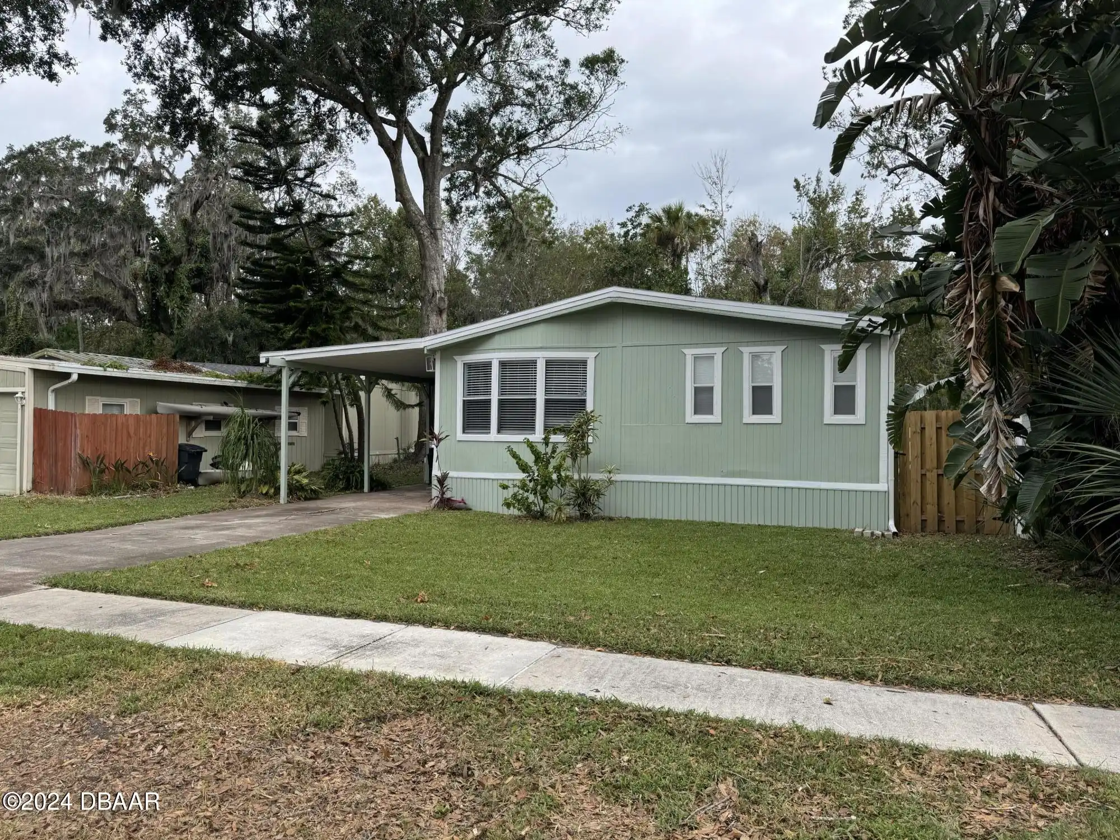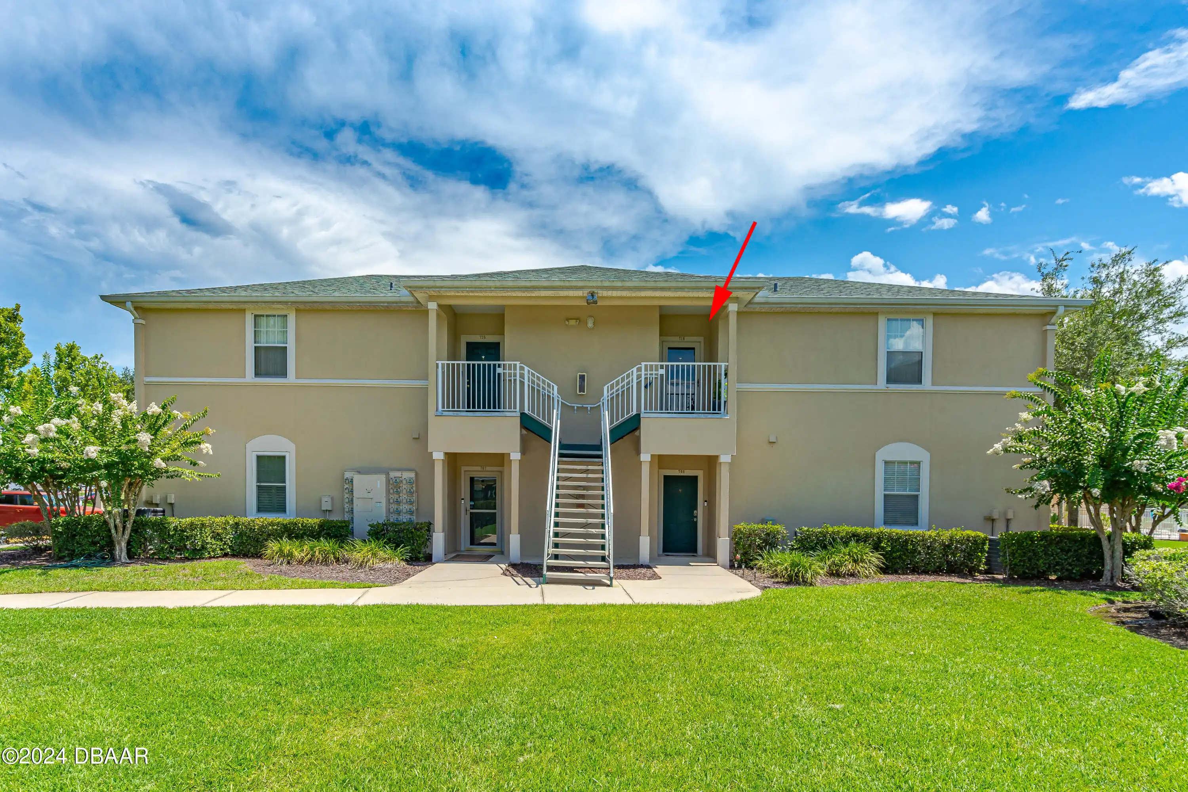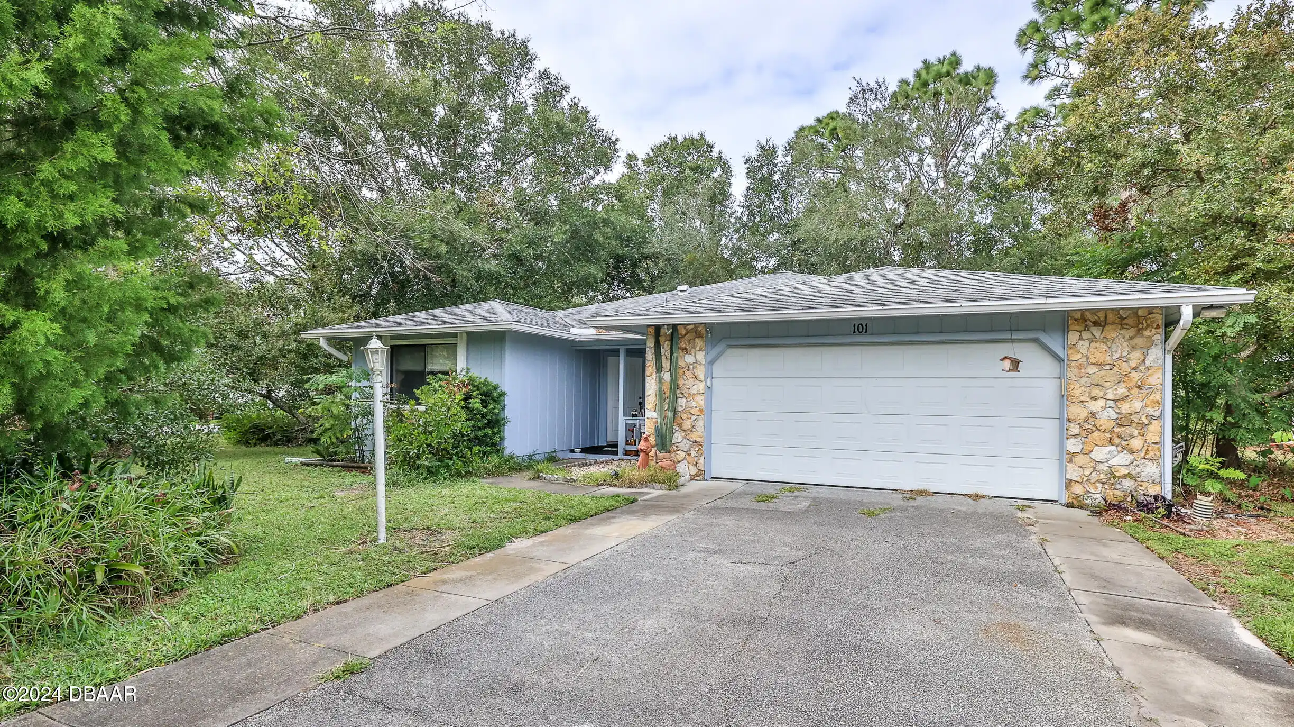Additional Information
Area Major
21 - Port Orange S of Dunlawton E of 95
Area Minor
21 - Port Orange S of Dunlawton E of 95
Accessibility Features Walker-Accessible Stairs
Accessible Approach with Ramp
Appliances Other5
Dishwasher, Microwave, Refrigerator, Dryer, Disposal, Electric Range, Washer
Bathrooms Total Decimal
2.0
Construction Materials Other8
Vinyl Siding
Contract Status Change Date
2024-08-05
Cooling Other7
Electric, Central Air
Current Use Other10
Residential, Manufactured Home
Currently Not Used Accessibility Features YN
Yes
Currently Not Used Bathrooms Total
2.0
Currently Not Used Building Area Total
2126.0, 2046.0
Currently Not Used Carport YN
No, false
Currently Not Used Garage YN
No, false
Currently Not Used Living Area Source
Public Records
Currently Not Used New Construction YN
No, false
Documents Change Timestamp
2024-08-05T17:22:48Z
Fireplace Features Fireplaces Total
1
Fireplace Features Other12
Electric, Electric2
Flooring Other13
Vinyl, Tile
Foundation Details See Remarks2
Permanent, Pillar/Post/Pier, PillarPostPier
General Property Information Association YN
No, false
General Property Information CDD Fee YN
No
General Property Information Directions
From I95 travel eastbound on Dunlawton Ave make a Right on Spruce Creek Road then a Left on Bayview Lane. House will be on the Right.
General Property Information Homestead YN
No
General Property Information List PriceSqFt
122.19
General Property Information Lot Size Dimensions
60x128
General Property Information Senior Community YN
No, false
General Property Information Stories
1
General Property Information Waterfront YN
No, false
Heating Other16
Electric, Electric3, Central
Interior Features Other17
Eat-in Kitchen, Open Floorplan, Primary Bathroom -Tub with Separate Shower, Ceiling Fan(s), Walk-In Closet(s)
Internet Address Display YN
true
Internet Automated Valuation Display YN
true
Internet Consumer Comment YN
true
Internet Entire Listing Display YN
true
Laundry Features None10
Washer Hookup, Electric Dryer Hookup
Listing Contract Date
2024-08-05
Listing Terms Other19
Cash, FHA, Conventional, VA Loan
Location Tax and Legal Country
US
Location Tax and Legal Parcel Number
6315-06-01-0410
Location Tax and Legal Tax Annual Amount
1950.0
Location Tax and Legal Tax Legal Description4
15 16 33 E 60 FT OF W 218 FT OF N 128 FT OF S 628 FT OF LOTS 7 8 & 9 ASSRS SUB MB 3 PG 82 AKA LOT 41 BLK 1 BAYVIEW HOMESITES UNREC SUB 209 PER OR 4656 PGS 1076-1079 PER OR 6714 PG 1033 PER OR 6714 PG 1036 PER OR 6726 PG 4384 PER OR 6898 PG 2375 PER OR 7835 PG 1805 PER OR 8435 PG 4376
Location Tax and Legal Tax Year
2023
Location Tax and Legal Zoning Description
Mobile Home(s)
Lock Box Type See Remarks
Supra
Lot Features Other18
Few Trees
Lot Size Square Feet
7679.63
Major Change Timestamp
2024-12-03T13:47:51Z
Major Change Type
Price Reduced
Modification Timestamp
2024-12-03T13:49:42Z
Other Structures Other20
Shed(s)
Patio And Porch Features Wrap Around
Front Porch, Rear Porch
Possession Other22
Close Of Escrow
Price Change Timestamp
2024-12-03T13:47:51Z
Rental Restrictions No Minimum
true
Room Types Bedroom 1 Level
Main
Room Types Kitchen Level
Main
Room Types Living Room
true
Sewer Unknown
Public Sewer
StatusChangeTimestamp
2024-08-05T17:16:27Z
Utilities Other29
Water Connected, Cable Connected, Electricity Connected, Sewer Connected
Water Source Other31
Public








































