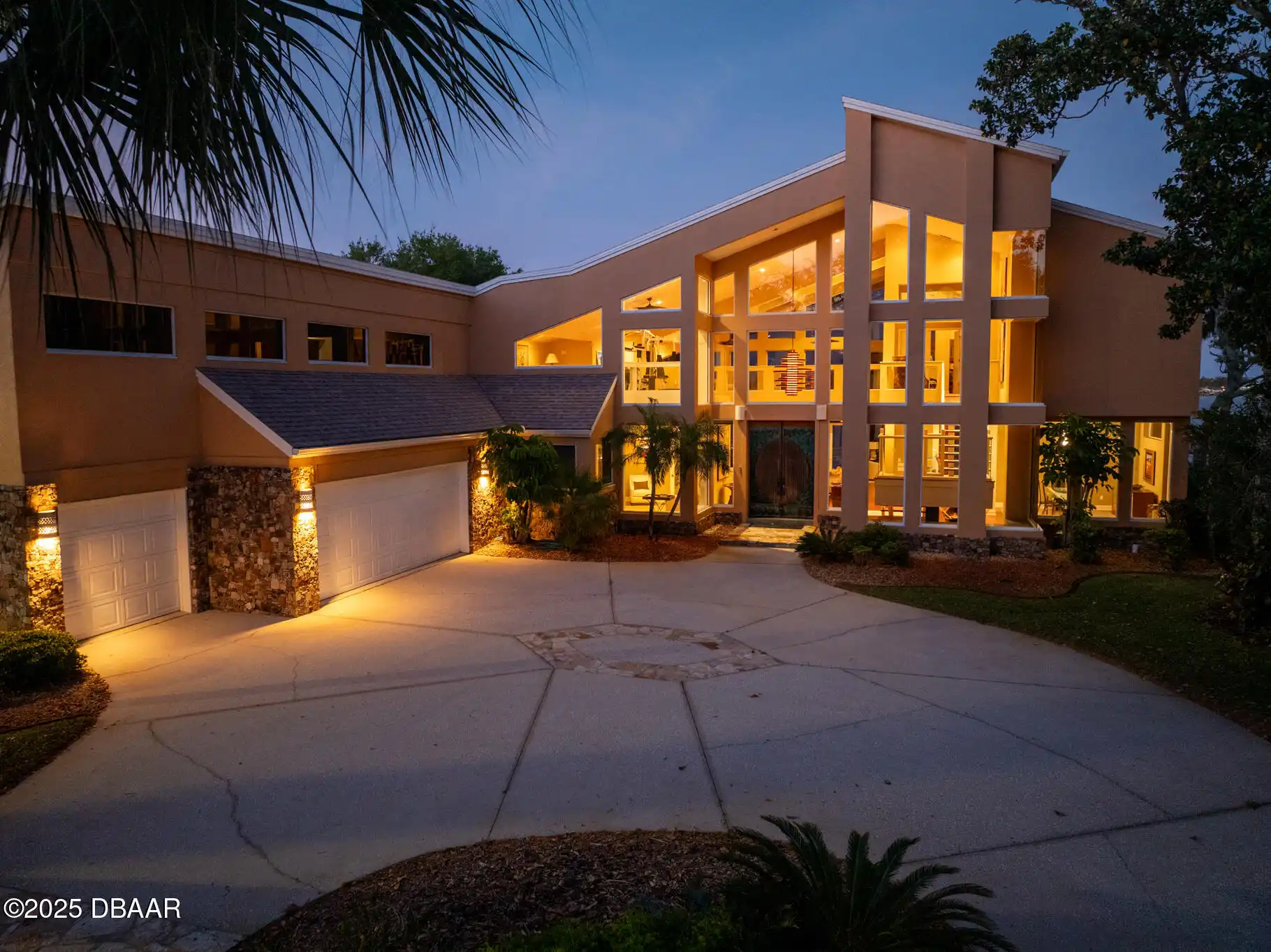Additional Information
Area Major
17 - Ormond Beach Peninsula N of 40
Area Minor
17 - Ormond Beach Peninsula N of 40
Accessibility Features Walker-Accessible Stairs
Accessible Full Bath, Accessible Hallway(s), Accessible Closets, Accessible Bedroom, Smart Technology, Accessible Central Living Area, Accessible Doors
Appliances Other5
Electric Cooktop, Electric Oven, Tankless Water Heater, Dishwasher, Microwave, Refrigerator, Dryer, Disposal, Convection Oven, Washer
Bathrooms Total Decimal
3.0
Construction Materials Other8
Stucco, Block, Concrete
Contract Status Change Date
2025-01-11
Cooling Other7
Electric, Central Air
Current Use Other10
Residential
Currently Not Used Accessibility Features YN
Yes
Currently Not Used Bathrooms Total
3.0
Currently Not Used Building Area Total
4146.0, 2473.0
Currently Not Used Carport YN
No, false
Currently Not Used Entry Level
1, 1.0
Currently Not Used Estimated Completion Date
2023-12-31
Currently Not Used Garage Spaces
2.0
Currently Not Used Garage YN
Yes, true
Currently Not Used Living Area Source
Builder
Currently Not Used New Construction YN
Yes, true
Documents Change Timestamp
2025-01-11T05:40:02Z
Electric Whole House Generator
200+ Amp Service, 200 Amp Service
Exterior Features Other11
Dock, Impact Windows, Outdoor Shower, Outdoor Kitchen
Fencing Other14
Back Yard, Privacy, Fenced, Wrought Iron
Fireplace Features Fireplaces Total
1
Fireplace Features Other12
Electric, Electric2
Flooring Other13
Vinyl, Tile
Foundation Details See Remarks2
See Remarks2, Other33, See Remarks, Other
General Property Information Association YN
No, false
General Property Information CDD Fee YN
No
General Property Information Direction Faces
West
General Property Information Directions
John Anderson North left 2.5 miles left on S. River Lane.
General Property Information Furnished
Unfurnished
General Property Information Homestead YN
No
General Property Information List PriceSqFt
926.0
General Property Information Lot Size Dimensions
100x148
General Property Information Property Attached YN2
No, false
General Property Information Senior Community YN
No, false
General Property Information Stories
1
General Property Information Water Frontage Feet
100
General Property Information Waterfront YN
Yes, true
Heating Other16
Electric, Electric3, Central
Interior Features Other17
Breakfast Bar, Eat-in Kitchen, Open Floorplan, Primary Bathroom -Tub with Separate Shower, Ceiling Fan(s), Smart Thermostat, Guest Suite, Split Bedrooms, His and Hers Closets, Walk-In Closet(s)
Internet Address Display YN
true
Internet Automated Valuation Display YN
true
Internet Consumer Comment YN
true
Internet Entire Listing Display YN
true
Laundry Features None10
Washer Hookup, Electric Dryer Hookup, Sink, In Unit
Listing Contract Date
2025-01-09
Listing Terms Other19
Cash, Conventional
Location Tax and Legal Country
US
Location Tax and Legal Elementary School
Pine Trail
Location Tax and Legal High School
Seabreeze
Location Tax and Legal Middle School
Ormond Beach
Location Tax and Legal Parcel Number
3234-13-00-0170
Location Tax and Legal Tax Annual Amount
9485.0
Location Tax and Legal Tax Legal Description4
34-13-32 LOT 17 OBYRNES HALIFAX SHORES MB 19 PG 49 & INC ADJ N 1/2 OF VACATED ROW PER OR 179 PG 0181 PER OR 1732 PG 0759 PER OR 8328 PG 4933 PER OR 8378 PG 4232
Location Tax and Legal Tax Year
2024
Location Tax and Legal Zoning Description
Residential
Lock Box Type See Remarks
None8
Lot Features Other18
Sprinklers In Front, Sprinklers In Rear
Lot Size Square Feet
14801.69
Major Change Timestamp
2025-02-28T22:13:13Z
Major Change Type
Price Reduced
Modification Timestamp
2025-04-14T06:54:33Z
Other Structures Other20
Outdoor Kitchen2, Outdoor Kitchen
Patio And Porch Features Wrap Around
Rear Porch
Possession Other22
Close Of Escrow
Price Change Timestamp
2025-02-28T22:13:13Z
Property Condition UpdatedRemodeled
Updated/Remodeled, UpdatedRemodeled
Road Frontage Type Other25
City Street
Road Surface Type Paved
Concrete4, Concrete
Room Types Bedroom 1 Level
Main
Room Types Bedroom 2 Level
Main
Room Types Bedroom 3 Level
Main
Room Types Bedroom 4 Level
Main
Room Types Dining Room
true
Room Types Dining Room Level
Main
Room Types Great Room
true
Room Types Great Room Level
Main
Room Types Kitchen Level
Main
Room Types Laundry Level
Main
Room Types Office Level
Main
Room Types Other Room
true
Room Types Other Room Level
Main
Room Types Primary Bathroom
true
Room Types Primary Bathroom Level
Main
Security Features Other26
Smoke Detector(s)
StatusChangeTimestamp
2025-01-11T05:40:00Z
Utilities Other29
Cable Connected, Electricity Connected, Cable Available
Water Source Other31
Public




































































