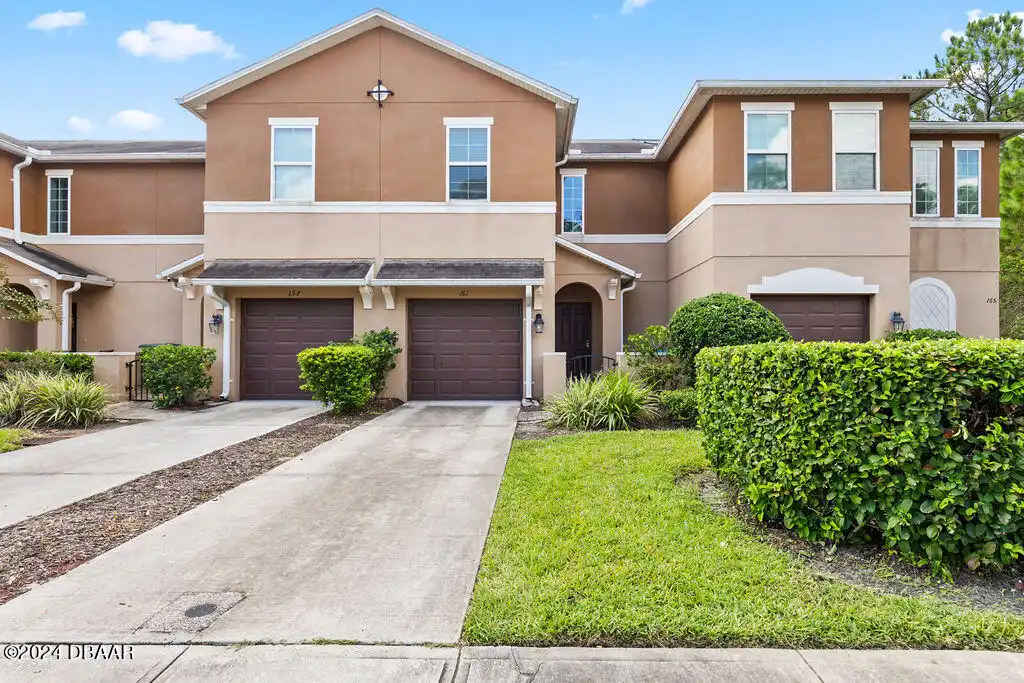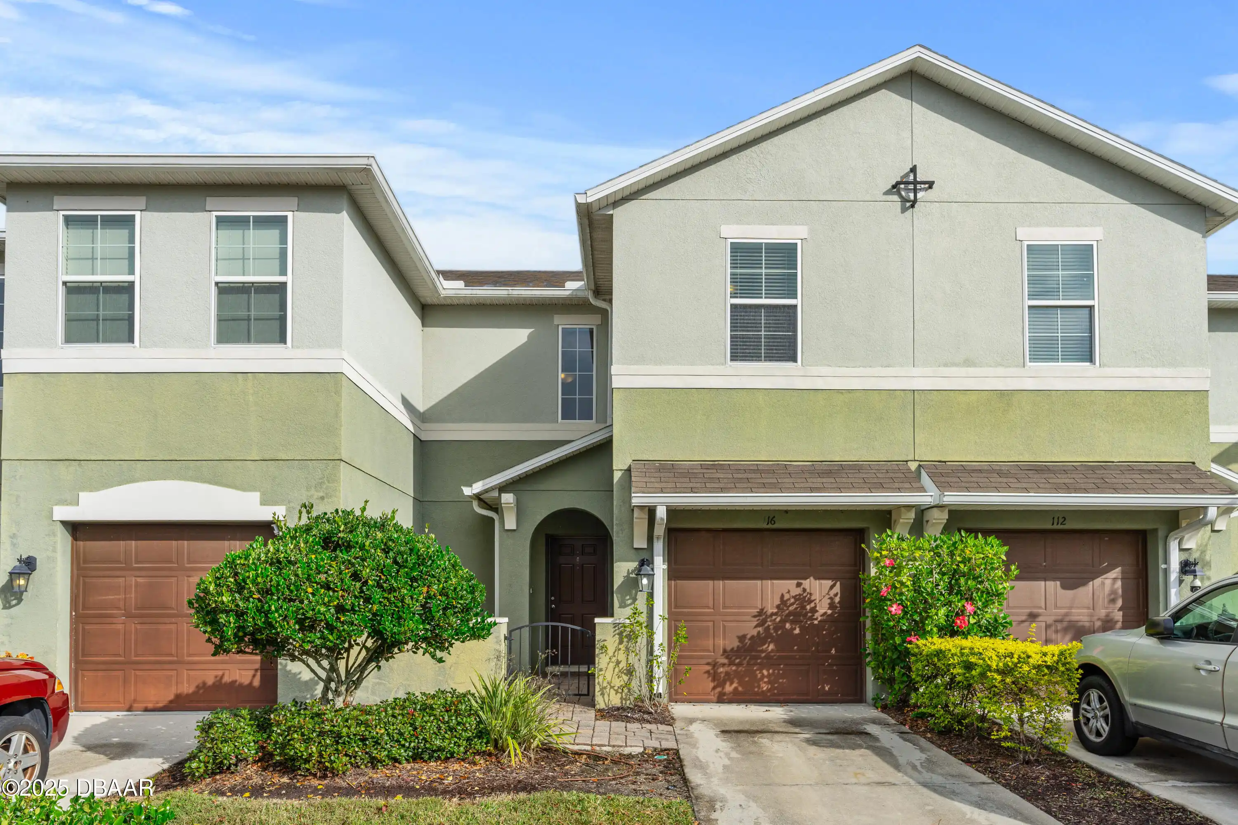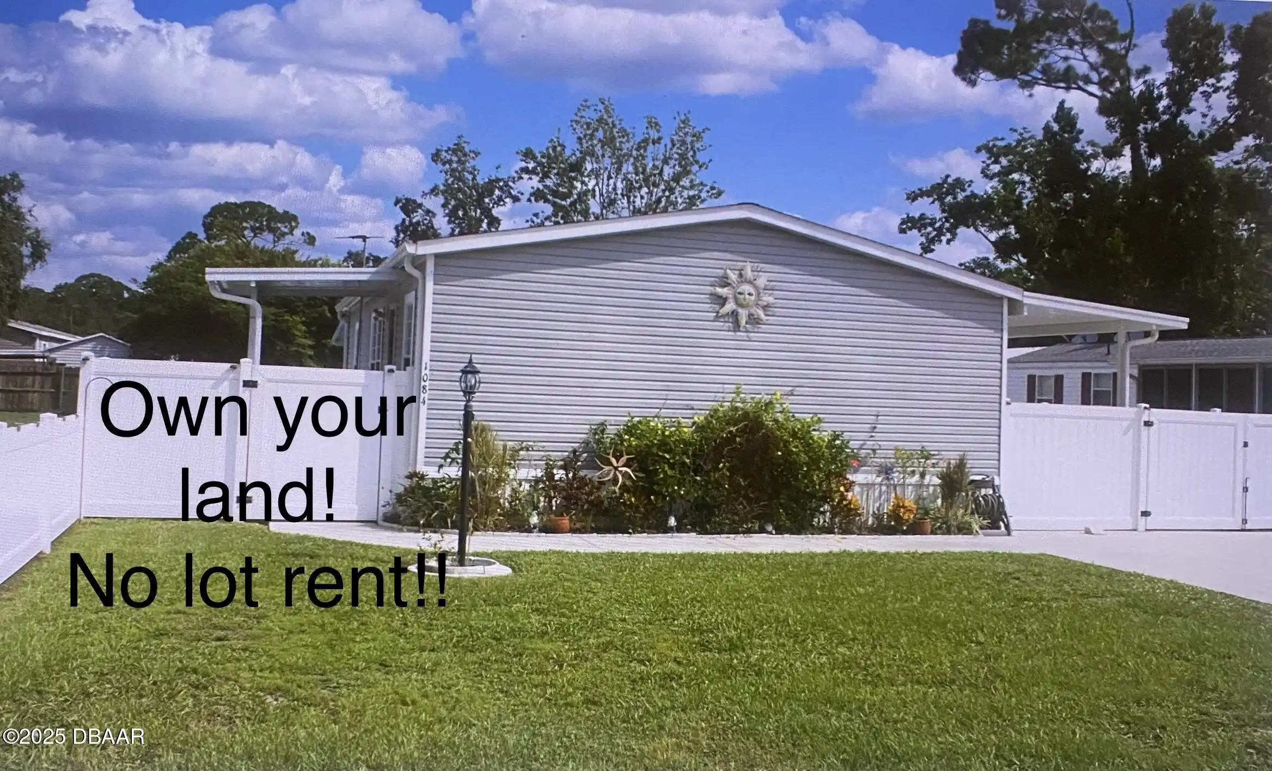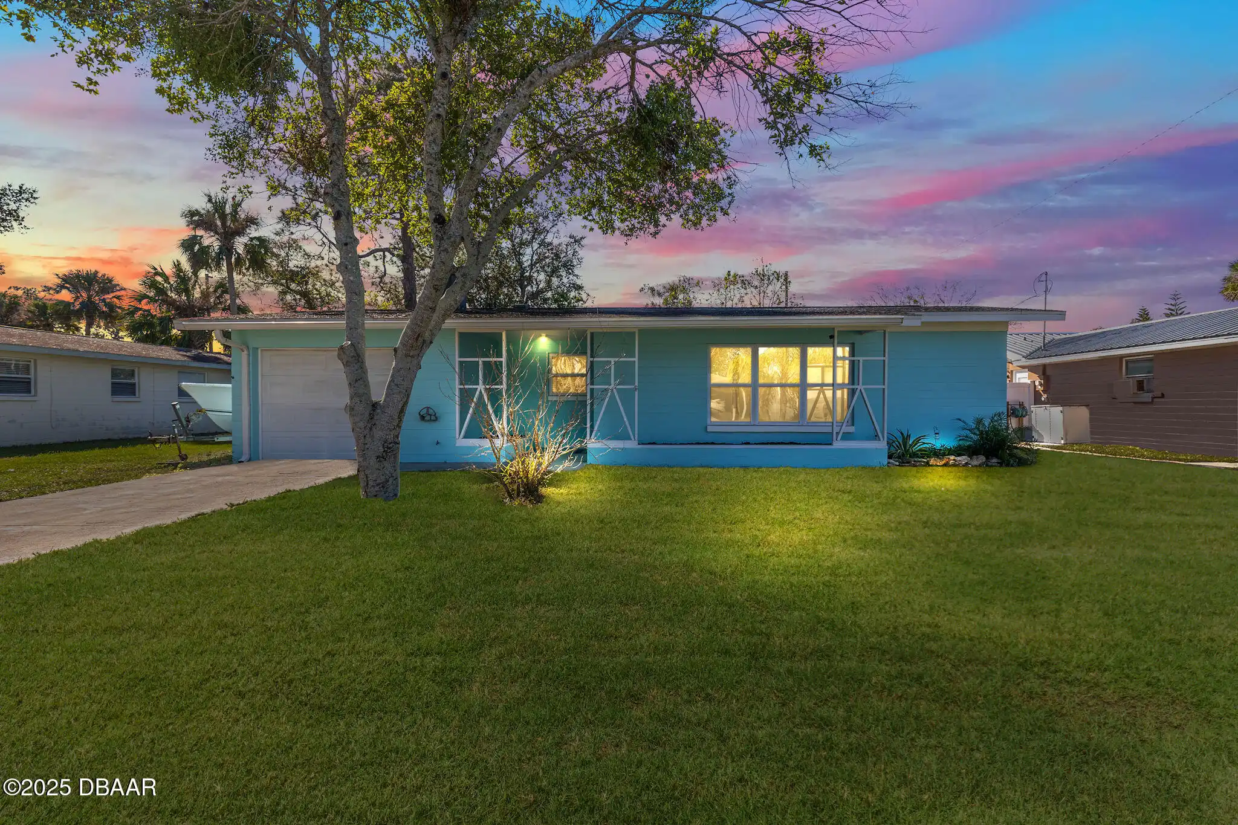Additional Information
Area Major
32 - Daytona Beville to ISB E of 95
Area Minor
32 - Daytona Beville to ISB E of 95
Appliances Other5
Electric Oven, Dishwasher, Refrigerator, Disposal
Bathrooms Total Decimal
2.0
Construction Materials Other8
Stucco, Block
Contract Status Change Date
2025-01-30
Cooling Other7
Electric, Central Air
Current Use Other10
Residential
Currently Not Used Accessibility Features YN
No
Currently Not Used Bathrooms Total
2.0
Currently Not Used Building Area Total
2016.0, 1308.0
Currently Not Used Carport YN
No, false
Currently Not Used Garage Spaces
2.0
Currently Not Used Garage YN
Yes, true
Currently Not Used Living Area Source
Public Records
Currently Not Used New Construction YN
No, false
Documents Change Timestamp
2025-01-30T21:26:22Z
Electric Whole House Generator
150 Amp Service
Fencing Other14
Back Yard, Vinyl, Fenced, Vinyl2
Flooring Other13
Vinyl, Tile
Foundation Details See Remarks2
Block3, Block
General Property Information Association Fee
75.0
General Property Information Association Fee Frequency
Annually
General Property Information Association Name
Fairway Estates HOA Unit Eight
General Property Information Association YN
Yes, true
General Property Information CDD Fee YN
No
General Property Information Direction Faces
West
General Property Information Directions
East on Beville from Nova left (north) on Margina right on Royal Palm then left (north) on Suwanee Road
General Property Information Furnished
Unfurnished
General Property Information Homestead YN
Yes
General Property Information List PriceSqFt
217.81
General Property Information Lot Size Dimensions
75x110
General Property Information Property Attached YN2
No, false
General Property Information Senior Community YN
No, false
General Property Information Stories
1
General Property Information Waterfront YN
No, false
Heating Other16
Heat Pump, Central
Interior Features Other17
Primary Bathroom - Tub with Shower, Ceiling Fan(s), Split Bedrooms, Walk-In Closet(s)
Internet Address Display YN
true
Internet Automated Valuation Display YN
true
Internet Consumer Comment YN
true
Internet Entire Listing Display YN
true
Laundry Features None10
In Garage
Listing Contract Date
2025-01-30
Listing Terms Other19
Owner May Carry, Cash, Private Financing Available, FHA, Conventional
Location Tax and Legal Country
US
Location Tax and Legal High School
Mainland
Location Tax and Legal Middle School
Campbell
Location Tax and Legal Parcel Number
5340-31-00-0240
Location Tax and Legal Tax Annual Amount
2777.0
Location Tax and Legal Tax Legal Description4
LOT 24 FAIRWAY ESTATES NO 8 MB 43 PG 11 PER OR 4434 PG 0180 PER OR 7434 PG 1090
Location Tax and Legal Tax Year
2024
Location Tax and Legal Zoning Description
Residential
Lock Box Type See Remarks
Supra
Lot Size Square Feet
8250.26
Major Change Timestamp
2025-02-24T14:57:34Z
Major Change Type
Price Reduced
Modification Timestamp
2025-04-10T20:49:50Z
Other Structures Other20
Shed(s)
Patio And Porch Features Wrap Around
Front Porch, Rear Porch, Screened
Pets Allowed Yes
Cats OK, Number Limit, Dogs OK
Possession Other22
Close Of Escrow
Price Change Timestamp
2025-02-24T14:57:34Z
Road Frontage Type Other25
City Street
Road Surface Type Paved
Asphalt
Room Types Bathroom 2
true
Room Types Bathroom 2 Level
Main
Room Types Bedroom 1 Level
Main
Room Types Dining Room
true
Room Types Dining Room Level
Main
Room Types Kitchen Level
Main
Room Types Other Room
true
Room Types Other Room Level
Main
Room Types Primary Bedroom
true
Room Types Primary Bedroom Level
Main
Sewer Unknown
Public Sewer
StatusChangeTimestamp
2025-01-30T21:26:21Z
Utilities Other29
Water Connected, Electricity Connected, Cable Available, Sewer Connected
Water Source Other31
Public





























