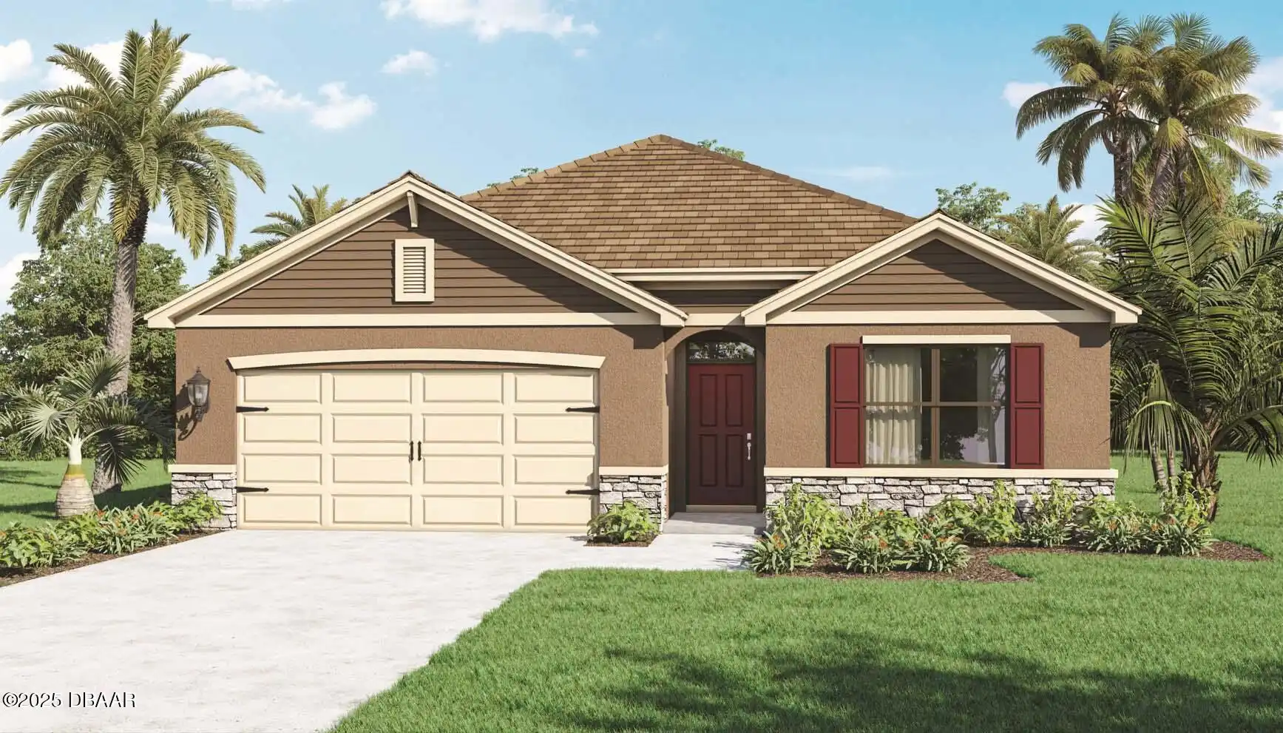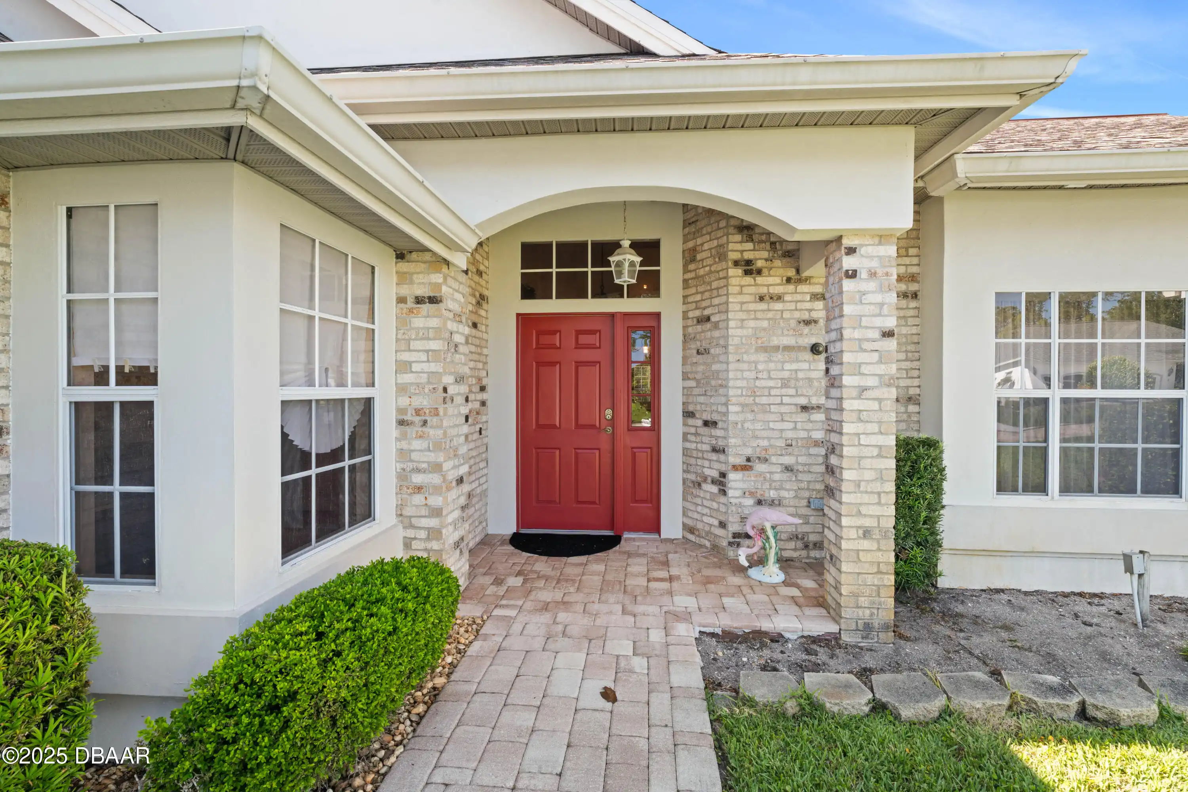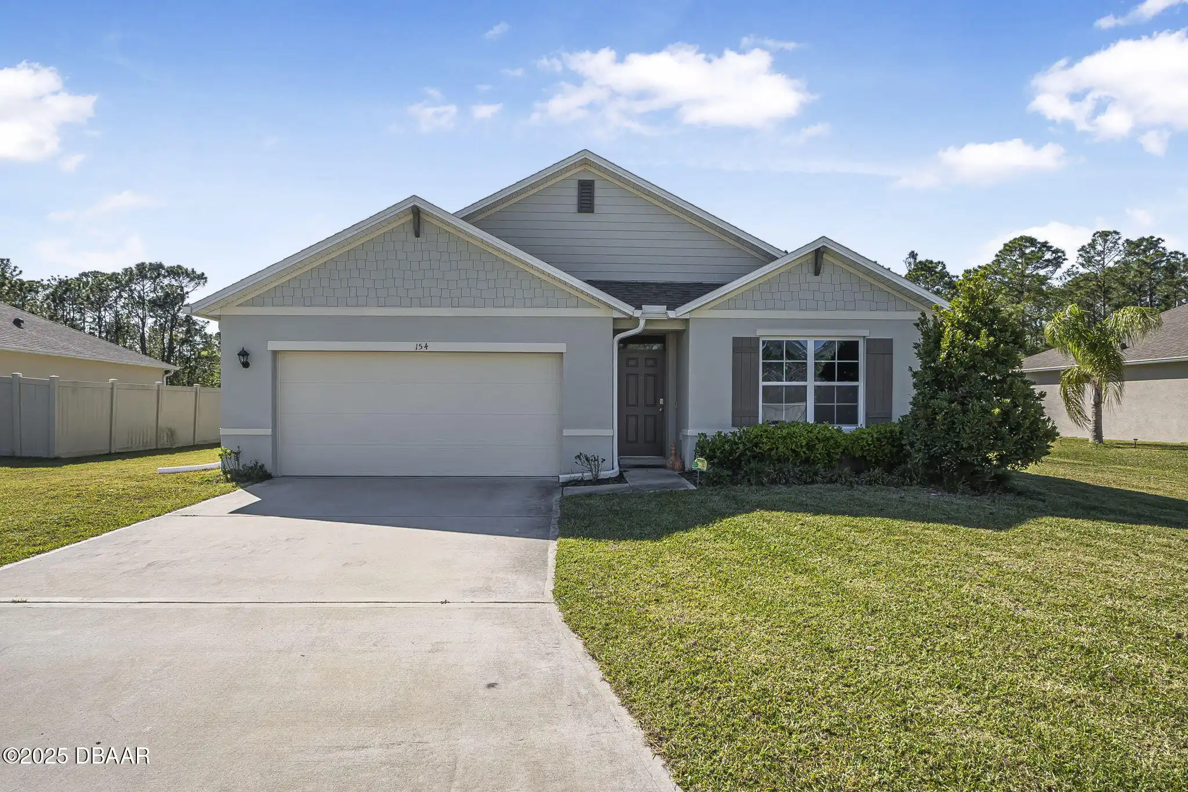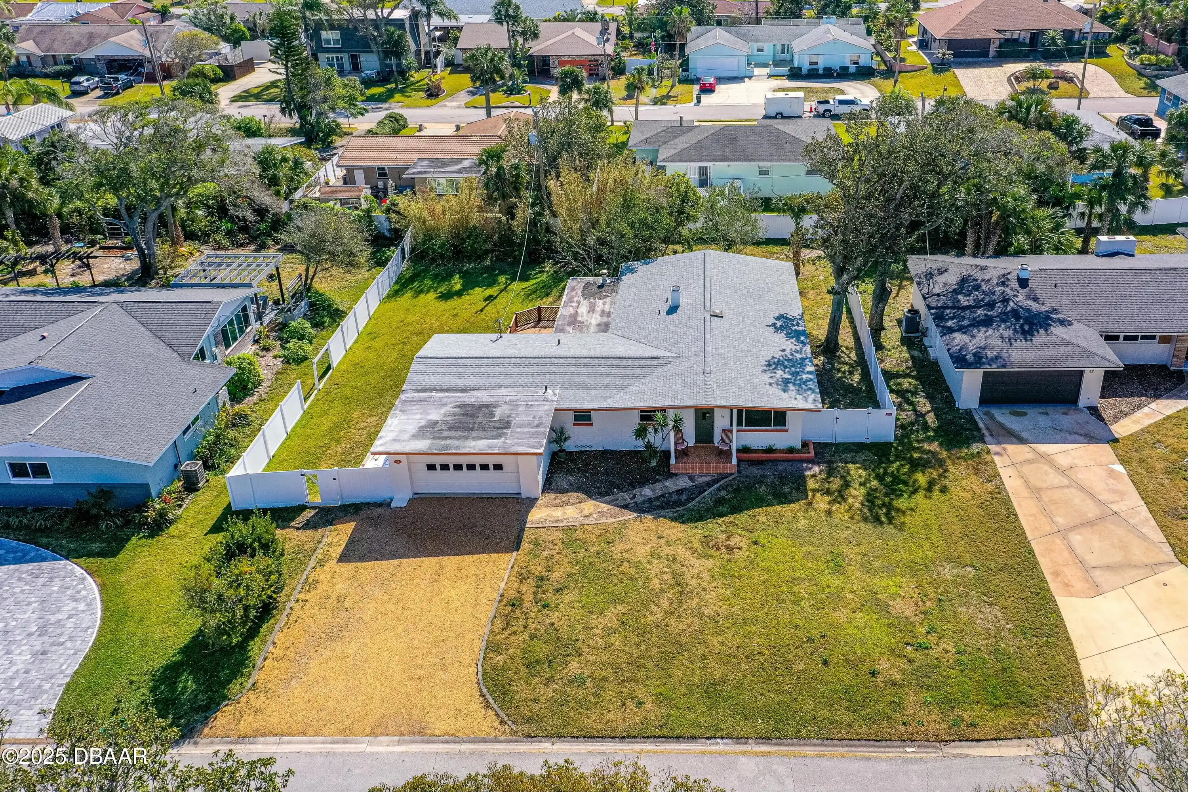Additional Information
Area Major
48 - Ormond Beach W of 95 N of 40
Area Minor
48 - Ormond Beach W of 95 N of 40
Accessibility Features Walker-Accessible Stairs
Common Area
Appliances Other5
Dishwasher, Refrigerator, Dryer, Electric Range, Washer
Association Amenities Other2
Clubhouse, Pool4, Tennis Court(s)
Bathrooms Total Decimal
2.0
Contract Status Change Date
2025-02-06
Cooling Other7
Central Air
Currently Not Used Accessibility Features YN
No
Currently Not Used Bathrooms Total
2.0
Currently Not Used Building Area Total
3430.0, 2468.0
Currently Not Used Carport YN
No, false
Currently Not Used Garage Spaces
2.0
Currently Not Used Garage YN
Yes, true
Currently Not Used Living Area Source
Appraiser
Currently Not Used New Construction YN
No, false
Documents Change Timestamp
2024-05-31T14:11:30.000Z
Fireplace Features Other12
Other12, Other
General Property Information Association Fee
250.0
General Property Information Association Fee Frequency
Quarterly
General Property Information Association Name
TYMBER CREEK HOMEOWNERS ASSOCIATION INC.
General Property Information Association YN
Yes, true
General Property Information CDD Fee YN
No
General Property Information Direction Faces
West
General Property Information Directions
From ST 40 and Tymber Creek go N on Tymber Creek Rd to right into Tymber Creek 1st right is Willow Bend to address
General Property Information Homestead YN
Yes
General Property Information List PriceSqFt
179.9
General Property Information Lot Size Dimensions
100x100
General Property Information Property Attached YN2
No, false
General Property Information Senior Community YN
No, false
General Property Information Stories
1
General Property Information Waterfront YN
No, false
Historical Information Public Historical Remarks 1
1st Floor: Slab; Acreage: 0 - 1/2; Inside: Inside Laundry Volume Ceiling; Miscellaneous: Homeowners Association; SqFt - Total: 3430.00; Dispute Res: Yes; HOA Main Address: POST OFFICE BOX 730085 ORMOND BEACH FL 32173; Harbormaster: No; HOA License Location Address: TYMBER CREEK ROAD ORMOND BEACH FL 32174; Mortgage: Yes; Franchise Opt In: Yes
Interior Features Other17
Ceiling Fan(s)
Internet Address Display YN
true
Internet Automated Valuation Display YN
true
Internet Consumer Comment YN
true
Internet Entire Listing Display YN
true
Listing Contract Date
2024-05-31
Location Tax and Legal Country
US
Location Tax and Legal Parcel Number
4125-04-00-1210
Location Tax and Legal Tax Annual Amount
1675.0
Location Tax and Legal Tax Legal Description4
LOT 121 TYMBER CREEK PHASE 1 MB 34 PGS 98 TO 103 INC PER OR 4211 PG 1079
Location Tax and Legal Tax Year
2023
Location Tax and Legal Zoning Description
Single Family
Lot Features Other18
Corner Lot
Lot Size Square Feet
12196.8
Major Change Timestamp
2025-02-11T14:32:09.000Z
Major Change Type
Price Reduced
Modification Timestamp
2025-02-11T14:32:09.000Z
Patio And Porch Features Wrap Around
Rear Porch, Screened
Pets Allowed Yes
Cats OK, Dogs OK, Yes
Price Change Timestamp
2025-02-11T14:32:09.000Z
Road Surface Type Paved
Paved
Room Types Bedroom 1 Level
M
Room Types Bedroom 2 Level
M
Room Types Bedroom 3 Level
M
Room Types Bedroom 4 Level
M
Room Types Dining Room
true
Room Types Dining Room Level
M
Room Types Kitchen Level
M
Room Types Living Room
true
Room Types Living Room Level
M
Room Types Media Room
true
Room Types Media Room Level
M
Sewer Unknown
Public Sewer
StatusChangeTimestamp
2025-02-06T16:32:55.000Z
Water Source Other31
Private, Private3








































