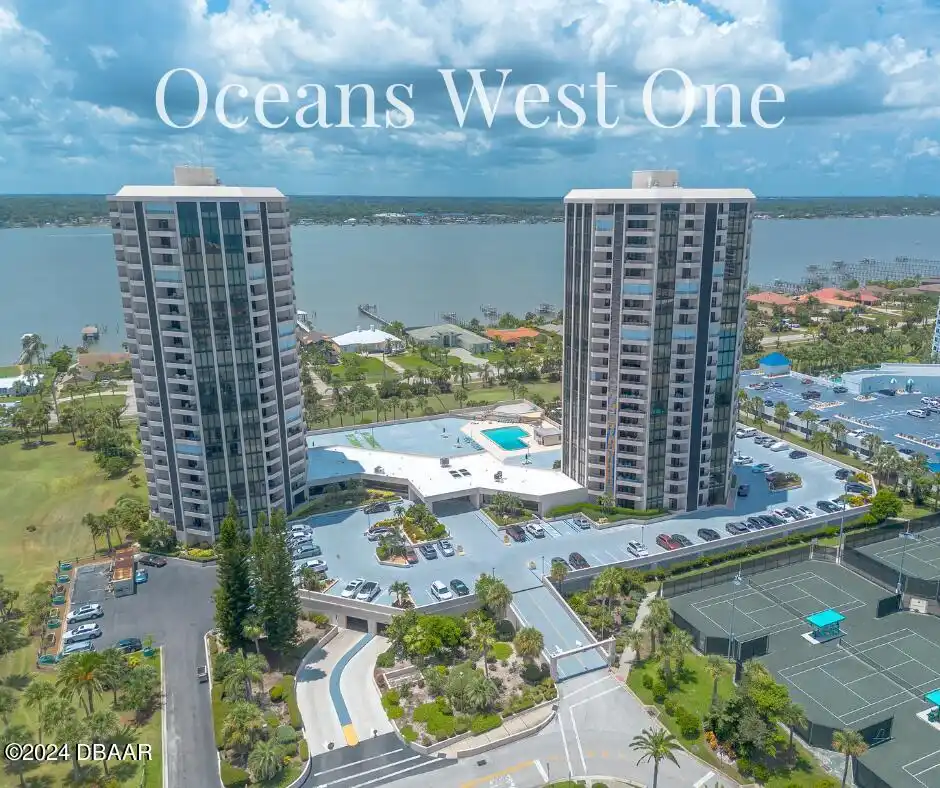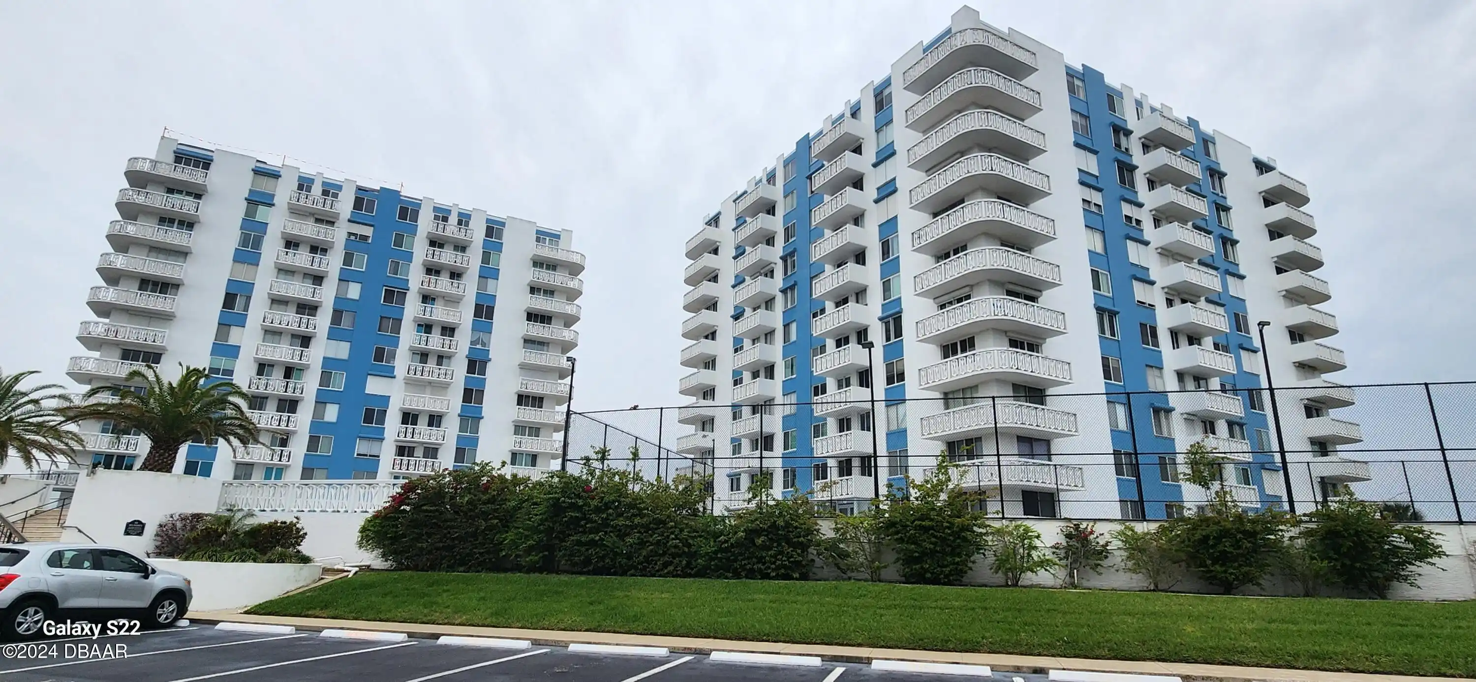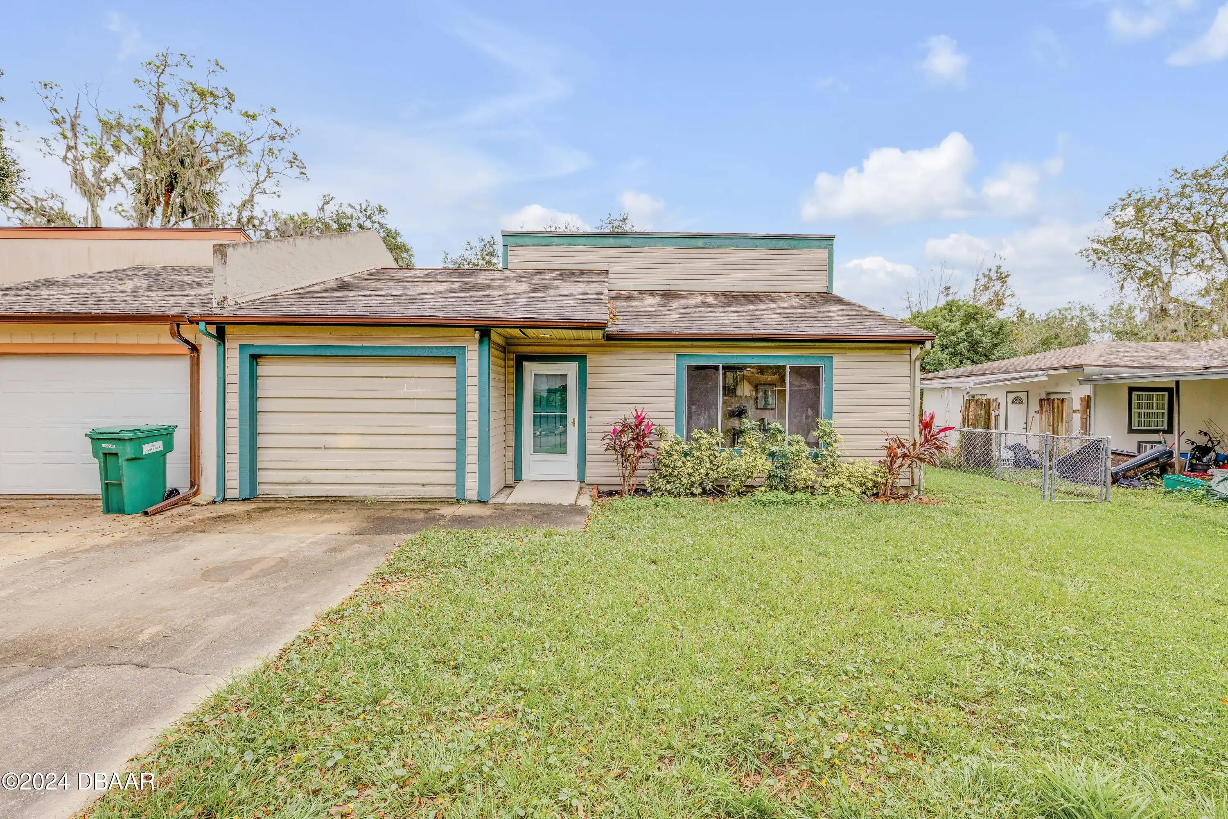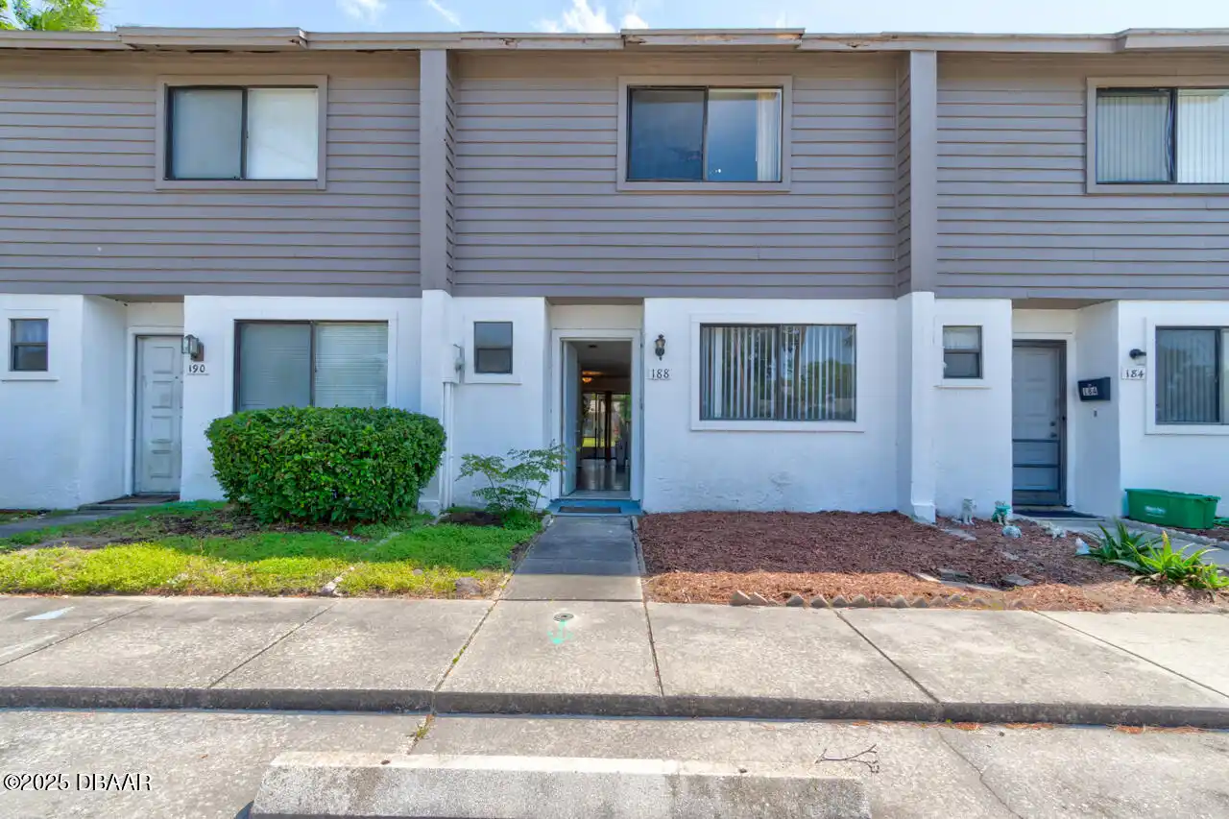Additional Information
Area Major
14 - Daytona Peninsula S of Seabreeze
Area Minor
14 - Daytona Peninsula S of Seabreeze
Appliances Other5
Microwave, Refrigerator, Electric Range
Association Amenities Other2
Water, Pool4, Elevator(s), Boat Dock, Pool, Management - Full Time, Trash, Laundry, Boat Slip, Shuffleboard Court
Association Fee Includes Other4
Maintenance Grounds, Pest Control, Water, Trash2, Sewer, Maintenance Grounds2, Water2, Security, Security2, Trash
Bathrooms Total Decimal
2.0
Construction Materials Other8
Concrete
Contract Status Change Date
2024-11-11
Cooling Other7
Central Air
Current Use Other10
Residential
Currently Not Used Accessibility Features YN
No
Currently Not Used Bathrooms Total
2.0
Currently Not Used Building Area Total
1038.0
Currently Not Used Carport YN
Yes, true
Currently Not Used Garage YN
No, false
Currently Not Used Living Area Source
Appraiser
Currently Not Used New Construction YN
No, false
Documents Change Timestamp
2024-11-11T13:00:30.000Z
Exterior Features Other11
Dock, Boat Slip2, Boat Slip
Flooring Other13
Tile, Carpet
Foundation Details See Remarks2
Other33, Other
General Property Information Association Fee
789.0
General Property Information Association Fee Frequency
Monthly
General Property Information Association YN
Yes, true
General Property Information CDD Fee YN
No
General Property Information Carport Spaces
1.0
General Property Information Directions
East on Dunlawton Avenue to Left on Penisula Drive to Pendleton Club Condominium
General Property Information Homestead YN
Yes
General Property Information List PriceSqFt
202.31
General Property Information Senior Community YN
No, false
General Property Information Stories
2
General Property Information Stories Total
6
General Property Information Waterfront YN
Yes, true
Heating Other16
Electric, Electric3
Interior Features Other17
Breakfast Bar, Open Floorplan, Primary Bathroom - Shower No Tub
Internet Address Display YN
true
Internet Automated Valuation Display YN
true
Internet Consumer Comment YN
true
Internet Entire Listing Display YN
true
Listing Contract Date
2024-11-11
Listing Terms Other19
Cash, Conventional, VA Loan
Location Tax and Legal Country
US
Location Tax and Legal Parcel Number
5309-42-00-2180
Location Tax and Legal Tax Legal Description4
UNIT 218 PENDLETON CLUB CONDO MB 31 PGS 8-11 INC PER OR 3775 PG 4729 PER OR 6413 PGS 3907-3908 PER OR 6444 PG 3607 PER OR 7083 PG 1602 PER OR 7091 PG 1225
Lock Box Type See Remarks
Other32, Other
Lot Features Other18
Other18, Other
Major Change Timestamp
2025-01-24T18:10:17.000Z
Major Change Type
Price Reduced
Modification Timestamp
2025-03-17T06:55:28.000Z
Patio And Porch Features Wrap Around
Glass Enclosed
Possession Other22
Other22, Other
Price Change Timestamp
2025-01-24T18:10:17.000Z
Property Condition UpdatedRemodeled
Updated/Remodeled, UpdatedRemodeled
Rental Restrictions 1 Year
true
Rental Restrictions Tenant Approval
true
Road Frontage Type Other25
City Street
Road Surface Type Paved
Asphalt
Roof Other23
Other23, Other
Room Types Bedroom 1 Level
Main
Room Types Bedroom 2 Level
Main
Room Types Dining Room
true
Room Types Dining Room Level
Main
Room Types Kitchen Level
Main
Room Types Living Room
true
Room Types Living Room Level
Main
Room Types Other Room
true
Room Types Other Room Level
Main
Security Features Other26
Other26, Other
Sewer Unknown
Private Sewer
StatusChangeTimestamp
2024-11-11T13:00:28.000Z
Utilities Other29
Electricity Available, Water Connected, Electricity Connected, Water Available
Water Source Other31
Public















































