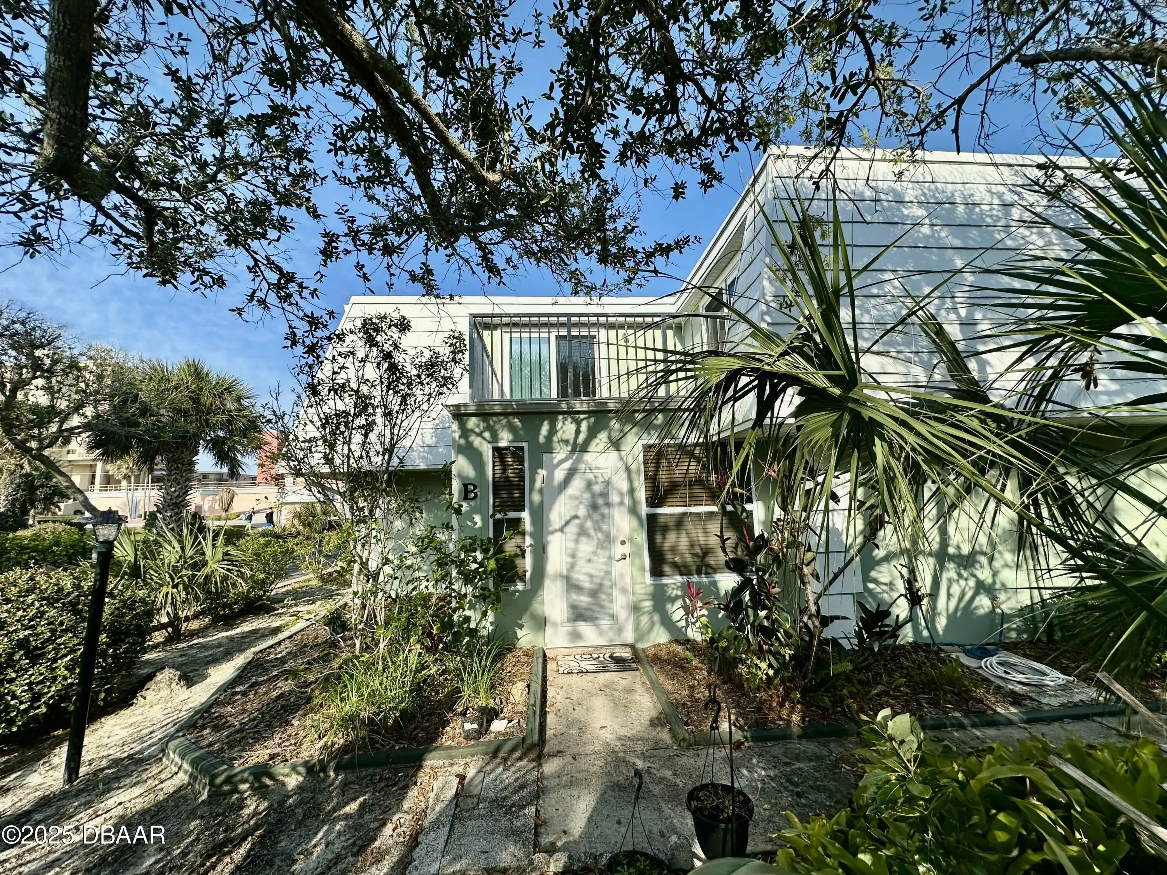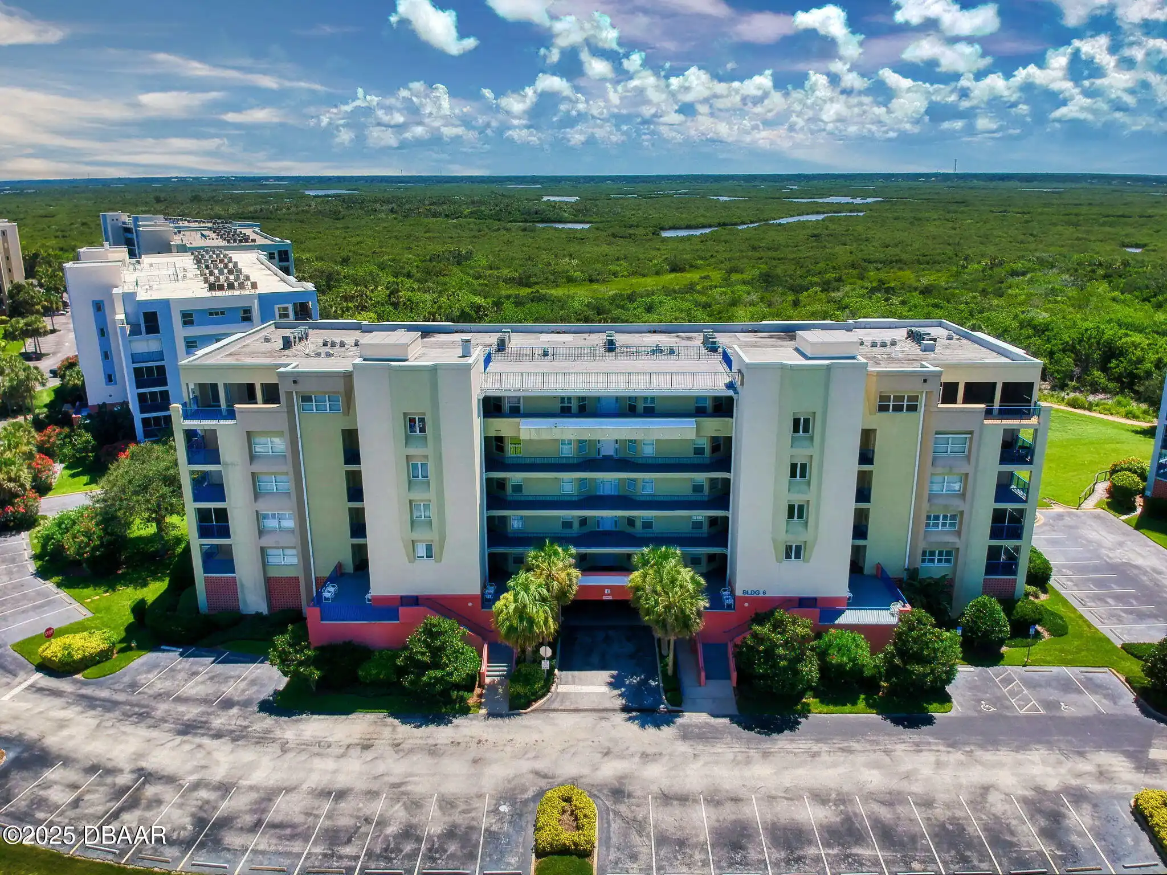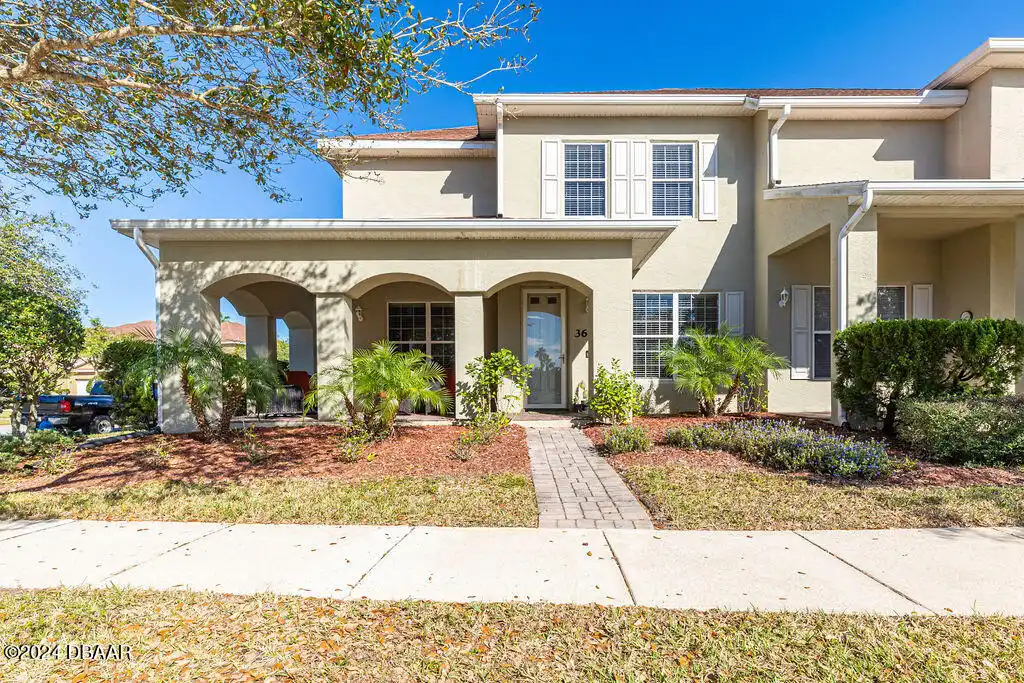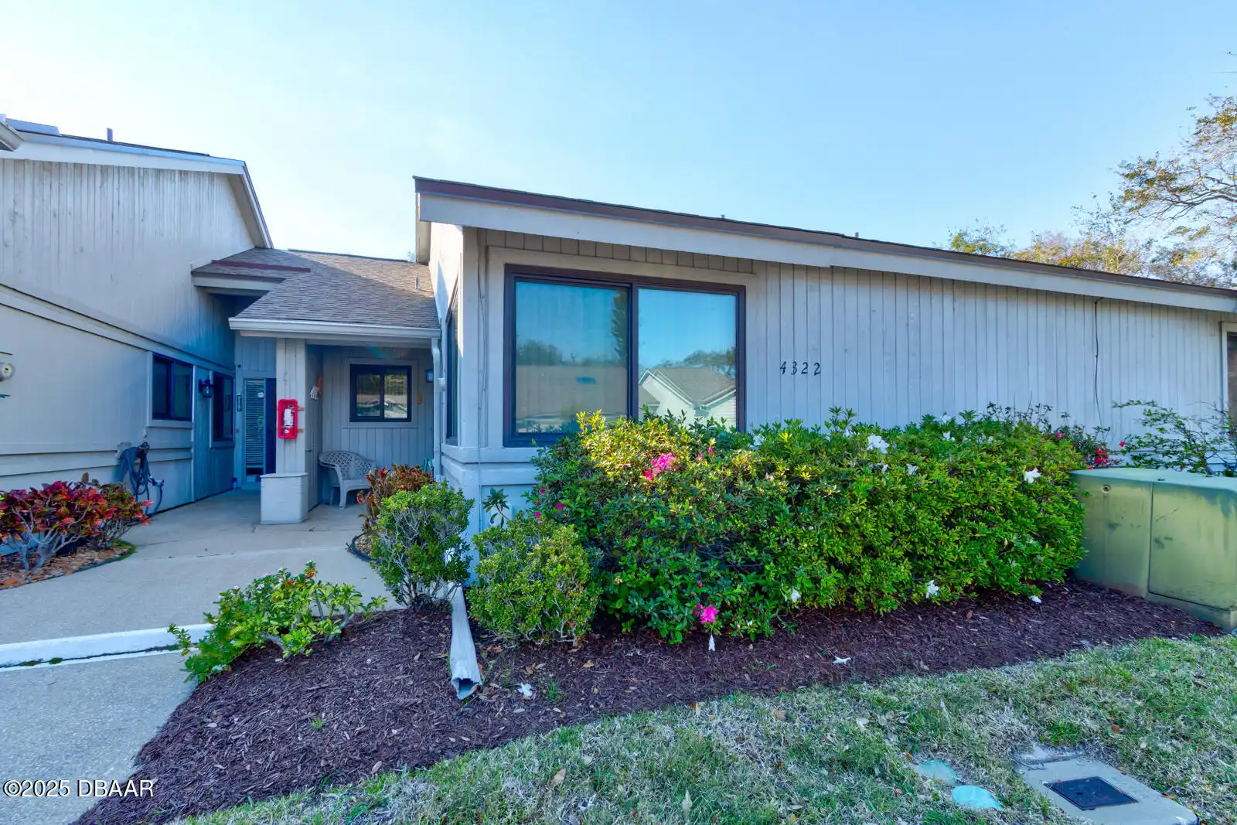Additional Information
Area Major
70 - New Smyrna Beach E of 95
Area Minor
70 - New Smyrna Beach E of 95
Appliances Other5
Dishwasher, Microwave, Refrigerator
Bathrooms Total Decimal
2.0
Construction Materials Other8
Frame
Contract Status Change Date
2025-02-21
Cooling Other7
Central Air
Current Use Other10
Single Family
Currently Not Used Accessibility Features YN
No
Currently Not Used Bathrooms Total
2.0
Currently Not Used Building Area Total
1970.0, 2458.0
Currently Not Used Carport YN
No, false
Currently Not Used Garage Spaces
2.0
Currently Not Used Garage YN
Yes, true
Currently Not Used Living Area Source
Assessor
Currently Not Used New Construction YN
No, false
Documents Change Timestamp
2025-02-22T03:43:37.000Z
Exterior Features Other11
Impact Windows
Flooring Other13
Vinyl, Tile
Foundation Details See Remarks2
Slab
General Property Information Accessory Dwelling Unit YN
No
General Property Information Association YN
No, false
General Property Information CDD Fee YN
No
General Property Information Directions
From Wayne Ave and US#1 go west on Wayne. This is the last home on the left before Tymber Trace.
General Property Information List PriceSqFt
222.84
General Property Information Lot Size Dimensions
123x135
General Property Information Property Attached YN2
No, false
General Property Information Senior Community YN
No, false
General Property Information Stories
1
General Property Information Waterfront YN
No, false
Interior Features Other17
Eat-in Kitchen, Open Floorplan, Built-in Features, Ceiling Fan(s), Entrance Foyer, Split Bedrooms, Walk-In Closet(s)
Internet Address Display YN
true
Internet Automated Valuation Display YN
true
Internet Consumer Comment YN
true
Internet Entire Listing Display YN
true
Laundry Features None10
In Unit
Listing Contract Date
2025-02-18
Listing Terms Other19
Cash, FHA, Conventional, VA Loan
Location Tax and Legal Country
US
Location Tax and Legal Parcel Number
7313-11-00-0350
Location Tax and Legal Tax Annual Amount
104.0
Location Tax and Legal Tax Legal Description4
LOT 35 SMYRNA WEST SUB MB 35 PG 140 PER OR 4840 PG 1422 PER D/C 5966 PG 1559 PER OR 5976 PGS 3273-3274 PER OR 8474 PG 3034 PER OR 8474 PG 3035
Location Tax and Legal Tax Year
2024
Location Tax and Legal Zoning Description
Residential
Lock Box Type See Remarks
Supra
Lot Features Other18
Sprinklers In Front, Sprinklers In Rear
Lot Size Square Feet
16605.07
Major Change Timestamp
2025-03-22T14:27:53.000Z
Major Change Type
Price Reduced
Modification Timestamp
2025-03-23T07:21:05.000Z
Other Structures Other20
Workshop
Patio And Porch Features Wrap Around
Porch, Screened
Pets Allowed Yes
Cats OK, Dogs OK
Possession Other22
Close Of Escrow
Price Change Timestamp
2025-03-22T14:27:53.000Z
Property Condition UpdatedRemodeled
Updated/Remodeled, UpdatedRemodeled
Rental Restrictions 1 Month
true
Road Frontage Type Other25
City Street
Room Types Bedroom 1 Level
Main
Room Types Bedroom 2 Level
Main
Room Types Dining Room
true
Room Types Dining Room Level
Main
Room Types Family Room
true
Room Types Family Room Level
Main
Room Types Kitchen Level
Main
Room Types Laundry Level
Main
Room Types Living Room
true
Room Types Living Room Level
Main
Sewer Unknown
Public Sewer
StatusChangeTimestamp
2025-02-22T03:43:35.000Z
Utilities Other29
Water Connected, Electricity Connected, Sewer Connected
Water Source Other31
Public





















































