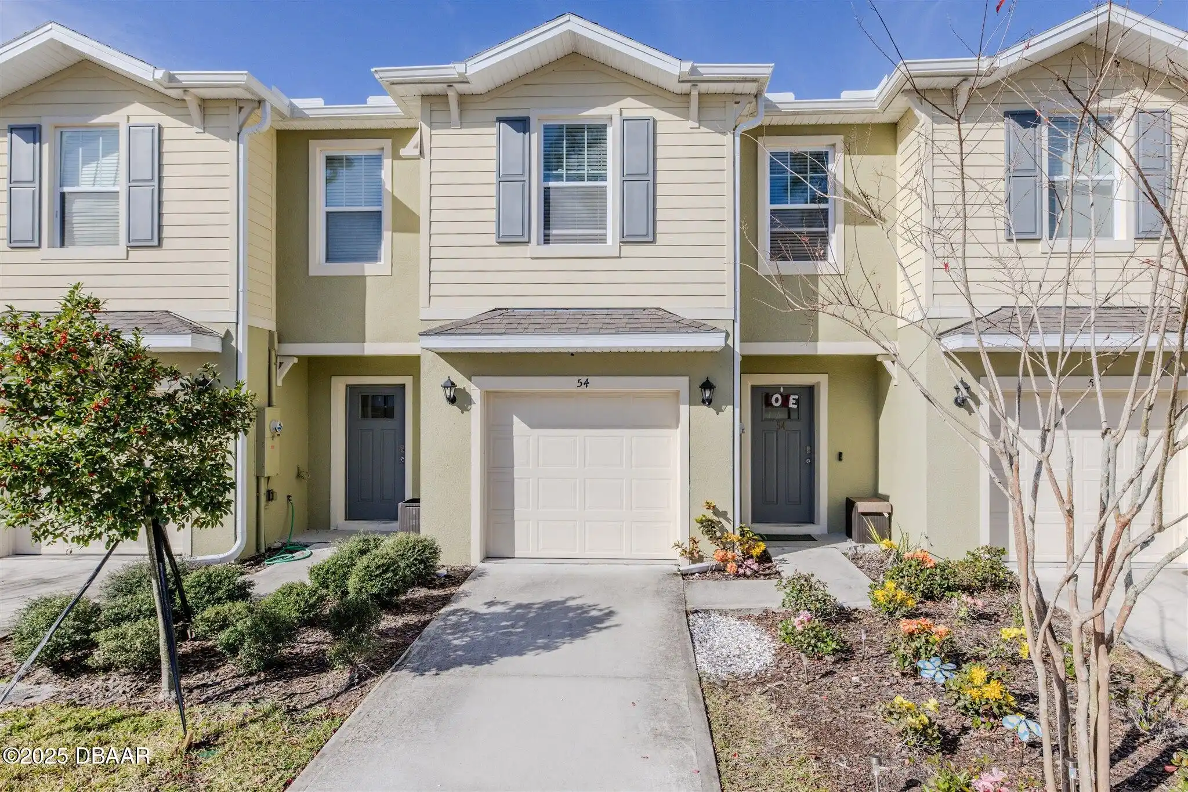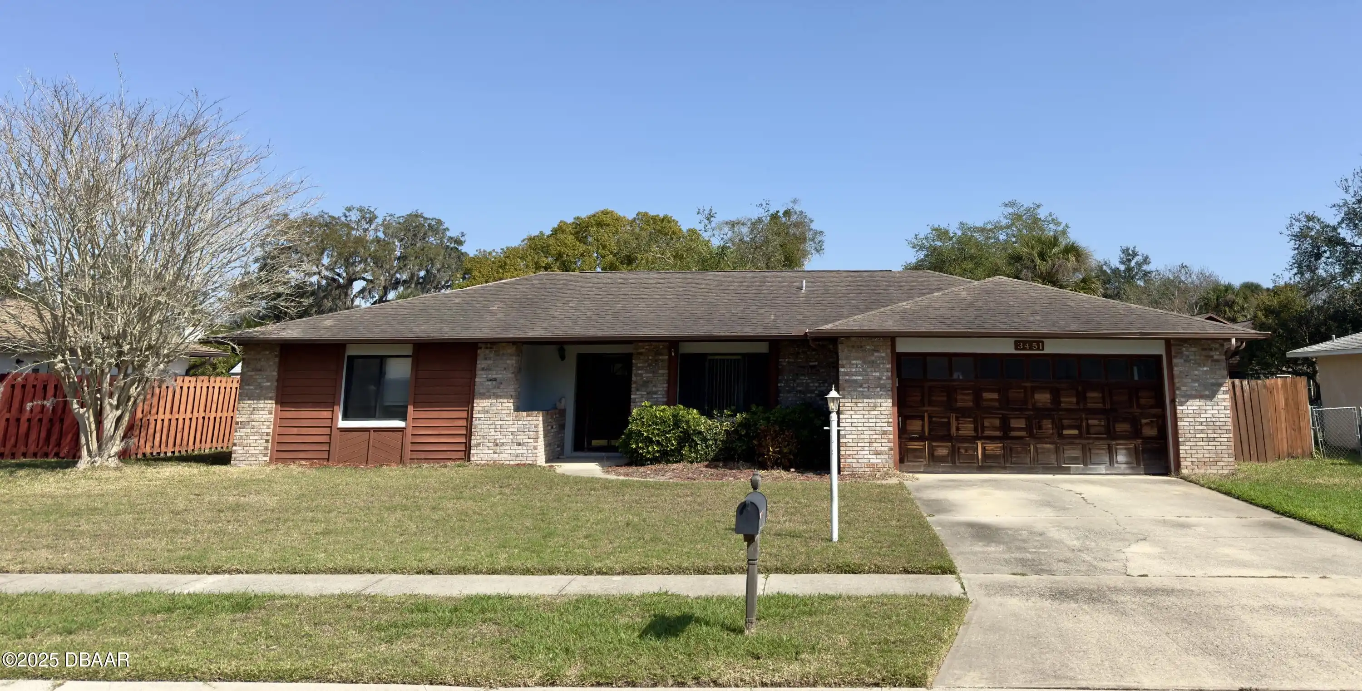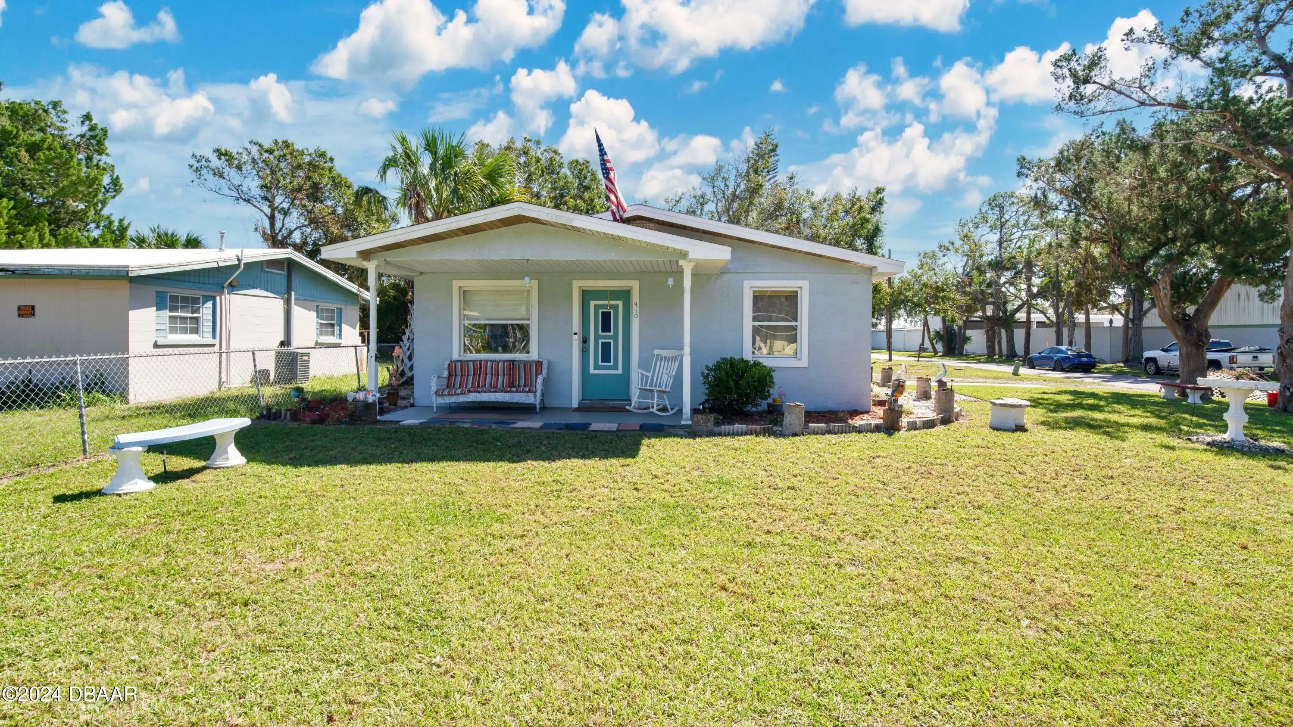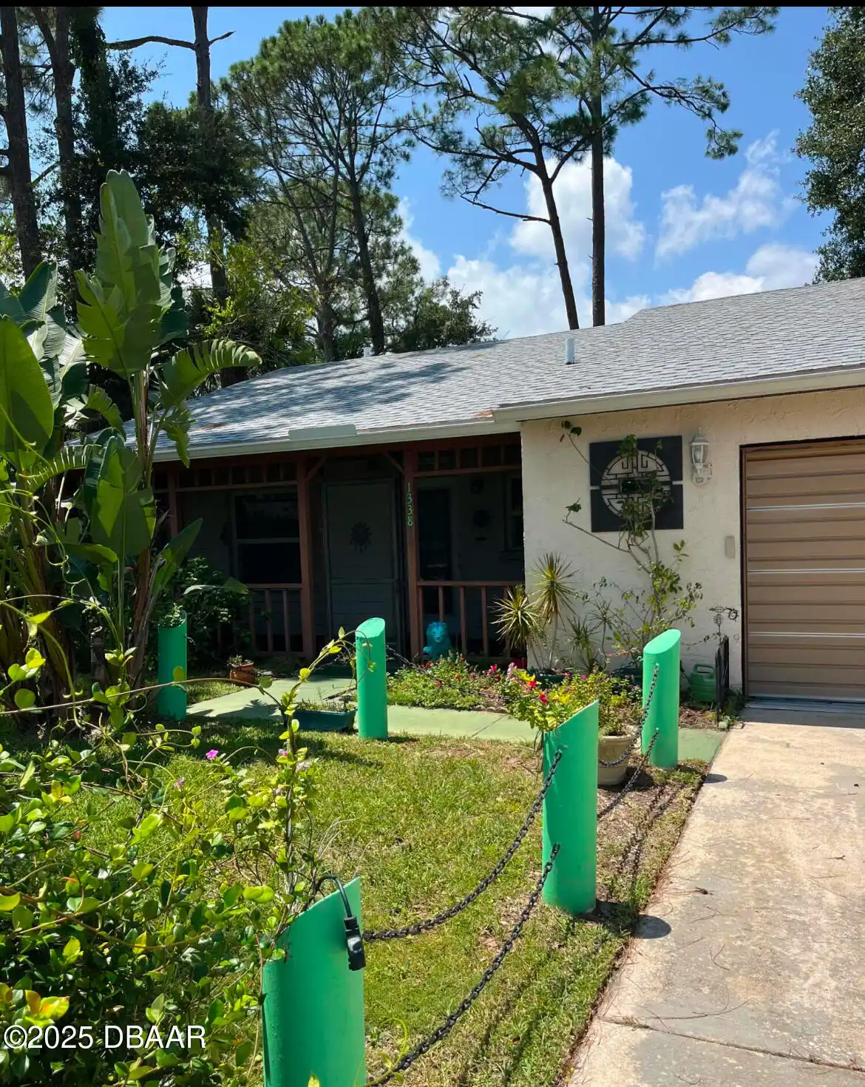Additional Information
Area Major
24 - Port Orange N of Dunlawton E of 95
Area Minor
24 - Port Orange N of Dunlawton E of 95
Appliances Other5
Dishwasher, Microwave, Refrigerator, Dryer, Electric Range, Washer
Bathrooms Total Decimal
2.0
Construction Materials Other8
Stucco, Block, Concrete
Contract Status Change Date
2024-08-21
Cooling Other7
Central Air
Current Use Other10
Residential, Single Family
Currently Not Used Accessibility Features YN
No
Currently Not Used Bathrooms Total
2.0
Currently Not Used Building Area Total
1237.0, 1637.0
Currently Not Used Carport YN
No, false
Currently Not Used Garage Spaces
2.0
Currently Not Used Garage YN
Yes, true
Currently Not Used Living Area Source
Appraiser
Currently Not Used New Construction YN
No, false
Flooring Other13
Laminate, Tile, Carpet
Foundation Details See Remarks2
Slab
General Property Information Association Fee
431.25
General Property Information Association Fee Frequency
Annually
General Property Information Association YN
Yes, true
General Property Information CDD Fee YN
No
General Property Information Directions
From Clyde Morris Blvd turn West into Horizon Subdivision and left onto Harms Way
General Property Information List PriceSqFt
242.44
General Property Information Lot Size Dimensions
50x100
General Property Information Property Attached YN2
No, false
General Property Information Senior Community YN
No, false
General Property Information Stories
1
General Property Information Waterfront YN
No, false
Interior Features Other17
Primary Bathroom -Tub with Separate Shower, Ceiling Fan(s), Split Bedrooms
Internet Address Display YN
true
Internet Automated Valuation Display YN
true
Internet Consumer Comment YN
true
Internet Entire Listing Display YN
true
Listing Contract Date
2024-08-21
Listing Terms Other19
Cash, FHA, Conventional, VA Loan
Location Tax and Legal Country
US
Location Tax and Legal Parcel Number
6317-27-00-0320
Location Tax and Legal Tax Annual Amount
4566.0
Location Tax and Legal Tax Legal Description4
LOT 32 HORIZON P.U.D. MB 46 PGS 197-198 INC PER OR 4687 PG 1280 PER OR 7154 PG 3442 PER OR 7165 PG 2620 PER OR 7240 PG 2551 PER OR 7250 PG 3067 & PER OR 7250 PG 3068 & PER OR 7250 PG 3069 & PER OR 7250 PG 3070 & PER OR 7250 PG 3071 & PER OR 7250 PG 3072 PER OR 7851 PG 0671 PER OR 8095 PG 1696
Location Tax and Legal Tax Year
2023
Lock Box Type See Remarks
Supra
Lot Size Square Feet
5000.69
Major Change Timestamp
2025-01-20T15:59:02.000Z
Major Change Type
Price Reduced
Modification Timestamp
2025-01-31T17:26:21.000Z
Patio And Porch Features Wrap Around
Porch, Rear Porch, Screened
Pets Allowed Yes
Cats OK, Dogs OK
Possession Other22
Close Of Escrow
Price Change Timestamp
2025-01-20T15:59:02.000Z
Road Surface Type Paved
Paved
Room Types Bedroom 1 Level
Main
Room Types Bedroom 2 Level
Main
Room Types Bedroom 3 Level
Main
Room Types Kitchen Level
Main
Room Types Living Room
true
Room Types Living Room Level
Main
Sewer Unknown
Public Sewer
StatusChangeTimestamp
2024-08-21T19:54:33.000Z
Utilities Other29
Water Connected, Electricity Connected, Sewer Connected
Water Source Other31
Public




































