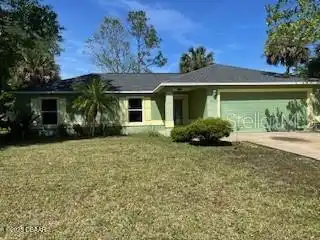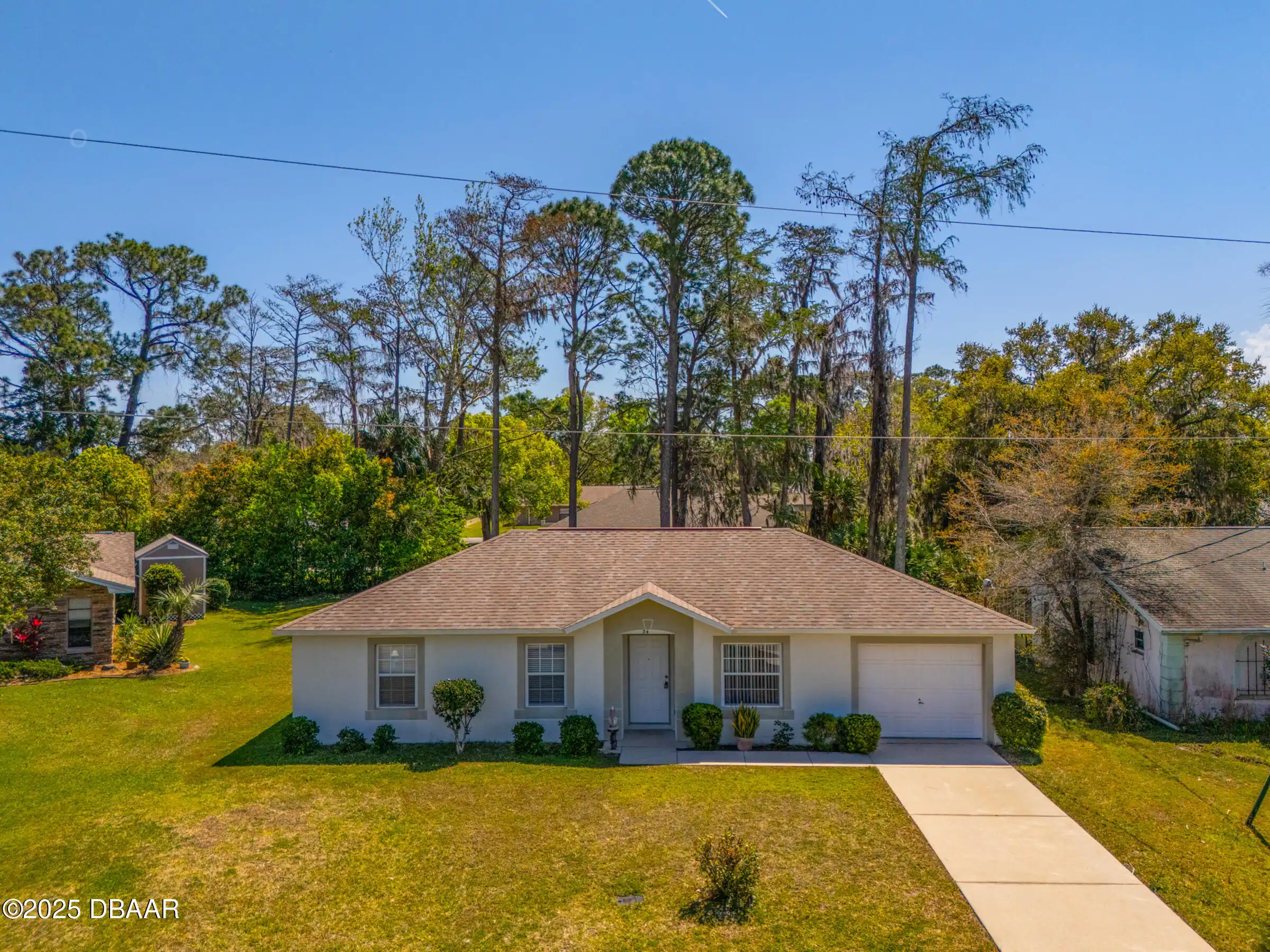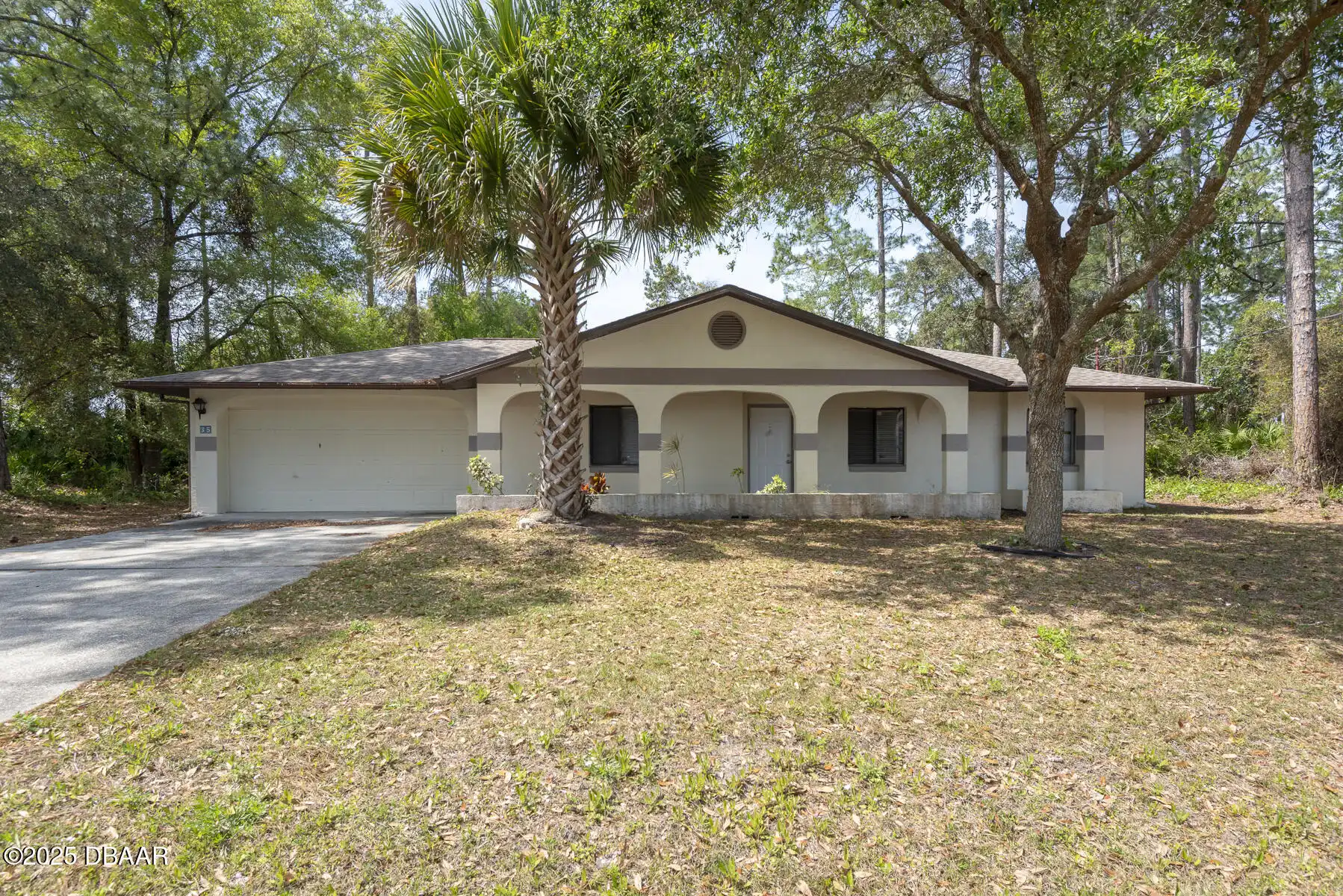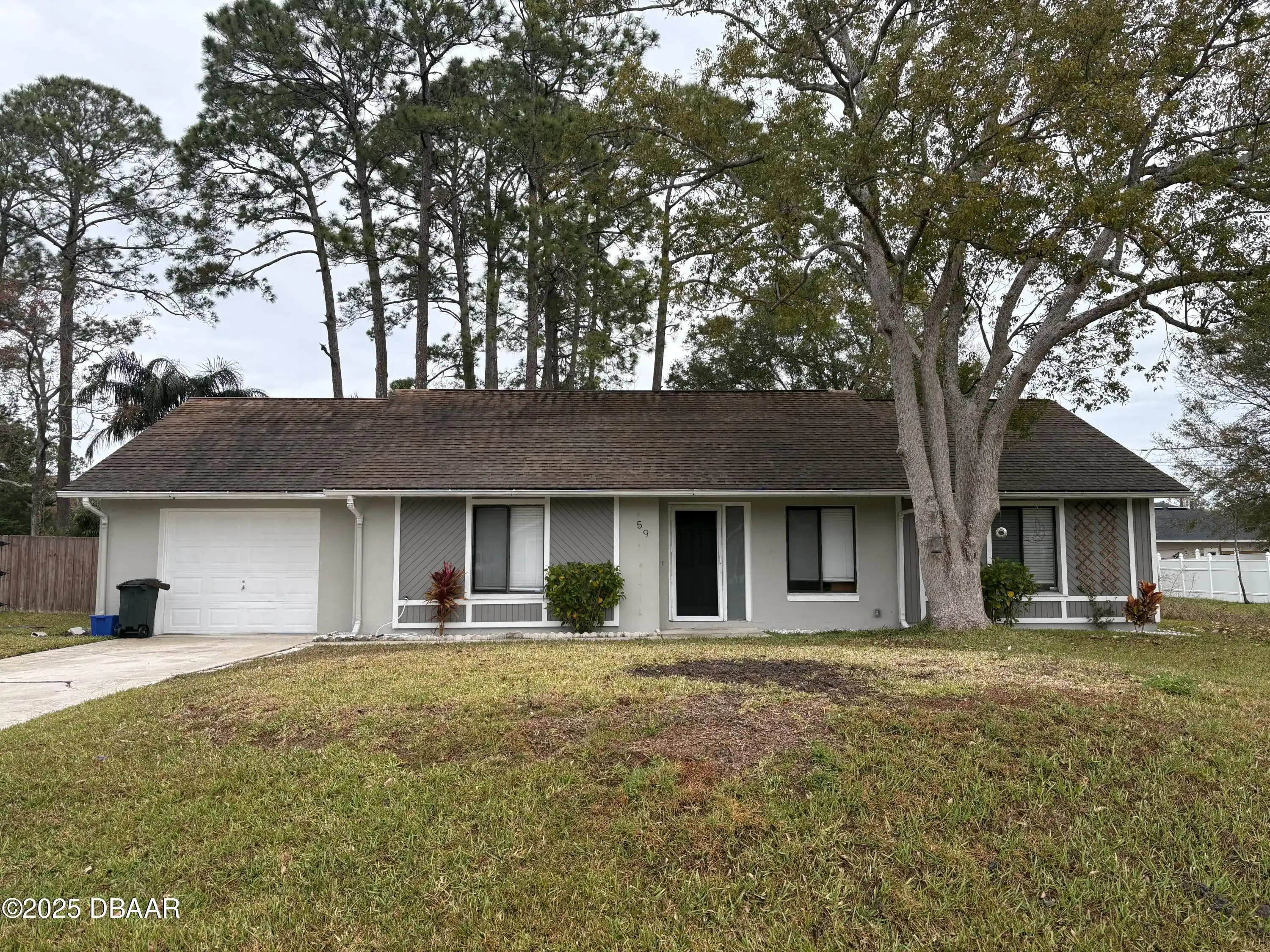Property Details
Additional Information
Area Major
60 - Palm Coast
Area Minor
60 - Palm Coast
Appliances Other5
Electric Cooktop, Dishwasher, Microwave, Refrigerator, Disposal
Bathrooms Total Decimal
2.0
Contingency Reason Inspection
true
Contract Status Change Date
2025-04-14
Cooling Other7
Central Air
Current Use Other10
Single Family
Currently Not Used Accessibility Features YN
No
Currently Not Used Bathrooms Total
2.0
Currently Not Used Building Area Total
1945.0, 1380.0
Currently Not Used Carport YN
No, false
Currently Not Used Garage Spaces
2.0
Currently Not Used Garage YN
Yes, true
Currently Not Used Living Area Source
Public Records
Currently Not Used New Construction YN
No, false
Documents Change Timestamp
2024-10-26T16:44:29Z
Flooring Other13
Vinyl, Carpet
Foundation Details See Remarks2
Block3, Block, Slab
General Property Information Accessory Dwelling Unit YN
No
General Property Information Association YN
No, false
General Property Information CDD Fee YN
No
General Property Information Directions
Take 95 to exit 284 go West on to Moony Rd/100 at Belle Terre Pkwy make a right and turn left onto Rymfire Dr. Then make a Right onto Rae Dr. Approximately 0.3 miles home will be on the right.
General Property Information Homestead YN
Yes
General Property Information List PriceSqFt
198.55
General Property Information Property Attached YN2
No, false
General Property Information Senior Community YN
No, false
General Property Information Stories
1
General Property Information Waterfront YN
No, false
Interior Features Other17
Eat-in Kitchen, Breakfast Nook, Ceiling Fan(s), Split Bedrooms
Internet Address Display YN
true
Internet Automated Valuation Display YN
true
Internet Consumer Comment YN
true
Internet Entire Listing Display YN
true
Laundry Features None10
Washer Hookup, Electric Dryer Hookup, In Unit
Listing Contract Date
2024-10-23
Listing Terms Other19
Cash, FHA, Conventional, VA Loan
Location Tax and Legal Country
US
Location Tax and Legal Parcel Number
07-11-31-7030-00240-0080
Location Tax and Legal Tax Annual Amount
392.0
Location Tax and Legal Tax Legal Description4
PALM COAST SECTION 30 BLOCK 00024 LOT 0008 SUBDIVISION COMPLETION YEAR 1980 OR 228 PG 861 OR 1070 PG 44 OR 1070 PG 45 OR 1238/1973 OR 1748/181 OR 1912/1228 OR 1926/70
Location Tax and Legal Tax Year
2023
Lock Box Type See Remarks
SentriLock
Lot Size Square Feet
10018.8
Major Change Timestamp
2025-04-14T18:16:29Z
Major Change Type
Status Change
Modification Timestamp
2025-04-14T18:16:57Z
Off Market Date
2025-04-14
Patio And Porch Features Wrap Around
Patio
Possession Other22
Close Of Escrow
Price Change Timestamp
2025-01-28T01:49:21Z
Purchase Contract Date
2025-04-14
Road Surface Type Paved
Asphalt
Room Types Bedroom 1 Level
Main
Room Types Kitchen Level
Main
Room Types Living Room
true
Room Types Living Room Level
Main
Sewer Unknown
Public Sewer
Status Change Information Contingent Date
2025-04-03
StatusChangeTimestamp
2025-04-14T18:16:26Z
Utilities Other29
Sewer Available, Electricity Available, Water Available, Cable Available
Water Source Other31
Public














































