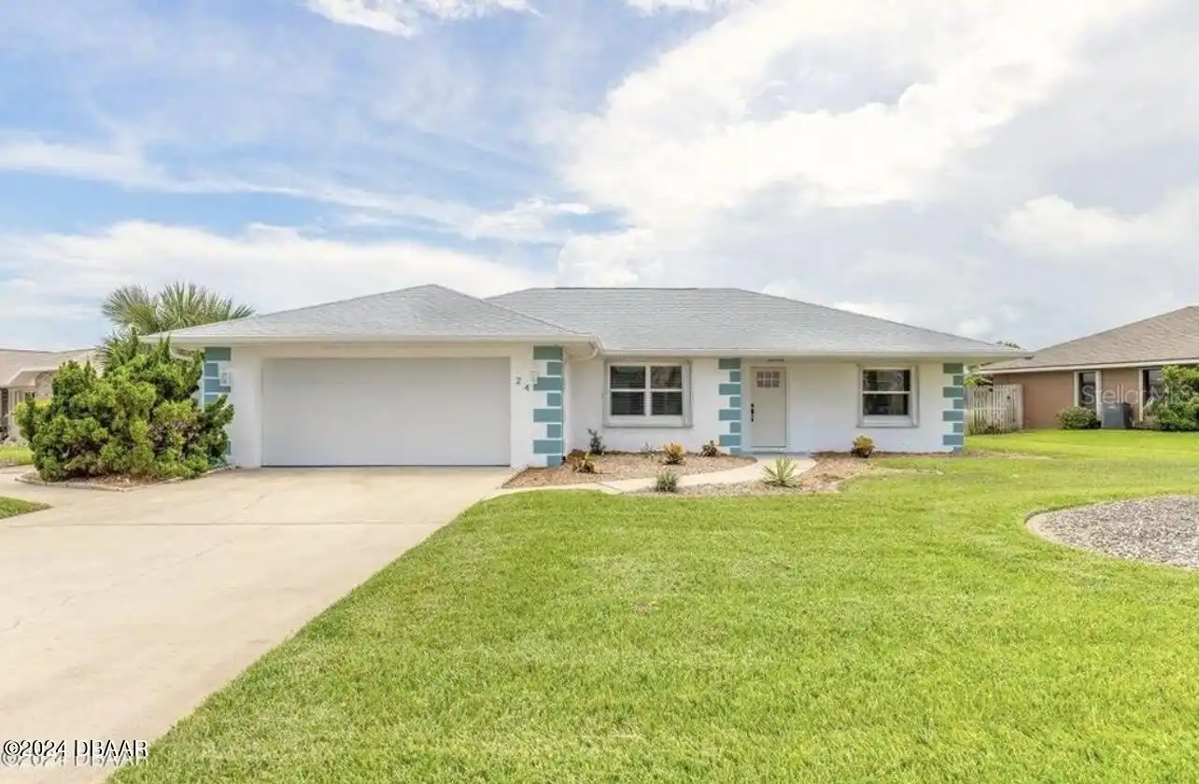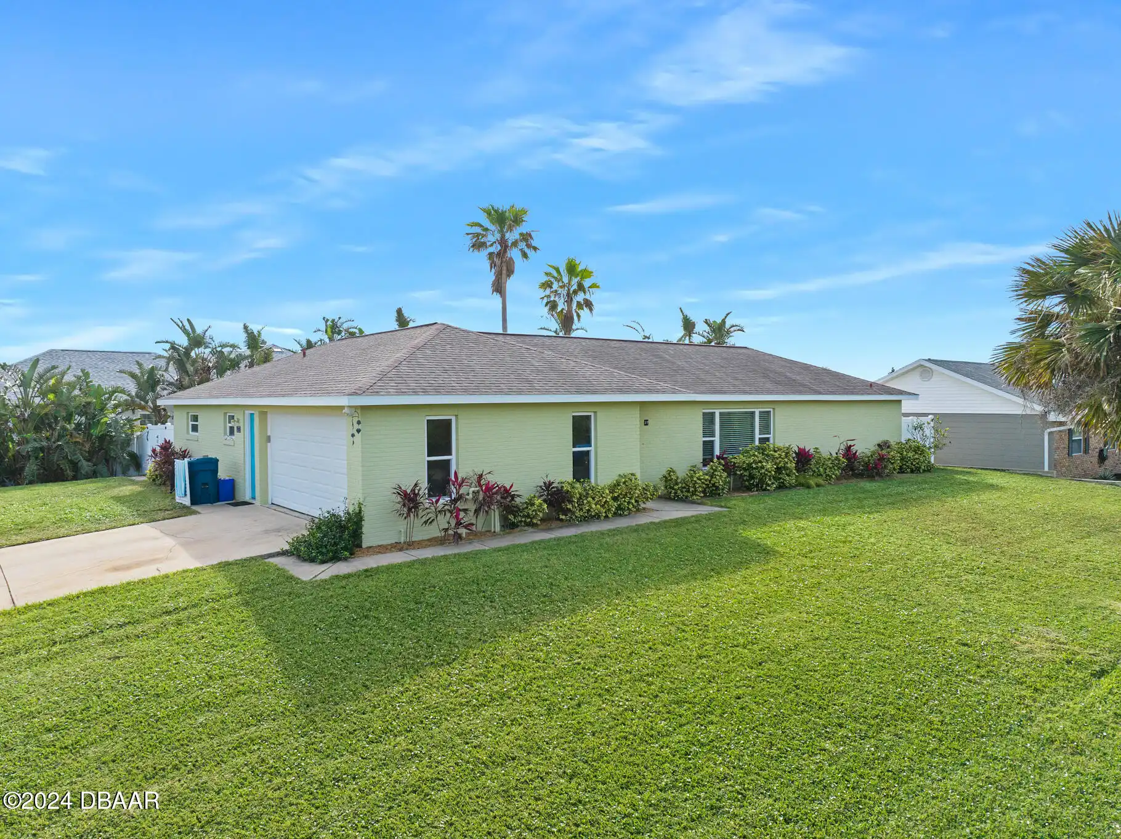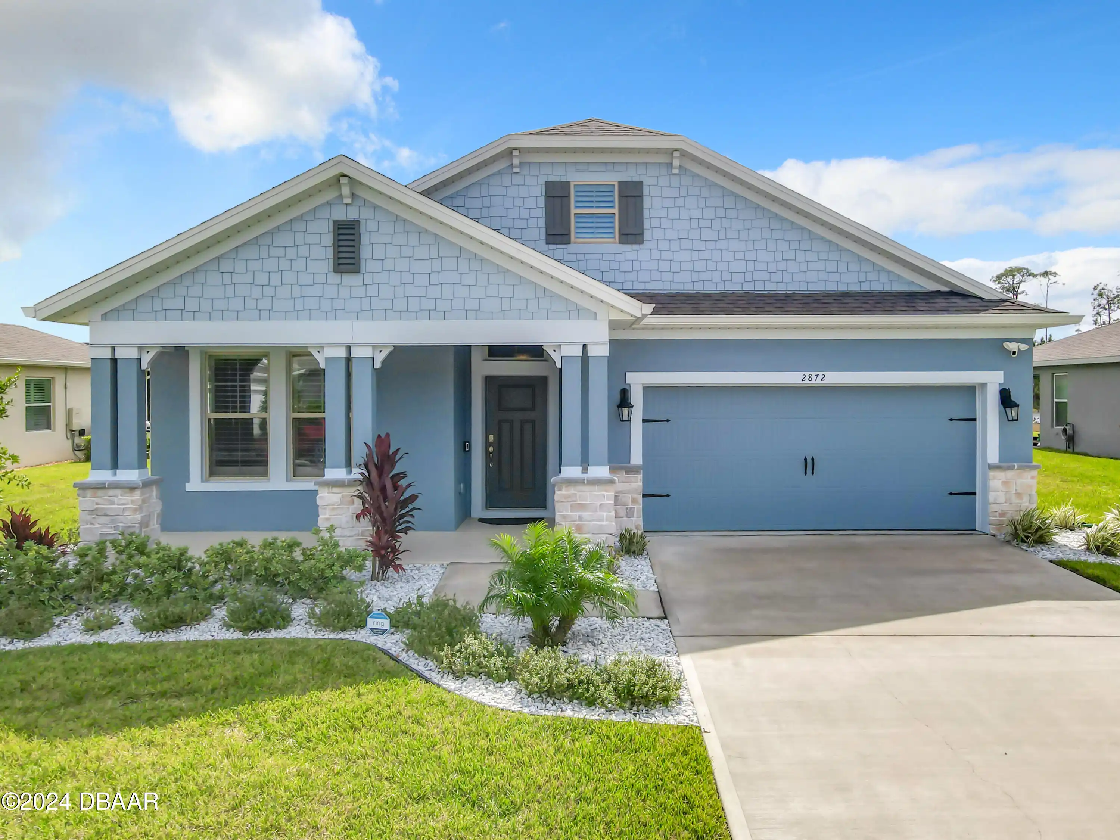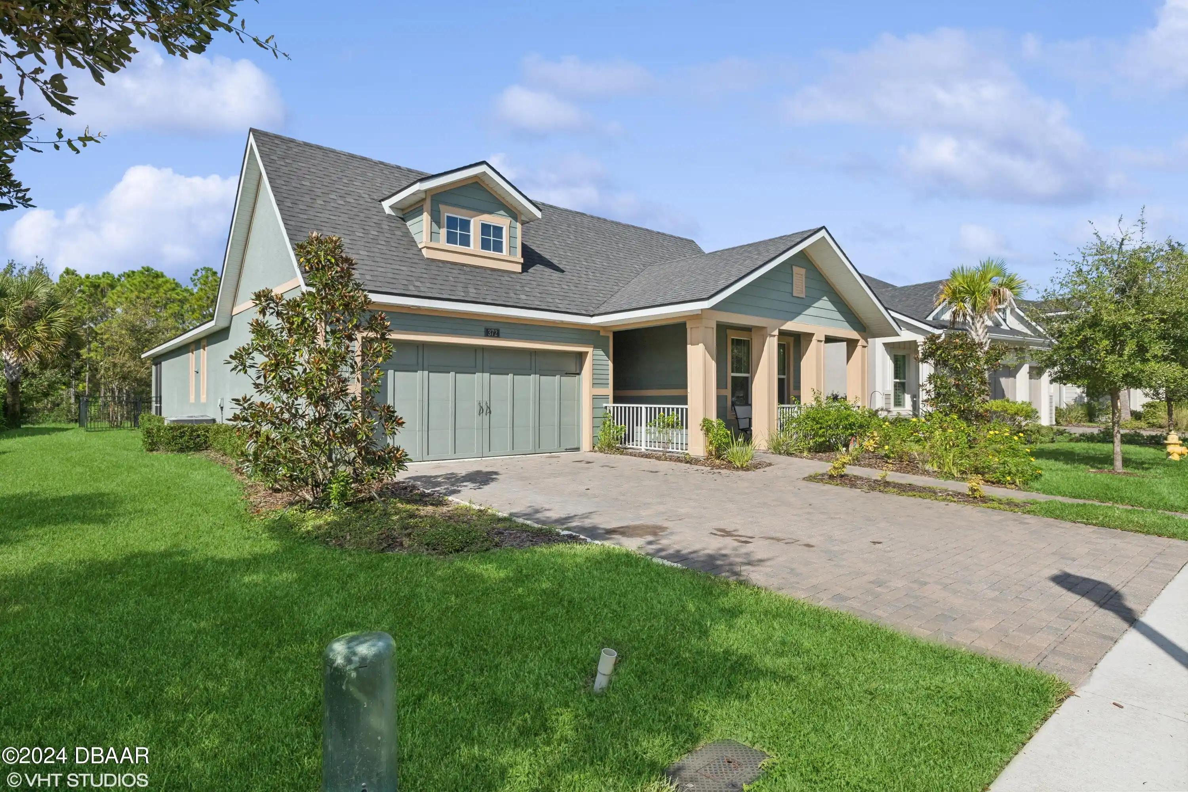Additional Information
Area Major
17 - Ormond Beach Peninsula N of 40
Area Minor
17 - Ormond Beach Peninsula N of 40
Appliances Other5
Electric Water Heater, Dishwasher, Microwave, Refrigerator, Induction Cooktop, Dryer, Disposal, Washer
Association Amenities Other2
Maintenance Grounds, Jogging Path, Security, Management - Full Time, Gated
Association Fee Includes Other4
Maintenance Grounds, Maintenance Grounds2, Security, Security2
Bathrooms Total Decimal
2.0
Construction Materials Other8
Stucco, Block, Concrete
Contract Status Change Date
2024-12-19
Cooling Other7
Central Air
Current Use Other10
Residential, Single Family
Currently Not Used Accessibility Features YN
No
Currently Not Used Bathrooms Total
2.0
Currently Not Used Building Area Total
2144.0
Currently Not Used Carport YN
No, false
Currently Not Used Garage Spaces
2.0
Currently Not Used Garage YN
Yes, true
Currently Not Used Living Area Source
Public Records
Currently Not Used New Construction YN
No, false
Documents Change Timestamp
2024-12-19T15:34:24Z
Exterior Features Other11
Impact Windows
Fireplace Features Other12
Gas
Flooring Other13
Vinyl, Tile, Carpet
Foundation Details See Remarks2
Slab
General Property Information Association Fee
297.0
General Property Information Association Fee Frequency
Quarterly
General Property Information Association YN
Yes, true
General Property Information CDD Fee YN
No
General Property Information Directions
I95 to US-1 North East on to Aldenham Lane South on to Harwick Lane
General Property Information List PriceSqFt
279.38
General Property Information Property Attached YN2
No, false
General Property Information Senior Community YN
No, false
General Property Information Stories
1
General Property Information Waterfront YN
No, false
Heating Other16
Heat Pump, Central
Interior Features Other17
Pantry, Breakfast Bar, Primary Bathroom -Tub with Separate Shower, Smart Home, Breakfast Nook, Split Bedrooms, Walk-In Closet(s)
Internet Address Display YN
true
Internet Automated Valuation Display YN
true
Internet Consumer Comment YN
true
Internet Entire Listing Display YN
true
Listing Contract Date
2024-12-19
Listing Terms Other19
Cash, Conventional
Location Tax and Legal Country
US
Location Tax and Legal Parcel Number
412605001290
Location Tax and Legal Tax Legal Description4
LOT 129 BREAKAWAY TRAILS PHASE 3 UNIT I MB 44 PGS 1-7 INC PE R OR 4187 PG 2915 PER UNREC D/C PER OR 8107 PG 4346 PER OR 8 350 PGS 1587 THRU 1591 INC PER OR 8503 PG 0384
Location Tax and Legal Zoning Description
Residential
Lock Box Type See Remarks
Combo, Call Listing Office, Call Listing Office2
Major Change Timestamp
2024-12-19T18:22:57Z
Major Change Type
New Listing
Modification Timestamp
2024-12-20T01:44:26Z
Patio And Porch Features Wrap Around
Screened, Patio, Covered2, Covered
Possession Other22
Other22, Other
Property Condition UpdatedRemodeled
Updated/Remodeled, UpdatedRemodeled
Rental Restrictions 1 Year
true
Road Surface Type Paved
Paved
Room Types Bedroom 1 Level
Main
Room Types Kitchen Level
Main
Security Features Other26
Gated with Guard, Security Gate
Sewer Unknown
Public Sewer
Smart Home Features Lighting2
true
Smart Home Features Monitoring
true
Smart Home Features Smoke Detector
true
Spa Features Private2
Private2, Heated, Private, In Ground
StatusChangeTimestamp
2024-12-19T18:22:57Z
Utilities Other29
Sewer Available, Electricity Available, Water Available, Cable Available
Water Source Other31
Public


































































































