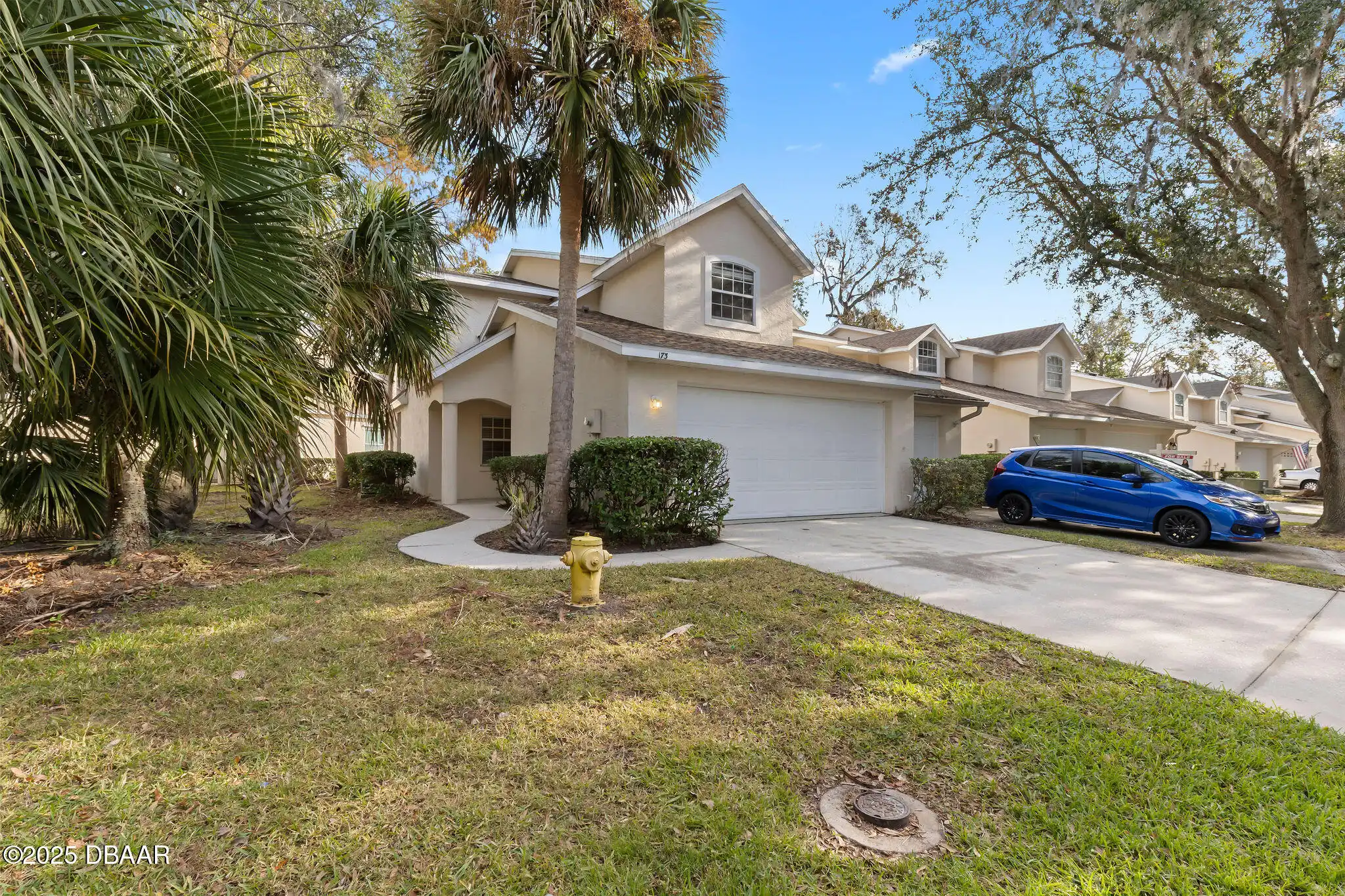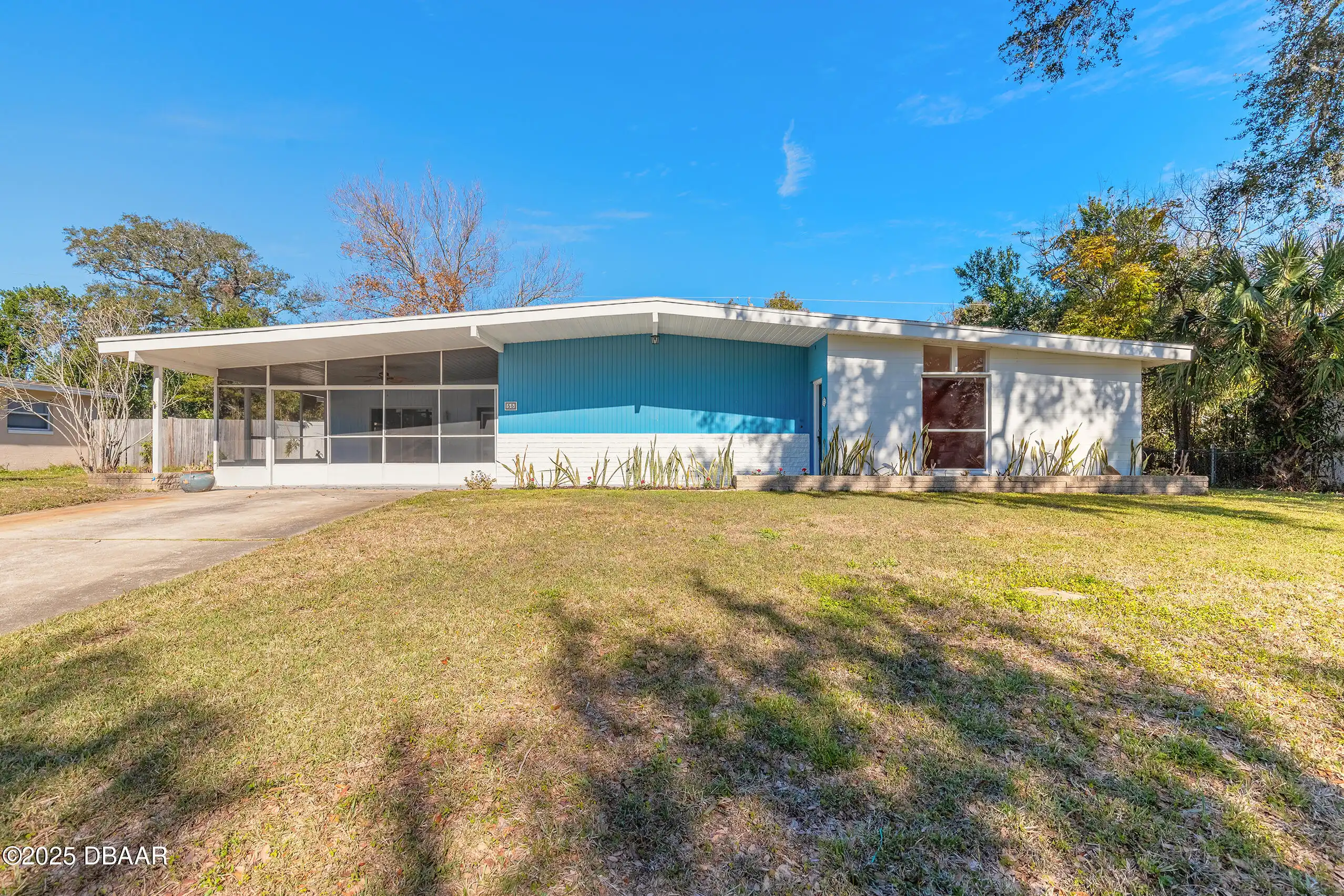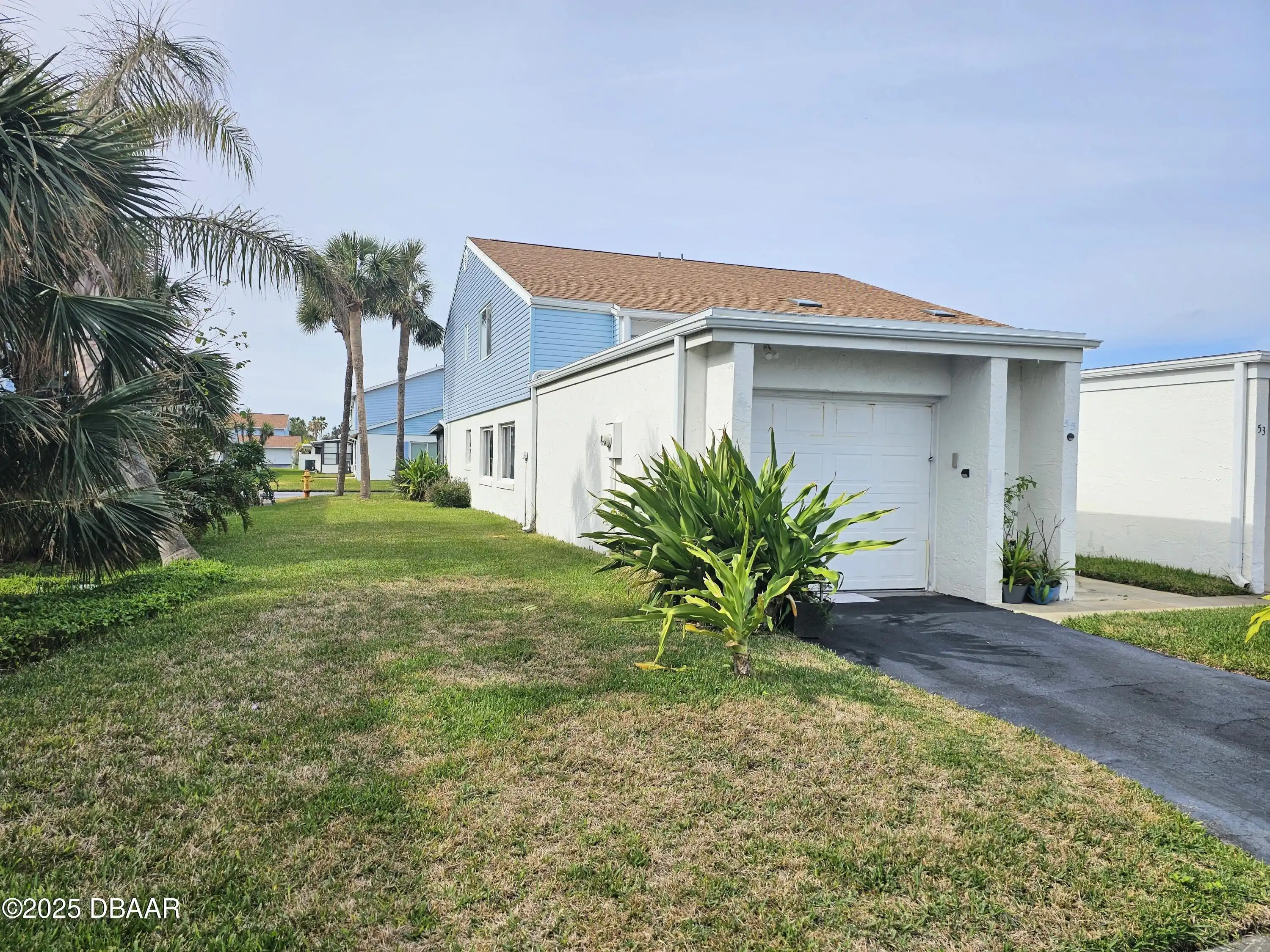Additional Information
Area Major
42 - LPGA to Granada W of Nova & E of 95
Area Minor
42 - LPGA to Granada W of Nova & E of 95
Appliances Other5
Dishwasher, Microwave, Refrigerator, Disposal, Electric Range
Bathrooms Total Decimal
2.0
Construction Materials Other8
Stucco, Block, Concrete
Contingency
Active Under Contract
Contingency Reason Appraisal
true
Contract Status Change Date
2024-10-29
Cooling Other7
Central Air
Current Use Other10
Residential
Currently Not Used Accessibility Features YN
No
Currently Not Used Bathrooms Total
2.0
Currently Not Used Building Area Total
1308.0
Currently Not Used Carport YN
No, false
Currently Not Used Garage Spaces
2.0
Currently Not Used Garage YN
Yes, true
Currently Not Used Living Area Source
Appraiser
Currently Not Used New Construction YN
No, false
Documents Change Timestamp
2024-10-29T15:22:09Z
Foundation Details See Remarks2
Slab
General Property Information Association YN
No, false
General Property Information CDD Fee YN
No
General Property Information Directions
Nova South of Granada to Right into Forest Hills left to Fernway then right to property at end of street.
General Property Information List PriceSqFt
240.83
General Property Information Lot Size Dimensions
85x105
General Property Information Property Attached YN2
No, false
General Property Information Senior Community YN
No, false
General Property Information Stories
1
General Property Information Waterfront YN
No, false
Interior Features Other17
Eat-in Kitchen, Open Floorplan, Primary Bathroom - Shower No Tub, Vaulted Ceiling(s), Split Bedrooms
Internet Address Display YN
true
Internet Automated Valuation Display YN
true
Internet Consumer Comment YN
true
Internet Entire Listing Display YN
true
Listing Contract Date
2024-10-29
Listing Terms Other19
Cash, FHA, Conventional, VA Loan
Location Tax and Legal Country
US
Location Tax and Legal Parcel Number
4220-03-07-0010
Location Tax and Legal Tax Annual Amount
3791.0
Location Tax and Legal Tax Legal Description4
LOT 1 BLK 7 ORMOND FOREST HILLS MB 23 PG 240 PER OR 5067 PG 2714 PER OR 5766 PGS 2264-2265 PER OR 5780 PG 4300 PER OR 5780 PG 4301 PER OR 7905 PG 3394 PER OR 8229 PG 3687
Location Tax and Legal Tax Year
2023
Lock Box Type See Remarks
Supra
Lot Features Other18
Corner Lot
Lot Size Square Feet
8925.44
Major Change Timestamp
2025-04-06T12:20:50Z
Major Change Type
Price Reduced
Mls Status
Active Under Contract
Modification Timestamp
2025-04-22T17:32:27Z
Possession Other22
Close Of Escrow
Price Change Timestamp
2025-04-06T12:20:50Z
Property Condition UpdatedRemodeled
Updated/Remodeled, UpdatedRemodeled
Room Types Bathroom 3
true
Room Types Bathroom 3 Level
Main
Room Types Bedroom 1 Level
Main
Room Types Dining Room
true
Room Types Dining Room Level
Main
Room Types Kitchen Level
Main
Room Types Living Room
true
Room Types Living Room Level
Main
Security Features Other26
Smoke Detector(s)
Sewer Unknown
Public Sewer
Status Change Information Contingent Date
2025-04-09
StatusChangeTimestamp
2024-10-29T15:22:07Z
Utilities Other29
Water Connected, Electricity Connected, Cable Available, Sewer Connected
Water Source Other31
Public

































