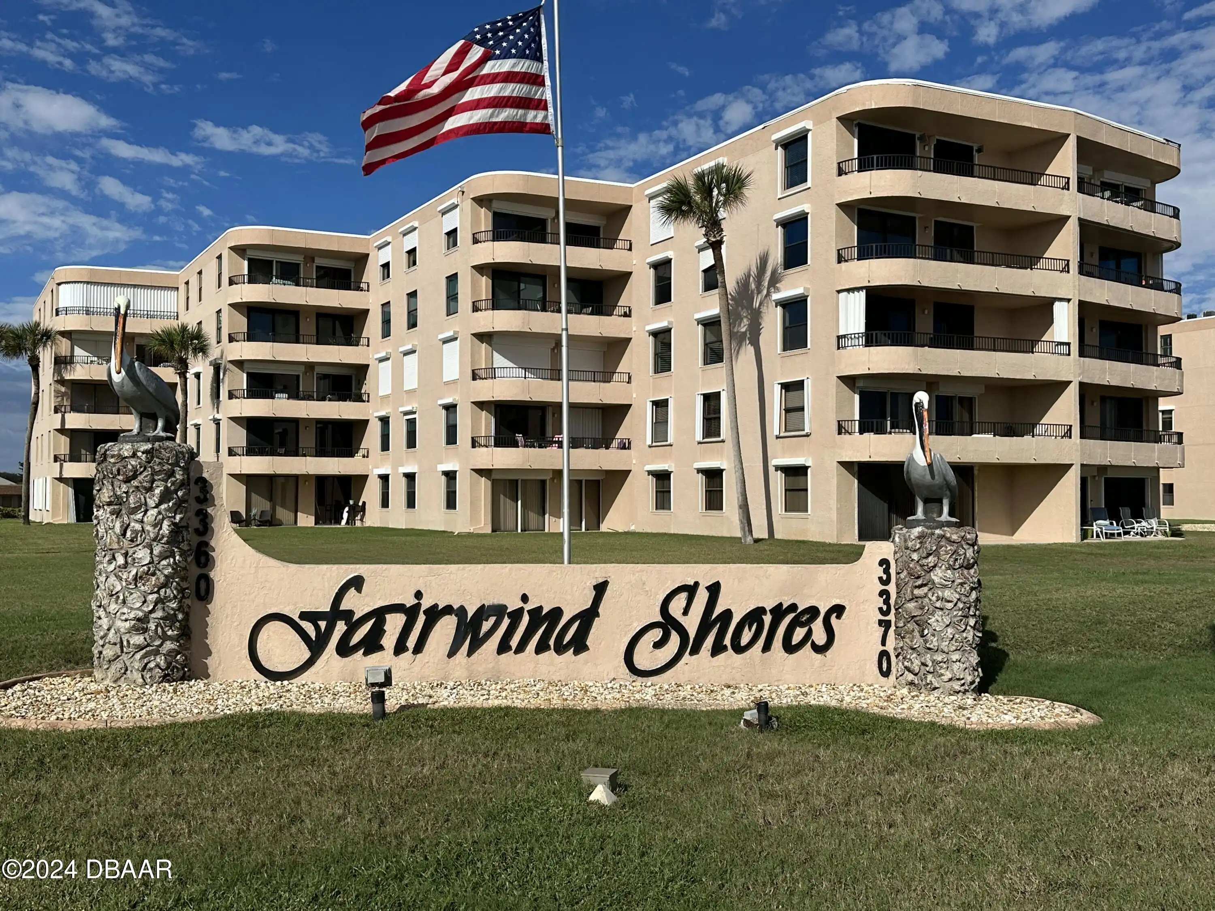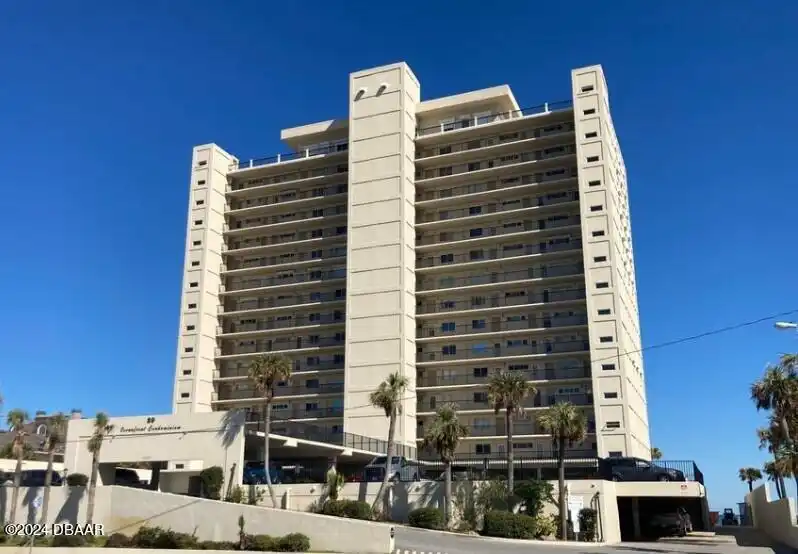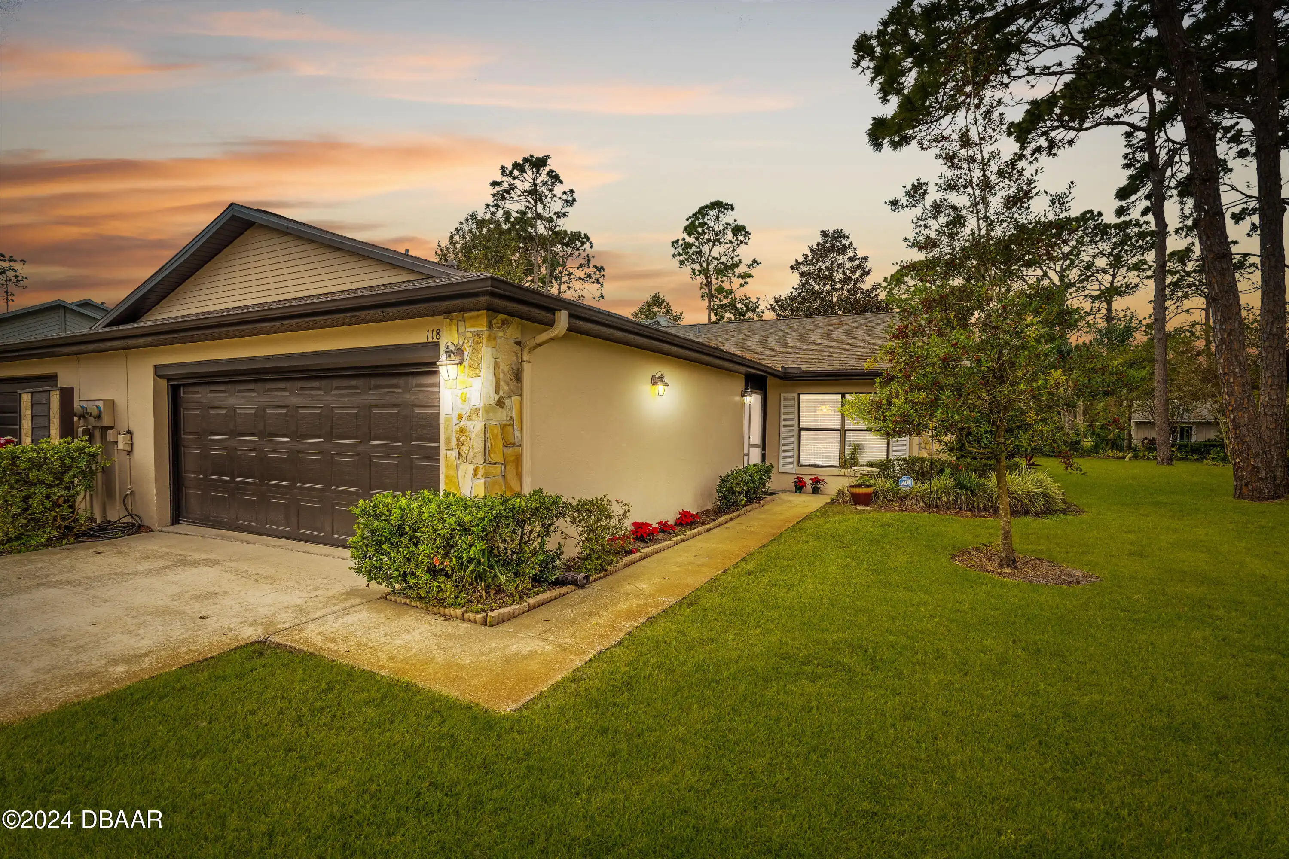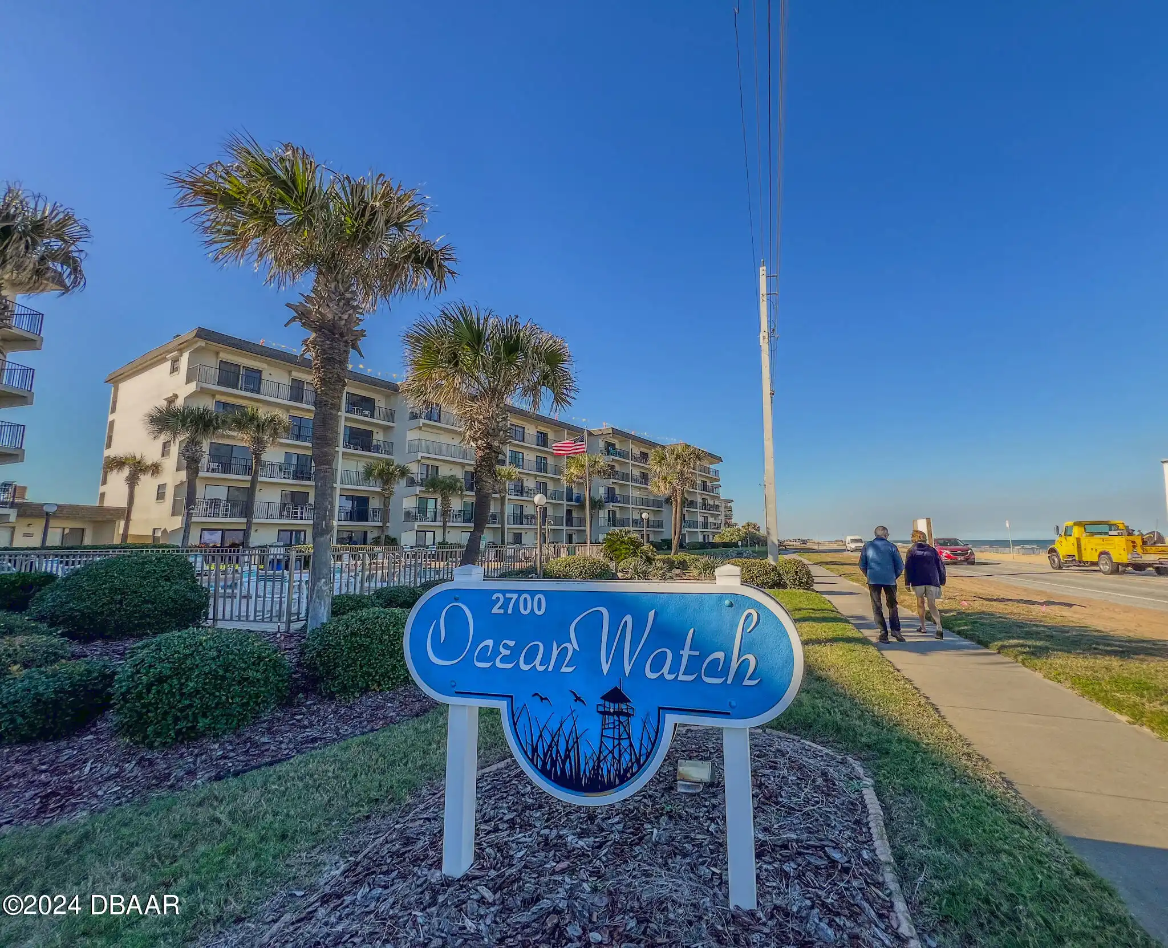Additional Information
Area Major
48 - Ormond Beach W of 95 N of 40
Area Minor
48 - Ormond Beach W of 95 N of 40
Appliances Other5
Electric Water Heater, Water Softener Owned, Dishwasher, Microwave, Refrigerator, Disposal, Electric Range
Association Amenities Other2
Maintenance Grounds, Clubhouse, Basketball Court, Pickleball, Tennis Court(s)
Association Fee Includes Other4
Maintenance Grounds, Pest Control, Cable TV, Maintenance Grounds2, Maintenance Structure, Cable TV2, Internet, Maintenance Structure2
Bathrooms Total Decimal
2.0
Construction Materials Other8
Stucco, Block
Contract Status Change Date
2024-10-01
Cooling Other7
Electric, Central Air
Current Use Other10
Residential, Single Family
Currently Not Used Accessibility Features YN
No
Currently Not Used Bathrooms Total
2.0
Currently Not Used Building Area Total
1595.0, 2252.0
Currently Not Used Carport YN
No, false
Currently Not Used Garage Spaces
2.0
Currently Not Used Garage YN
Yes, true
Currently Not Used Living Area Source
Public Records
Currently Not Used New Construction YN
No, false
Documents Change Timestamp
2024-09-24T15:37:29Z
Flooring Other13
Tile, Carpet
Foundation Details See Remarks2
Slab
General Property Information Association Fee
1100.0
General Property Information Association Fee 2
230.0
General Property Information Association Fee 2 Frequency
Quarterly
General Property Information Association Fee Frequency
Quarterly
General Property Information Association Name
Hunters Ridge HOA and Huntington Villas
General Property Information Association Phone
386-439-0134
General Property Information Association YN
Yes, true
General Property Information CDD Fee Amount
1319.0
General Property Information CDD Fee YN
Yes
General Property Information Directions
SR40 and I95: West on SR40 right on Shadow Crossing (Hunters Ridge Sub) Left on Hunters Ridge Blvd. right on Hawk Roost Ct.
General Property Information List PriceSqFt
228.53
General Property Information Property Attached YN2
Yes, true
General Property Information Senior Community YN
Yes, true
General Property Information Stories
1
General Property Information Waterfront YN
No, false
Heating Other16
Electric, Electric3, Central
Interior Features Other17
Pantry, Breakfast Bar, Open Floorplan, Primary Bathroom - Shower No Tub, Ceiling Fan(s), Split Bedrooms, Walk-In Closet(s)
Internet Address Display YN
true
Internet Automated Valuation Display YN
true
Internet Consumer Comment YN
true
Internet Entire Listing Display YN
true
Laundry Features None10
In Unit
Listing Contract Date
2024-10-02
Listing Terms Other19
Cash, FHA, Conventional, VA Loan
Location Tax and Legal Country
US
Location Tax and Legal Parcel Number
22-14-31-0256-00000-1490
Location Tax and Legal Tax Annual Amount
3358.0
Location Tax and Legal Tax Legal Description4
HUNTINGTON VILLAS PHASE 1B MB 38 PG 71 LOT 149 OR 2255/1034 OR 2327/386
Location Tax and Legal Tax Year
2023
Lock Box Type See Remarks
Supra
Lot Features Other18
Sprinklers In Front, Sprinklers In Rear, Cul-De-Sac
Lot Size Square Feet
4791.6
Major Change Timestamp
2024-11-22T15:10:19Z
Major Change Type
Price Reduced
Modification Timestamp
2024-11-22T15:10:41Z
Patio And Porch Features Wrap Around
Porch, Screened, Patio, Covered2, Covered
Pets Allowed Yes
Number Limit, Yes
Possession Other22
Close Of Escrow
Price Change Timestamp
2024-11-22T15:10:19Z
Property Condition UpdatedRemodeled
Updated/Remodeled, UpdatedRemodeled
Rental Restrictions 6 Months
true
Road Surface Type Paved
Asphalt
Room Types Bedroom 1 Level
Main
Room Types Kitchen Level
Main
Sewer Unknown
Public Sewer
StatusChangeTimestamp
2024-10-01T20:35:26Z
Utilities Other29
Water Connected, Cable Connected, Electricity Connected, Sewer Connected
Water Source Other31
Public

































