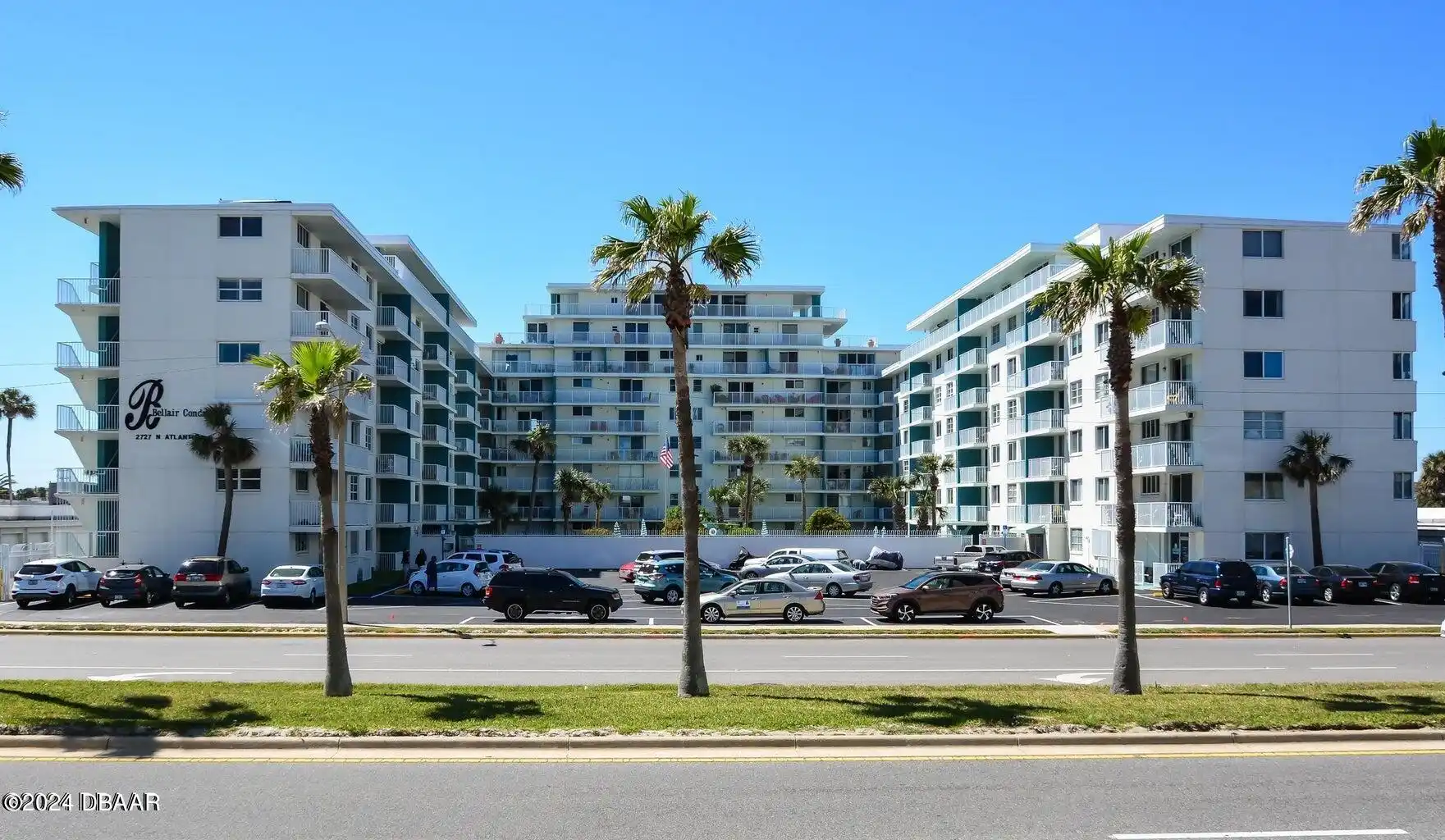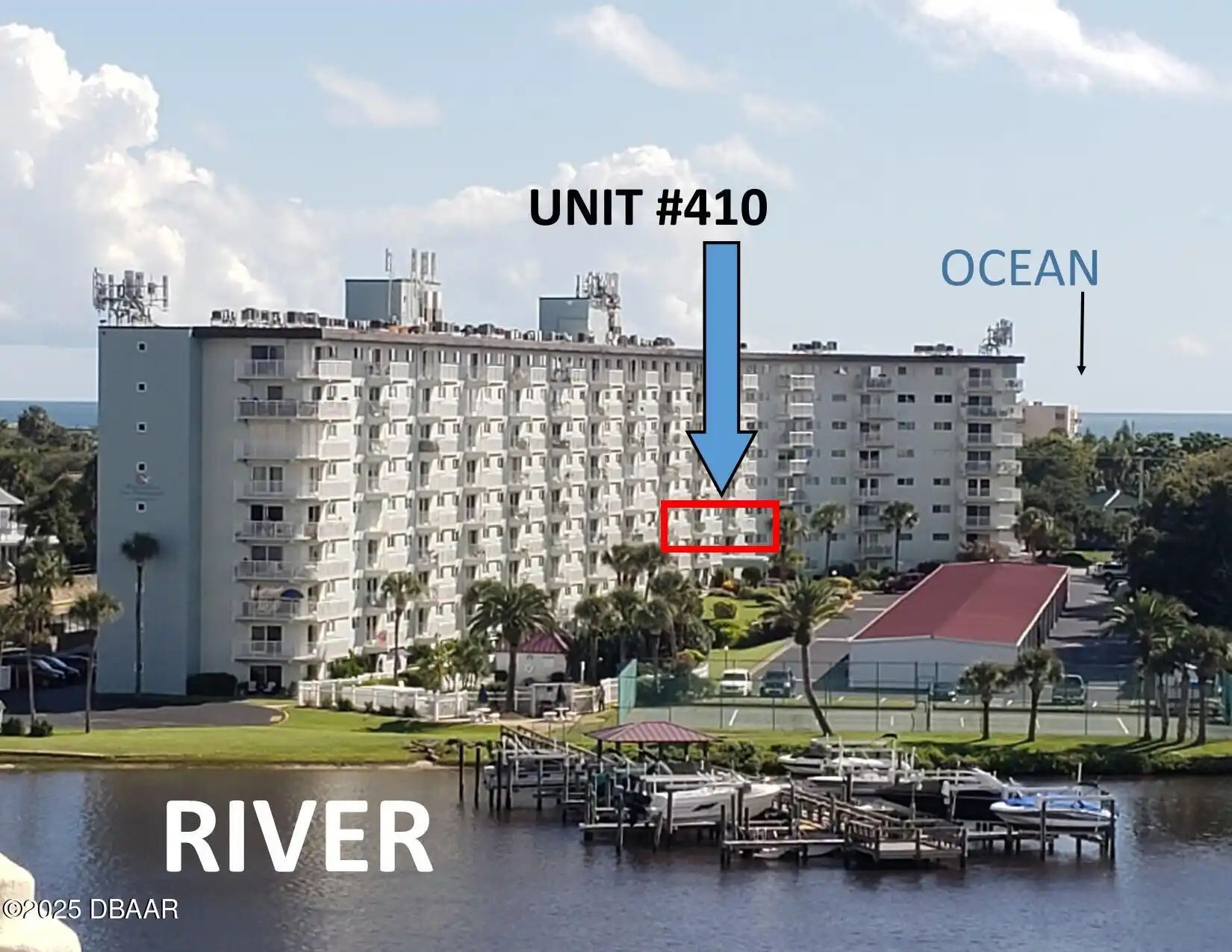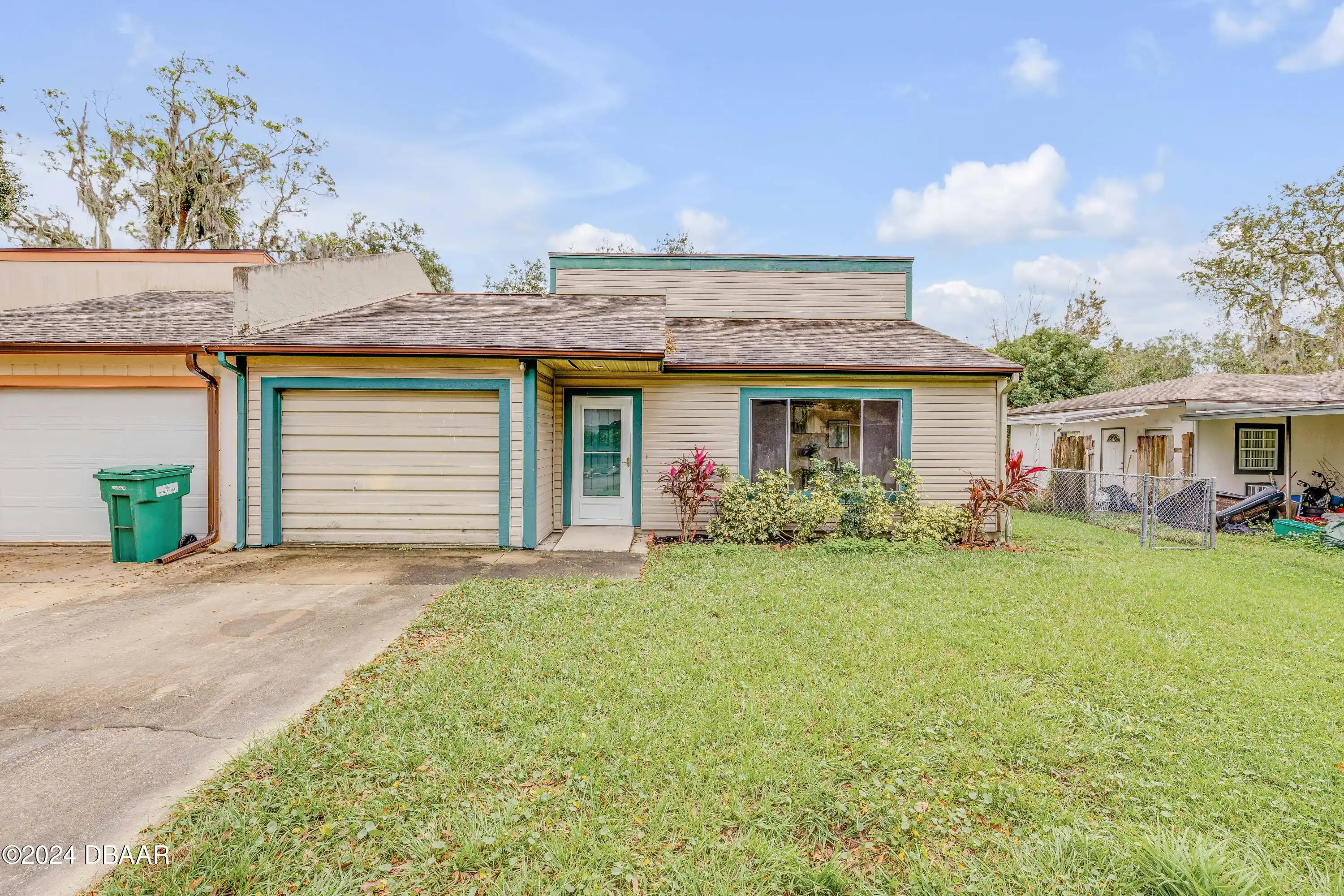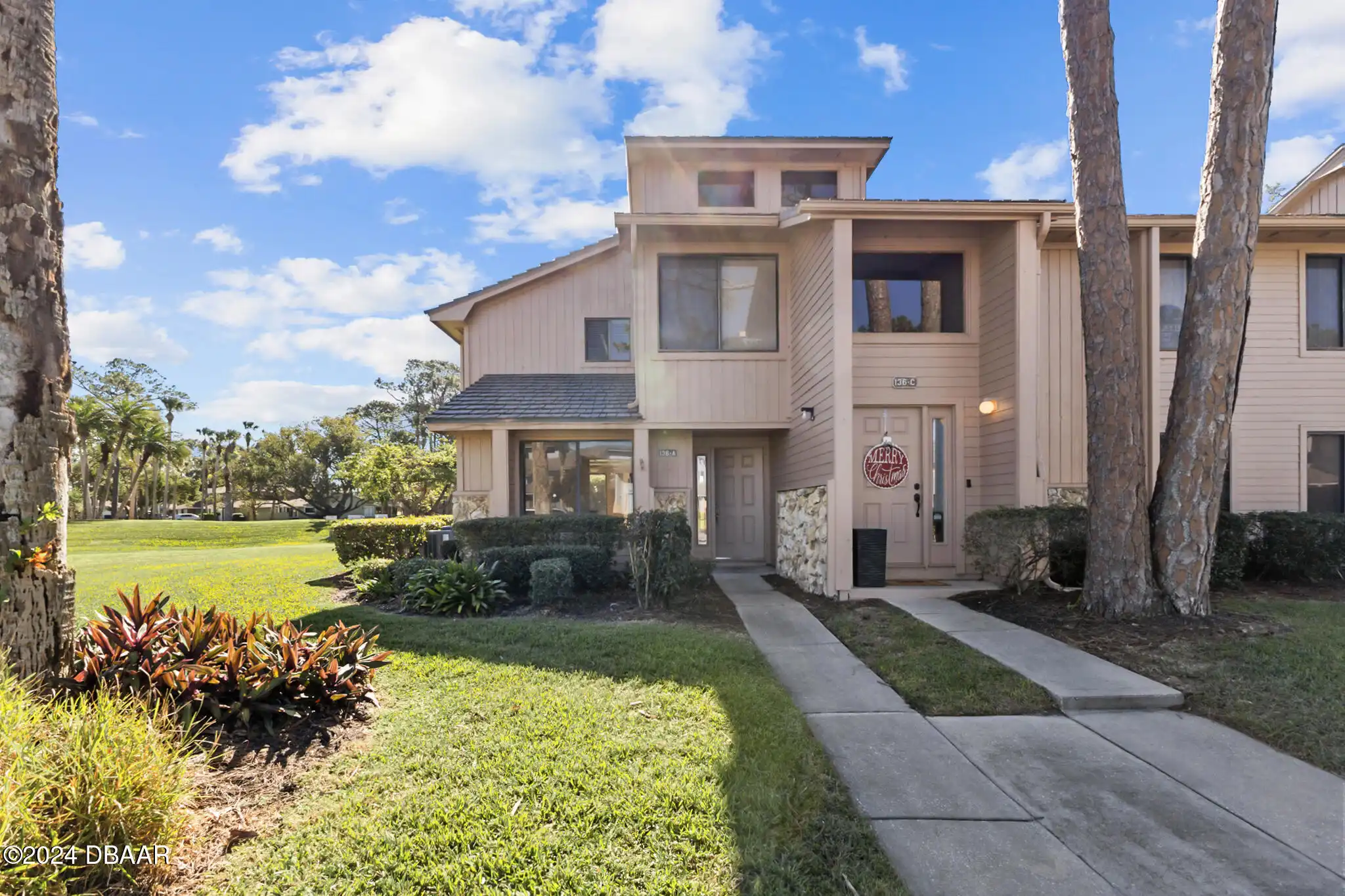Additional Information
Area Major
34 - Daytona ISB to Mason E of 95
Area Minor
34 - Daytona ISB to Mason E of 95
Appliances Other5
Electric Cooktop, Dishwasher, Microwave, Disposal, Electric Range
Association Amenities Other2
Management - Off Site
Association Fee Includes Other4
Maintenance Grounds, Water, Trash2, Sewer, Maintenance Grounds2, Maintenance Structure, Insurance, Water2, Trash, Maintenance Structure2
Bathrooms Total Decimal
2.0
Construction Materials Other8
Stucco, Wood Siding
Contract Status Change Date
2025-01-26
Cooling Other7
Electric, Central Air
Current Use Other10
Single Family
Currently Not Used Accessibility Features YN
Yes
Currently Not Used Bathrooms Total
2.0
Currently Not Used Building Area Total
1016.0
Currently Not Used Carport YN
No, false
Currently Not Used Garage YN
No, false
Currently Not Used Living Area Source
Public Records
Currently Not Used New Construction YN
No, false
Documents Change Timestamp
2024-09-10T22:40:42.000Z
Flooring Other13
Tile, Carpet
Foundation Details See Remarks2
Slab
General Property Information Association Fee
410.0
General Property Information Association Fee Frequency
Monthly
General Property Information Association Name
Southern States Management
General Property Information Association Phone
386-446-6333
General Property Information Association YN
Yes, true
General Property Information CDD Fee YN
No
General Property Information Directions
Corner of Jimmy Ann Drive and Dunn Ave. Enter into the community follow the road to 130 which will be on your left hand side.
General Property Information List PriceSqFt
199.31
General Property Information Lot Size Dimensions
930
General Property Information Property Attached YN2
Yes, true
General Property Information Senior Community YN
No, false
General Property Information Stories
1
General Property Information Stories Total
1
General Property Information Waterfront YN
No, false
Heating Other16
Electric, Electric3, Central
Interior Features Other17
Pantry, Primary Bathroom - Shower No Tub, Vaulted Ceiling(s), Breakfast Nook, Ceiling Fan(s), Split Bedrooms
Internet Address Display YN
true
Internet Automated Valuation Display YN
true
Internet Consumer Comment YN
true
Internet Entire Listing Display YN
true
Laundry Features None10
In Unit
Listing Contract Date
2024-09-10
Listing Terms Other19
Cash, FHA, VA Loan
Location Tax and Legal Country
US
Location Tax and Legal Parcel Number
5214-06-04-1300
Location Tax and Legal Tax Annual Amount
1805.0
Location Tax and Legal Tax Legal Description4
UNIT 130 DEERWOOD CONDO PHASE IV PER OR 2729 PG 392 PER OR 4990 PG 0747
Location Tax and Legal Tax Year
2023
Location Tax and Legal Zoning Description
Multi Family
Lock Box Type See Remarks
Supra
Lot Size Square Feet
927.83
Major Change Timestamp
2025-01-27T00:19:42.000Z
Major Change Type
Status Change
Modification Timestamp
2025-01-27T00:20:00.000Z
Off Market Date
2025-01-26
Patio And Porch Features Wrap Around
Rear Porch, Screened, Covered2, Covered
Pets Allowed Yes
Cats OK, Number Limit, Dogs OK, Breed Restrictions
Possession Other22
Close Of Escrow
Price Change Timestamp
2025-01-11T20:28:14.000Z
Purchase Contract Date
2025-01-26
Rental Restrictions 6 Months
true
Road Frontage Type Other25
City Street
Road Surface Type Paved
Paved
Room Types Bedroom 1 Level
Main
Room Types Bedroom 2 Level
Main
Room Types Kitchen Level
Main
Room Types Living Room
true
Room Types Living Room Level
Main
Sewer Unknown
Public Sewer
StatusChangeTimestamp
2025-01-27T00:19:28.000Z
Utilities Other29
Water Connected, Electricity Connected, Sewer Connected
Water Source Other31
Public
























