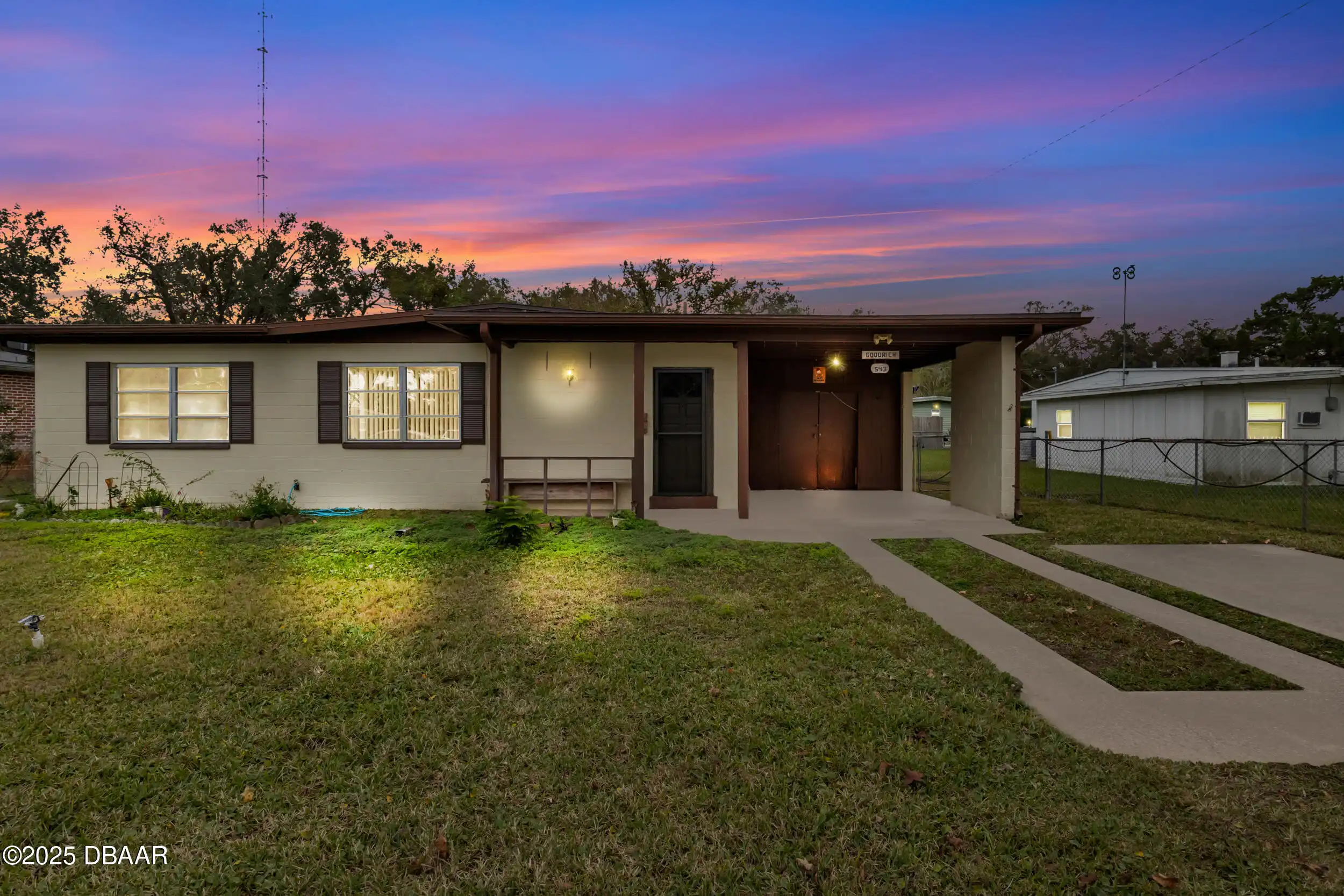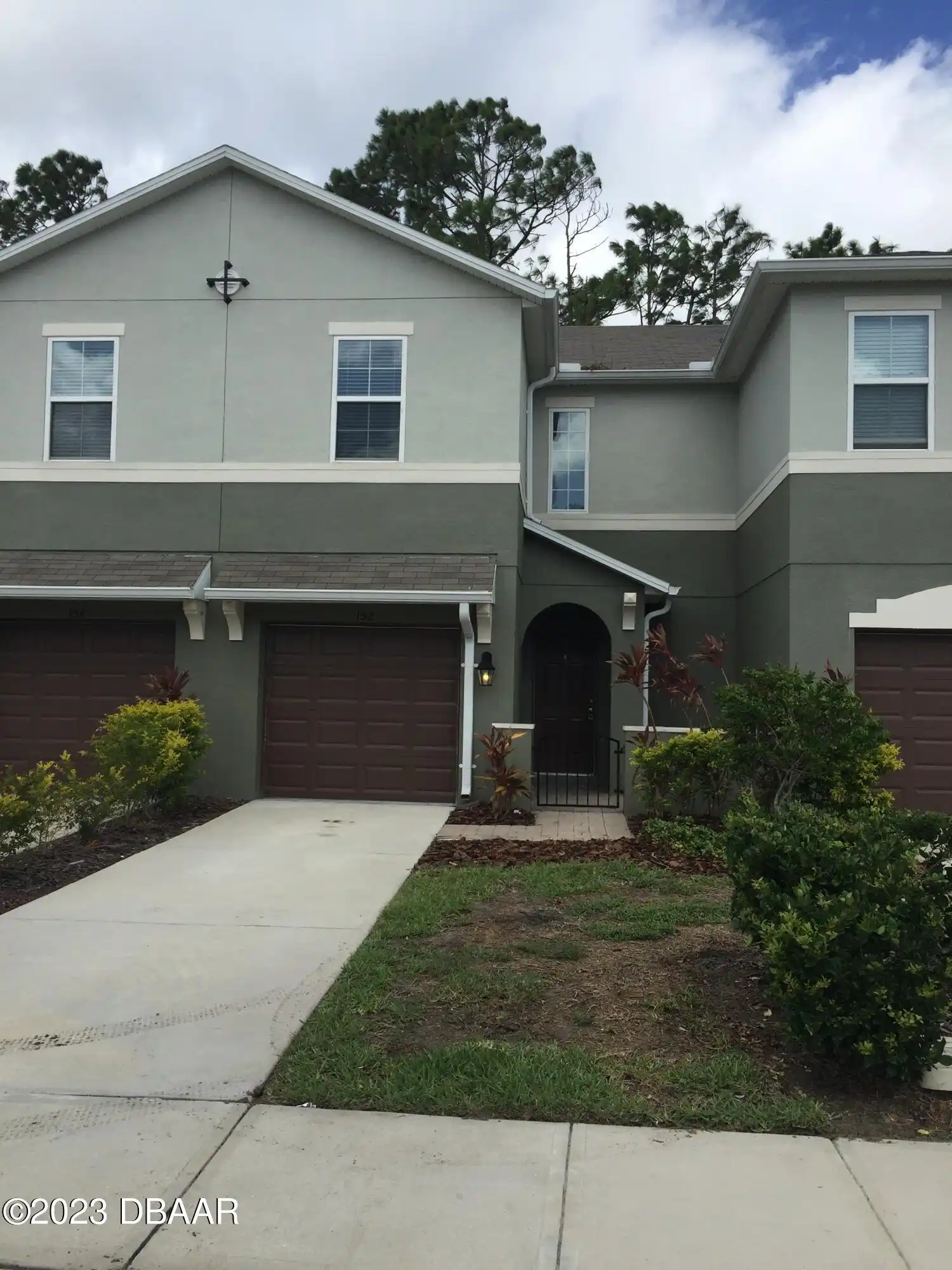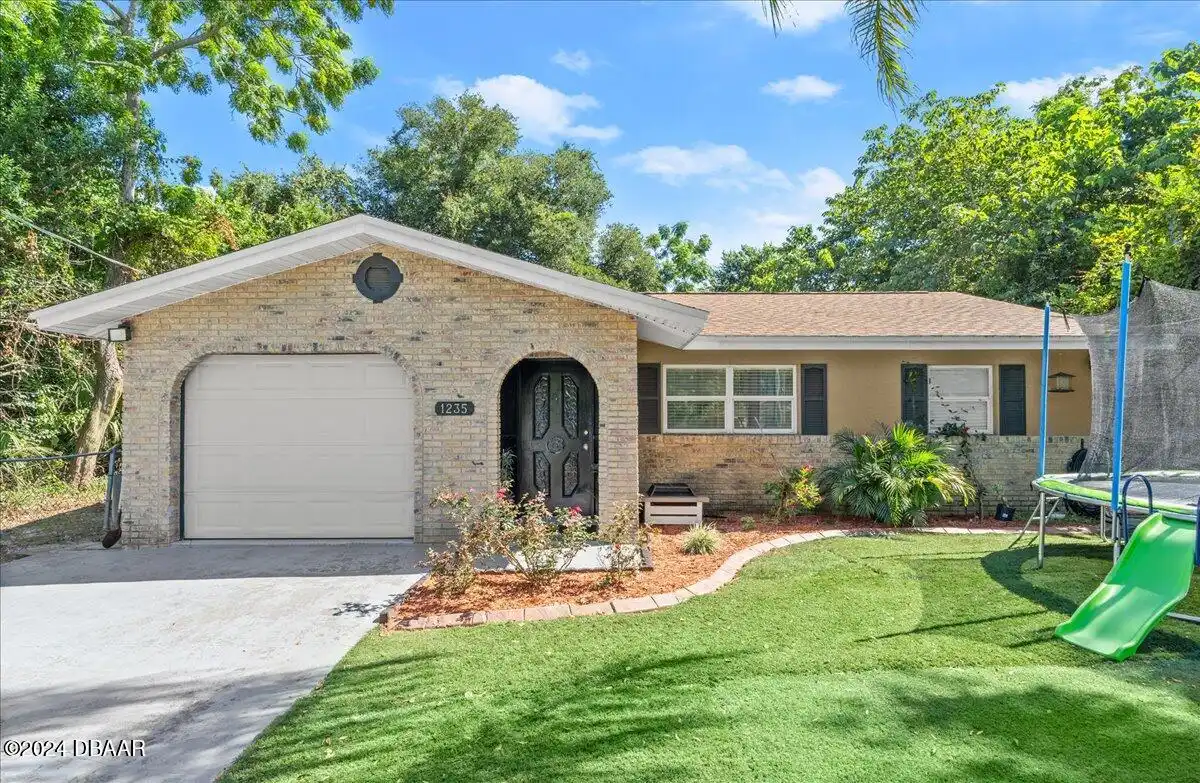Additional Information
Area Major
42 - LPGA to Granada W of Nova & E of 95
Area Minor
42 - LPGA to Granada W of Nova & E of 95
Appliances Other5
Electric Oven, Electric Water Heater, Refrigerator
Bathrooms Total Decimal
2.0
Construction Materials Other8
Block
Contract Status Change Date
2024-12-07
Cooling Other7
Electric, Central Air
Current Use Other10
Residential, Single Family
Currently Not Used Accessibility Features YN
No
Currently Not Used Bathrooms Total
2.0
Currently Not Used Building Area Total
1156.0
Currently Not Used Carport YN
No, false
Currently Not Used Garage YN
No, false
Currently Not Used Living Area Source
Public Records
Currently Not Used New Construction YN
No, false
Documents Change Timestamp
2024-10-25T15:58:41Z
Exterior Features Other11
Other11, Other
Fireplace Features Fireplaces Total
1
Fireplace Features Other12
Wood Burning
Flooring Other13
Vinyl, Laminate, Tile
Foundation Details See Remarks2
Slab
General Property Information Association YN
No, false
General Property Information CDD Fee YN
No
General Property Information Direction Faces
North
General Property Information Directions
Nova north to LPGA take a left on LPGA to right on to Derbyshire. go1/4 mi to left on genmar ST house on the left
General Property Information Furnished
Unfurnished
General Property Information Homestead YN
No
General Property Information List PriceSqFt
232.7
General Property Information Lot Size Dimensions
72x100
General Property Information Property Attached YN2
No, false
General Property Information Senior Community YN
No, false
General Property Information Stories
1
General Property Information Waterfront YN
No, false
Interior Features Other17
Primary Bathroom - Shower No Tub
Internet Address Display YN
true
Internet Automated Valuation Display YN
true
Internet Consumer Comment YN
true
Internet Entire Listing Display YN
true
Laundry Features None10
Washer Hookup, Electric Dryer Hookup
Listing Contract Date
2024-10-22
Listing Terms Other19
Cash, FHA, Conventional, VA Loan
Location Tax and Legal Country
US
Location Tax and Legal Parcel Number
4233-09-00-0160
Location Tax and Legal Tax Annual Amount
906.0
Location Tax and Legal Tax Legal Description4
LOT 16 PINE RIDGE ESTATES MB 19 PG 265
Location Tax and Legal Tax Year
2023
Location Tax and Legal Zoning Description
Residential
Lock Box Type See Remarks
Combo, See Remarks
Lot Size Square Feet
7200.47
Major Change Timestamp
2024-12-08T04:37:45Z
Major Change Type
Status Change
Modification Timestamp
2024-12-08T04:38:27Z
Off Market Date
2024-12-07
Other Structures Other20
Shed(s)
Patio And Porch Features Wrap Around
Screened
Pets Allowed Yes
Cats OK, Dogs OK
Possession Other22
Close Of Escrow
Price Change Timestamp
2024-11-15T19:32:01Z
Property Condition UpdatedRemodeled
Updated/Remodeled, UpdatedRemodeled
Purchase Contract Date
2024-12-07
Rental Restrictions No Minimum
true
Road Frontage Type Other25
City Street
Road Surface Type Paved
Asphalt
Roof Other23
Other23, Other
Room Types Bedroom 1 Level
Main
Room Types Bedroom 2 Level
Main
Room Types Bedroom 3 Level
Main
Room Types Dining Room
true
Room Types Dining Room Level
Main
Room Types Kitchen Level
Main
Room Types Living Room
true
Room Types Living Room Level
Main
Sewer Unknown
Public Sewer
StatusChangeTimestamp
2024-12-08T04:37:40Z
Utilities Other29
Water Connected, Electricity Connected, Sewer Connected
Water Source Other31
Public























































