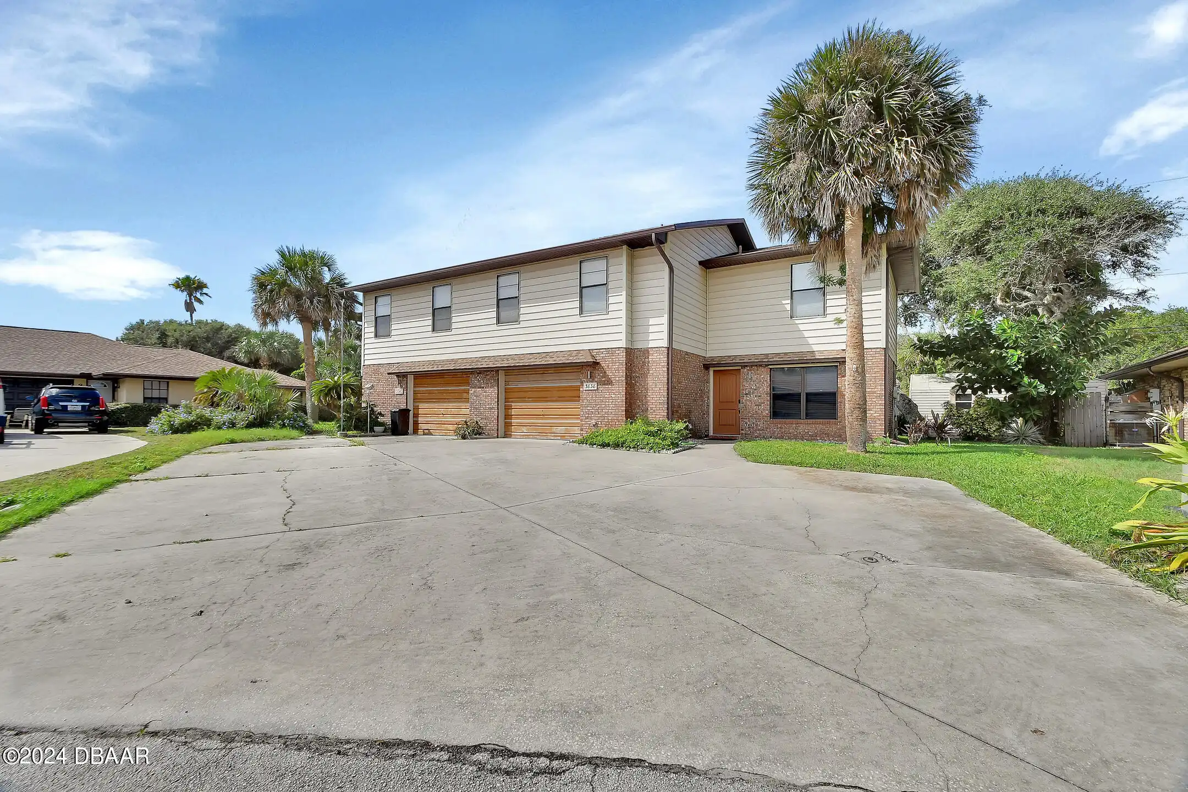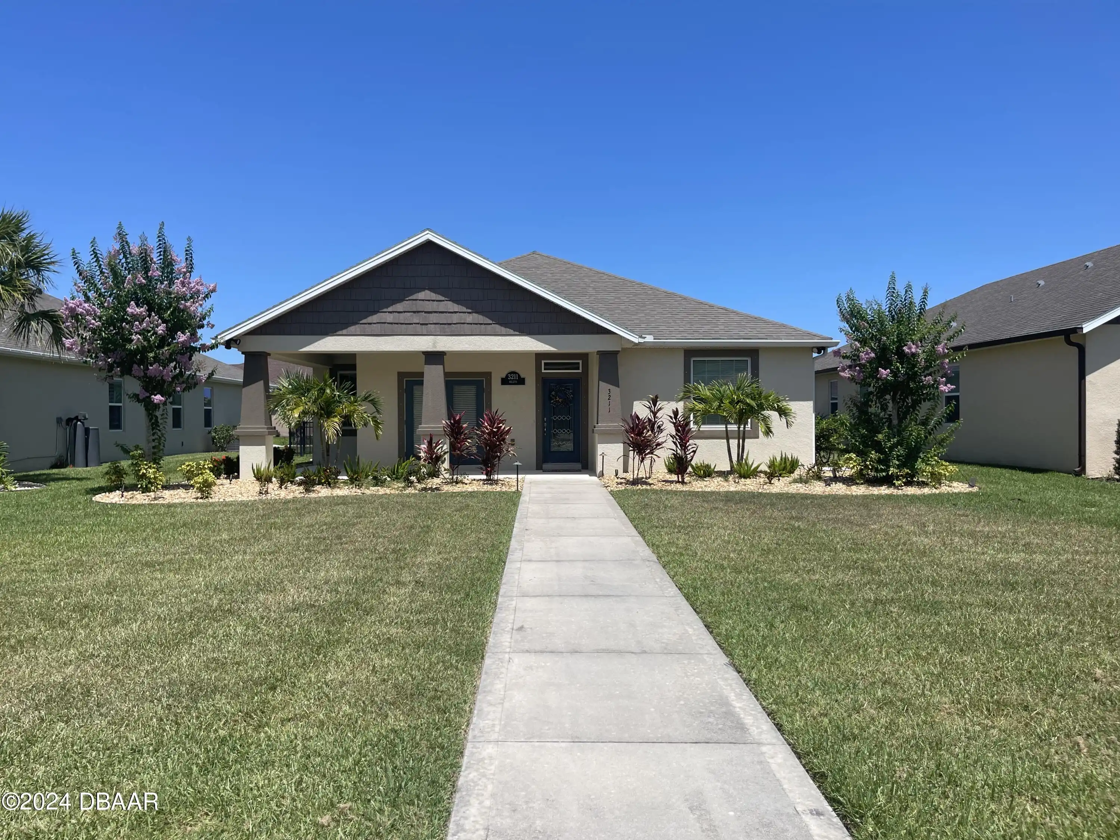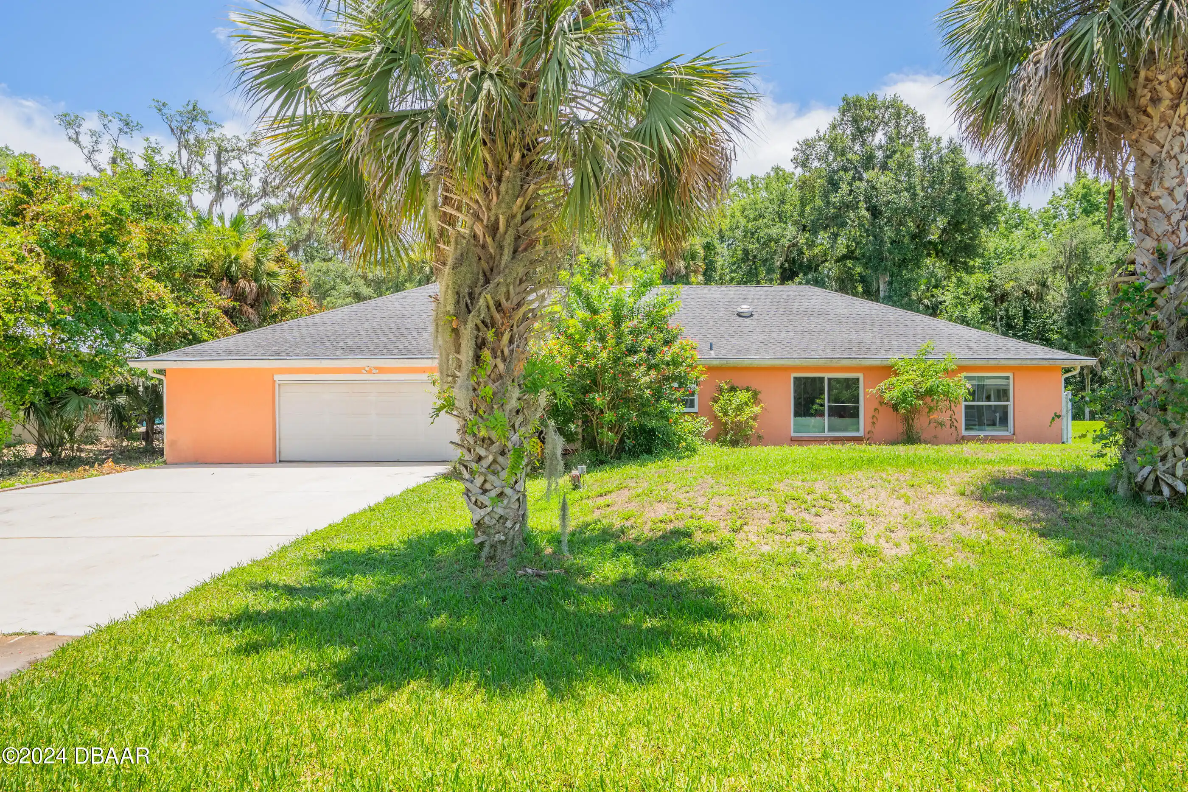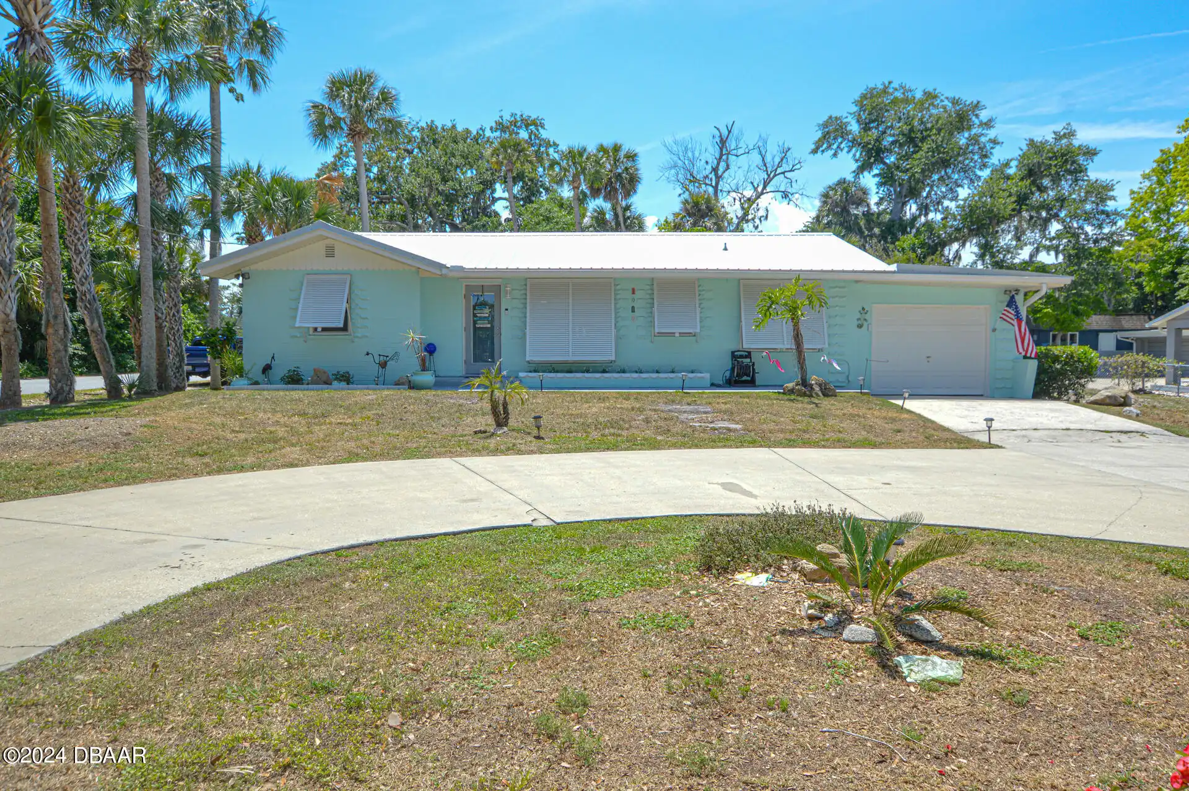Additional Information
Area Major
70 - New Smyrna Beach E of 95
Area Minor
70 - New Smyrna Beach E of 95
Appliances Other5
Dishwasher, Microwave, Refrigerator, Dryer, Electric Range, Washer
Bathrooms Total Decimal
2.0
Construction Materials Other8
Block, Concrete
Contract Status Change Date
2024-08-29
Cooling Other7
Central Air
Current Use Other10
Single Family
Currently Not Used Accessibility Features YN
No
Currently Not Used Bathrooms Total
2.0
Currently Not Used Building Area Total
2217.0, 1537.0
Currently Not Used Carport YN
No, false
Currently Not Used Garage Spaces
2.0
Currently Not Used Garage YN
Yes, true
Currently Not Used Living Area Source
Public Records
Currently Not Used New Construction YN
No, false
Documents Change Timestamp
2024-08-16T17:06:13Z
Foundation Details See Remarks2
Slab
General Property Information Association YN
No, false
General Property Information CDD Fee YN
No
General Property Information Direction Faces
East
General Property Information Directions
US 1 east on 6th St left on Live Oak
General Property Information Homestead YN
No
General Property Information List PriceSqFt
351.33
General Property Information Lot Size Dimensions
75x150
General Property Information Senior Community YN
No, false
General Property Information Stories
1
General Property Information Waterfront YN
No, false
Interior Features Other17
Ceiling Fan(s)
Internet Address Display YN
true
Internet Automated Valuation Display YN
true
Internet Consumer Comment YN
true
Internet Entire Listing Display YN
true
Listing Contract Date
2024-08-16
Listing Terms Other19
Cash, Conventional
Location Tax and Legal Country
US
Location Tax and Legal Parcel Number
7449-11-07-0060
Location Tax and Legal Tax Annual Amount
6176.0
Location Tax and Legal Tax Legal Description4
LOT 6 LESS W 10 FT & N 10 FT OF LOT 7 LESS W 10 FT BLK 7 & S 7 FT OF N 17 FT OF E 97.87 FT OF LOT 7 EDSON RIDGE SUB MB 11 PG 212 PER OR 4565 PG 2364 PER OR 5399 PG 3497 PER OR 6057 PG 2865 PER OR 7884 PG 0762
Location Tax and Legal Tax Year
2023
Lock Box Type See Remarks
Supra
Lot Size Square Feet
11935.44
Major Change Timestamp
2024-08-29T20:15:13Z
Major Change Type
Status Change
Modification Timestamp
2024-08-29T20:15:39Z
Off Market Date
2024-08-29
Patio And Porch Features Wrap Around
Screened
Pets Allowed Yes
Cats OK, Dogs OK, Yes
Possession Other22
Close Of Escrow
Purchase Contract Date
2024-08-29
Road Surface Type Paved
Paved
Room Types Bedroom 1 Level
Main
Room Types Bedroom 2 Level
Main
Room Types Bedroom 3 Level
Main
Room Types Dining Room
true
Room Types Dining Room Level
Main
Room Types Kitchen Level
Main
Room Types Living Room
true
Room Types Living Room Level
Main
Room Types Office Level
Main
Room Types Utility Room
true
Room Types Utility Room Level
Main
Sewer Unknown
Public Sewer
Smart Home Features Irrigation
true
StatusChangeTimestamp
2024-08-29T20:15:06Z
Utilities Other29
Water Connected, Cable Connected, Sewer Connected
Water Source Other31
Public

























