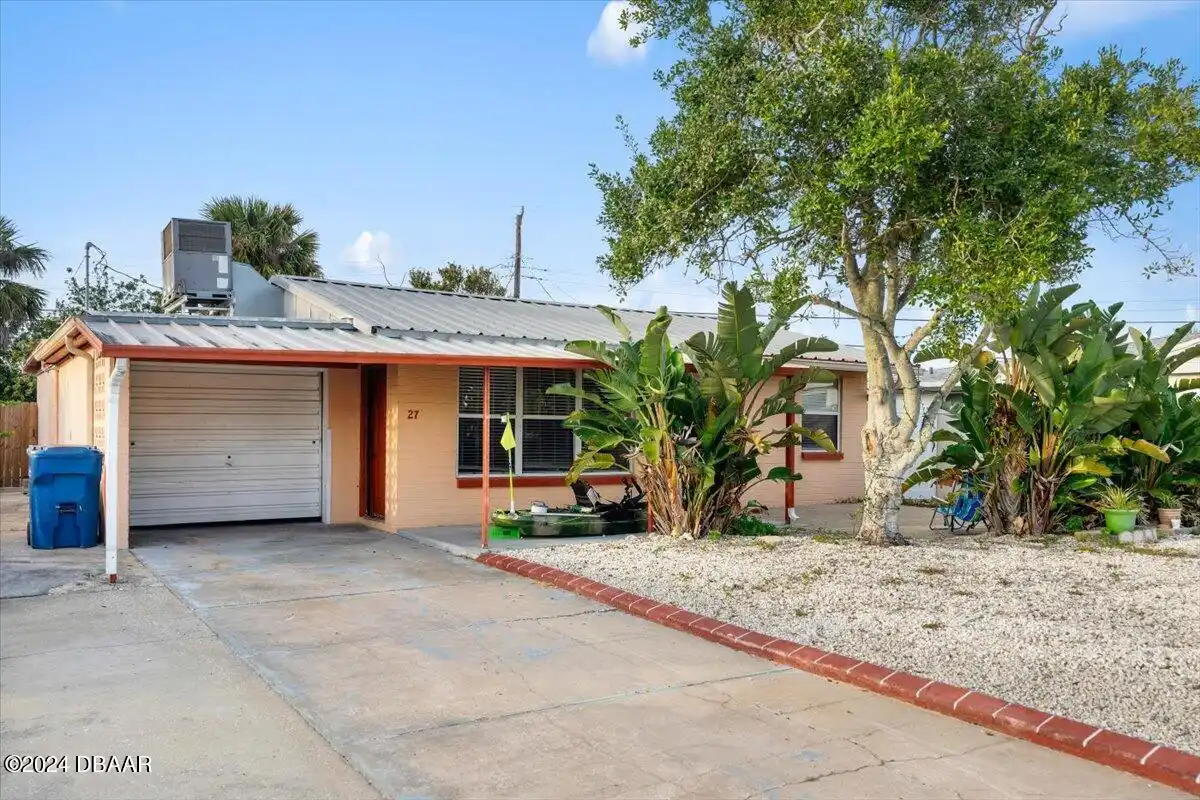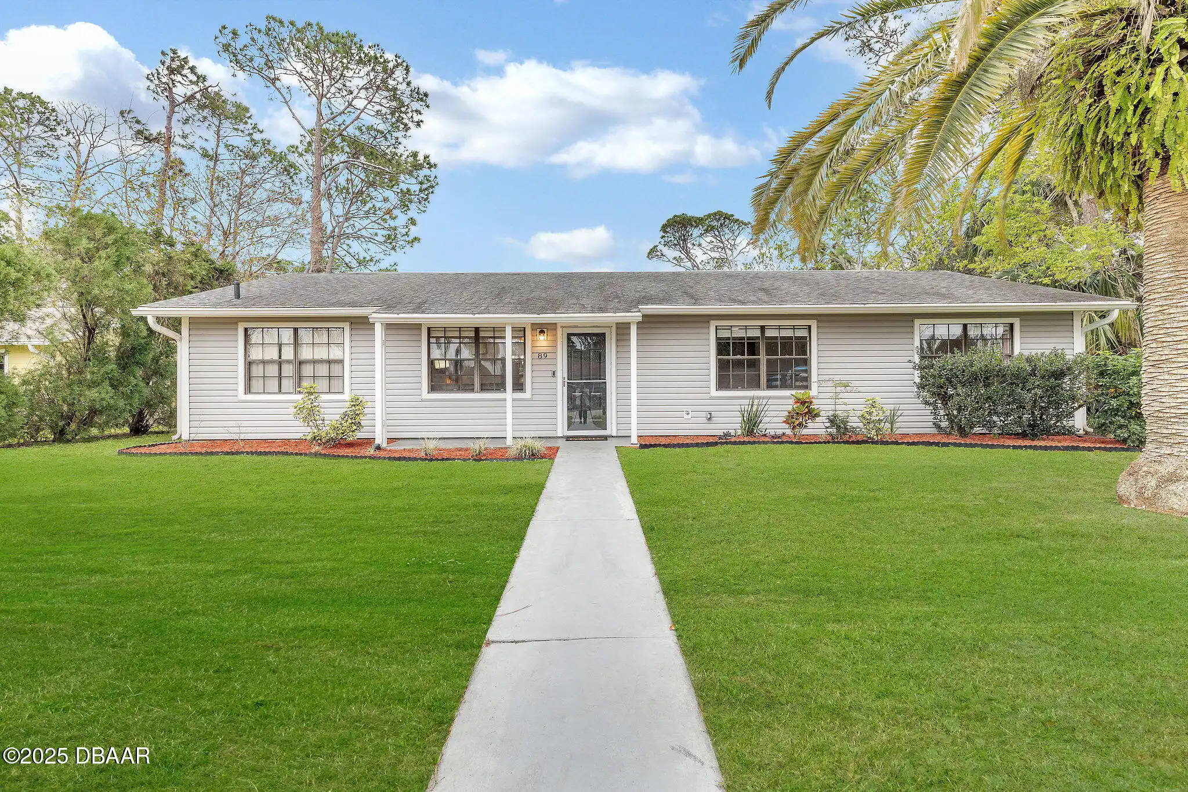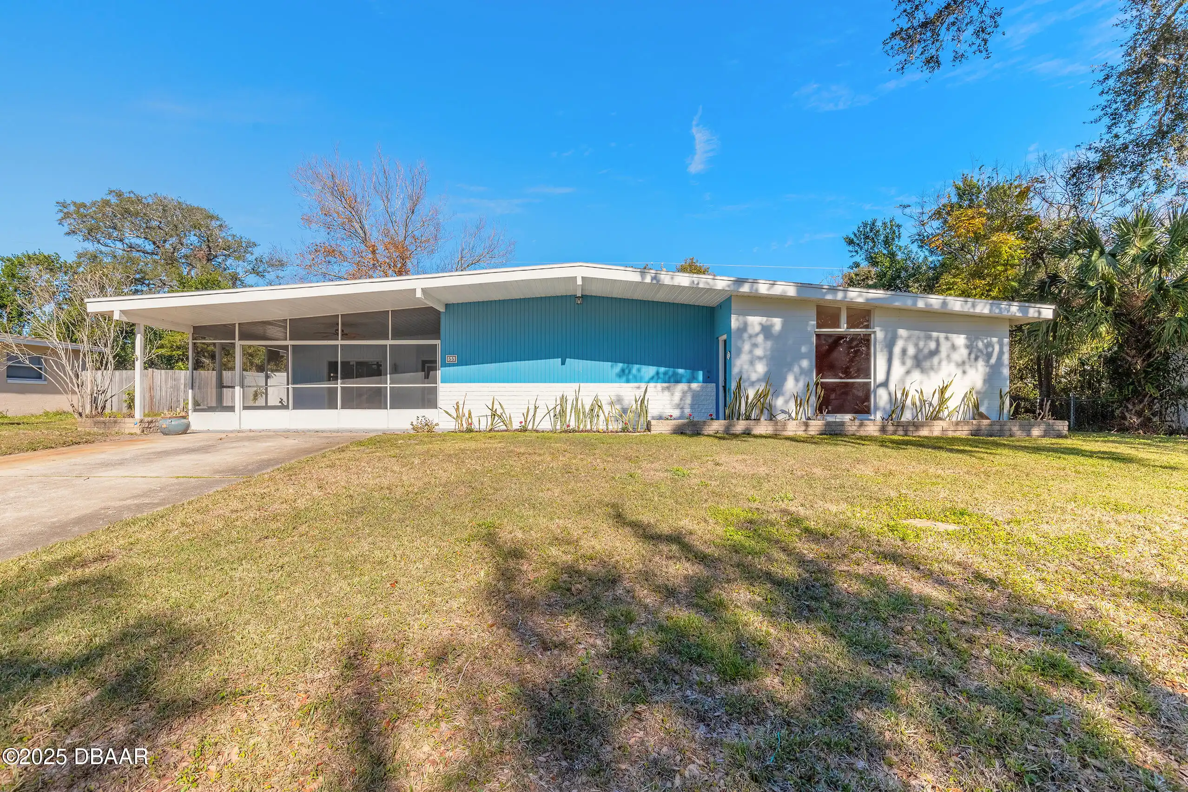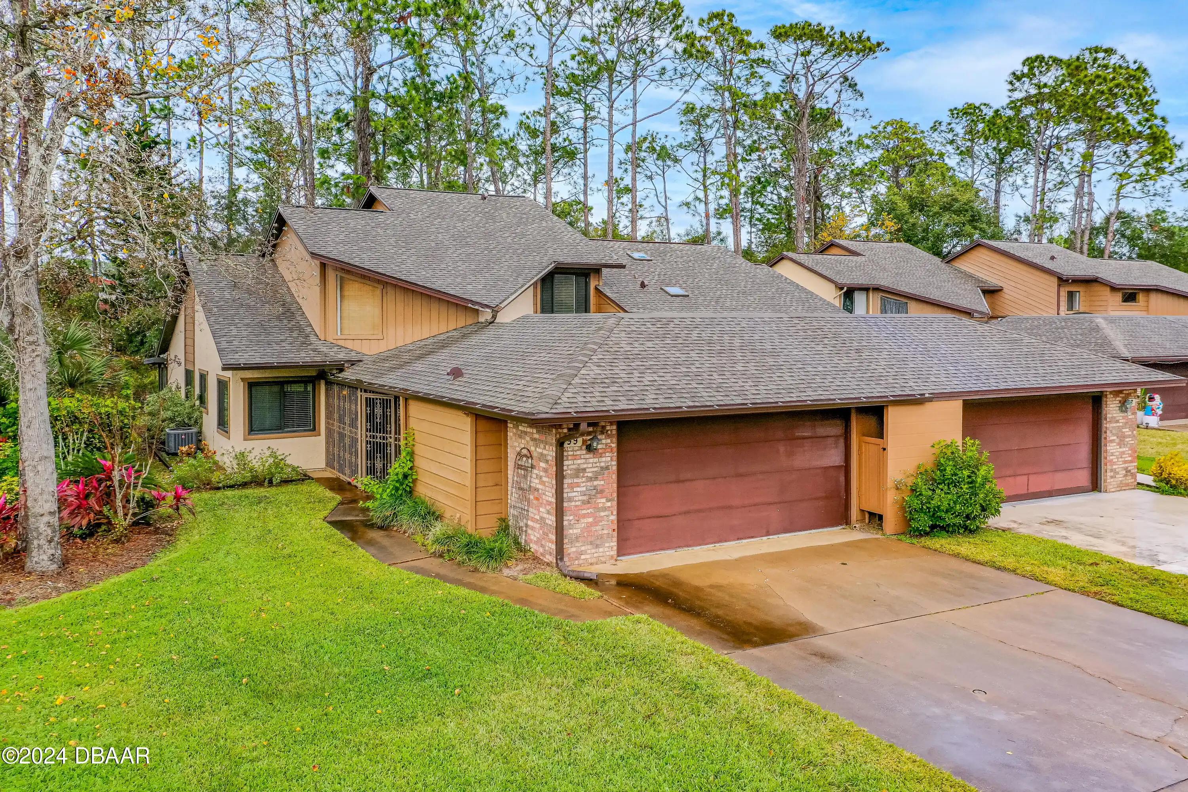Additional Information
Area Major
47 - Plantation Bay Halifax P Sugar Mill
Area Minor
47 - Plantation Bay Halifax P Sugar Mill
Appliances Other5
Electric Oven, Dishwasher, Microwave, Refrigerator, Disposal, Electric Range
Association Amenities Other2
Clubhouse
Association Fee Includes Other4
Maintenance Grounds, Maintenance Grounds2, Maintenance Structure, Maintenance Structure2
Bathrooms Total Decimal
2.0
Construction Materials Other8
Stucco, Block, Concrete
Contract Status Change Date
2025-01-10
Cooling Other7
Central Air
Current Use Other10
Residential
Currently Not Used Accessibility Features YN
No
Currently Not Used Bathrooms Total
2.0
Currently Not Used Building Area Total
1812.0, 2343.0
Currently Not Used Carport YN
No, false
Currently Not Used Garage Spaces
2.0
Currently Not Used Garage YN
Yes, true
Currently Not Used Living Area Source
Appraiser
Currently Not Used New Construction YN
No, false
Documents Change Timestamp
2025-01-09T19:18:54.000Z
Exterior Features Other11
Storm Shutters
Flooring Other13
Laminate, Carpet
Foundation Details See Remarks2
Block3, Block
General Property Information Association Fee
195.0
General Property Information Association Fee 2
163.0
General Property Information Association Fee 2 Frequency
Monthly
General Property Information Association Fee Frequency
Quarterly
General Property Information Association Name
Collinwood Halifax Plantation 2 & 3
General Property Information Association YN
Yes, true
General Property Information CDD Fee YN
No
General Property Information Directions
Old Dixie Highway to Halifax Plantation left on Monaghan Drive left on Kailani Court right on Asher Court. Home is on the left
General Property Information Homestead YN
Yes
General Property Information List PriceSqFt
195.92
General Property Information Lot Size Dimensions
38x125
General Property Information Property Attached YN2
Yes, true
General Property Information Senior Community YN
No, false
General Property Information Stories
1
General Property Information Waterfront YN
No, false
Interior Features Other17
Eat-in Kitchen, Ceiling Fan(s)
Internet Address Display YN
true
Internet Automated Valuation Display YN
true
Internet Consumer Comment YN
true
Internet Entire Listing Display YN
true
Laundry Features None10
Washer Hookup, Electric Dryer Hookup, In Unit
Listing Contract Date
2025-01-10
Listing Terms Other19
Cash, FHA, Conventional, VA Loan
Location Tax and Legal Country
US
Location Tax and Legal Parcel Number
3137-18-00-0590
Location Tax and Legal Tax Annual Amount
4237.0
Location Tax and Legal Tax Legal Description4
LOT 59 HALIFAX PLANTATION UNIT II SECTION G MB 48 PGS 93-96 PER OR 5285 PG 3673 PER OR 7183 PG 2584 PER OR 7625 PG 2225-2228 PER OR 7634 PGS 2672-2673 PER OR 8162 PG 2353
Location Tax and Legal Tax Year
2024
Location Tax and Legal Zoning Description
Residential
Lock Box Type See Remarks
Combo
Lot Features Other18
Cul-De-Sac
Lot Size Square Feet
4748.04
Major Change Timestamp
2025-01-10T16:46:41.000Z
Major Change Type
New Listing
Modification Timestamp
2025-01-29T14:36:14.000Z
Patio And Porch Features Wrap Around
Front Porch
Possession Other22
Close Of Escrow
Road Surface Type Paved
Asphalt
Room Types Bedroom 1 Level
Main
Room Types Bedroom 2 Level
Main
Room Types Bedroom 3 Level
Main
Room Types Dining Room
true
Room Types Dining Room Level
Main
Room Types Kitchen Level
Main
Room Types Living Room
true
Room Types Living Room Level
Main
Security Features Other26
Smoke Detector(s)
Sewer Unknown
Public Sewer
StatusChangeTimestamp
2025-01-10T16:46:41.000Z
Utilities Other29
Electricity Available, Water Connected, Electricity Connected, Cable Available
Water Source Other31
Public








































