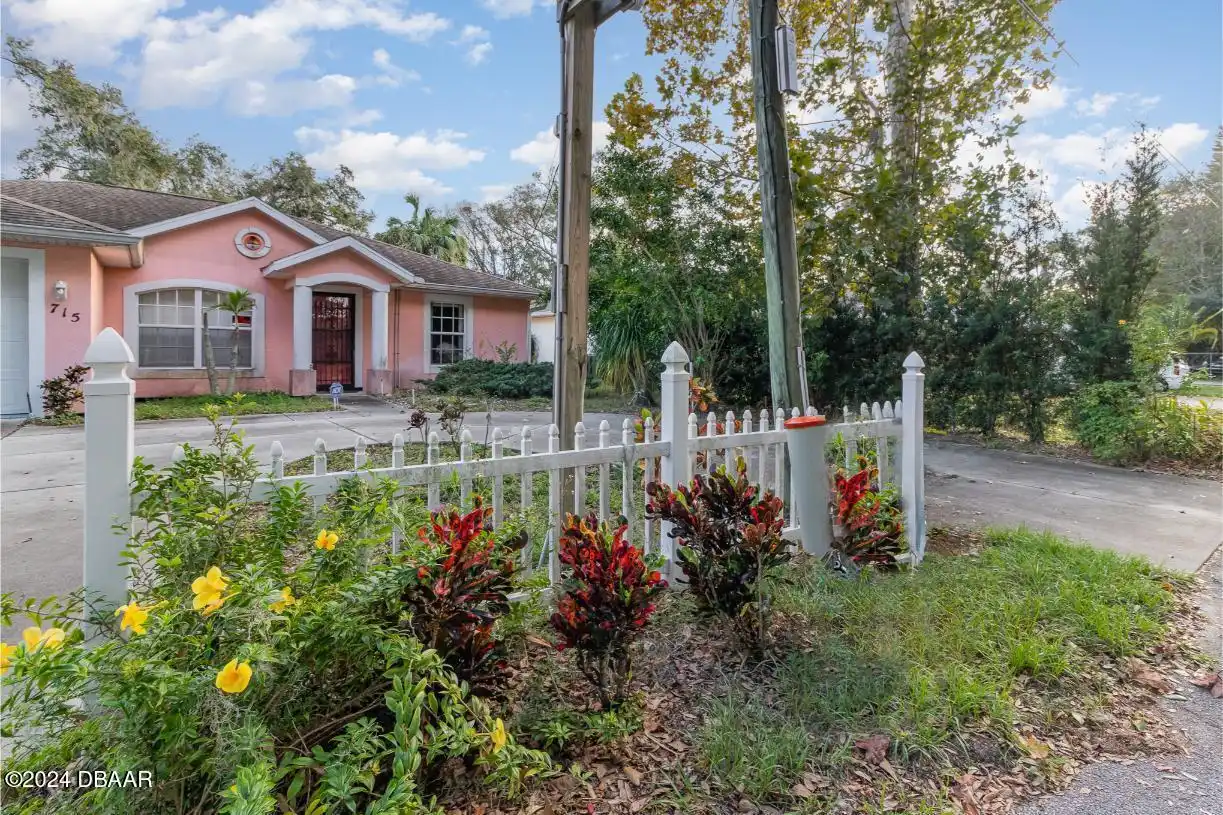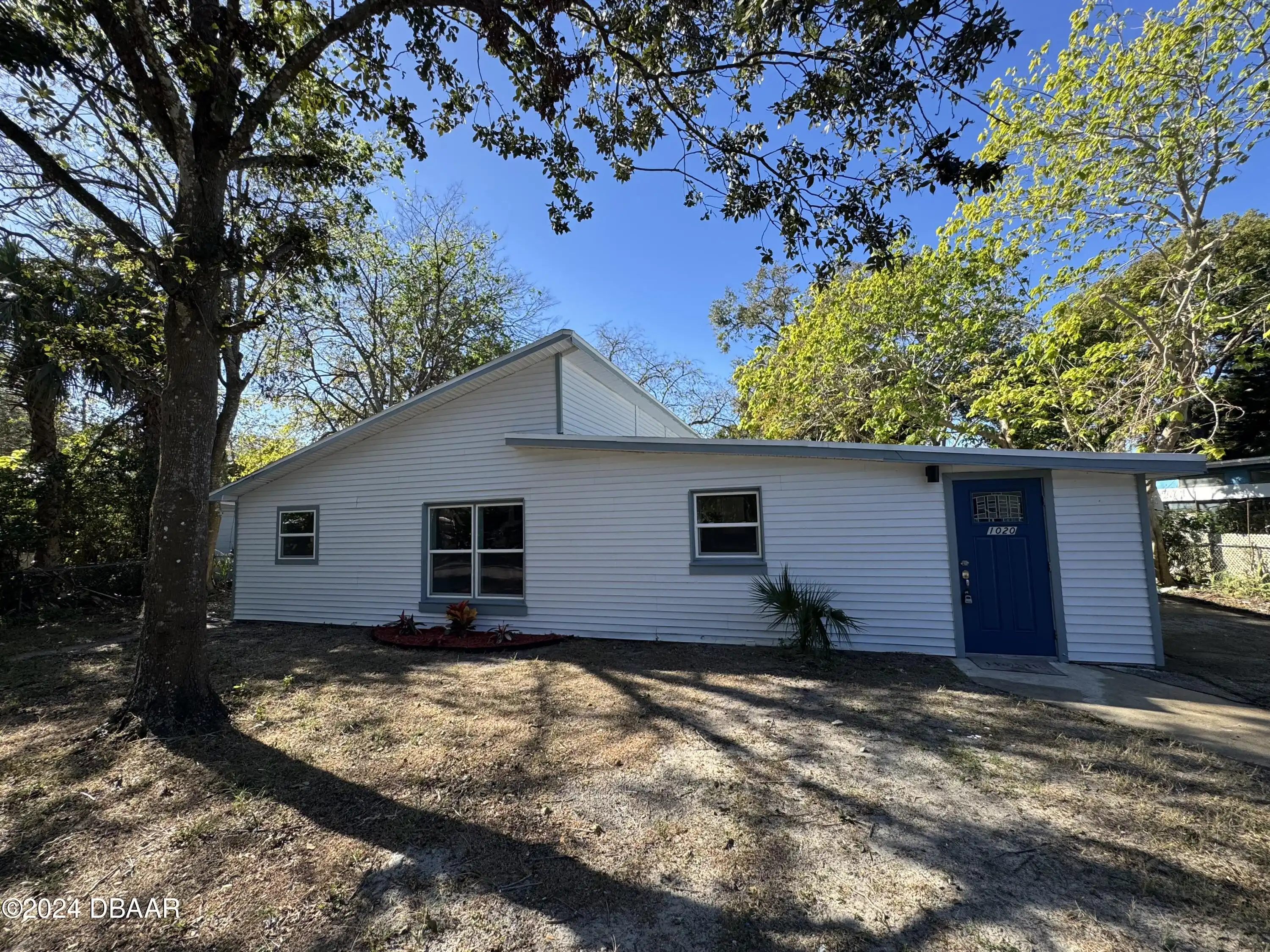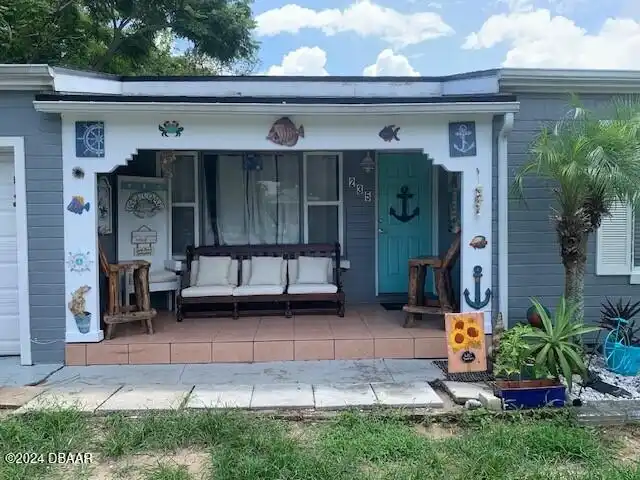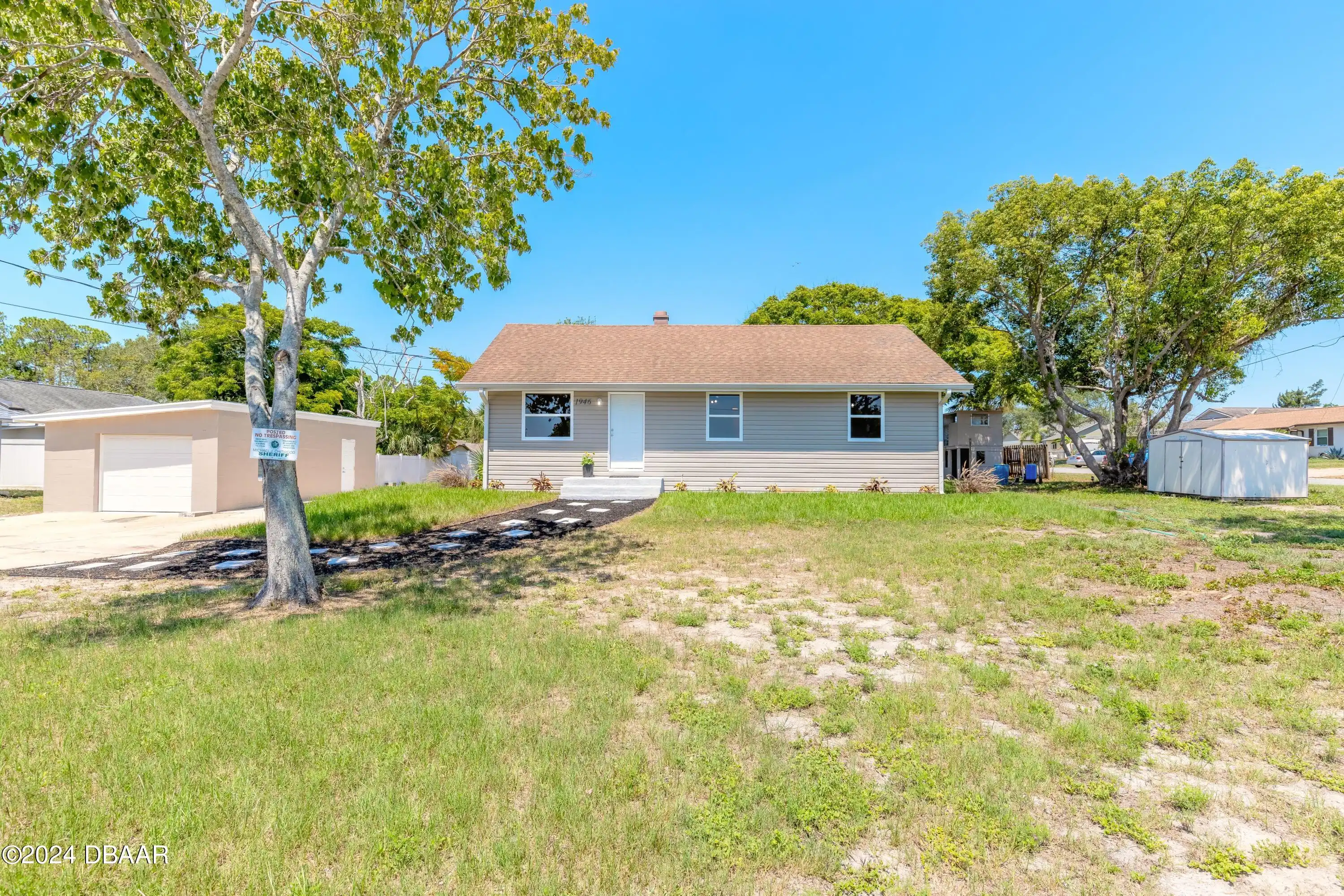Additional Information
Area Major
31 - Daytona S of Beville W of Nova
Area Minor
31 - Daytona S of Beville W of Nova
Appliances Other5
Electric Water Heater, Dishwasher, Microwave, Refrigerator, Dryer, Electric Range, Washer
Association Amenities Other2
Maintenance Grounds, Security, Gated
Association Fee Includes Other4
Maintenance Grounds, Pest Control, Maintenance Grounds2, Maintenance Structure, Other4, Security, Security2, Other, Maintenance Structure2
Bathrooms Total Decimal
2.5
Construction Materials Other8
Stucco, Block, Concrete
Contract Status Change Date
2025-01-09
Cooling Other7
Central Air
Current Use Other10
Residential, Single Family
Currently Not Used Accessibility Features YN
Yes
Currently Not Used Bathrooms Total
3.0
Currently Not Used Building Area Total
2302.0, 1850.0
Currently Not Used Carport YN
No, false
Currently Not Used Garage Spaces
2.0
Currently Not Used Garage YN
Yes, true
Currently Not Used Living Area Source
Assessor
Currently Not Used New Construction YN
No, false
Documents Change Timestamp
2025-01-10T19:18:04.000Z
Flooring Other13
Laminate, Tile
Foundation Details See Remarks2
Slab
General Property Information Association Fee
325.0
General Property Information Association Fee 2
900.0
General Property Information Association Fee 2 Frequency
Annually
General Property Information Association Fee Frequency
Monthly
General Property Information Association Name
Pelican Bay HOA & Eastgate Townhomes
General Property Information Association Phone
386-236-0474
General Property Information Association YN
Yes, true
General Property Information CDD Fee YN
No
General Property Information Direction Faces
North
General Property Information Directions
Beville Rd to Pelican Bay East entrance. Go to guard gate (must show drivers license) Take first left onto Grey Widgeon. 137 Grey Widgeon
General Property Information Furnished
Unfurnished
General Property Information Homestead YN
No
General Property Information List PriceSqFt
167.57
General Property Information Lot Size Dimensions
25x89
General Property Information Property Attached YN2
Yes, true
General Property Information Senior Community YN
No, false
General Property Information Stories
2
General Property Information Waterfront YN
Yes, true
Heating Other16
Electric, Electric3, Central
Interior Features Other17
Breakfast Bar, Open Floorplan, Primary Bathroom -Tub with Separate Shower, Breakfast Nook, Ceiling Fan(s), Entrance Foyer, Split Bedrooms, Walk-In Closet(s)
Internet Address Display YN
true
Internet Automated Valuation Display YN
false
Internet Consumer Comment YN
false
Internet Entire Listing Display YN
true
Laundry Features None10
Washer Hookup, Electric Dryer Hookup, In Unit, Upper Level
Listing Contract Date
2025-01-08
Listing Terms Other19
Cash, FHA, Conventional, VA Loan
Location Tax and Legal Country
US
Location Tax and Legal Parcel Number
523620000180
Location Tax and Legal Tax Annual Amount
4293.0
Location Tax and Legal Tax Legal Description4
LOT 18 EASTGATE TOWNHOMES MB 53 PGS 106-107 INC PER OR 6008 PGS 1180-1181 PER OR 6976 PG 1063 PER OR 7755 PG 3432
Location Tax and Legal Tax Year
2024
Lock Box Type See Remarks
Supra
Lot Size Square Feet
2178.0
Major Change Timestamp
2025-01-10T00:20:29.000Z
Major Change Type
New Listing
Modification Timestamp
2025-01-10T19:18:25.000Z
Patio And Porch Features Wrap Around
Rear Porch, Screened, Patio
Possession Other22
Close Of Escrow
Road Surface Type Paved
Paved
Room Types Bedroom 1 Level
Upper
Room Types Bedroom 2 Level
Upper
Room Types Bedroom 3 Level
Upper
Room Types Kitchen Level
Main
Room Types Living Room
true
Room Types Living Room Level
Main
Room Types Other Room
true
Room Types Other Room Level
Main
Room Types Utility Room
true
Room Types Utility Room Level
Upper
Security Features Other26
Gated with Guard, Security Gate, 24 Hour Security, Smoke Detector(s)
Sewer Unknown
Public Sewer
StatusChangeTimestamp
2025-01-10T00:20:29.000Z
Utilities Other29
Water Connected, Electricity Connected, Cable Available, Sewer Connected
Water Source Other31
Public




















































