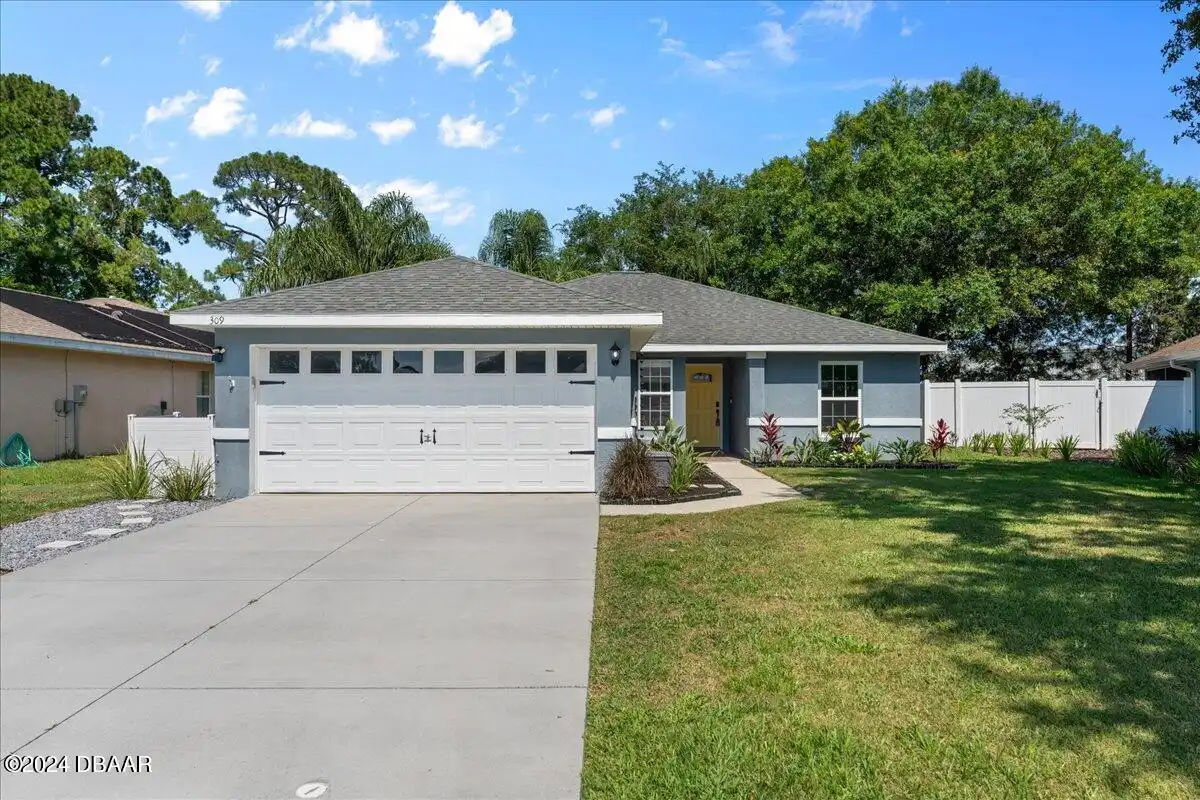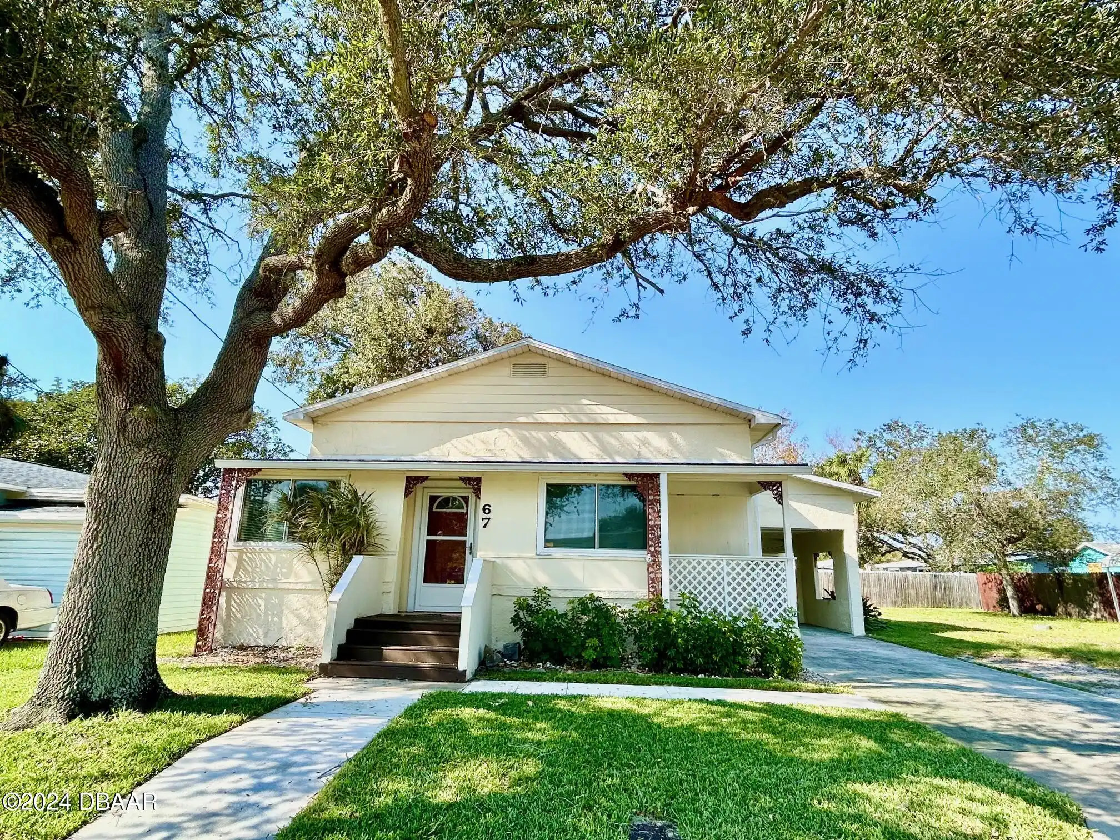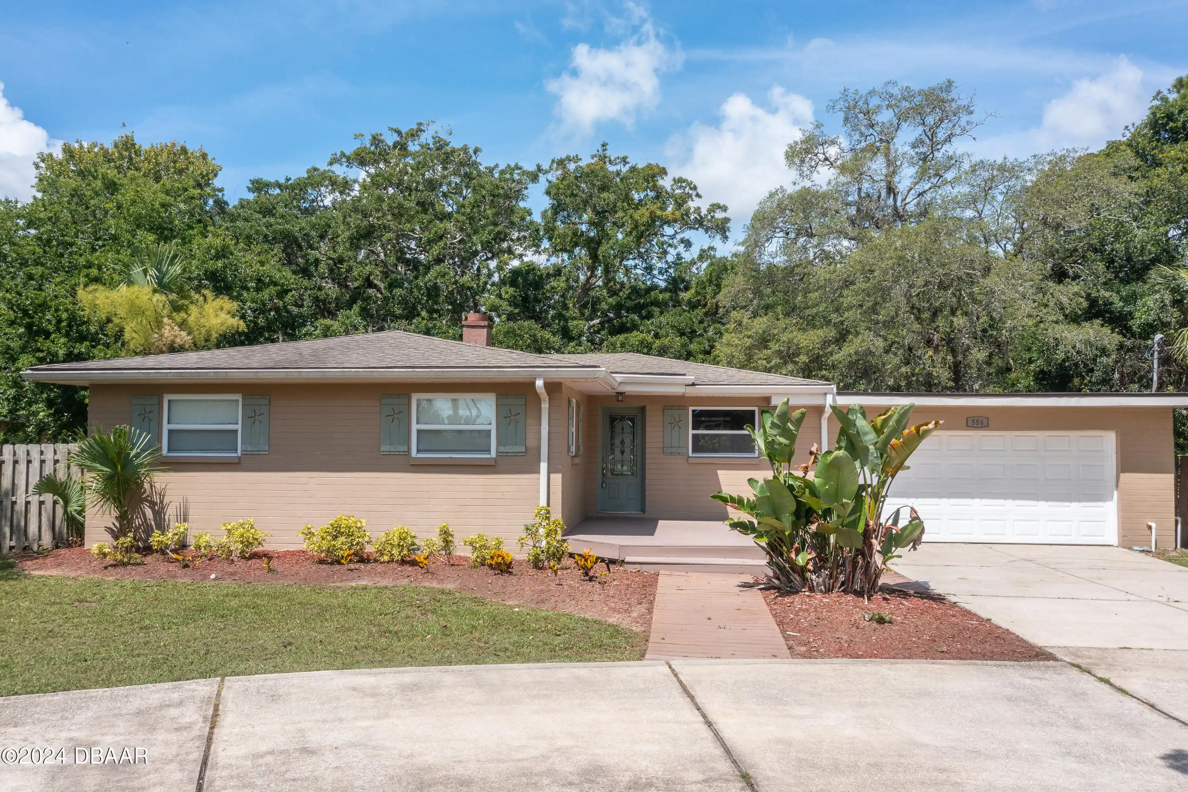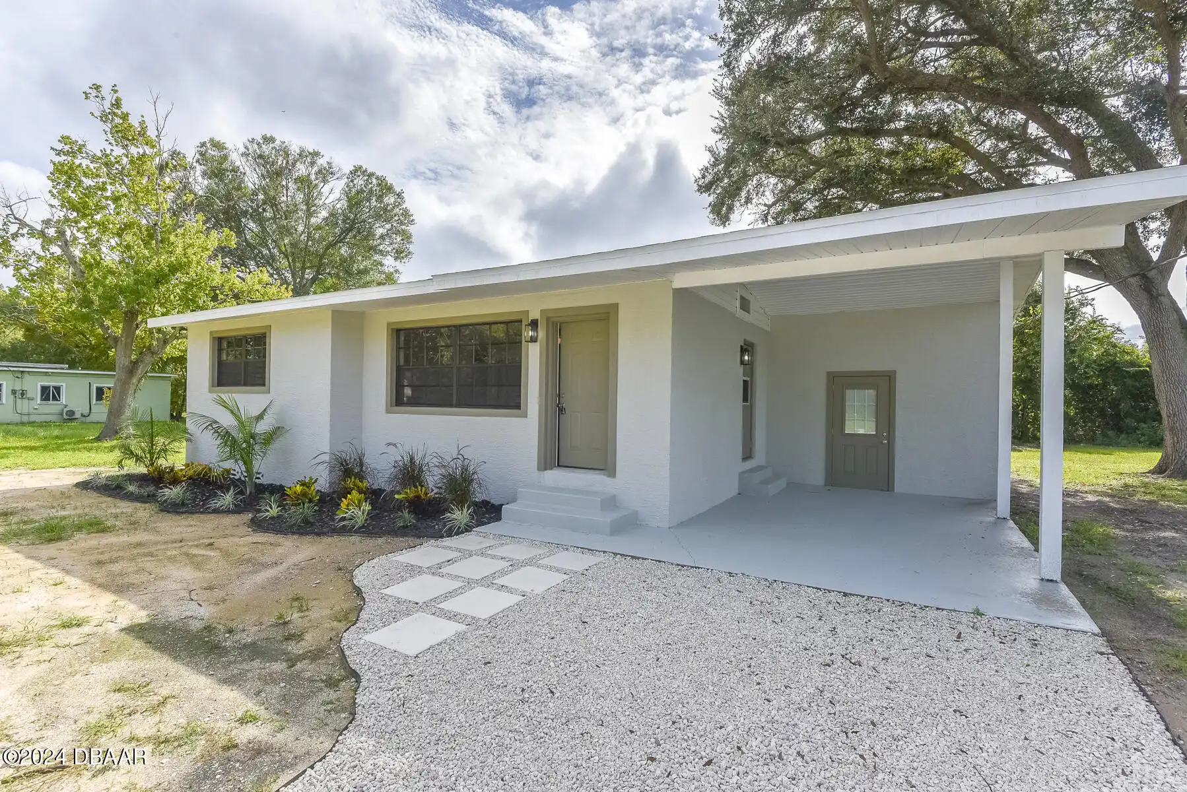Additional Information
Area Major
48 - Ormond Beach W of 95 N of 40
Area Minor
48 - Ormond Beach W of 95 N of 40
Appliances Other5
Electric Water Heater, Dishwasher, Microwave, Refrigerator, Dryer, Electric Range, Washer
Association Amenities Other2
Maintenance Grounds, Other2, Tennis Court(s), Playground, Other
Association Fee Includes Other4
Other4, Other
Bathrooms Total Decimal
2.0
Construction Materials Other8
Stucco, Block
Contract Status Change Date
2024-09-13
Cooling Other7
Central Air
Current Use Other10
Residential, Single Family
Currently Not Used Accessibility Features YN
No
Currently Not Used Bathrooms Total
2.0
Currently Not Used Building Area Total
1920.0
Currently Not Used Carport YN
No, false
Currently Not Used Garage Spaces
2.0
Currently Not Used Garage YN
Yes, true
Currently Not Used Living Area Source
Public Records
Currently Not Used New Construction YN
No, false
Fencing Other14
Back Yard, Wrought Iron
Foundation Details See Remarks2
Slab
General Property Information Association Fee
265.0
General Property Information Association Fee Frequency
Quarterly
General Property Information Association YN
Yes, true
General Property Information CDD Fee YN
No
General Property Information Directions
i-4 east to i-95 North. Exit 268 Sr-40. Left on W Granada Blvd. Right on N Tymber Creek Rd. Left on Airport Rd. RTight on Levee Ln. Left on Pergola Pl. House on left side.
General Property Information List PriceSqFt
200.47
General Property Information Lot Size Dimensions
60x114
General Property Information Senior Community YN
No, false
General Property Information Stories
1
General Property Information Waterfront YN
No, false
Interior Features Other17
Pantry, Eat-in Kitchen, Open Floorplan, Ceiling Fan(s), Split Bedrooms, Kitchen Island, Walk-In Closet(s)
Internet Address Display YN
true
Internet Automated Valuation Display YN
true
Internet Consumer Comment YN
true
Internet Entire Listing Display YN
true
Laundry Features None10
In Unit
Listing Contract Date
2024-09-13
Listing Terms Other19
Cash, FHA, Conventional, VA Loan
Location Tax and Legal Country
US
Location Tax and Legal Parcel Number
4123-13-00-0360
Location Tax and Legal Tax Annual Amount
2399.0
Location Tax and Legal Tax Legal Description4
23 14 31 LOT 36 DEER CREEK PHASE FOUR UNIT B OF HUNTERS RIDGE SUBDIVISION MB 56 PGS 127-130 PER OR 7102 PG 0226 PER OR 7255 PG 0814
Location Tax and Legal Tax Year
2023
Lock Box Type See Remarks
Combo
Lot Size Square Feet
6838.92
Major Change Timestamp
2024-10-04T17:11:43Z
Major Change Type
Price Reduced
Modification Timestamp
2024-10-04T17:12:28Z
Other Structures Other20
Other20, Other
Patio And Porch Features Wrap Around
Patio
Possession Other22
Close Of Escrow
Price Change Timestamp
2024-10-04T17:11:43Z
Road Frontage Type Other25
City Street
Road Surface Type Paved
Paved
Room Types Bedroom 1 Level
Main
Room Types Bedroom 2 Level
Main
Room Types Bedroom 3 Level
Main
Room Types Dining Room
true
Room Types Dining Room Level
Main
Room Types Kitchen Level
Main
Room Types Living Room
true
Room Types Living Room Level
Main
Sewer Unknown
Public Sewer
Smart Home Features Smoke Detector
true
StatusChangeTimestamp
2024-09-13T19:45:08Z
Utilities Other29
Electricity Connected, Water Available, Cable Available, Sewer Connected
Water Source Other31
Public

































