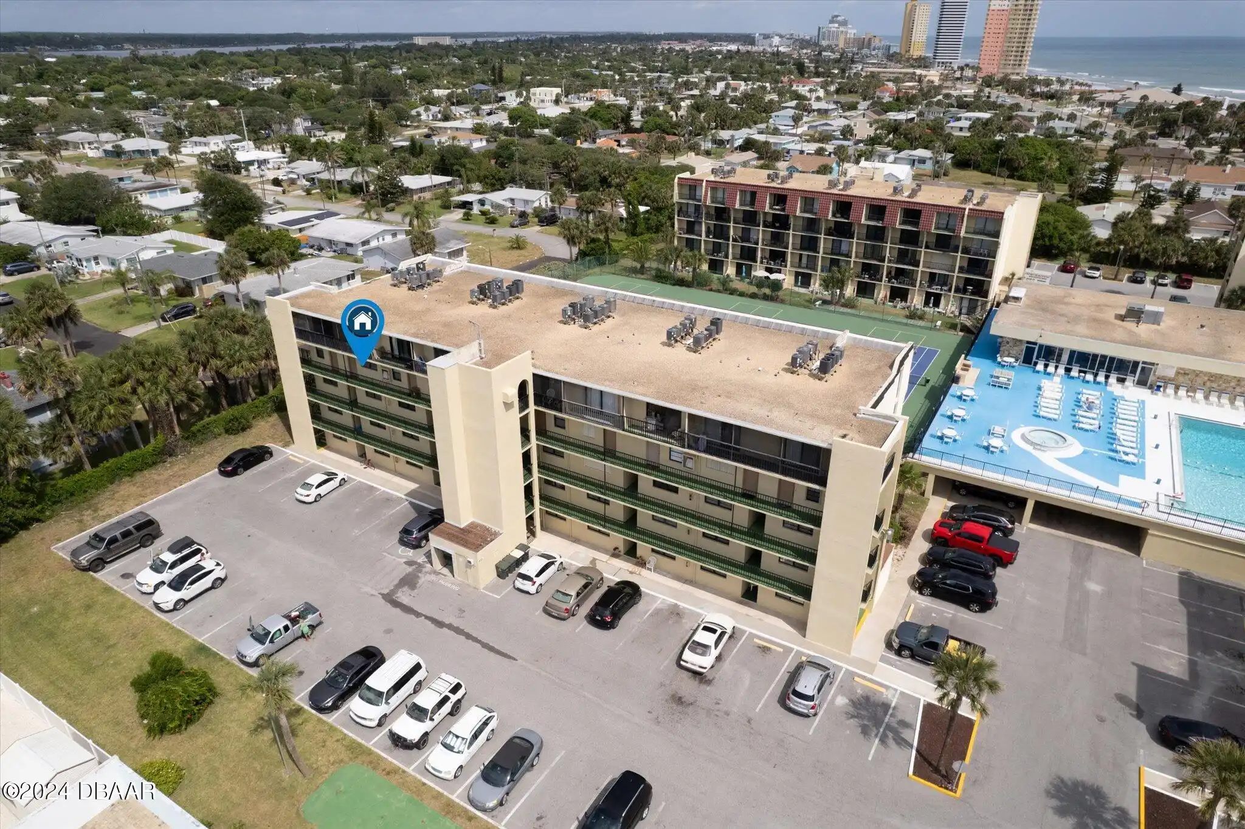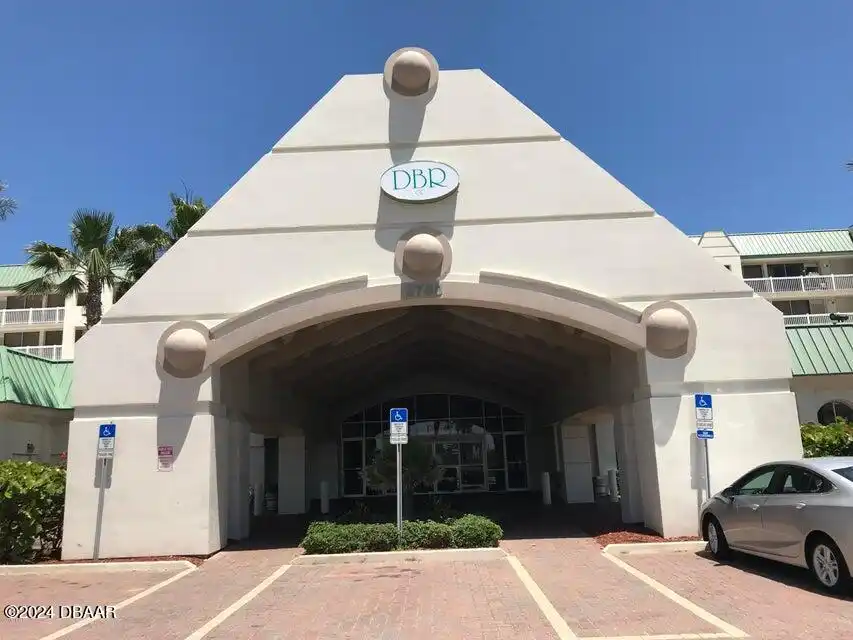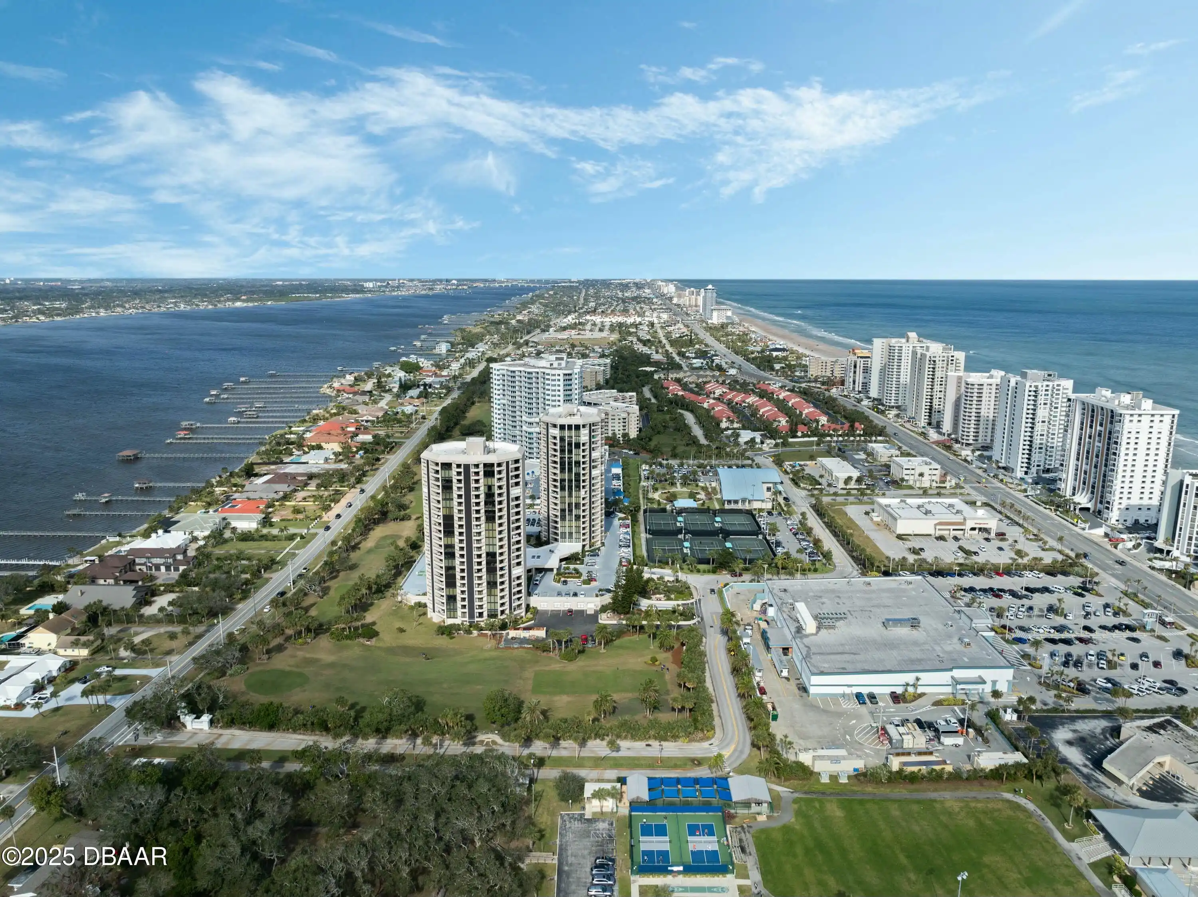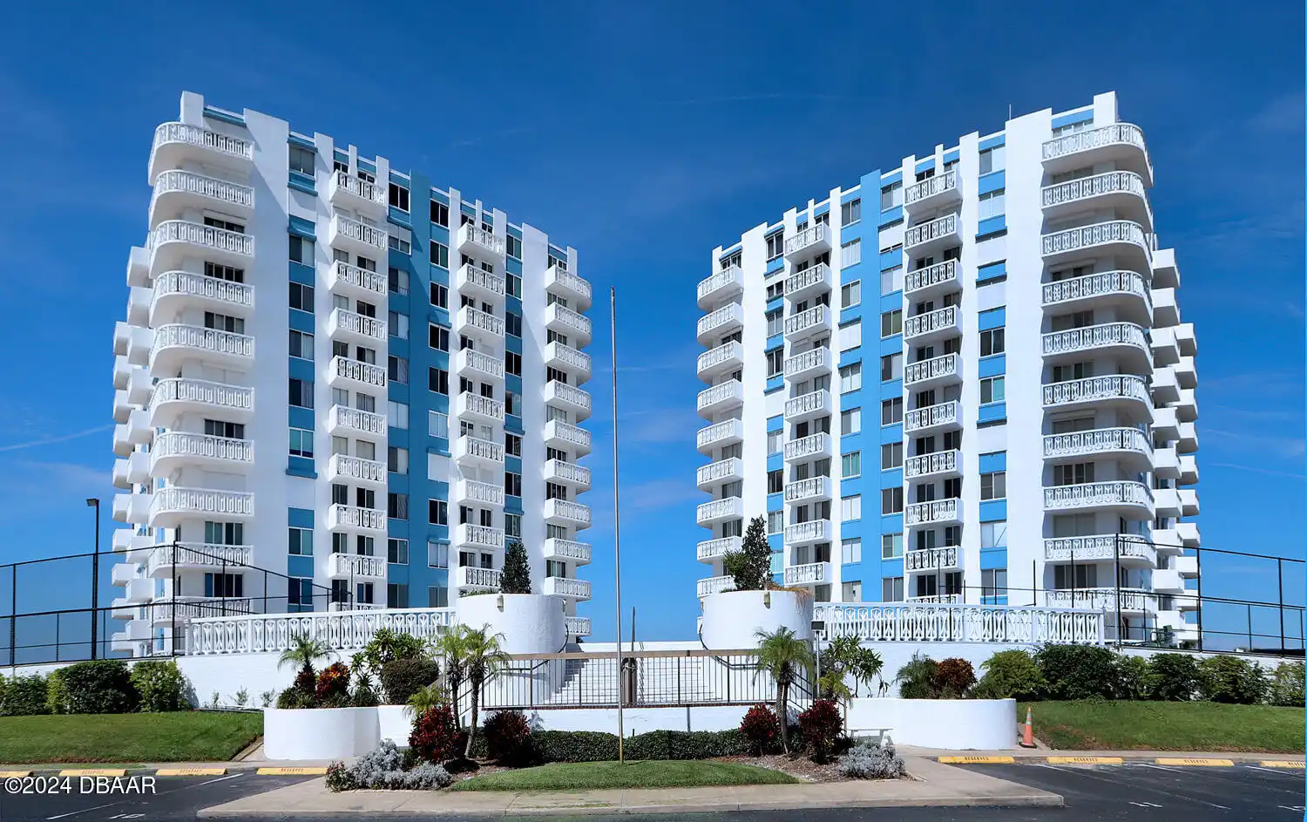Additional Information
Area Major
31 - Daytona S of Beville W of Nova
Area Minor
31 - Daytona S of Beville W of Nova
Appliances Other5
Washer/Dryer Stacked, Dishwasher, Refrigerator, WasherDryer Stacked, Disposal, Ice Maker, Electric Range
Association Amenities Other2
Maintenance Grounds, Security, Gated
Association Fee Includes Other4
Pest Control, Water, Cable TV, Cable TV2, Security, Trash, Maintenance Grounds, Trash2, Sewer, Maintenance Grounds2, Maintenance Structure, Insurance, Water2, Internet, Security2, Maintenance Structure2
Bathrooms Total Decimal
1.5
Construction Materials Other8
Wood Siding
Contract Status Change Date
2025-01-31
Cooling Other7
Electric, Central Air
Current Use Other10
Residential
Currently Not Used Accessibility Features YN
No
Currently Not Used Bathrooms Total
2.0
Currently Not Used Building Area Total
1106.0
Currently Not Used Carport YN
No, false
Currently Not Used Garage YN
No, false
Currently Not Used Living Area Source
Public Records
Currently Not Used New Construction YN
No, false
Documents Change Timestamp
2025-01-31T19:41:30.000Z
Fireplace Features Fireplaces Total
1
Fireplace Features Other12
Wood Burning
Flooring Other13
Laminate, Tile, Carpet
Foundation Details See Remarks2
Slab
General Property Information Association Fee
900.0
General Property Information Association Fee 2
440.0
General Property Information Association Fee 2 Frequency
Monthly
General Property Information Association Fee Frequency
Annually
General Property Information Association Name
Pelican Bay HOA/ Sandpiper Lake sub association
General Property Information Association YN
Yes, true
General Property Information CDD Fee YN
No
General Property Information Directions
Beville Road to Pelican Bay Drive. Enter at the East Gate. Must show Driver license at the gate.
General Property Information List PriceSqFt
161.84
General Property Information Senior Community YN
No, false
General Property Information Stories
1
General Property Information Stories Total
2
General Property Information Waterfront YN
No, false
Heating Other16
Electric, Electric3, Central
Interior Features Other17
Breakfast Bar, Primary Bathroom - Tub with Shower, Eat-in Kitchen, Vaulted Ceiling(s), Ceiling Fan(s), Skylight(s), Walk-In Closet(s)
Internet Address Display YN
true
Internet Automated Valuation Display YN
true
Internet Consumer Comment YN
true
Internet Entire Listing Display YN
true
Laundry Features None10
In Unit
Listing Contract Date
2025-01-31
Listing Terms Other19
Cash, Conventional
Location Tax and Legal Country
US
Location Tax and Legal Parcel Number
5236-08-03-1403
Location Tax and Legal Tax Annual Amount
2725.0
Location Tax and Legal Tax Legal Description4
UNIT 3 BLDG 140 SANDPIPER LAKE AT PELICAN BAY CONDO PHASE III PER OR 2291 PG 1035 PER OR 2321 PG 0927 PER OR 5447 PG 2190 PER DC OR 5456 PG 4320 PER OR 5456 PG 4326
Location Tax and Legal Tax Year
2024
Lock Box Type See Remarks
Supra
Lot Size Square Feet
934235.68
Major Change Timestamp
2025-01-31T16:21:57.000Z
Major Change Type
New Listing
Modification Timestamp
2025-01-31T19:41:51.000Z
Patio And Porch Features Wrap Around
Porch, Rear Porch, Screened
Pets Allowed Yes
Number Limit, Yes, Breed Restrictions
Possession Other22
Close Of Escrow
Rental Restrictions 3 Months
true
Road Frontage Type Other25
Private Road
Road Surface Type Paved
Paved
Roof Other23
Other23, Other
Room Types Bedroom 1 Level
Main
Room Types Bonus Room
true
Room Types Bonus Room Level
Main
Room Types Kitchen Level
Main
Room Types Living Room
true
Room Types Living Room Level
Main
Room Types Other Room
true
Room Types Other Room Level
Main
Security Features Other26
Gated with Guard, Security Gate, 24 Hour Security
Sewer Unknown
Public Sewer
StatusChangeTimestamp
2025-01-31T16:21:57.000Z
Utilities Other29
Water Connected, Electricity Connected, Cable Available, Sewer Connected
Water Source Other31
Public


































