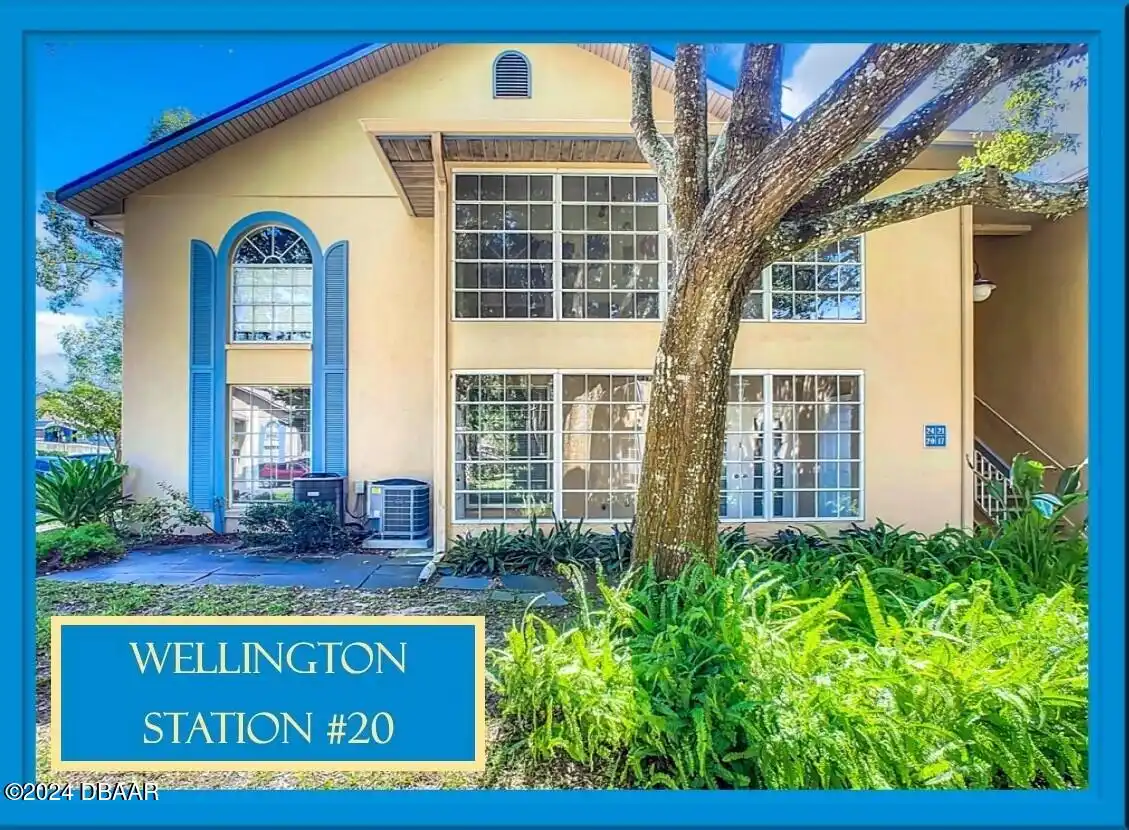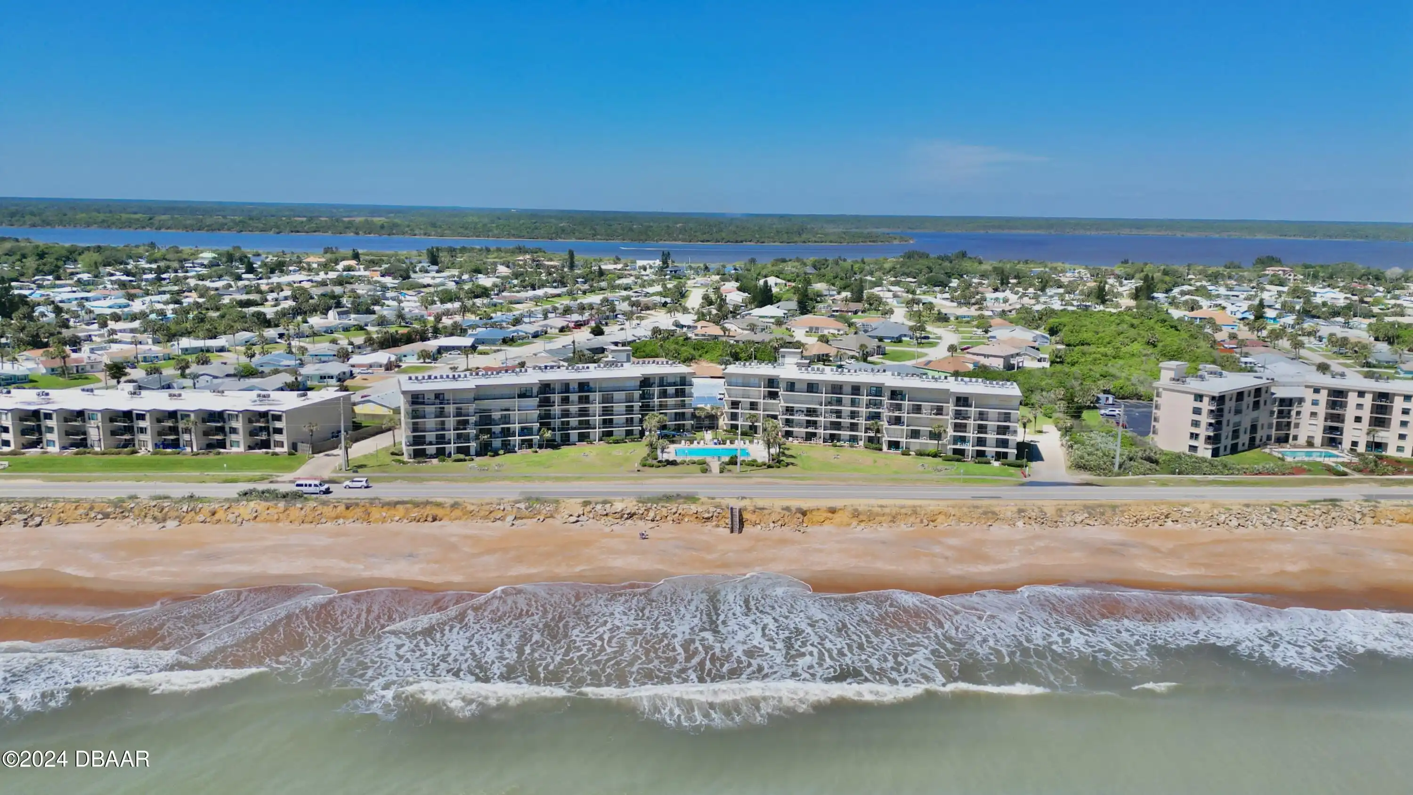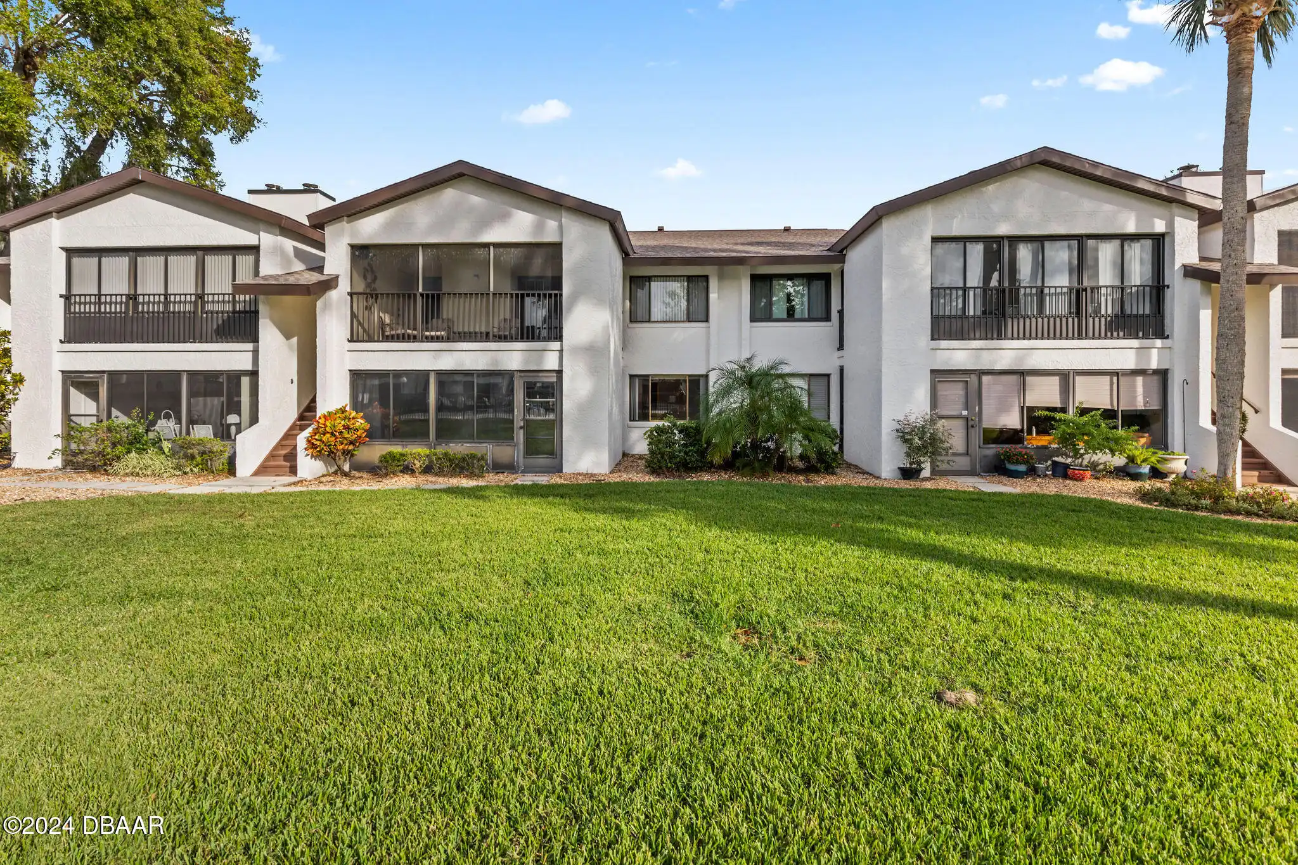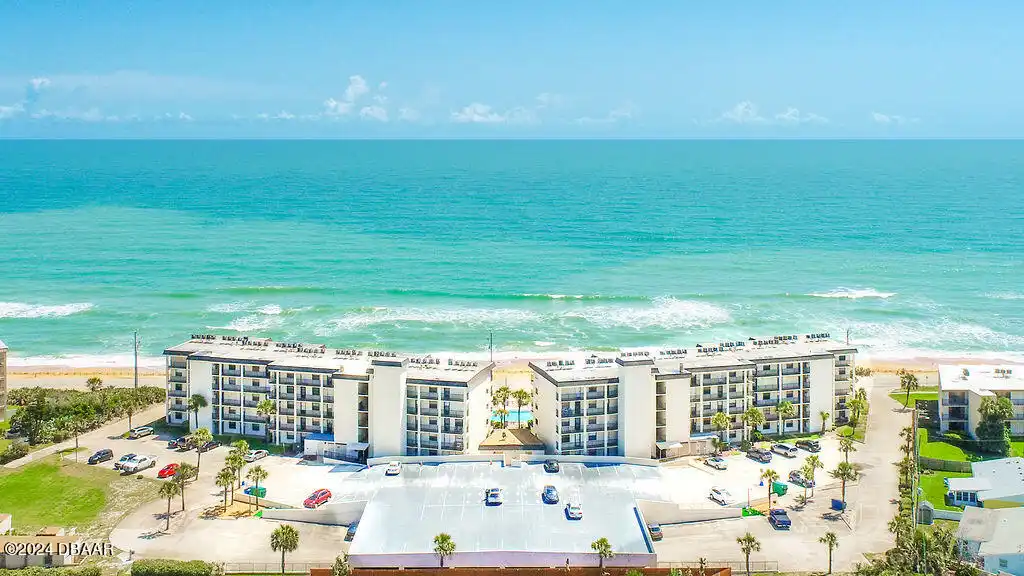Additional Information
Area Major
45 - Ormond N of 40 W of US1 E of 95
Area Minor
45 - Ormond N of 40 W of US1 E of 95
Appliances Other5
Electric Water Heater, Dishwasher, Microwave, Refrigerator, Dryer, Disposal, Electric Range, Washer
Association Amenities Other2
Racquetball, Clubhouse, Jogging Path, Tennis Court(s)
Association Fee Includes Other4
Maintenance Grounds, Maintenance Grounds2
Bathrooms Total Decimal
2.5
Construction Materials Other8
Wood Siding
Contract Status Change Date
2024-07-15
Cooling Other7
Central Air
Current Use Other10
Residential, Single Family
Currently Not Used Accessibility Features YN
No
Currently Not Used Bathrooms Total
3.0
Currently Not Used Building Area Total
1664.0
Currently Not Used Carport YN
No, false
Currently Not Used Garage Spaces
1.0
Currently Not Used Garage YN
Yes, true
Currently Not Used Living Area Source
Public Records
Currently Not Used New Construction YN
No, false
Fireplace Features Fireplaces Total
1
Fireplace Features Other12
Wood Burning
Flooring Other13
Vinyl, Other13, Other
Foundation Details See Remarks2
Slab
General Property Information Association Fee
231.0
General Property Information Association Fee 2
250.0
General Property Information Association Fee 2 Frequency
Quarterly
General Property Information Association Fee Frequency
Quarterly
General Property Information Association Name
Southern State Management Group
General Property Information Association Phone
386-446-6333
General Property Information Association YN
Yes, true
General Property Information CDD Fee YN
No
General Property Information Direction Faces
North
General Property Information Directions
From I-95 go east for 2 miles on Granada Blvd (Hwy40) to left on Main Trail to right on Main Trail to right on Timberline Trail. 140 Pine Cone is 500 ft on left.
General Property Information Furnished
Unfurnished
General Property Information Homestead YN
Yes
General Property Information List PriceSqFt
149.64
General Property Information Property Attached YN2
Yes, true
General Property Information Senior Community YN
No, false
General Property Information Stories
2
General Property Information Waterfront YN
No, false
Heating Other16
Heat Pump, Central
Interior Features Other17
Pantry, Primary Bathroom - Shower No Tub, Ceiling Fan(s), His and Hers Closets, Walk-In Closet(s)
Internet Address Display YN
true
Internet Automated Valuation Display YN
true
Internet Consumer Comment YN
true
Internet Entire Listing Display YN
true
Laundry Features None10
Washer Hookup, Electric Dryer Hookup, Lower Level, In Unit
Listing Contract Date
2024-07-15
Listing Terms Other19
Cash, Conventional
Location Tax and Legal Country
US
Location Tax and Legal High School
Seabreeze
Location Tax and Legal Parcel Number
4217-04-00-0400
Location Tax and Legal Tax Annual Amount
1015.0
Location Tax and Legal Tax Legal Description4
LOT 40 TIMBERS EDGE II MB 34 PG 127 PER OR 3885 PG 0951 & OR 5540 PG 951
Location Tax and Legal Tax Year
2023
Location Tax and Legal Zoning Description
Single Family
Lock Box Type See Remarks
Combo
Lot Features Other18
Few Trees
Lot Size Square Feet
1825.16
Major Change Timestamp
2024-12-04T20:07:59Z
Major Change Type
Price Reduced
Modification Timestamp
2024-12-16T18:18:12Z
Patio And Porch Features Wrap Around
Patio
Pets Allowed Yes
Cats OK, Dogs OK, Yes
Possession Other22
Close Of Escrow
Price Change Timestamp
2024-12-04T20:07:59Z
Property Condition UpdatedRemodeled
Updated/Remodeled, UpdatedRemodeled
Road Surface Type Paved
Paved
Room Types Bathroom 2
true
Room Types Bathroom 2 Level
Second
Room Types Bedroom 1 Level
Second
Room Types Dining Room
true
Room Types Dining Room Level
First
Room Types Family Room
true
Room Types Family Room Level
First
Room Types Kitchen Level
First
Room Types Living Room
true
Room Types Living Room Level
First
Room Types Other Room
true
Security Features Other26
Smoke Detector(s)
Sewer Unknown
Public Sewer
StatusChangeTimestamp
2024-07-15T17:07:23Z
Utilities Other29
Sewer Available, Electricity Available, Water Connected, Electricity Connected, Water Available, Cable Available, Sewer Connected
Water Source Other31
Public



















































