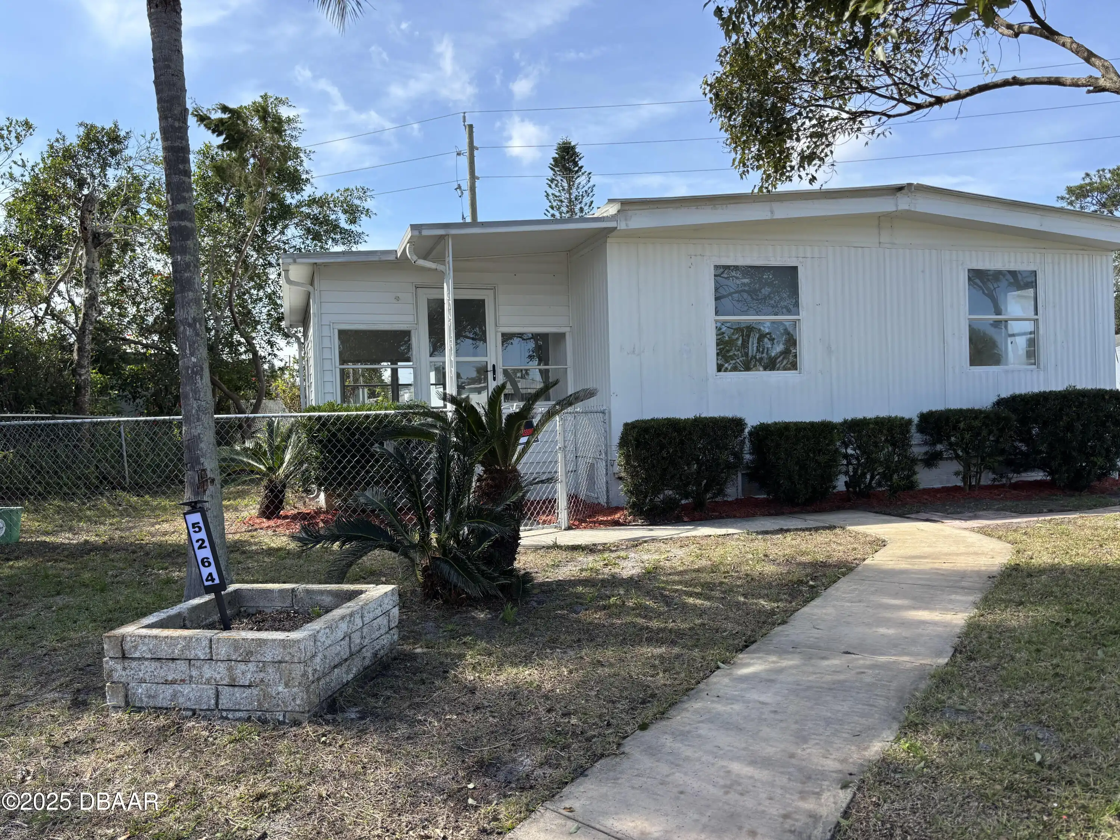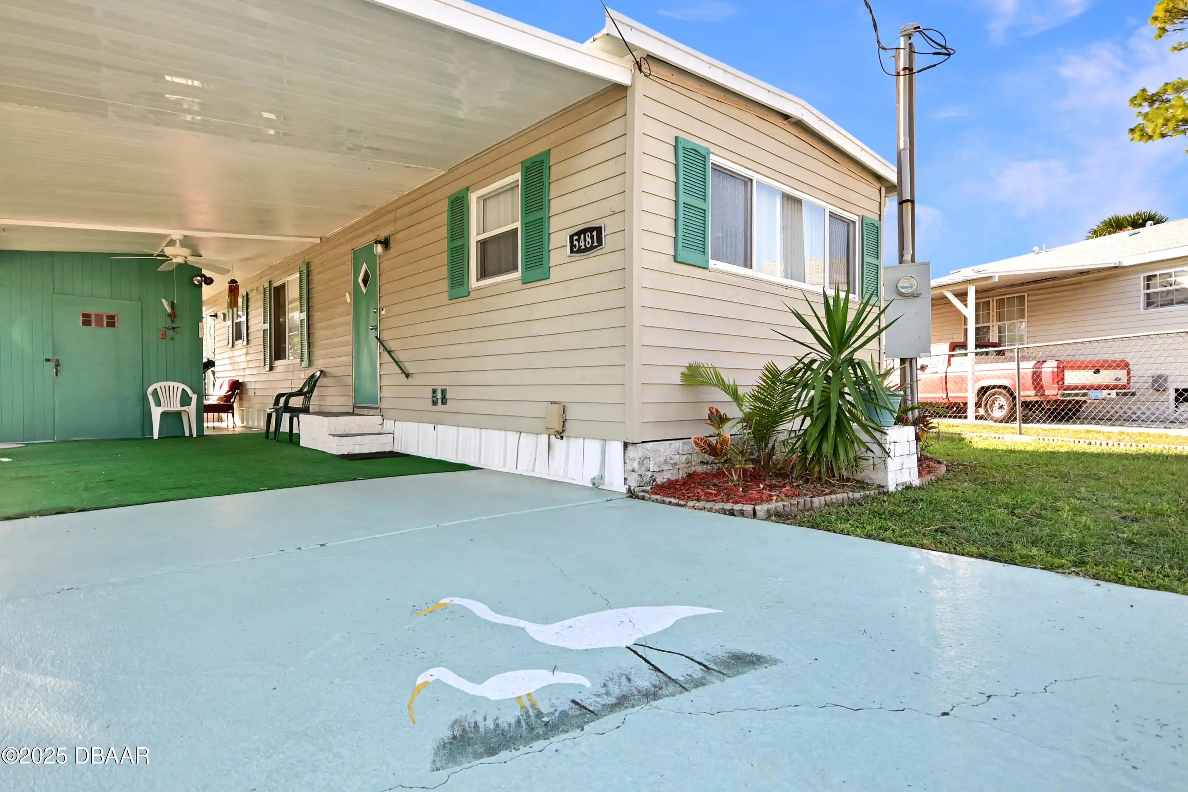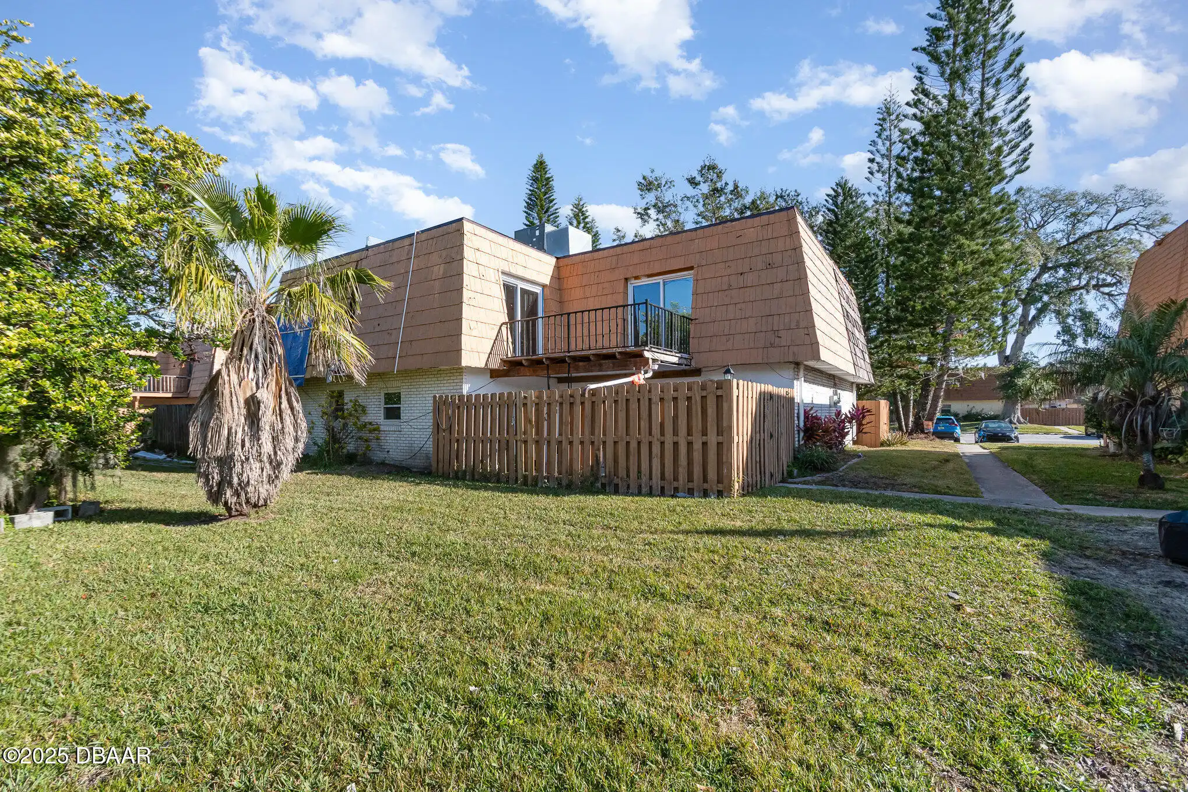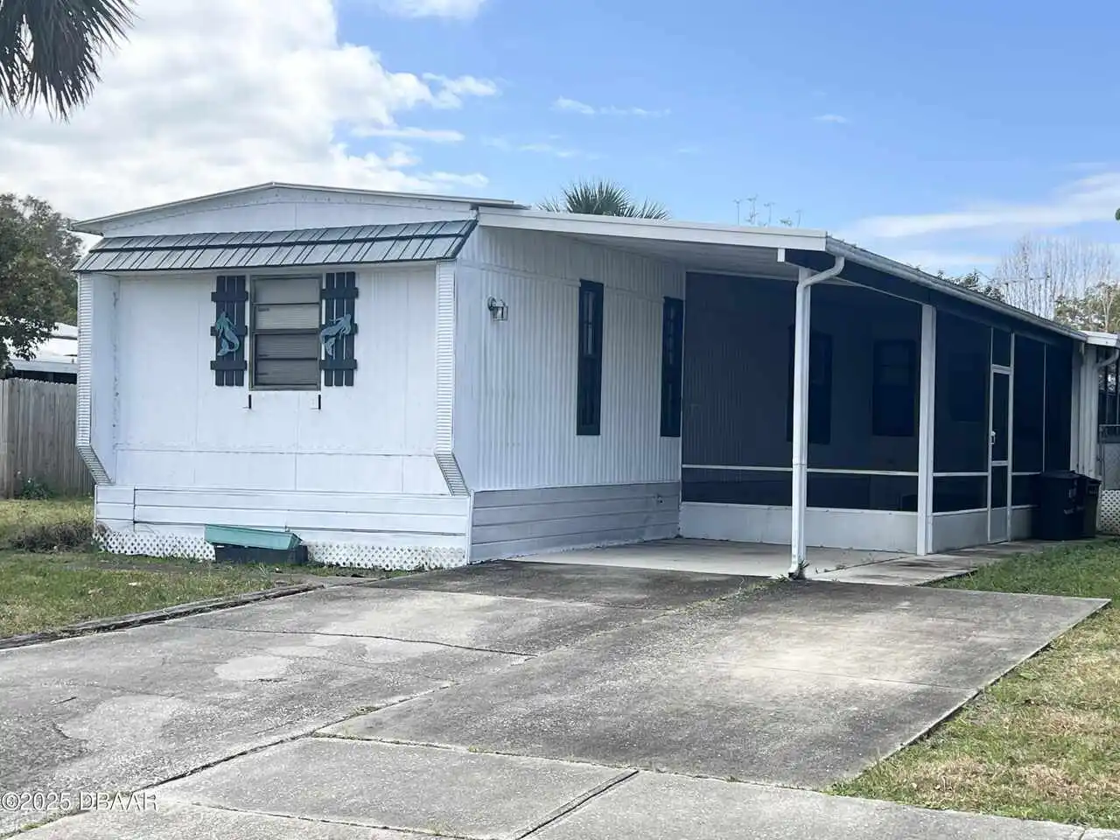Additional Information
Area Major
24 - Port Orange N of Dunlawton E of 95
Area Minor
24 - Port Orange N of Dunlawton E of 95
Appliances Other5
Refrigerator, Electric Range
Association Amenities Other2
Maintenance Grounds, Clubhouse, Pool4, Maintenance Structure, Tennis Court(s), Pool
Association Fee Includes Other4
Maintenance Grounds, Maintenance Grounds2, Maintenance Structure, Maintenance Structure2
Bathrooms Total Decimal
2.5
Construction Materials Other8
Vinyl Siding
Contract Status Change Date
2024-12-05
Cooling Other7
Central Air
Current Use Other10
Single Family
Currently Not Used Accessibility Features YN
No
Currently Not Used Bathrooms Total
3.0
Currently Not Used Building Area Total
1152.0
Currently Not Used Carport YN
No, false
Currently Not Used Garage YN
No, false
Currently Not Used Living Area Source
Public Records
Currently Not Used New Construction YN
No, false
Documents Change Timestamp
2024-12-05T17:21:18Z
Flooring Other13
Tile, Carpet
Foundation Details See Remarks2
Slab
General Property Information Association Fee
132.0
General Property Information Association Fee Frequency
Monthly
General Property Information Association Name
Re/Max RTC Global
General Property Information Association Phone
407-996-3200
General Property Information Association YN
Yes, true
General Property Information CDD Fee YN
No
General Property Information Directions
Dunlawton north on Nova Rd. left onto Lazy Hammock Dr. left on Deer Springs Rd.
General Property Information Furnished
Unfurnished
General Property Information Homestead YN
No
General Property Information List PriceSqFt
146.7
General Property Information Property Attached YN2
Yes, true
General Property Information Senior Community YN
No, false
General Property Information Stories
2
General Property Information Waterfront YN
No, false
Interior Features Other17
Primary Bathroom - Tub with Shower
Internet Address Display YN
true
Internet Automated Valuation Display YN
true
Internet Consumer Comment YN
true
Internet Entire Listing Display YN
true
Laundry Features None10
Washer Hookup, Electric Dryer Hookup
Listing Contract Date
2024-12-05
Listing Terms Other19
Cash, FHA, Conventional, VA Loan
Location Tax and Legal Country
US
Location Tax and Legal Elementary School
Sugar Mill
Location Tax and Legal High School
Atlantic
Location Tax and Legal Middle School
Silver Sands
Location Tax and Legal Parcel Number
6337-25-04-0040
Location Tax and Legal Tax Annual Amount
2465.0
Location Tax and Legal Tax Legal Description4
LOT 4 BLK D THE HAMMOCKS PHASE I MB 41 PGS 37 & 38 PER OR 3897 PG 4301 PER OR 7587 PG 3819 & 3828 PER OR 7587 PG 3830 PER OR 8363 PG 4086
Location Tax and Legal Tax Year
2023
Lock Box Type See Remarks
None8
Lot Features Other18
Zero Lot Line
Lot Size Square Feet
762.3
Major Change Timestamp
2025-04-11T15:16:36Z
Major Change Type
Price Reduced
Modification Timestamp
2025-04-11T15:17:25Z
Patio And Porch Features Wrap Around
Patio
Pets Allowed Yes
Cats OK, Dogs OK
Possession Other22
Close Of Escrow
Price Change Timestamp
2025-04-11T15:16:36Z
Rental Restrictions 3 Months
true
Road Frontage Type Other25
City Street
Road Surface Type Paved
Asphalt
Room Types Bathroom 2
true
Room Types Bathroom 2 Level
Upper
Room Types Bedroom 1 Level
Upper
Room Types Dining Room
true
Room Types Dining Room Level
Main
Room Types Kitchen Level
Main
Room Types Living Room
true
Room Types Living Room Level
Main
Sewer Unknown
Public Sewer
StatusChangeTimestamp
2024-12-05T17:21:17Z
Utilities Other29
Water Connected, Electricity Connected, Cable Available
Water Source Other31
Public




















