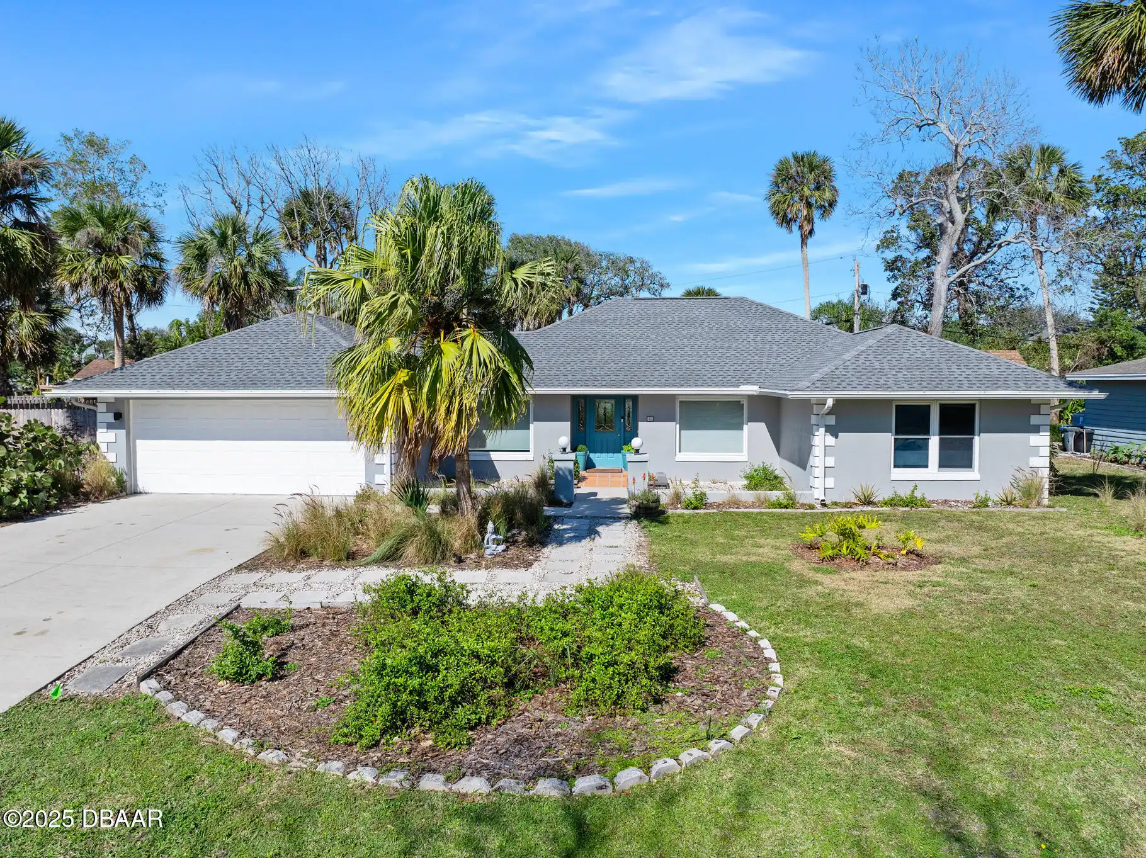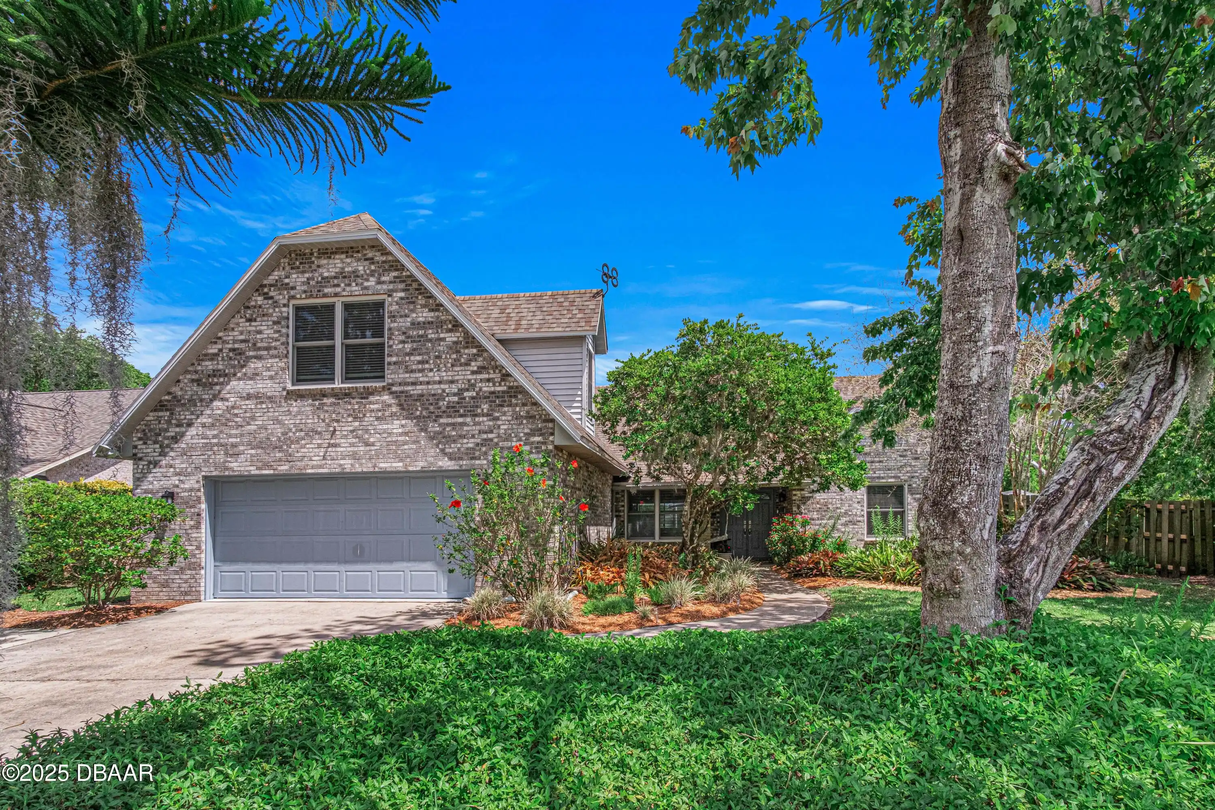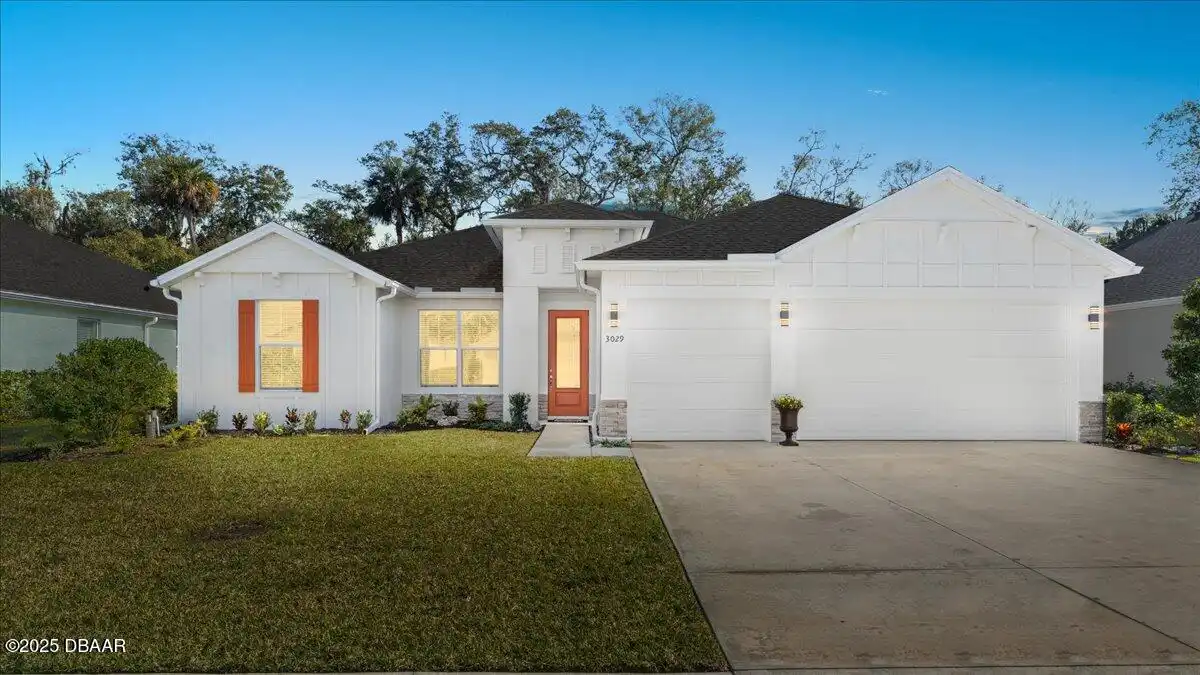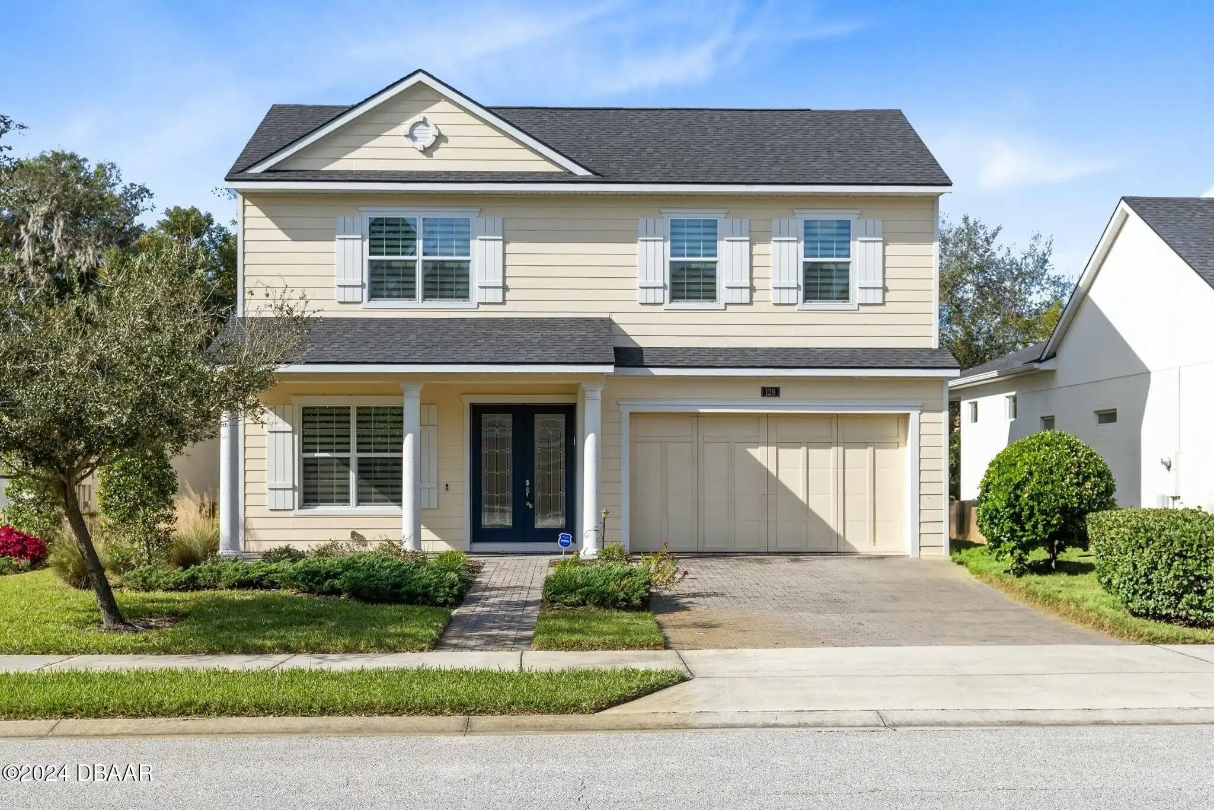Additional Information
Area Major
47 - Plantation Bay Halifax P Sugar Mill
Area Minor
47 - Plantation Bay Halifax P Sugar Mill
Appliances Other5
Dishwasher, Microwave, Refrigerator, Dryer, Disposal, Electric Range, Washer
Association Amenities Other2
Management- On Site, Management - Full Time, Management - On Site
Association Fee Includes Other4
Maintenance Grounds, Maintenance Grounds2
Bathrooms Total Decimal
3.0
Construction Materials Other8
Stucco, Block
Contract Status Change Date
2025-04-11
Cooling Other7
Attic Fan, Electric, Central Air
Current Use Other10
Residential, Single Family
Currently Not Used Accessibility Features YN
No
Currently Not Used Bathrooms Total
3.0
Currently Not Used Building Area Total
2640.0, 3671.0
Currently Not Used Carport YN
No, false
Currently Not Used Garage Spaces
3.0
Currently Not Used Garage YN
Yes, true
Currently Not Used Living Area Source
Public Records
Currently Not Used New Construction YN
No, false
Documents Change Timestamp
2025-04-12T00:31:42Z
Flooring Other13
Tile, Carpet
Foundation Details See Remarks2
Slab
General Property Information Association Fee
65.0
General Property Information Association Fee Frequency
Monthly
General Property Information Association Name
Halifax Plantation HOA
General Property Information Association Phone
386-275-1087
General Property Information Association YN
Yes, true
General Property Information CDD Fee YN
No
General Property Information Direction Faces
North
General Property Information Directions
From I 95 Exit 278 go South on Old Dixie Highway. Right on Acoma. Right on Killarney. Left on Donegal. Right on Newry
General Property Information Furnished
Negotiable
General Property Information Homestead YN
No
General Property Information List PriceSqFt
240.91
General Property Information Lot Size Dimensions
irregular
General Property Information Property Attached YN2
No, false
General Property Information Senior Community YN
No, false
General Property Information Stories
1
General Property Information Waterfront YN
No, false
Interior Features Other17
Pantry, Breakfast Bar, Primary Bathroom -Tub with Separate Shower, Breakfast Nook, Ceiling Fan(s), Entrance Foyer, Split Bedrooms, His and Hers Closets, Walk-In Closet(s)
Internet Address Display YN
true
Internet Automated Valuation Display YN
false
Internet Consumer Comment YN
false
Internet Entire Listing Display YN
true
Laundry Features None10
Sink, In Unit
Listing Contract Date
2025-04-11
Listing Terms Other19
Cash, FHA, Conventional, VA Loan
Location Tax and Legal Country
US
Location Tax and Legal Elementary School
Pine Trail
Location Tax and Legal High School
Seabreeze
Location Tax and Legal Middle School
Ormond Beach
Location Tax and Legal Parcel Number
3137-16-00-0320
Location Tax and Legal Tax Annual Amount
8493.62
Location Tax and Legal Tax Legal Description4
LOT 32 Halifax Plantation Unit II Sec A Lots 64 & 65 Replat MB 47 PGS 77-79 Inc Per or 4600 Pg 4950 Per or 6371 PGS 0611-0613 Inc
Location Tax and Legal Tax Year
2024
Location Tax and Legal Zoning Description
Residential
Lock Box Type See Remarks
None8
Lot Features Other18
Sprinklers In Front, Sprinklers In Rear, Cleared, Cul-De-Sac
Lot Size Square Feet
17293.32
Major Change Timestamp
2025-04-12T00:31:40Z
Major Change Type
New Listing
Modification Timestamp
2025-04-12T00:40:18Z
Patio And Porch Features Wrap Around
Front Porch, Rear Porch, Screened, Covered2, Covered
Pets Allowed Yes
Cats OK, Dogs OK
Possession Other22
Close Of Escrow
Road Frontage Type Other25
City Street
Road Surface Type Paved
Paved
Room Types Bedroom 1 Level
Main
Room Types Bedroom 2 Level
Main
Room Types Bedroom 3 Level
Main
Room Types Bedroom 4 Level
Main
Room Types Dining Room
true
Room Types Dining Room Level
Main
Room Types Family Room
true
Room Types Family Room Level
Main
Room Types Kitchen Level
Main
Room Types Laundry Level
Main
Room Types Living Room
true
Room Types Living Room Level
Main
Security Features Other26
Security System Owned, Smoke Detector(s)
Sewer Unknown
Public Sewer
StatusChangeTimestamp
2025-04-12T00:31:40Z
Utilities Other29
Sewer Available, Electricity Available, Water Connected, Cable Connected, Electricity Connected, Water Available, Cable Available, Sewer Connected
Water Source Other31
Public








































































