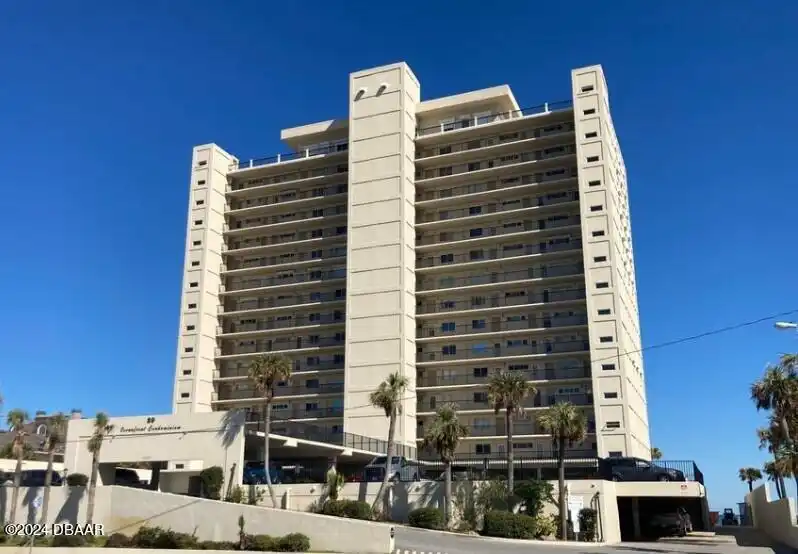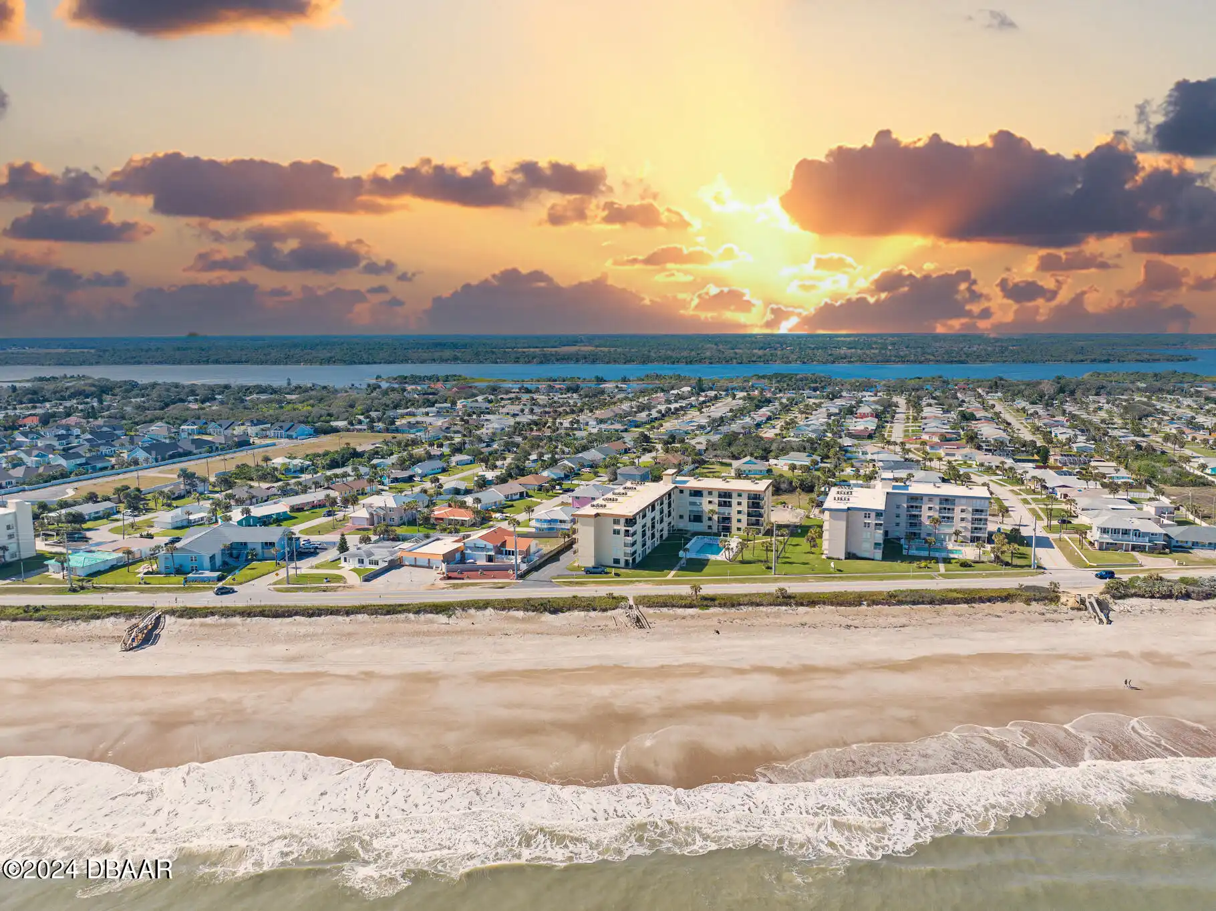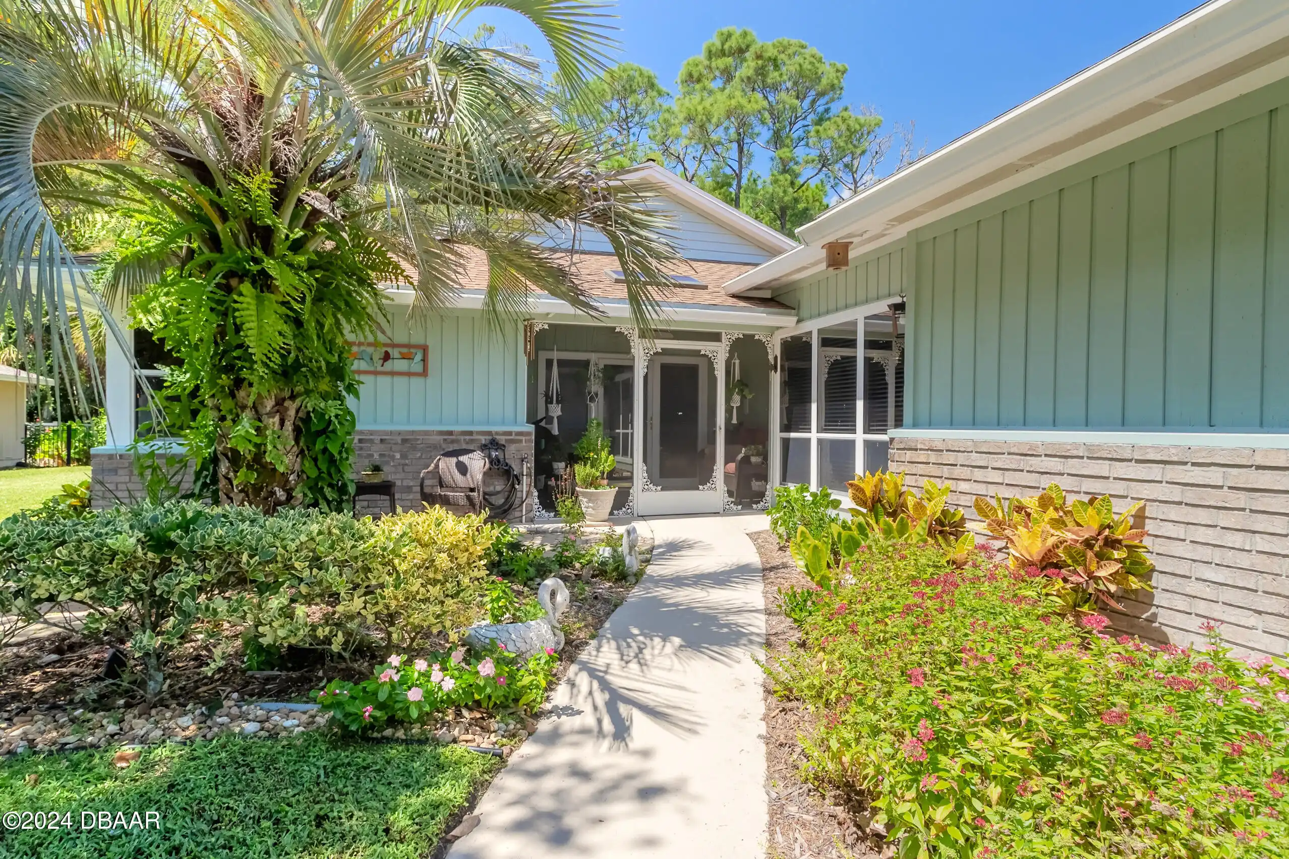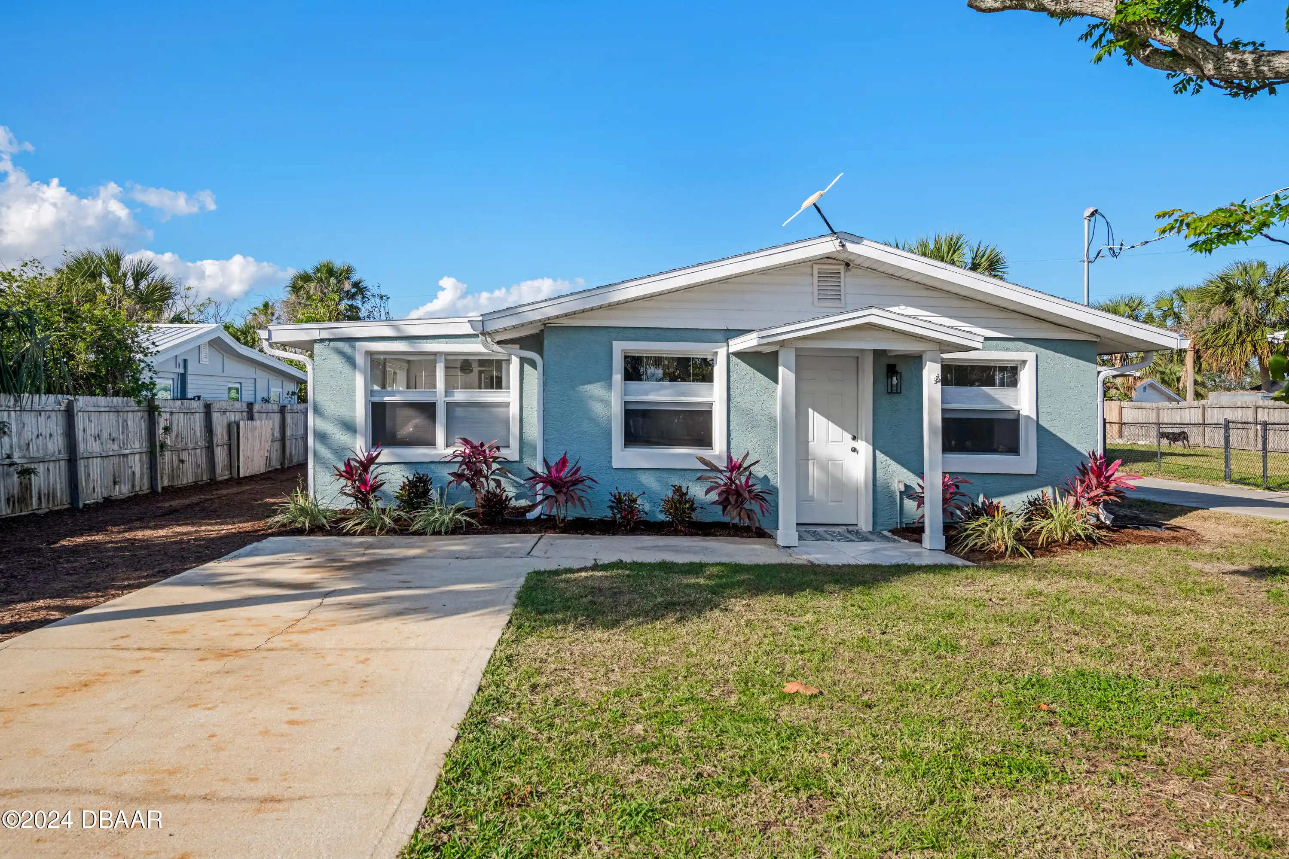Additional Information
Area Major
18 - Ormond-By-The-Sea
Area Minor
18 - Ormond-By-The-Sea
Appliances Other5
Electric Oven, Dishwasher, Microwave
Association Amenities Other2
Maintenance Grounds, Water, Beach Access, Maintenance Structure, Service Elevator(s), Management- On Site, Elevator(s), Fitness Center, Barbecue, Trash, Laundry, Management - Part Time
Association Fee Includes Other4
Pest Control, Water, Cable TV, Cable TV2, Security, Trash, Maintenance Grounds, Trash2, Sewer, Maintenance Grounds2, Maintenance Structure, Insurance, Water2, Internet, Security2, Maintenance Structure2
Bathrooms Total Decimal
2.0
Contract Status Change Date
2024-10-31
Cooling Other7
Central Air
Current Use Other10
Residential, Multi-Family
Currently Not Used Accessibility Features YN
No
Currently Not Used Bathrooms Total
2.0
Currently Not Used Building Area Total
1225.0
Currently Not Used Carport YN
No, false
Currently Not Used Garage Spaces
1.0
Currently Not Used Garage YN
Yes, true
Currently Not Used Living Area Source
Public Records
Currently Not Used New Construction YN
No, false
Currently Not Used Unit Type
Penthouse
Documents Change Timestamp
2024-12-27T18:09:48.000Z
Exterior Features Other11
Balcony
Flooring Other13
Tile, Carpet
General Property Information Association Fee
609.0
General Property Information Association Fee Frequency
Monthly
General Property Information Association YN
Yes, true
General Property Information CDD Fee YN
No
General Property Information Directions
East on SR40 to A1A; Left on A1A; 2.7 miles; condo on right across from Regions Bank
General Property Information Furnished
Negotiable
General Property Information Homestead YN
No
General Property Information List PriceSqFt
297.96
General Property Information Lot Size Dimensions
condo
General Property Information Senior Community YN
No, false
General Property Information Stories
11
General Property Information Stories Total
11
General Property Information Waterfront YN
Yes, true
Interior Features Other17
Primary Bathroom - Tub with Shower, Ceiling Fan(s)
Internet Address Display YN
true
Internet Automated Valuation Display YN
true
Internet Consumer Comment YN
true
Internet Entire Listing Display YN
true
Laundry Features None10
Lower Level
Listing Contract Date
2024-10-31
Listing Terms Other19
Cash, Private Financing Available, FHA, Conventional, VA Loan
Location Tax and Legal Country
US
Location Tax and Legal Parcel Number
32342000M100
Location Tax and Legal Tax Annual Amount
5613.0
Location Tax and Legal Tax Legal Description4
UNIT 1110 REGENCY PLAZA CONDO MB 33 PGS 60-66 INC PER OR 3756 PG 3249
Location Tax and Legal Tax Year
2023
Location Tax and Legal Zoning Description
Multi Family
Lock Box Type See Remarks
Combo
Lot Size Square Feet
84144.85
Major Change Timestamp
2025-01-06T21:59:07.000Z
Major Change Type
Price Reduced
Modification Timestamp
2025-01-06T22:00:26.000Z
Patio And Porch Features Wrap Around
Side Porch
Pets Allowed Yes
Cats OK, Number Limit, Dogs OK, Size Limit
Possession Other22
Close Of Escrow, Negotiable
Price Change Timestamp
2025-01-06T21:59:07.000Z
Property Condition UpdatedRemodeled
Fixer
Rental Restrictions 2 Months
true
Road Frontage Type Other25
City Street
Road Surface Type Paved
Paved
Room Types Bedroom 1 Level
Main
Room Types Bedroom 2 Level
Main
Room Types Kitchen Level
Main
Security Features Other26
Secured Lobby
Sewer Unknown
Public Sewer
StatusChangeTimestamp
2024-10-31T23:40:50.000Z
Utilities Other29
Water Connected, Cable Connected, Electricity Connected, Sewer Connected
Water Source Other31
Public










































































