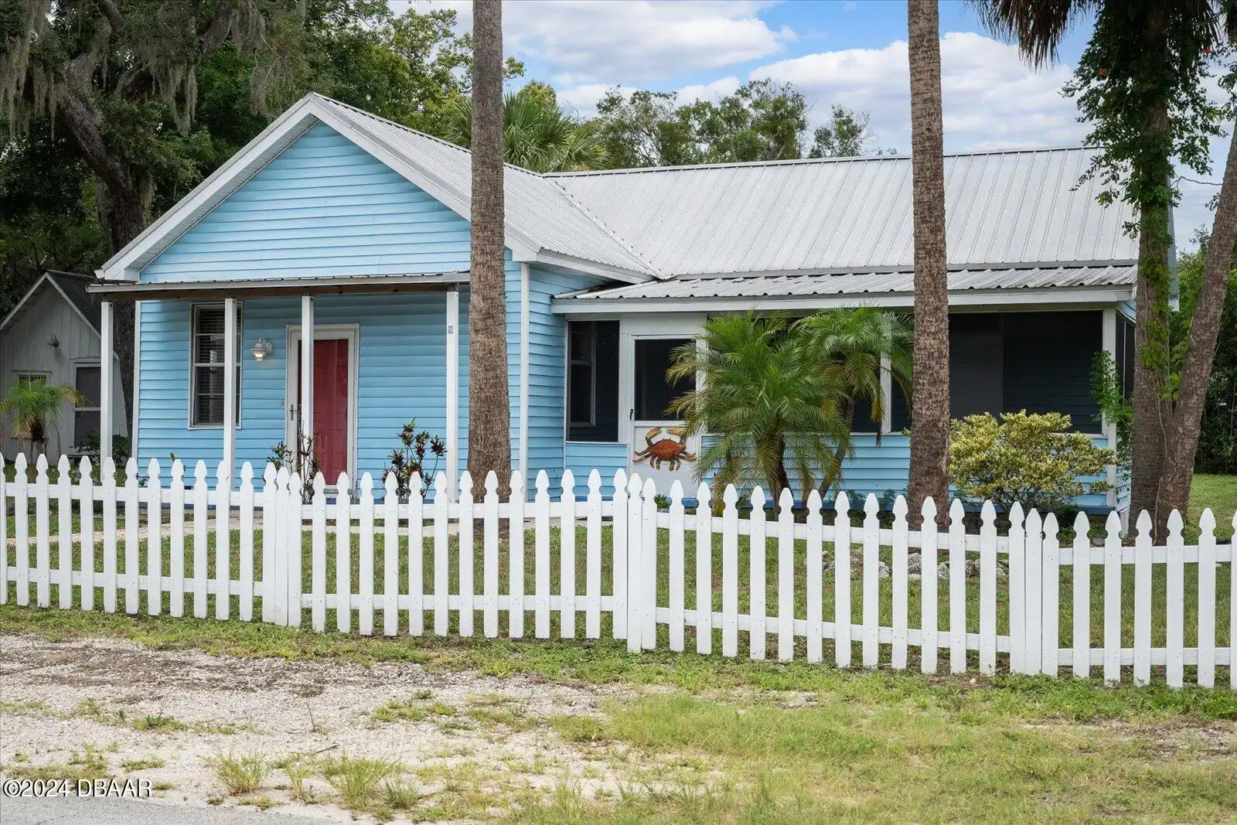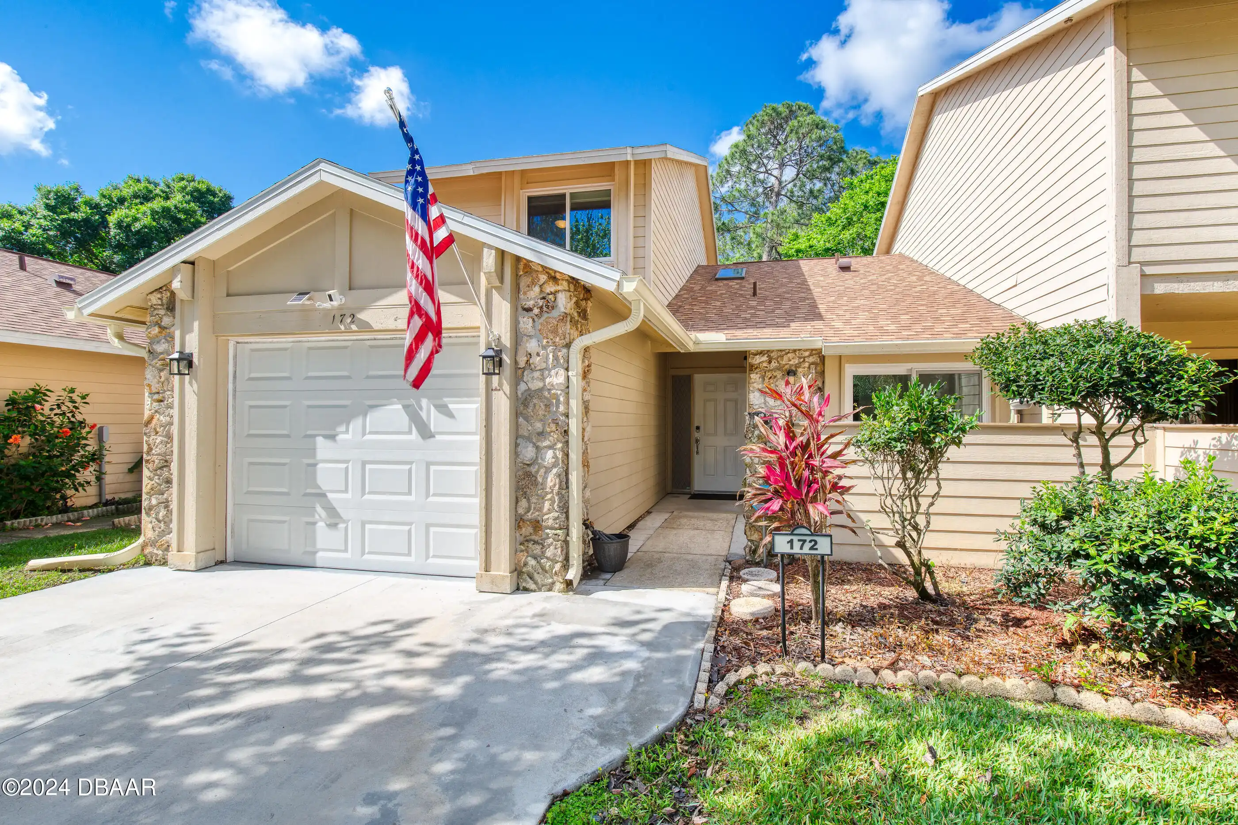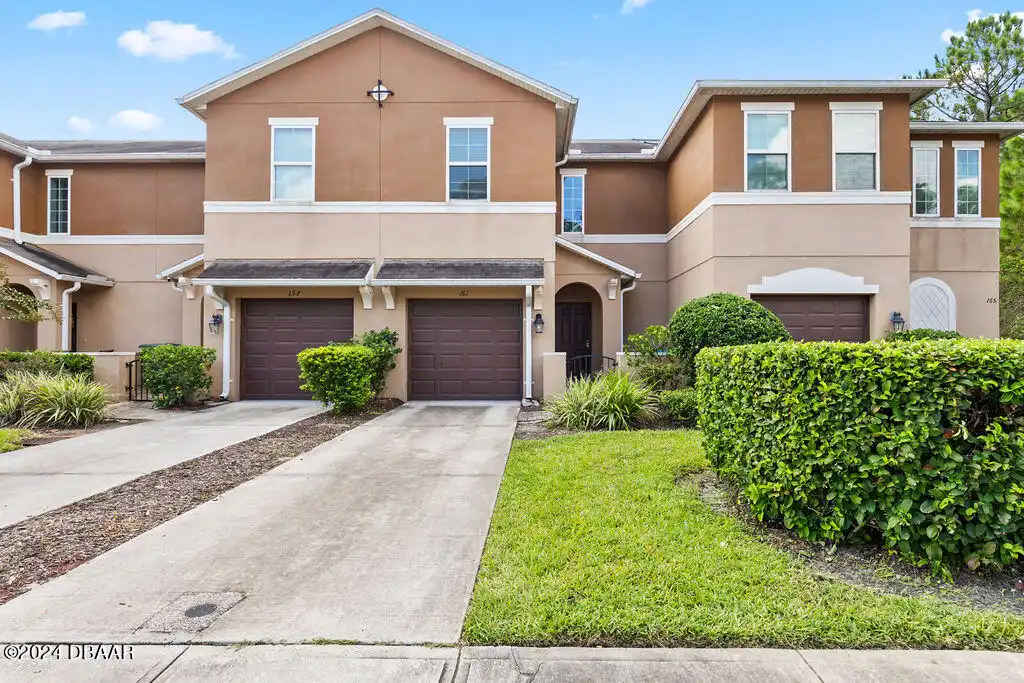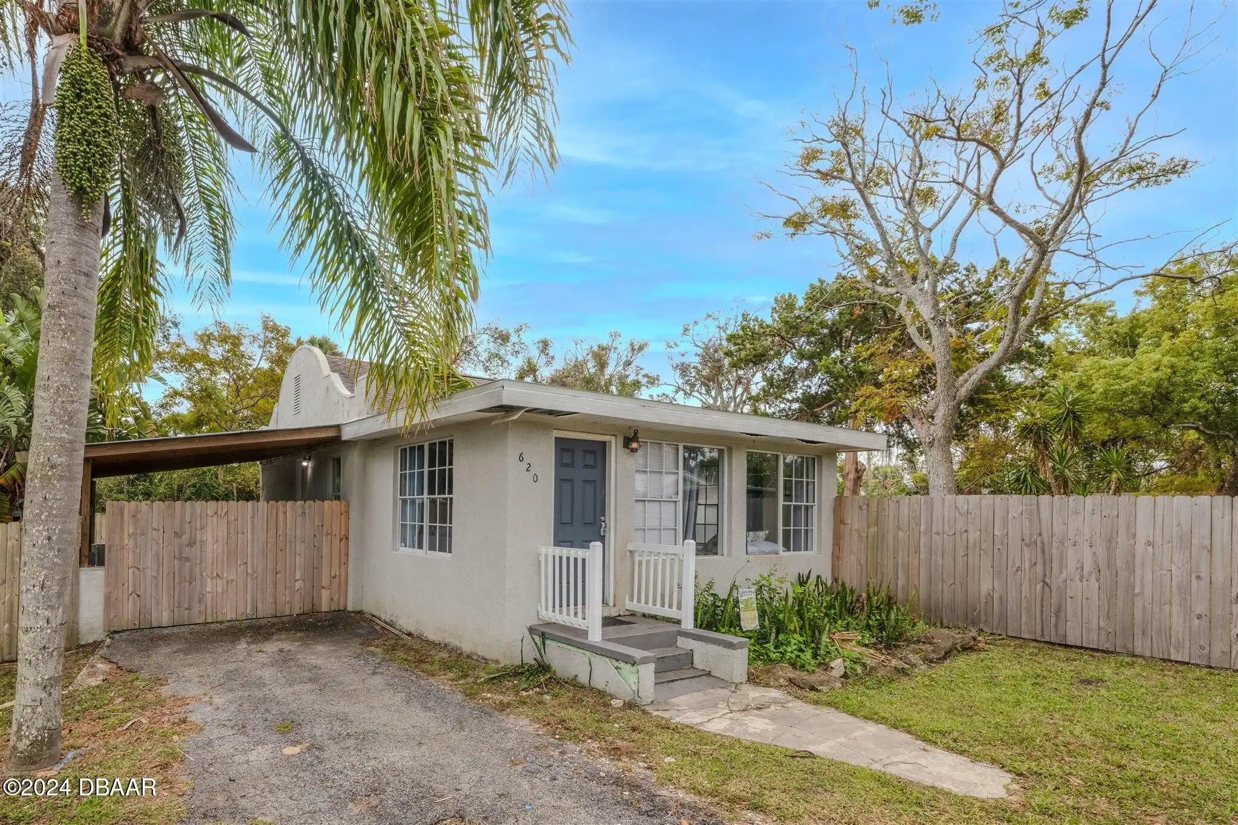Additional Information
Area Major
32 - Daytona Beville to ISB E of 95
Area Minor
32 - Daytona Beville to ISB E of 95
Appliances Other5
Electric Oven, Electric Water Heater, Refrigerator, Dryer, Washer
Bathrooms Total Decimal
2.0
Construction Materials Other8
Block
Contract Status Change Date
2024-07-11
Cooling Other7
Central Air
Current Use Other10
Single Family
Currently Not Used Accessibility Features YN
No
Currently Not Used Bathrooms Total
2.0
Currently Not Used Building Area Total
1739.0, 2649.0
Currently Not Used Carport YN
No, false
Currently Not Used Garage Spaces
1.0
Currently Not Used Garage YN
Yes, true
Currently Not Used Living Area Source
Public Records
Currently Not Used New Construction YN
No, false
Documents Change Timestamp
2024-07-12T17:49:44Z
Flooring Other13
Other13, Tile, Other
Foundation Details See Remarks2
Block3, Block, Slab
General Property Information Accessory Dwelling Unit YN
No
General Property Information Association YN
No, false
General Property Information CDD Fee YN
No
General Property Information Direction Faces
West
General Property Information Directions
From Granada go S on Nova to Beville L on Beville to L on Margina R on Royal Palm to L on Sunland. 4th house on the right
General Property Information Furnished
Unfurnished
General Property Information Homestead YN
Yes
General Property Information List PriceSqFt
166.71
General Property Information Lot Size Dimensions
72x110
General Property Information Property Attached YN2
No, false
General Property Information Senior Community YN
No, false
General Property Information Stories
1
General Property Information Waterfront YN
No, false
Interior Features Other17
Primary Bathroom - Shower No Tub, Skylight(s)
Internet Address Display YN
true
Internet Automated Valuation Display YN
false
Internet Consumer Comment YN
false
Internet Entire Listing Display YN
true
Laundry Features None10
In Garage
Listing Contract Date
2024-07-11
Listing Terms Other19
Cash, FHA, Conventional, VA Loan
Location Tax and Legal Country
US
Location Tax and Legal High School
Mainland
Location Tax and Legal Middle School
Campbell
Location Tax and Legal Parcel Number
5340-08-45-0140
Location Tax and Legal Tax Annual Amount
351.0
Location Tax and Legal Tax Legal Description4
LOT 14 BLK 45 FAIRWAY UNIT 2 MB 27 PG 83 PER OR 4310 PG 1052
Location Tax and Legal Tax Year
2023
Location Tax and Legal Zoning Description
Single Family
Lock Box Type See Remarks
Combo, See Remarks
Lot Size Square Feet
7919.21
Major Change Timestamp
2024-09-11T13:46:41Z
Major Change Type
Price Reduced
Modification Timestamp
2024-11-13T03:10:42Z
Other Structures Other20
Shed(s), Workshop
Patio And Porch Features Wrap Around
Front Porch, Rear Porch, Screened
Pets Allowed Yes
Cats OK, Dogs OK
Possession Other22
Close Of Escrow
Price Change Timestamp
2024-09-11T13:46:41Z
Property Condition UpdatedRemodeled
Fixer
Road Surface Type Paved
Paved
Room Types Bedroom 1 Level
Main
Room Types Bedroom 2 Level
Main
Room Types Bedroom 3 Level
Main
Room Types Family Room
true
Room Types Family Room Level
Main
Room Types Kitchen Level
Main
Room Types Living Room
true
Room Types Living Room Level
Main
Sewer Unknown
Public Sewer
StatusChangeTimestamp
2024-07-11T18:13:05Z
Utilities Other29
Water Connected, Cable Connected, Electricity Connected, Sewer Connected
Water Source Other31
Public
















































