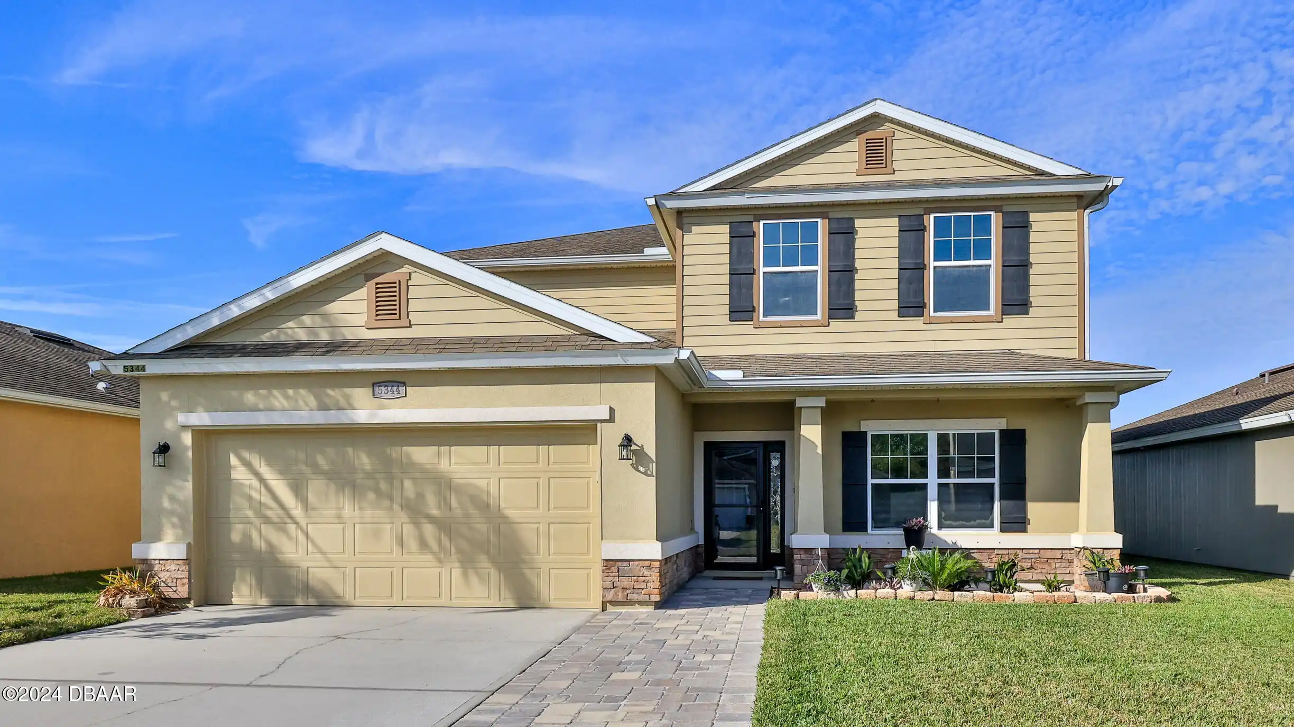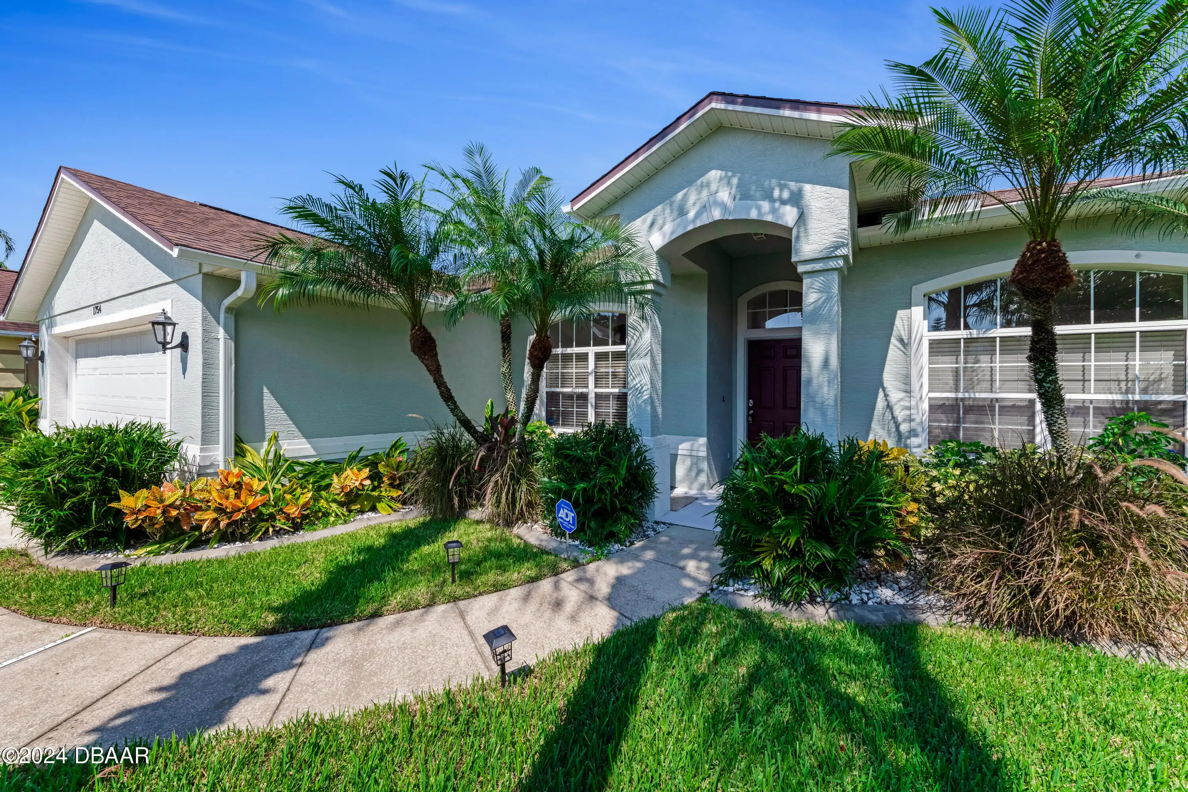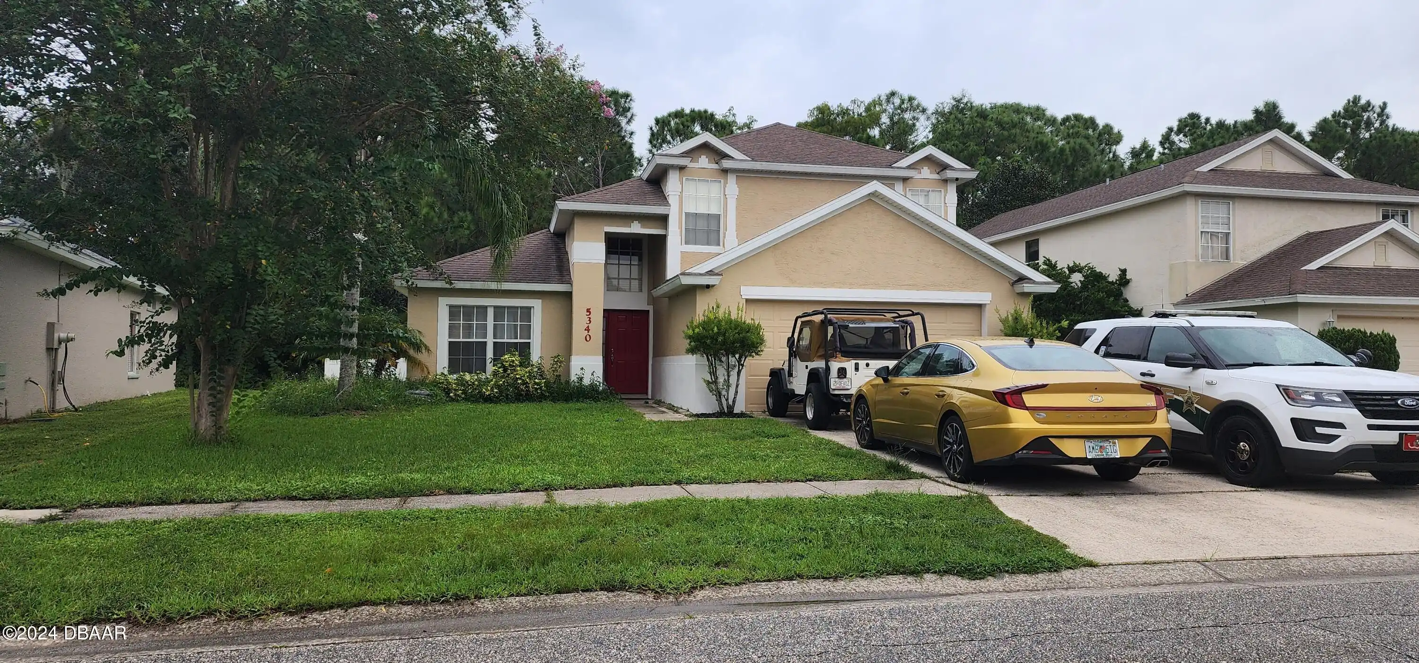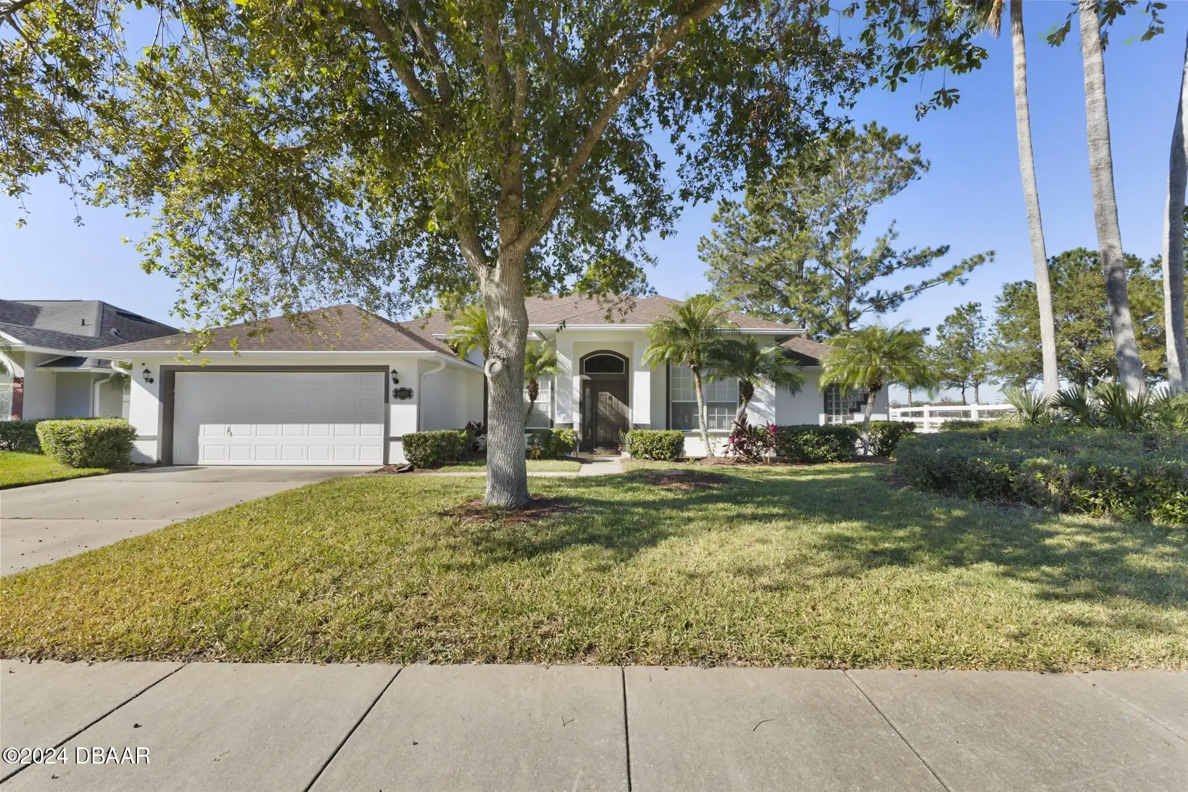Additional Information
Area Major
23 - Port Orange N of Taylor W of 95 & County
Area Minor
23 - Port Orange N of Taylor W of 95 & County
Appliances Other5
Electric Water Heater, Dishwasher, Microwave, Refrigerator, Dryer, Disposal, Electric Range, Washer
Association Amenities Other2
Maintenance Grounds, Clubhouse, Basketball Court, Pickleball, SpaHot Tub, Tennis Court(s), Fitness Center, Spa/Hot Tub, Gated, Shuffleboard Court
Association Fee Includes Other4
Maintenance Grounds, Maintenance Grounds2, Maintenance Structure, Maintenance Structure2
Bathrooms Total Decimal
2.0
Construction Materials Other8
Stucco, Block, Concrete
Contract Status Change Date
2024-12-09
Cooling Other7
Electric, Central Air
Current Use Other10
Residential, Single Family
Currently Not Used Accessibility Features YN
No
Currently Not Used Bathrooms Total
2.0
Currently Not Used Building Area Total
3208.0, 2227.0
Currently Not Used Carport YN
No, false
Currently Not Used Entry Level
1, 1.0
Currently Not Used Garage Spaces
2.0
Currently Not Used Garage YN
Yes, true
Currently Not Used Living Area Source
Public Records
Currently Not Used New Construction YN
No, false
Documents Change Timestamp
2024-10-25T15:41:34Z
Flooring Other13
Laminate, Tile
Foundation Details See Remarks2
Slab
General Property Information Association Fee
312.0
General Property Information Association Fee 2
146.0
General Property Information Association Fee 2 Frequency
Monthly
General Property Information Association Fee Frequency
Monthly
General Property Information Association Name
Royal Palm PUD Residents Association Inc.
General Property Information Association YN
Yes, true
General Property Information CDD Fee YN
No
General Property Information Directions
Dunlawton North to right on Williamson 1 mile on left take left on Palm Drive to guard shack
General Property Information Homestead YN
Yes
General Property Information List PriceSqFt
219.58
General Property Information Lot Size Dimensions
60x125
General Property Information Property Attached YN2
No, false
General Property Information Senior Community YN
No, false
General Property Information Stories
1
General Property Information Waterfront YN
No, false
Heating Other16
Electric, Electric3, Central
Interior Features Other17
Primary Bathroom -Tub with Separate Shower, Vaulted Ceiling(s), Ceiling Fan(s), Entrance Foyer, Split Bedrooms, Solar Tube(s)
Internet Address Display YN
true
Internet Automated Valuation Display YN
true
Internet Consumer Comment YN
true
Internet Entire Listing Display YN
true
Laundry Features None10
In Unit
Listing Contract Date
2024-10-24
Listing Terms Other19
Cash, FHA, Conventional, VA Loan
Location Tax and Legal Country
US
Location Tax and Legal Parcel Number
6213-02-00-1870
Location Tax and Legal Tax Annual Amount
3921.0
Location Tax and Legal Tax Legal Description4
LOT 187 ROYAL PALM PUD PHASE 2 MB 50 PGS 174-178 PER OR 6016 PG 0745 PER OR 6913 PG 3812
Location Tax and Legal Tax Year
2023
Location Tax and Legal Zoning Description
Residential
Lock Box Type See Remarks
Call Listing Office, Call Listing Office2, See Remarks
Lot Size Square Feet
7501.03
Major Change Timestamp
2024-12-09T05:44:01Z
Major Change Type
Status Change
Modification Timestamp
2024-12-09T05:44:26Z
Off Market Date
2024-12-08
Patio And Porch Features Wrap Around
Front Porch
Pets Allowed Yes
Cats OK, Dogs OK
Possession Other22
Close Of Escrow
Purchase Contract Date
2024-12-08
Road Frontage Type Other25
Private Road
Road Surface Type Paved
Asphalt
Room Types Bedroom 1 Level
Main
Room Types Bedroom 2 Level
Main
Room Types Bedroom 3 Level
Main
Room Types Bedroom 4 Level
Main
Room Types Dining Room
true
Room Types Dining Room Level
Main
Room Types Kitchen Level
Main
Room Types Living Room
true
Room Types Living Room Level
Main
Room Types Utility Room
true
Room Types Utility Room Level
Main
Security Features Other26
Security Gate
Sewer Unknown
Public Sewer
StatusChangeTimestamp
2024-12-09T05:43:58Z
Utilities Other29
Water Connected, Electricity Connected, Cable Available, Sewer Connected
Water Source Other31
Public





































































