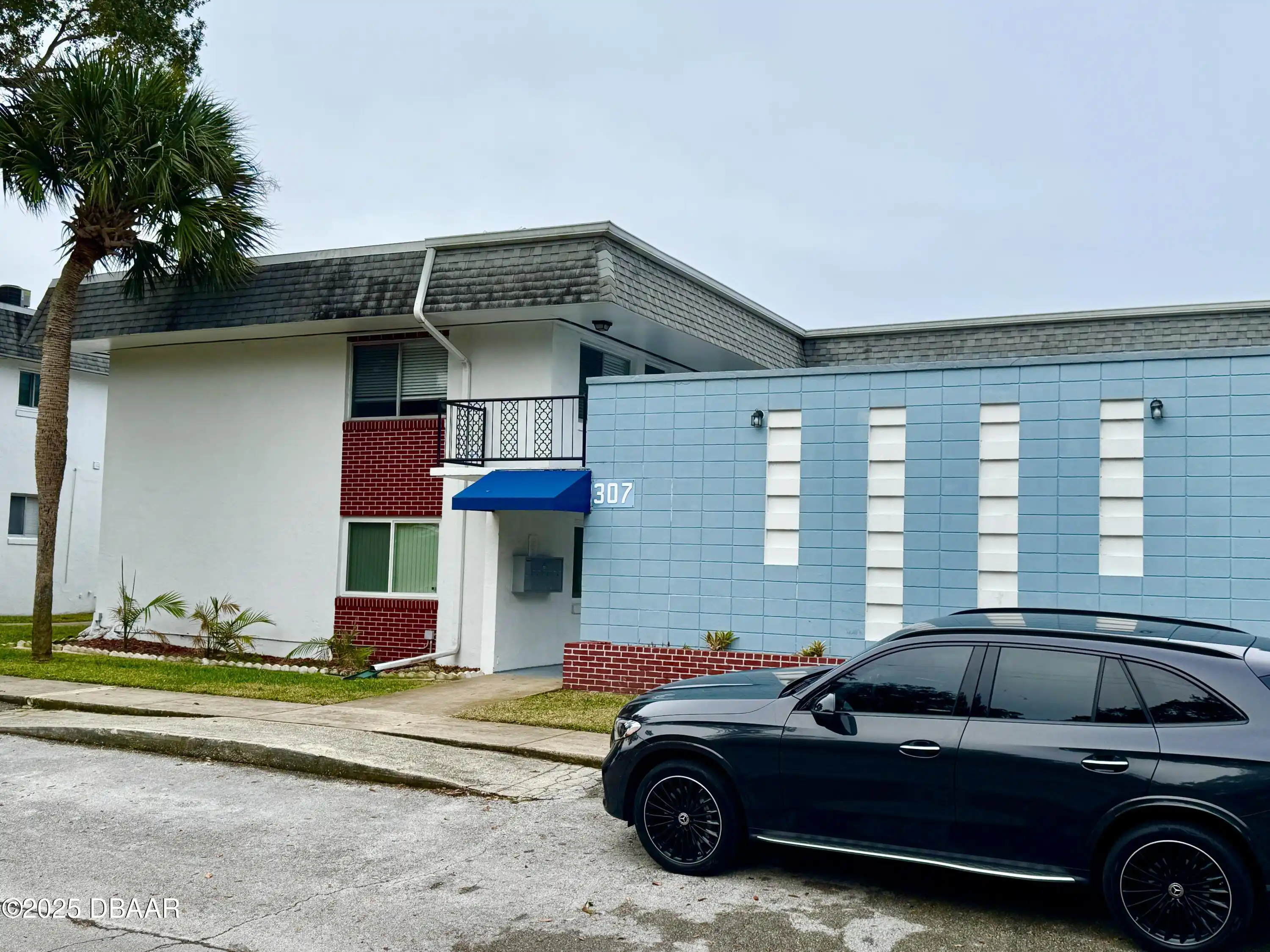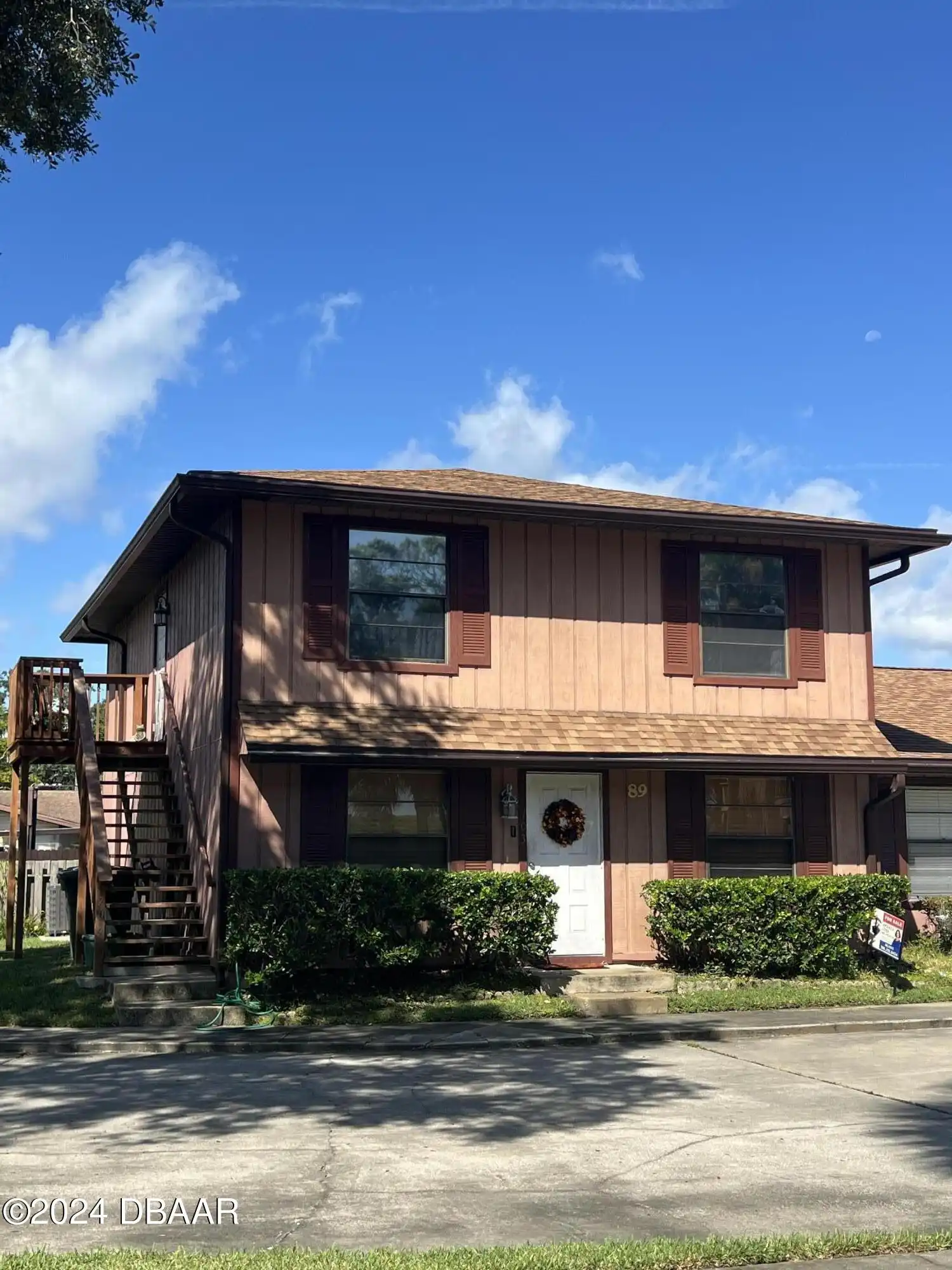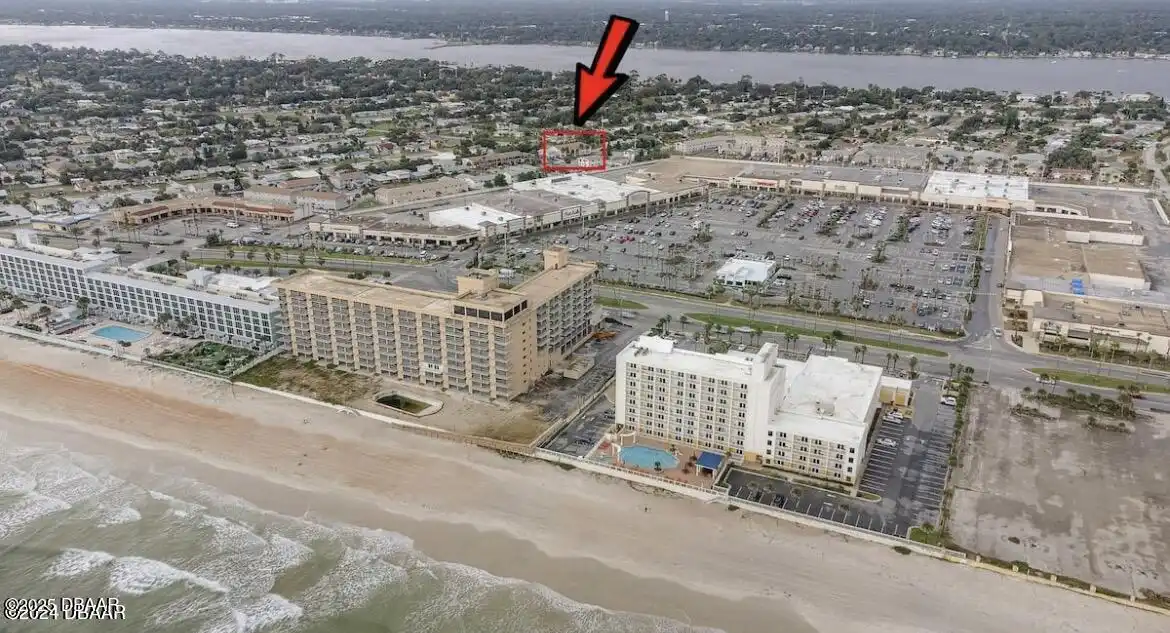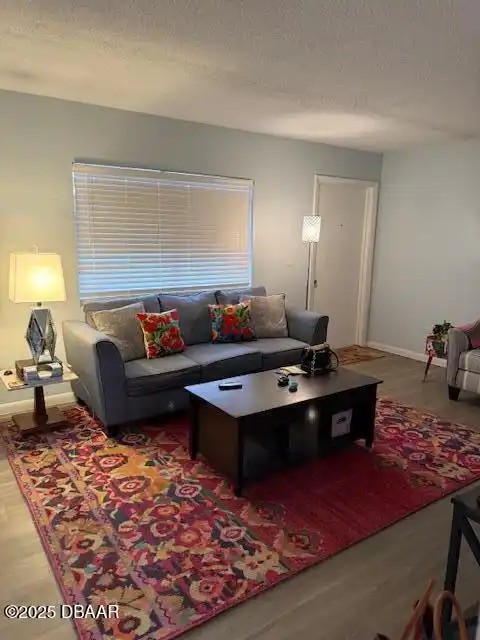Additional Information
Area Major
14 - Daytona Peninsula S of Seabreeze
Area Minor
14 - Daytona Peninsula S of Seabreeze
Appliances Other5
Dishwasher, Microwave, Refrigerator, Electric Range
Association Amenities Other2
Maintenance Grounds, Water, Cable TV, Clubhouse, Pool4, Maintenance Structure, Fitness Center, Pool, Management - Full Time, Trash, Laundry
Association Fee Includes Other4
Pest Control, Water, Cable TV, Cable TV2, Trash, Maintenance Grounds, Trash2, Sewer, Maintenance Grounds2, Maintenance Structure, Insurance, Water2, Internet, Maintenance Structure2
Bathrooms Total Decimal
1.5
Construction Materials Other8
Stucco, Shake Siding, Concrete
Contract Status Change Date
2024-10-22
Cooling Other7
Electric, Central Air
Current Use Other10
Residential
Currently Not Used Accessibility Features YN
No
Currently Not Used Bathrooms Total
2.0
Currently Not Used Building Area Total
981.0, 1025.0
Currently Not Used Carport YN
No, false
Currently Not Used Entry Level
2, 2.0
Currently Not Used Garage YN
No, false
Currently Not Used Living Area Source
Public Records
Currently Not Used New Construction YN
No, false
Documents Change Timestamp
2024-10-22T13:55:07.000Z
Exterior Features Other11
Balcony, Impact Windows
Fencing Other14
Wrought Iron
Flooring Other13
Vinyl, Tile
General Property Information Association Fee
677.0
General Property Information Association Fee Frequency
Monthly
General Property Information Association YN
Yes, true
General Property Information CDD Fee YN
No
General Property Information Directions
ISB Bridge first left onto S Halifax Ave. Halifax Villas is just up on the left
General Property Information List PriceSqFt
132.52
General Property Information Property Attached YN2
Yes, true
General Property Information Senior Community YN
No, false
General Property Information Stories
2
General Property Information Stories Total
3
General Property Information Waterfront YN
Yes, true
Heating Other16
Electric, Electric3, Central
Interior Features Other17
Breakfast Bar, Split Bedrooms, Walk-In Closet(s)
Internet Address Display YN
true
Internet Automated Valuation Display YN
true
Internet Consumer Comment YN
true
Internet Entire Listing Display YN
true
Listing Contract Date
2024-10-21
Listing Terms Other19
Cash, FHA, Conventional
Location Tax and Legal Country
US
Location Tax and Legal Parcel Number
5309-45-00-0080
Location Tax and Legal Tax Annual Amount
1964.0
Location Tax and Legal Tax Legal Description4
UNIT 8 HALIFAX VILLAS CONDO MB 36 PGS 4-9 INC PER OR 2105 PG 0464 PER OR 4096 PGS 2454-2455 PER OR 5951 PGS 0200-0201 PER OR 6744 PG 2367 PER UNREC D/C PER OR 7783 PG 4164 PER OR 8046 PG 2300
Location Tax and Legal Tax Year
2023
Location Tax and Legal Zoning Description
Condominium
Lock Box Type See Remarks
Supra
Lot Features Other18
Sprinklers In Front, Sprinklers In Rear
Lot Size Square Feet
96245.82
Major Change Timestamp
2025-03-20T13:06:22.000Z
Major Change Type
Price Reduced
Modification Timestamp
2025-03-20T13:06:43.000Z
Patio And Porch Features Wrap Around
Front Porch, Rear Porch
Pets Allowed Yes
Call, Yes
Possession Other22
Close Of Escrow
Price Change Timestamp
2025-03-20T13:06:22.000Z
Property Condition UpdatedRemodeled
Updated/Remodeled, UpdatedRemodeled
Rental Restrictions 3 Months
true
Road Frontage Type Other25
City Street
Road Surface Type Paved
Asphalt
Roof Other23
Membrane, Shingle
Room Types Bathroom 2
true
Room Types Bathroom 2 Level
Upper
Room Types Bedroom 1 Level
Upper
Room Types Kitchen Level
Main
Room Types Living Room
true
Room Types Living Room Level
Main
Sewer Unknown
Public Sewer
StatusChangeTimestamp
2024-10-22T13:55:06.000Z
Utilities Other29
Water Connected, Cable Connected, Electricity Connected, Sewer Connected
Water Source Other31
Public




















