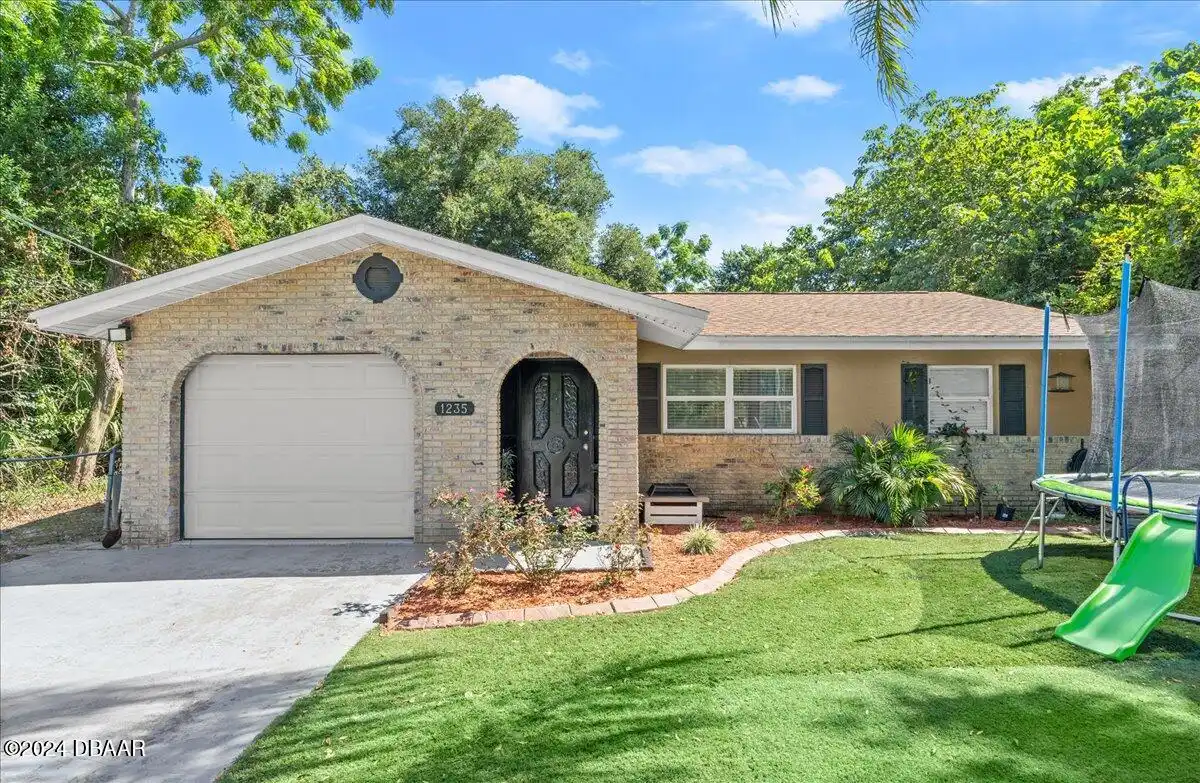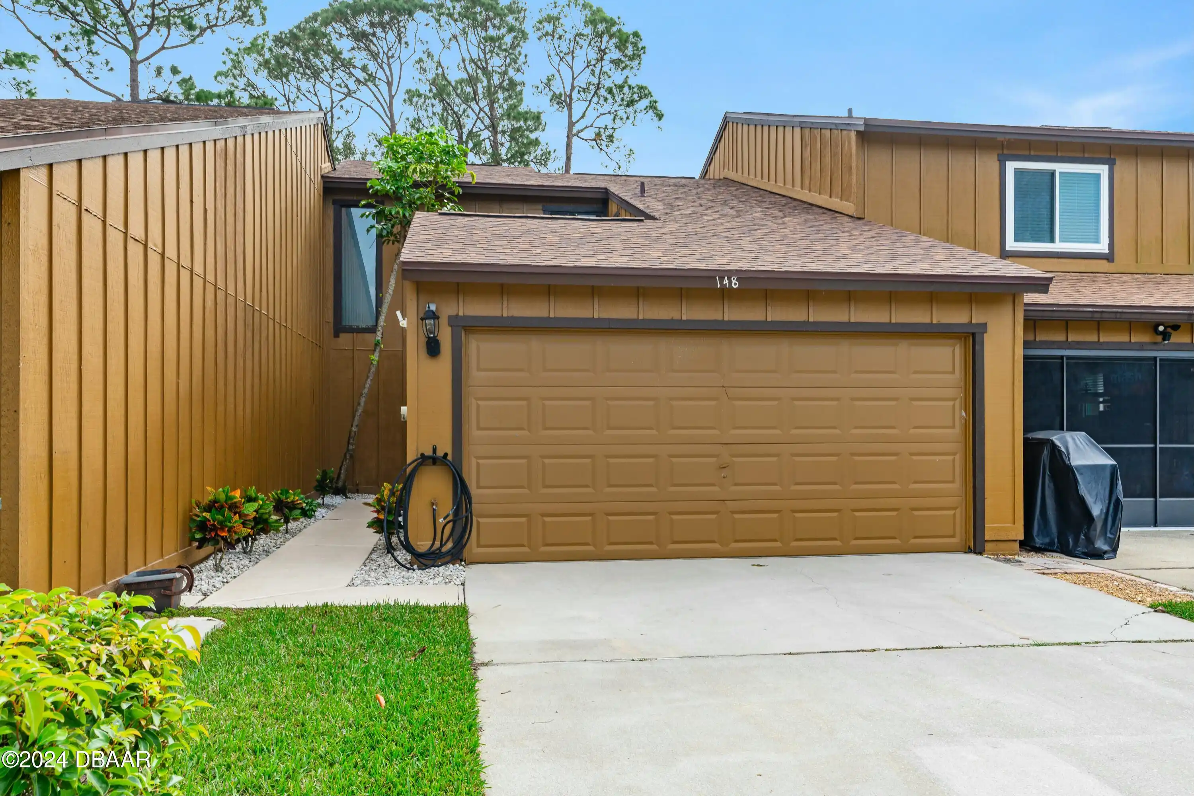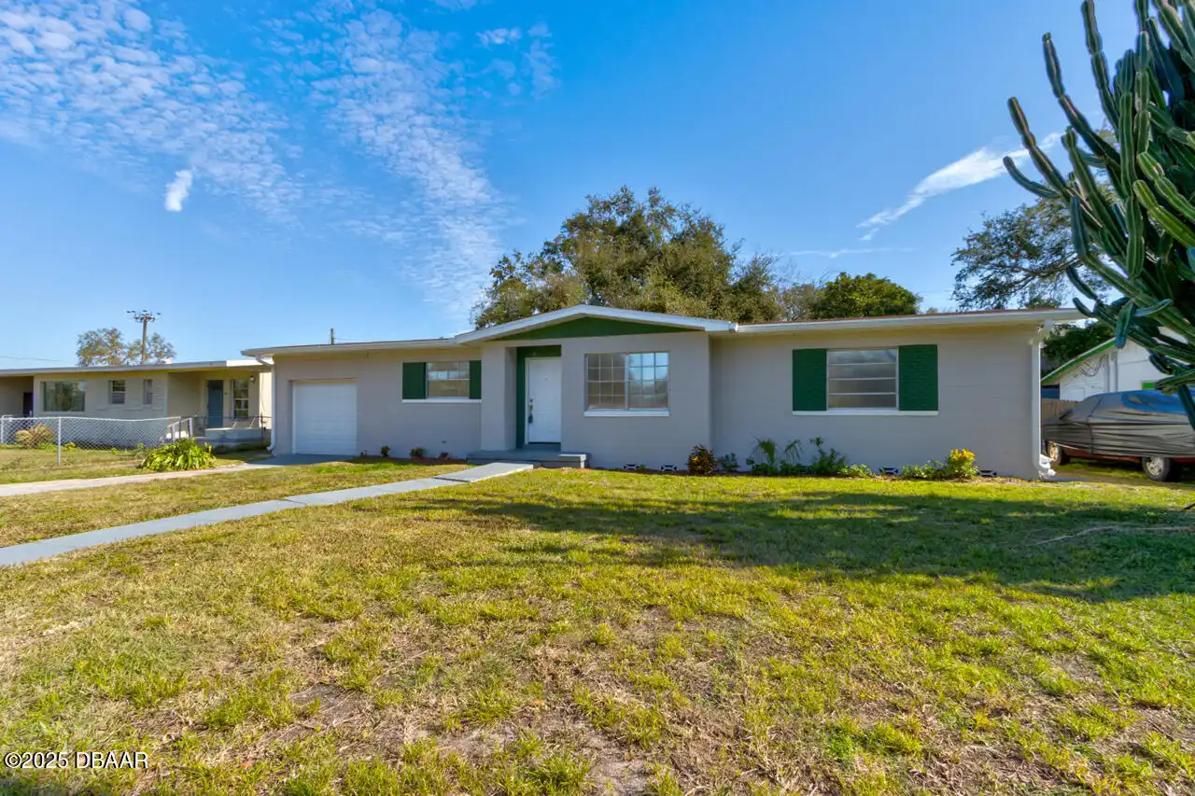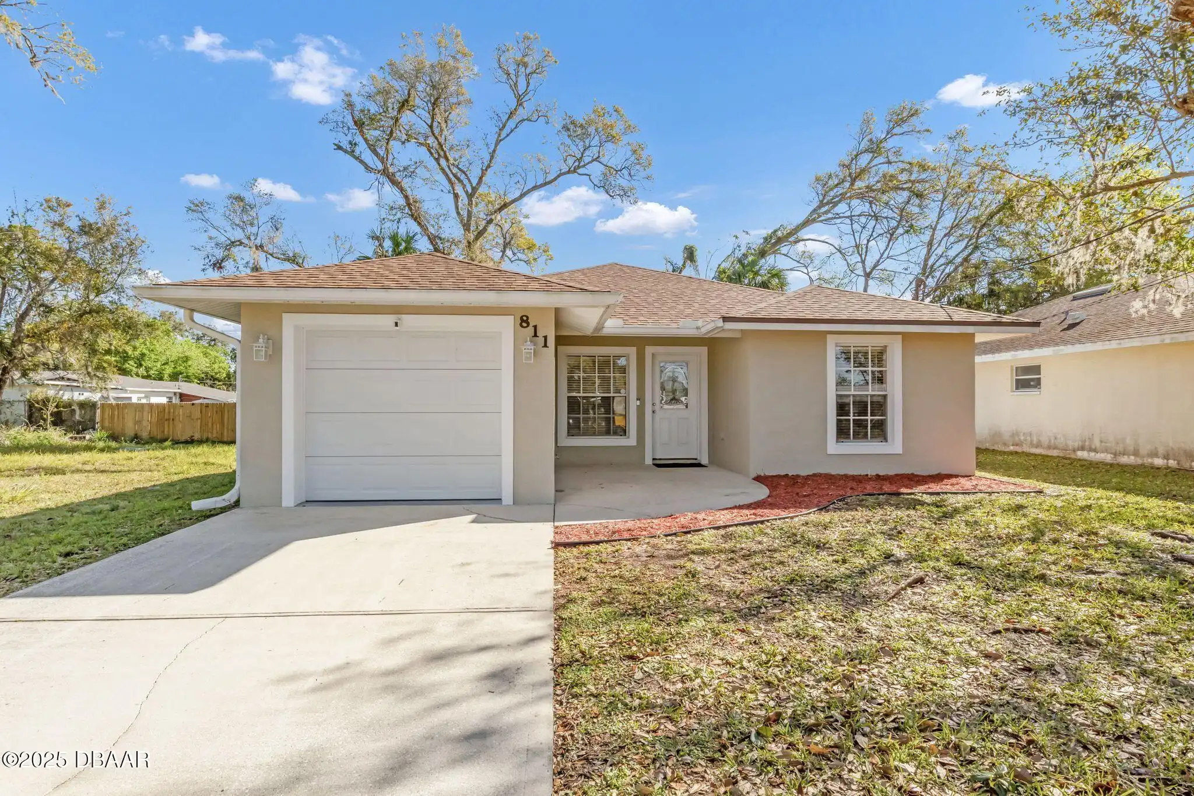Additional Information
Area Major
33 - ISB to LPGA W of 95
Area Minor
33 - ISB to LPGA W of 95
Appliances Other5
Water Softener Owned, Dishwasher, Refrigerator, Dryer, Electric Range, Washer
Bathrooms Total Decimal
2.0
Construction Materials Other8
Frame
Contract Status Change Date
2025-04-17
Cooling Other7
Central Air
Current Use Other10
Residential, Single Family
Currently Not Used Accessibility Features YN
No
Currently Not Used Bathrooms Total
2.0
Currently Not Used Building Area Total
1267.0, 1895.0
Currently Not Used Carport YN
No, false
Currently Not Used Entry Level
1, 1.0
Currently Not Used Garage Spaces
2.0
Currently Not Used Garage YN
Yes, true
Currently Not Used Living Area Source
Appraiser
Currently Not Used New Construction YN
No, false
Documents Change Timestamp
2025-04-17T19:40:33Z
Fencing Other14
Privacy, Vinyl, Vinyl2
Foundation Details See Remarks2
Slab
General Property Information Accessory Dwelling Unit YN
No
General Property Information Association YN
No, false
General Property Information CDD Fee YN
No
General Property Information Direction Faces
West
General Property Information Directions
Granada S on 95 to west on ISB/92 to left onto General Custer
General Property Information Furnished
Unfurnished
General Property Information Homestead YN
Yes
General Property Information List PriceSqFt
213.02
General Property Information Lot Size Dimensions
92.0 ft x 150.0 ft
General Property Information Property Attached YN2
No, false
General Property Information Senior Community YN
No, false
General Property Information Stories
1
General Property Information Waterfront YN
No, false
Interior Features Other17
Eat-in Kitchen, Ceiling Fan(s), Split Bedrooms, Walk-In Closet(s)
Internet Address Display YN
true
Internet Automated Valuation Display YN
true
Internet Consumer Comment YN
true
Internet Entire Listing Display YN
true
Laundry Features None10
In Garage
Listing Contract Date
2025-04-15
Listing Terms Other19
Cash, Conventional
Location Tax and Legal Country
US
Location Tax and Legal Parcel Number
6206-01-21-0320
Location Tax and Legal Tax Annual Amount
3922.17
Location Tax and Legal Tax Legal Description4
LOT 31 EXC S 33.40 FT & ALL OF LOT 32 & S 25 FT OF LOT 33 HIGHRIDGE ESTAES MB 11 PG 154 PER OR 2993 PG 0794 PER OR 6632 PG 2019 PER OR 6691 PG 4806 PER OR 8099 PG 4061
Location Tax and Legal Tax Year
2024
Lock Box Type See Remarks
Combo
Lot Size Square Feet
13503.6
Major Change Timestamp
2025-04-17T14:25:04Z
Major Change Type
New Listing
Modification Timestamp
2025-04-17T19:41:05Z
Other Structures Other20
Shed(s)
Patio And Porch Features Wrap Around
Patio
Possession Other22
Close Of Escrow
Property Condition UpdatedRemodeled
Updated/Remodeled, UpdatedRemodeled
Road Surface Type Paved
Asphalt
Room Types Bedroom 1 Level
Main
Room Types Bedroom 2 Level
Main
Room Types Bedroom 3 Level
Main
Room Types Kitchen Level
Main
Room Types Living Room
true
Room Types Living Room Level
Main
Room Types Other Room
true
Room Types Other Room Level
Main
Sewer Unknown
Private Sewer
StatusChangeTimestamp
2025-04-17T14:25:04Z
Utilities Other29
Cable Connected, Electricity Connected






























