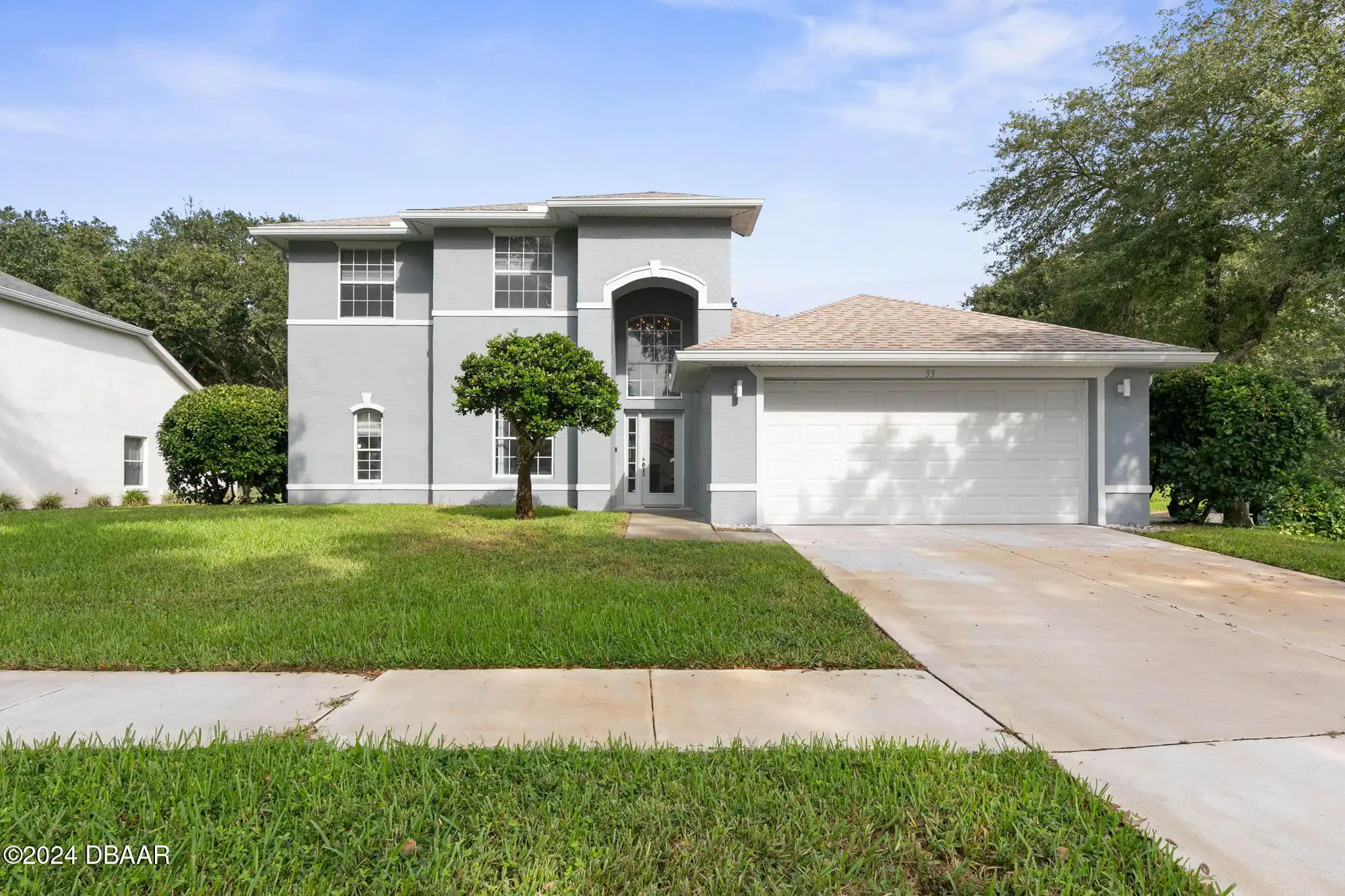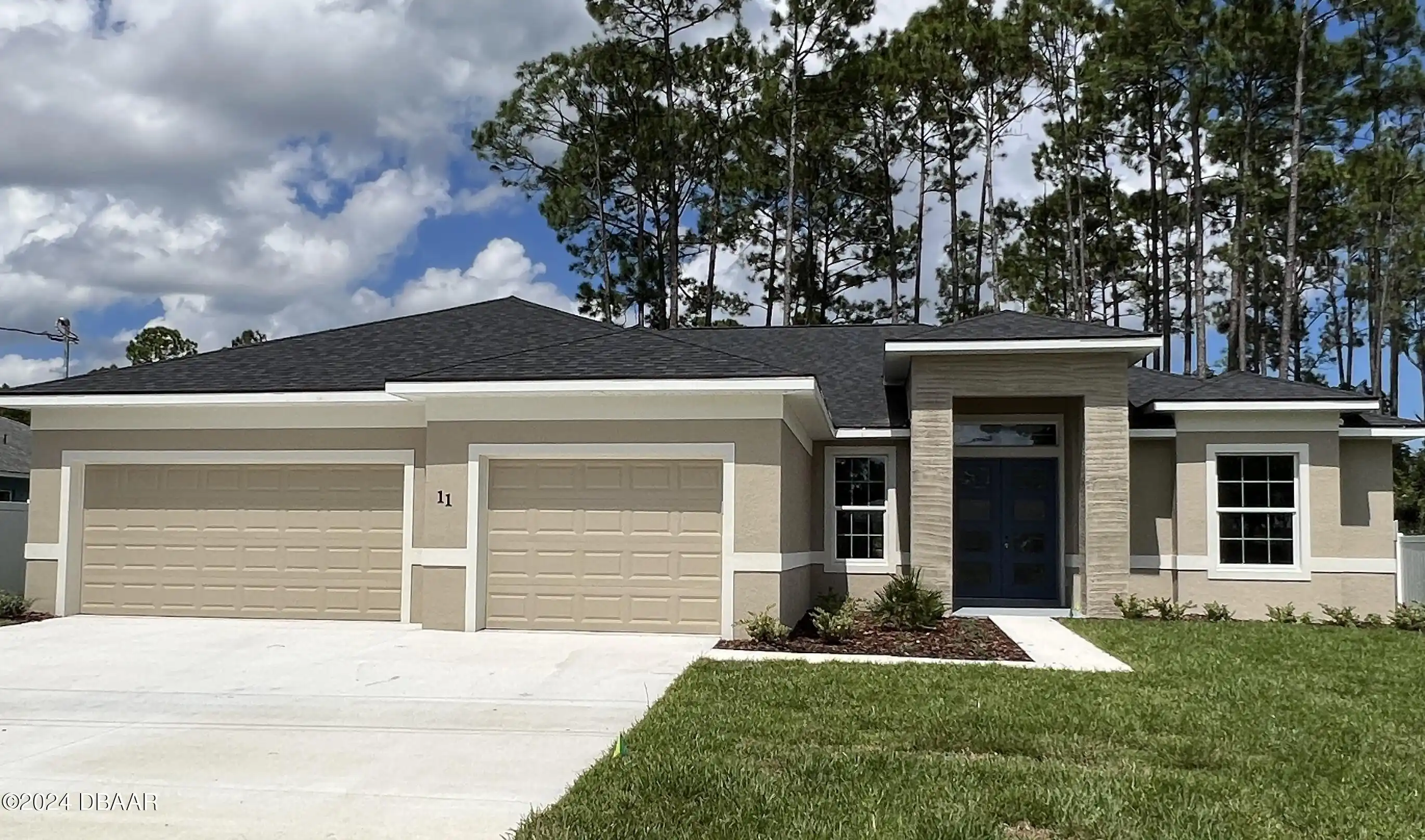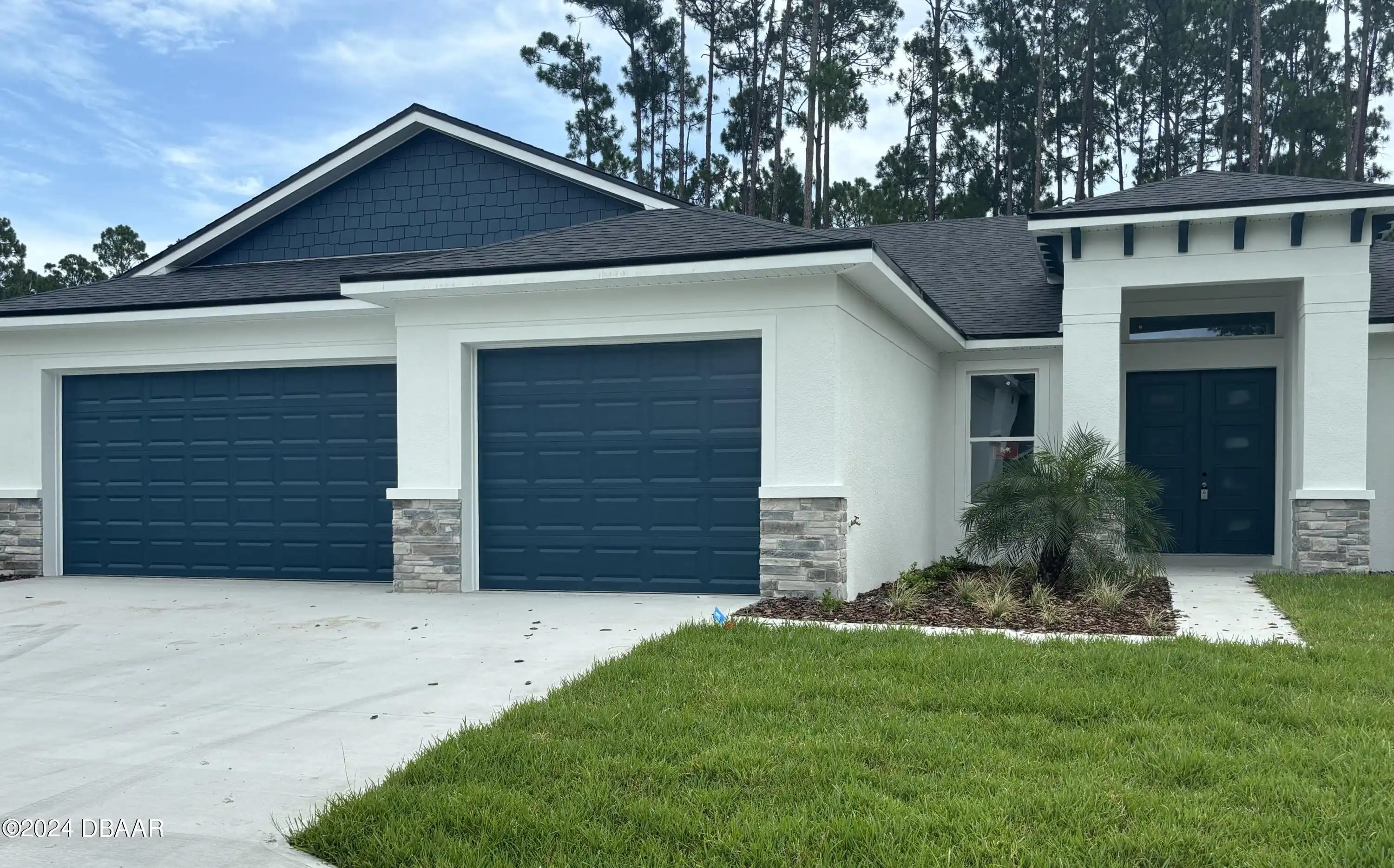Additional Information
Area Major
60 - Palm Coast
Area Minor
60 - Palm Coast
Appliances Other5
Electric Cooktop, Electric Oven, Electric Water Heater, Washer/Dryer Stacked, Dishwasher, Microwave, Refrigerator, WasherDryer Stacked, Dryer, Convection Oven, Washer
Bathrooms Total Decimal
3.0
Construction Materials Other8
Stucco, Block
Contract Status Change Date
2024-08-08
Cooling Other7
Central Air
Current Use Other10
Residential, Single Family
Currently Not Used Accessibility Features YN
No
Currently Not Used Bathrooms Total
3.0
Currently Not Used Building Area Total
3723.0, 2431.0
Currently Not Used Carport YN
No, false
Currently Not Used Garage Spaces
3.0
Currently Not Used Garage YN
Yes, true
Currently Not Used Living Area Source
Appraiser
Currently Not Used New Construction YN
No, false
Fencing Other14
Back Yard, Privacy, Vinyl, Fenced, Vinyl2, Full
Flooring Other13
Vinyl, Tile
Foundation Details See Remarks2
Slab
General Property Information Accessory Dwelling Unit YN
No
General Property Information Association YN
No, false
General Property Information CDD Fee YN
No
General Property Information Direction Faces
South
General Property Information Directions
Belle Terre Pkwy to Left on Easthampton Dr. Turn right onto 2nd Eric Drive to 147 on the right.
General Property Information Furnished
Furnished
General Property Information Homestead YN
Yes
General Property Information List PriceSqFt
242.29
General Property Information Lot Size Dimensions
80' x 125'
General Property Information Property Attached YN2
No, false
General Property Information Senior Community YN
No, false
General Property Information Stories
1
General Property Information Waterfront YN
No, false
Heating Other16
Electric, Electric3, Central
Interior Features Other17
Breakfast Bar, Eat-in Kitchen, Open Floorplan, Entrance Foyer, Primary Downstairs, Smart Thermostat, Split Bedrooms, His and Hers Closets, Kitchen Island, Walk-In Closet(s), Pantry, Primary Bathroom -Tub with Separate Shower, Breakfast Nook, Ceiling Fan(s)
Internet Address Display YN
true
Internet Automated Valuation Display YN
false
Internet Consumer Comment YN
false
Internet Entire Listing Display YN
true
Laundry Features None10
Sink, Lower Level, In Unit
Listing Contract Date
2024-08-07
Listing Terms Other19
Cash, FHA, Conventional, VA Loan
Location Tax and Legal Country
US
Location Tax and Legal Elementary School
Bunnell
Location Tax and Legal High School
Flagler Palm
Location Tax and Legal Middle School
Buddy Taylor
Location Tax and Legal Parcel Number
Parcel ID 07-11-31-7034-01470-0070
Location Tax and Legal Tax Annual Amount
5122.0
Location Tax and Legal Tax Legal Description4
PALM COAST SECTION 34 BLOCK 00147 LOT 0007 SUBDIVISION COMPLETION YEAR 1982 OR 299 PG 938 OR 757 PG 1559 OR 1334/943 OR 1989/806
Location Tax and Legal Tax Year
2023
Location Tax and Legal Zoning Description
Residential
Lock Box Type See Remarks
Combo, See Remarks
Lot Features Other18
On Golf Course
Lot Size Square Feet
10018.8
Major Change Timestamp
2024-08-19T19:02:52Z
Major Change Type
Price Reduced
Modification Timestamp
2024-09-23T03:29:36Z
Patio And Porch Features Wrap Around
Porch, Rear Porch, Screened, Covered2, Covered
Pets Allowed Yes
Cats OK, Dogs OK, Yes
Possession Other22
Close Of Escrow
Price Change Timestamp
2024-08-19T19:02:52Z
Property Condition UpdatedRemodeled
Updated/Remodeled, UpdatedRemodeled
Rental Restrictions No Minimum
true
Road Frontage Type Other25
City Street
Road Surface Type Paved
Paved, Asphalt
Room Types Bedroom 1 Level
Main
Room Types Bedroom 2 Level
Main
Room Types Bedroom 3 Level
Main
Room Types Bedroom 4 Level
Main
Room Types Dining Room
true
Room Types Dining Room Level
Main
Room Types Kitchen Level
Main
Room Types Living Room
true
Room Types Living Room Level
Main
Room Types Other Room
true
Room Types Other Room Level
Main
Security Features Other26
Smoke Detector(s)
Sewer Unknown
Public Sewer
Smart Home Features Other28
Garage Door Openers
StatusChangeTimestamp
2024-08-09T01:57:11Z
Utilities Other29
Water Connected, Electricity Connected, Cable Available, Sewer Connected
Water Source Other31
Public





















































