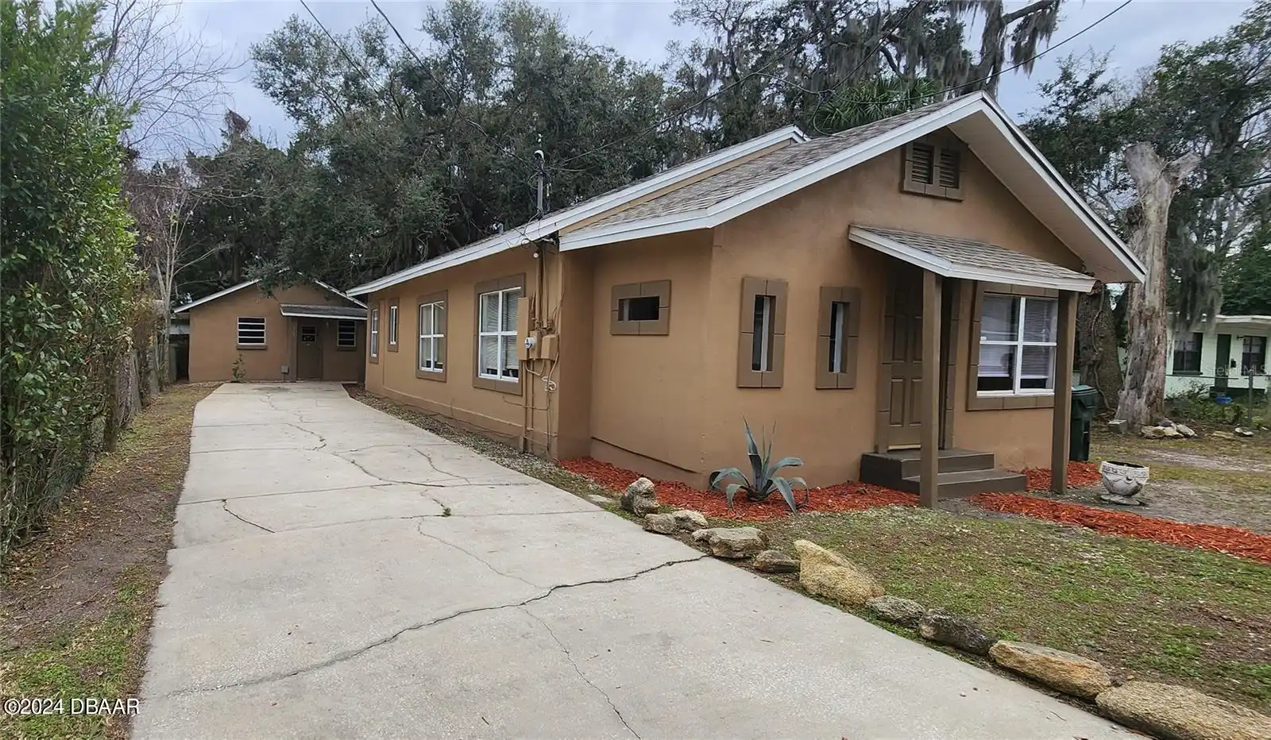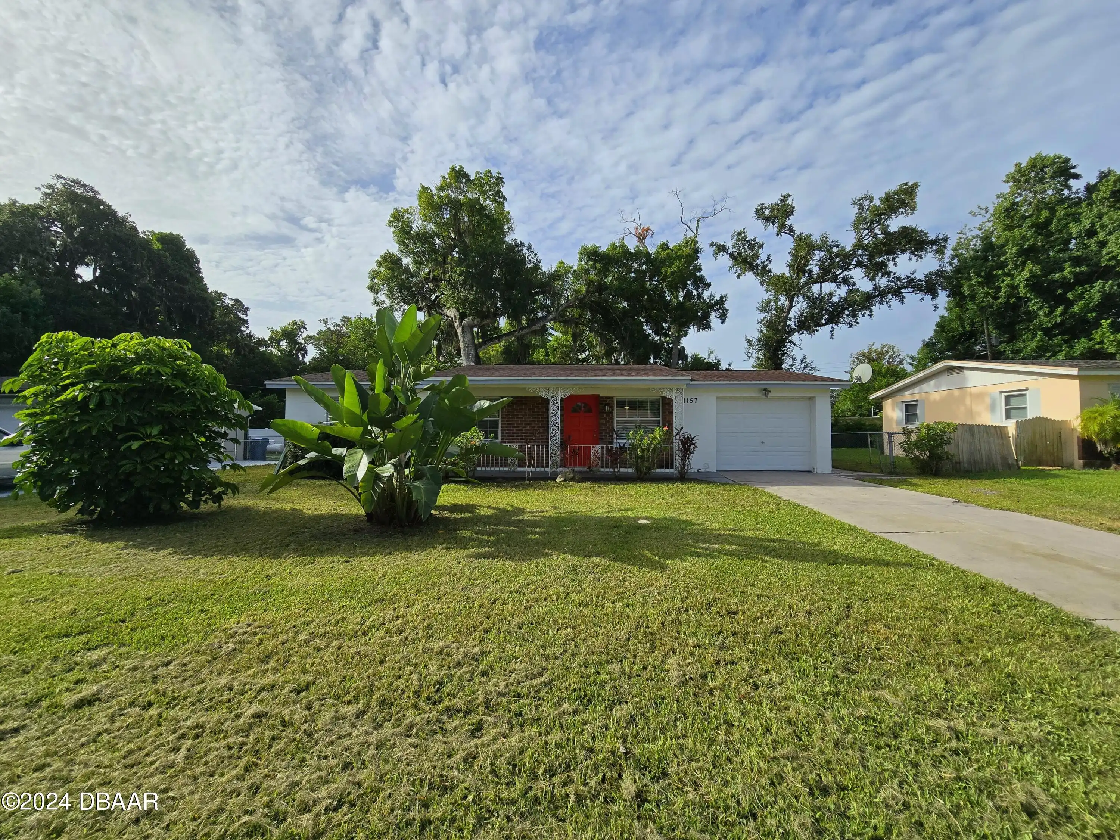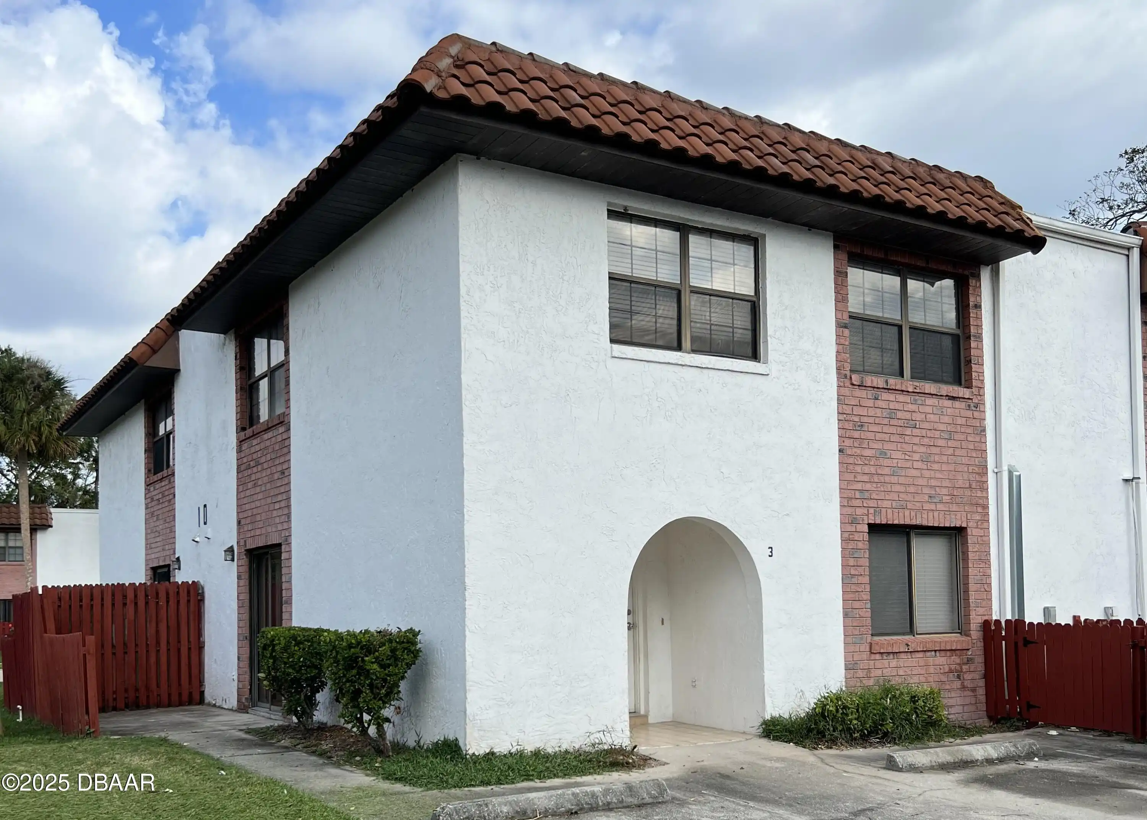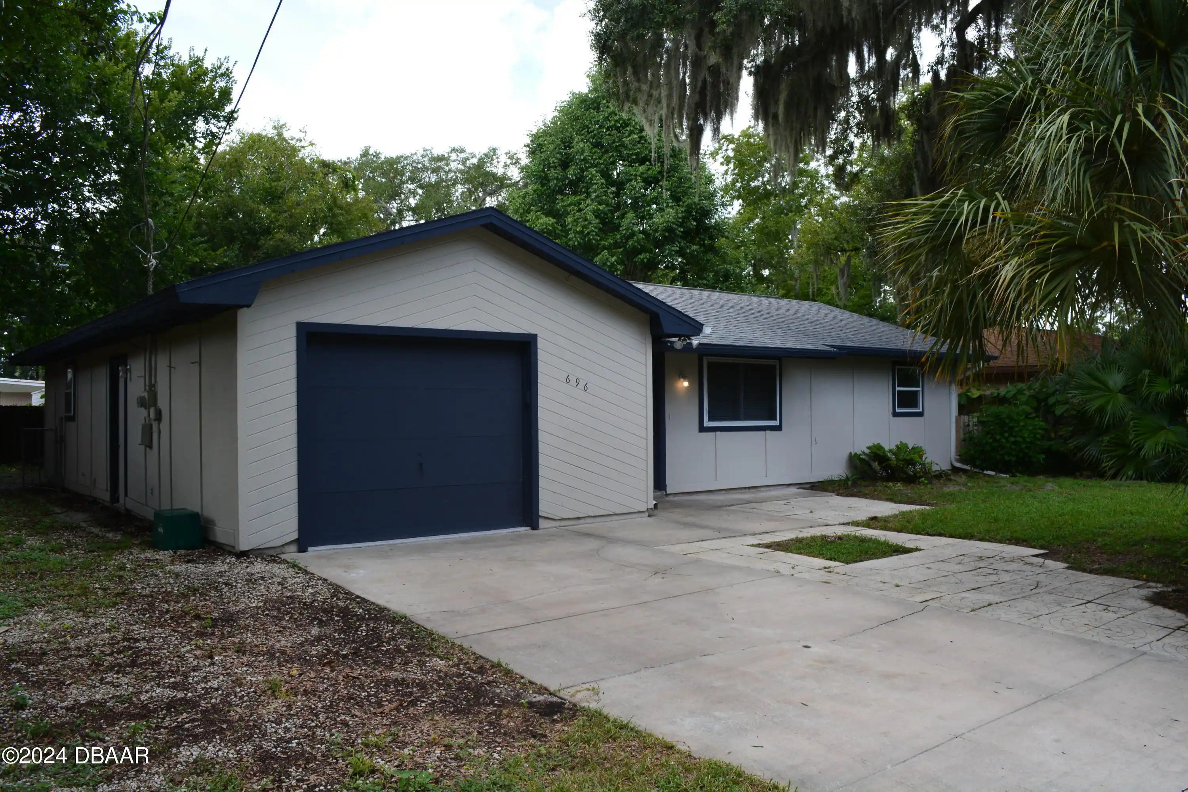Additional Information
Area Major
31 - Daytona S of Beville W of Nova
Area Minor
31 - Daytona S of Beville W of Nova
Appliances Other5
Electric Cooktop, Electric Oven, Dishwasher, Microwave, Refrigerator, Dryer, Washer
Association Amenities Other2
Maintenance Grounds, Clubhouse, Maintenance Structure, Security
Association Fee Includes Other4
Maintenance Grounds, Maintenance Grounds2, Maintenance Structure, Security, Security2, Maintenance Structure2
Bathrooms Total Decimal
2.5
Construction Materials Other8
Fiber Cement, Cement Siding
Contract Status Change Date
2024-09-19
Cooling Other7
Central Air
Current Use Other10
Residential
Currently Not Used Accessibility Features YN
No
Currently Not Used Bathrooms Total
3.0
Currently Not Used Building Area Total
1535.0, 1930.0
Currently Not Used Carport YN
No, false
Currently Not Used Garage Spaces
1.0
Currently Not Used Garage YN
Yes, true
Currently Not Used Living Area Source
Appraiser
Currently Not Used New Construction YN
No, false
Exterior Features Other11
Courtyard
Fireplace Features Other12
Other12, Other
Flooring Other13
Tile, Carpet
Foundation Details See Remarks2
Slab
General Property Information Association Fee
760.0
General Property Information Association Fee Frequency
Quarterly
General Property Information Association YN
Yes, true
General Property Information CDD Fee YN
No
General Property Information Directions
W on Beville Rd L on Pelican Bay East R at The Town @ Pelican Bay Left on Surf Scooter. Home is on the right.
General Property Information List PriceSqFt
165.47
General Property Information Property Attached YN2
Yes, true
General Property Information Senior Community YN
No, false
General Property Information Stories
2
General Property Information Waterfront YN
Yes, true
Interior Features Other17
Eat-in Kitchen, Vaulted Ceiling(s), Breakfast Nook, Ceiling Fan(s), Primary Downstairs
Internet Address Display YN
true
Internet Automated Valuation Display YN
true
Internet Consumer Comment YN
true
Internet Entire Listing Display YN
true
Laundry Features None10
Lower Level
Listing Contract Date
2024-09-19
Listing Terms Other19
Cash, FHA, Conventional, VA Loan
Location Tax and Legal Country
US
Location Tax and Legal Parcel Number
5236-10-25-0030
Location Tax and Legal Tax Annual Amount
673.0
Location Tax and Legal Tax Legal Description4
LOT 3 BLK 25 PELICAN BAY PHASE IV UNIT 1 MB 37 PGS 127-131 INC PER OR 5218 PG 4499 PER OR 7935 PG 0960
Location Tax and Legal Tax Year
2023
Lock Box Type See Remarks
Supra
Lot Size Square Feet
3571.92
Major Change Timestamp
2025-01-27T21:07:14.000Z
Major Change Type
Price Reduced
Modification Timestamp
2025-01-27T21:07:52.000Z
Patio And Porch Features Wrap Around
Rear Porch, Screened, Patio, Covered2, Covered
Possession Other22
Close Of Escrow
Price Change Timestamp
2025-01-27T21:07:14.000Z
Rental Restrictions Other24
true
Road Frontage Type Other25
Private Road
Road Surface Type Paved
Paved
Room Types Bedroom 1 Level
Main
Room Types Bedroom 2 Level
Upper
Room Types Bedroom 3 Level
Upper
Room Types Kitchen Level
Main
Room Types Living Room
true
Room Types Living Room Level
Main
Security Features Other26
Gated with Guard, 24 Hour Security, Smoke Detector(s)
Sewer Unknown
Public Sewer
StatusChangeTimestamp
2024-09-19T16:58:03.000Z
Utilities Other29
Electricity Available, Water Available, Cable Available, Sewer Connected
Water Source Other31
Public




































