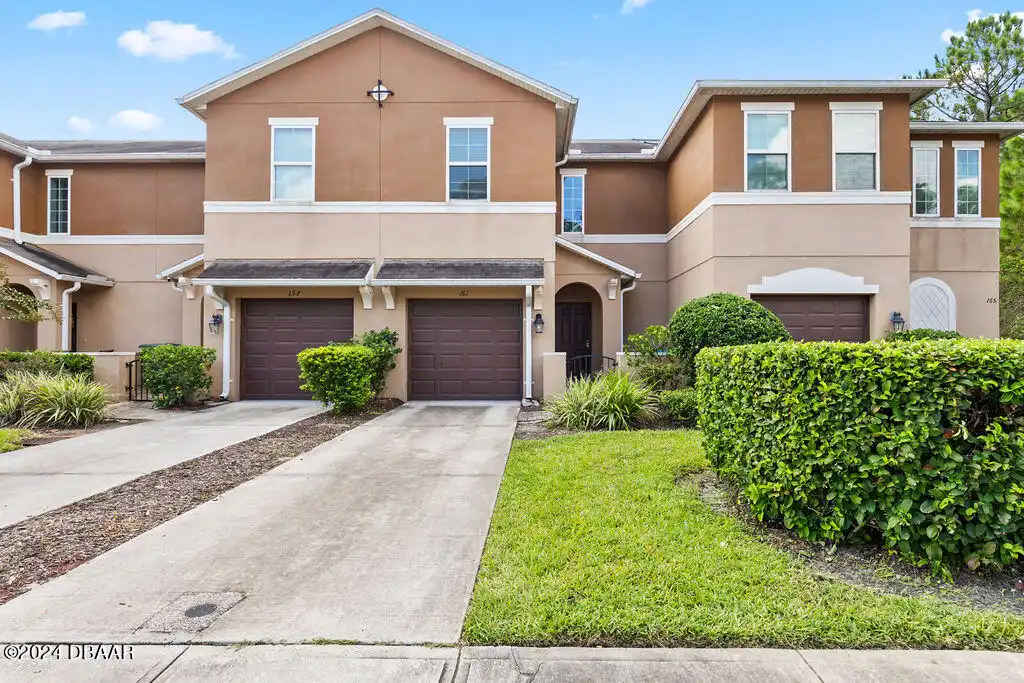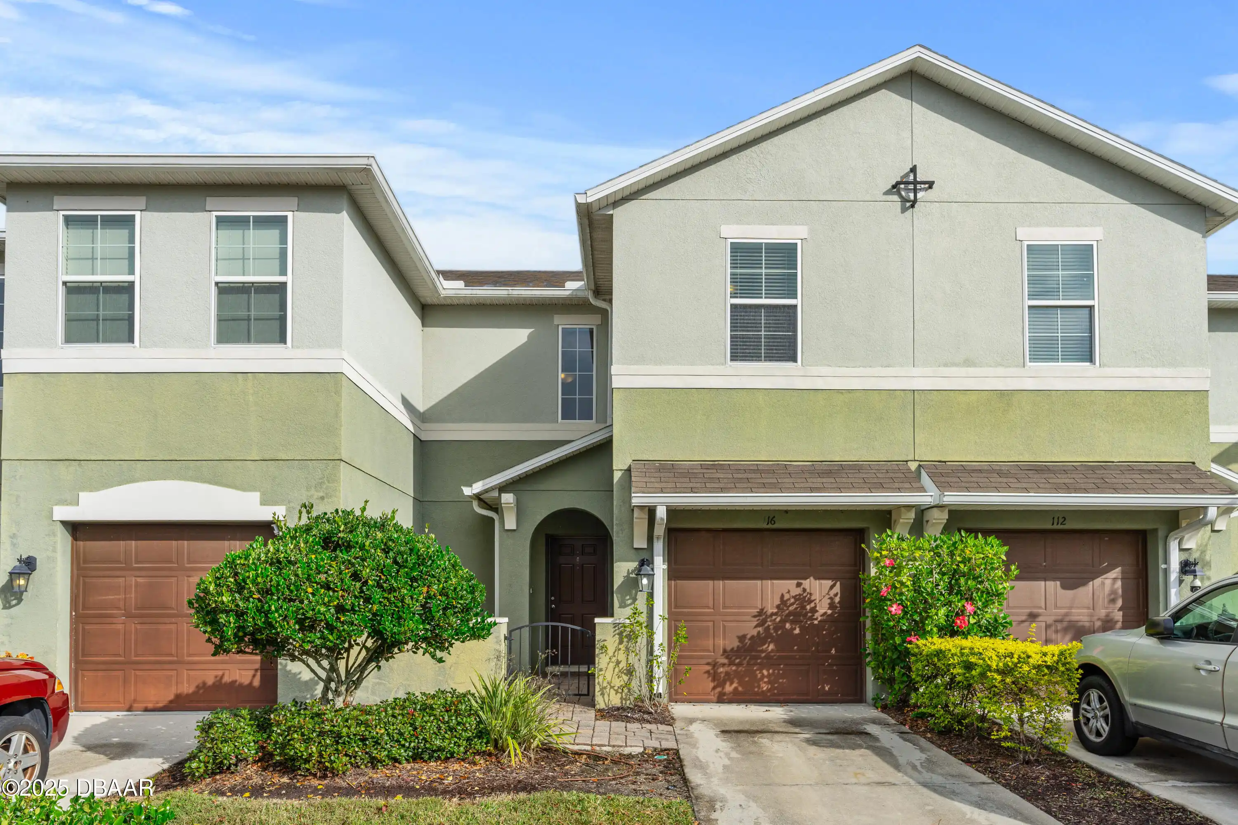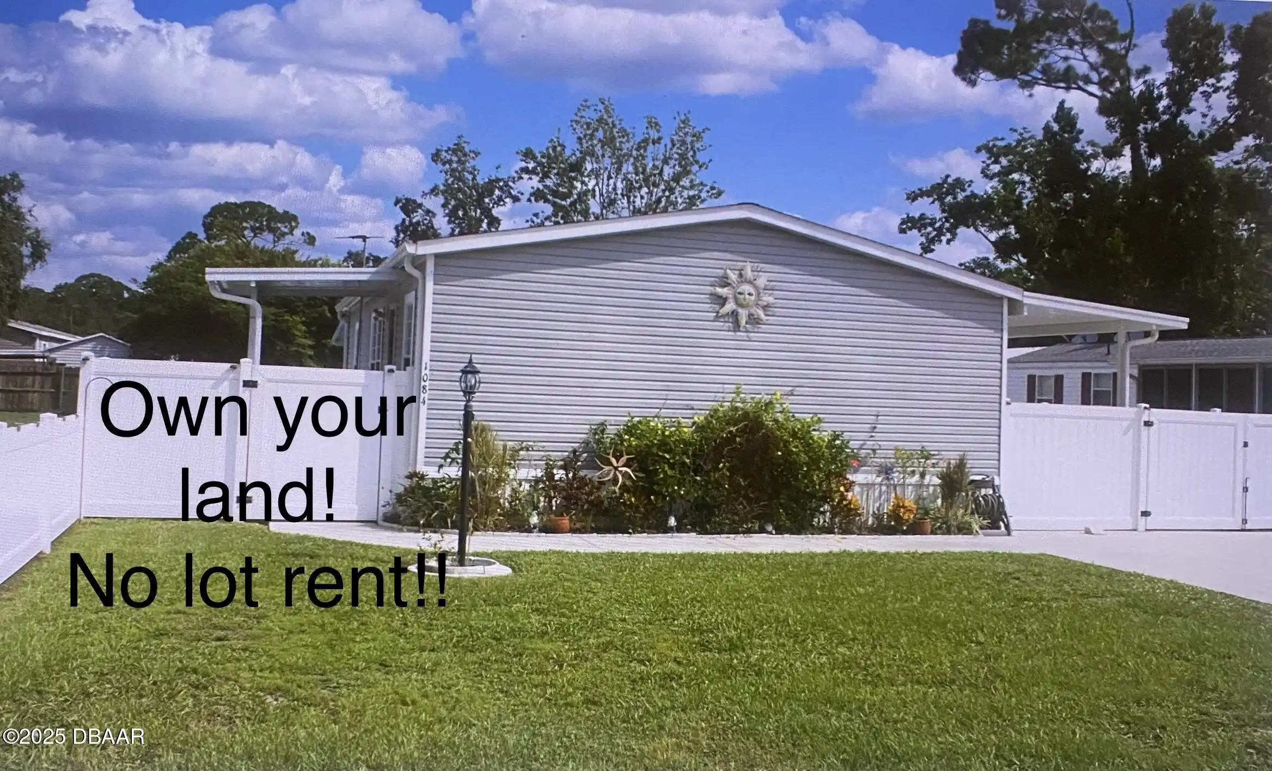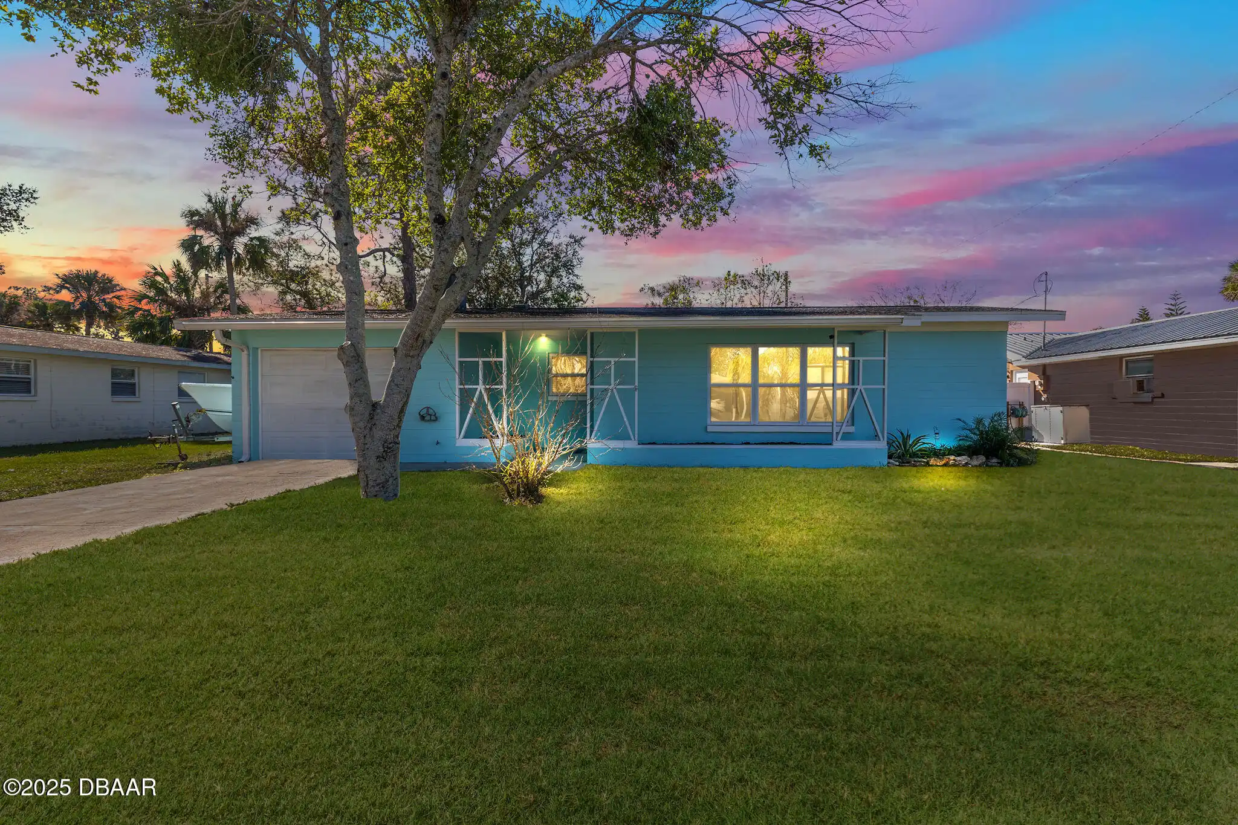Additional Information
Area Major
42 - LPGA to Granada W of Nova & E of 95
Area Minor
42 - LPGA to Granada W of Nova & E of 95
Appliances Other5
Electric Oven, Electric Water Heater, Dishwasher, Dryer, Washer
Bathrooms Total Decimal
2.0
Construction Materials Other8
Block, Concrete
Contract Status Change Date
2024-12-12
Current Use Other10
Residential
Currently Not Used Accessibility Features YN
No
Currently Not Used Bathrooms Total
2.0
Currently Not Used Building Area Total
2770.0, 1860.0
Currently Not Used Carport YN
No, false
Currently Not Used Garage Spaces
2.0
Currently Not Used Garage YN
Yes, true
Currently Not Used Living Area Source
Public Records
Currently Not Used New Construction YN
No, false
Documents Change Timestamp
2024-12-13T18:21:30Z
Flooring Other13
Laminate, Wood, Tile, Carpet
Foundation Details See Remarks2
Slab
General Property Information Accessory Dwelling Unit YN
No
General Property Information Association YN
No, false
General Property Information CDD Fee YN
No
General Property Information Direction Faces
West
General Property Information Directions
From LPGA Blvd. & Derbyshire Rd. Head North on Derbyshire. Home on East side of street at the corner of Derbyshire & Christobel St.
General Property Information Homestead YN
Yes
General Property Information List PriceSqFt
153.23
General Property Information Lot Size Dimensions
94x105
General Property Information Property Attached YN2
No, false
General Property Information Senior Community YN
No, false
General Property Information Stories
1
General Property Information Waterfront YN
No, false
Interior Features Other17
Eat-in Kitchen, Walk-In Closet(s)
Internet Address Display YN
true
Internet Automated Valuation Display YN
true
Internet Consumer Comment YN
true
Internet Entire Listing Display YN
true
Laundry Features None10
In Garage
Listing Contract Date
2024-12-12
Listing Terms Other19
Lease Back
Location Tax and Legal Country
US
Location Tax and Legal High School
Mainland
Location Tax and Legal Middle School
Hinson
Location Tax and Legal Parcel Number
4242-19-37-0030
Location Tax and Legal Tax Annual Amount
900.08
Location Tax and Legal Tax Legal Description4
S 94.3 FT OF LOTS 3 & 4 BLK 37 HIGHLAND PARK FITCH GRANT MB 10 PG 64 PER OR 7076 PG 3716 PER OR 7134 PG 1314
Location Tax and Legal Tax Year
2024
Location Tax and Legal Zoning Description
Residential
Lock Box Type See Remarks
Supra
Lot Features Other18
Corner Lot
Lot Size Square Feet
9870.7
Major Change Timestamp
2025-04-11T13:52:06Z
Major Change Type
Price Reduced
Modification Timestamp
2025-04-11T13:52:22Z
Patio And Porch Features Wrap Around
Porch, Front Porch, Rear Porch, Screened, Covered2, Covered
Possession Other22
Negotiable
Price Change Timestamp
2025-04-11T13:52:06Z
Road Frontage Type Other25
City Street
Road Surface Type Paved
Asphalt
Room Types Bathroom 2
true
Room Types Bathroom 2 Level
Main
Room Types Bedroom 1 Level
Main
Room Types Bedroom 3 Level
Main
Room Types Bonus Room
true
Room Types Bonus Room Level
Main
Room Types Dining Room
true
Room Types Dining Room Level
Main
Room Types Family Room
true
Room Types Family Room Level
Main
Room Types Florida Room
true
Room Types Florida Room Level
Main
Room Types Kitchen Level
Main
StatusChangeTimestamp
2024-12-12T17:54:06Z
Utilities Other29
Water Connected, Electricity Connected, Water Available, Cable Available
Water Source Other31
Public










































