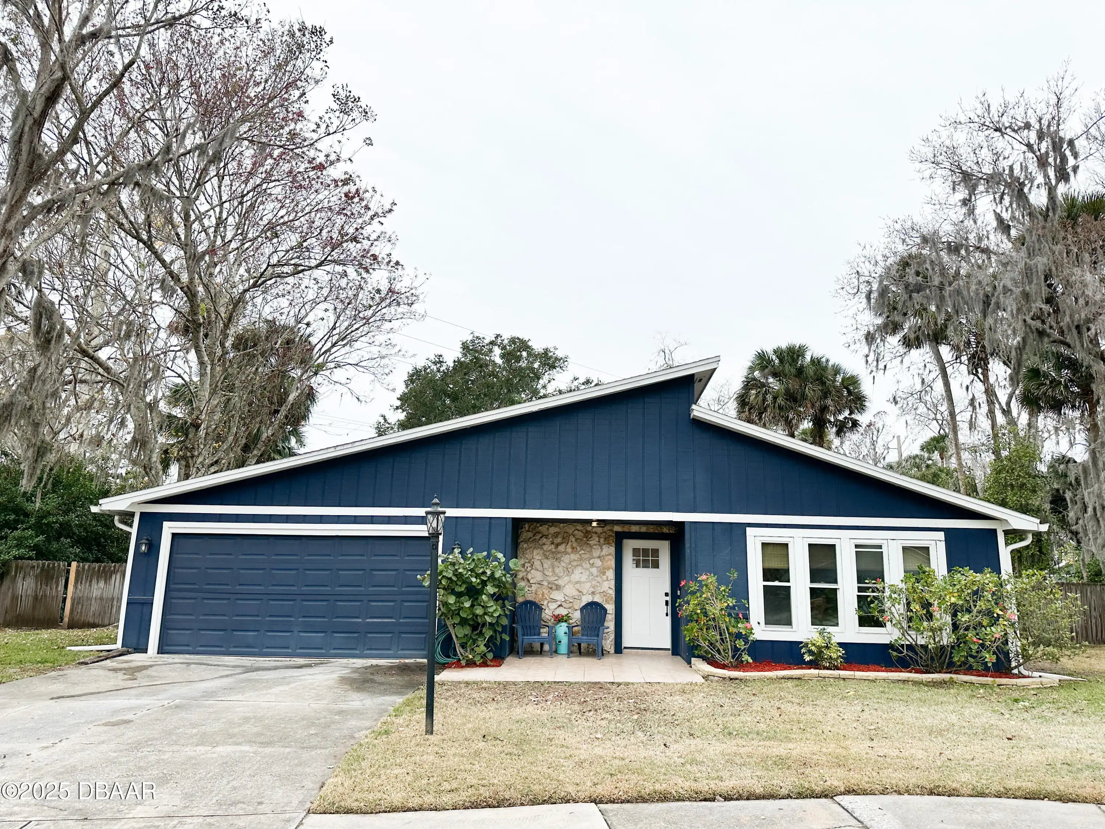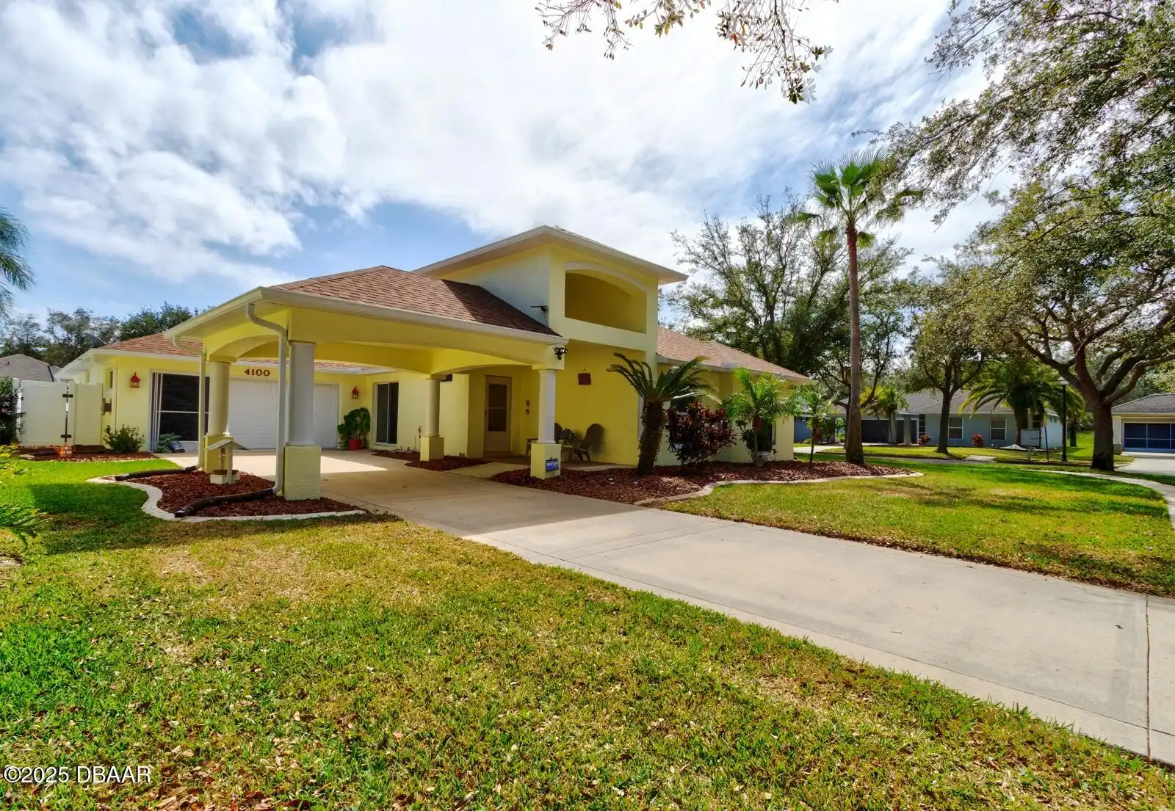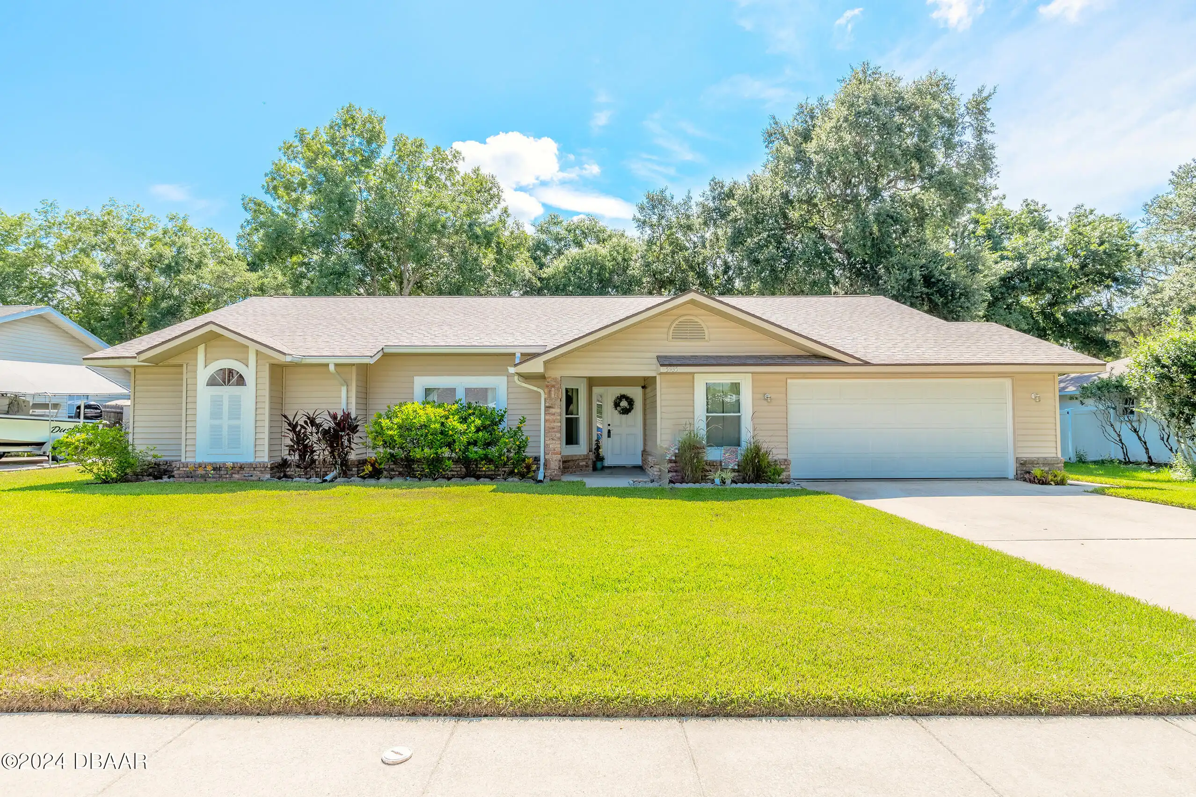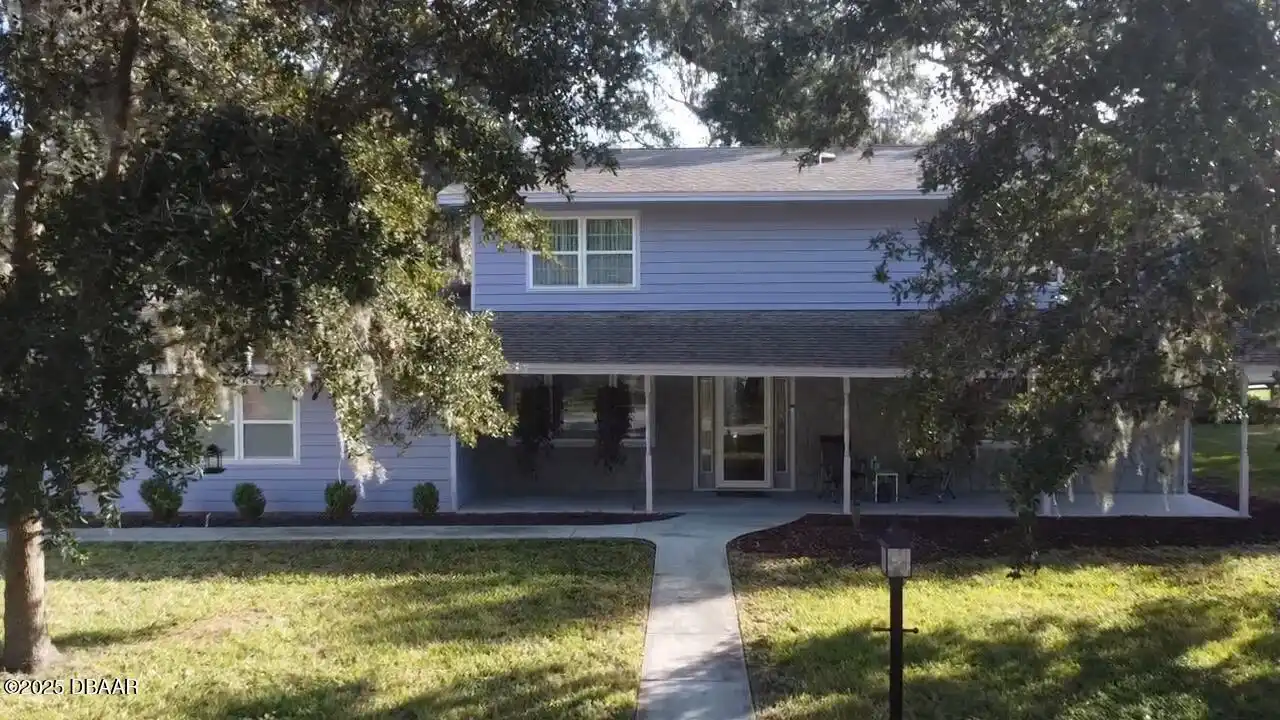Additional Information
Area Major
24 - Port Orange N of Dunlawton E of 95
Area Minor
24 - Port Orange N of Dunlawton E of 95
Appliances Other5
Dishwasher, Refrigerator, Dryer, Convection Oven, Washer
Bathrooms Total Decimal
2.5
Construction Materials Other8
Stucco, Concrete
Contract Status Change Date
2025-04-15
Cooling Other7
Central Air
Current Use Other10
Residential
Currently Not Used Accessibility Features YN
No
Currently Not Used Bathrooms Total
3.0
Currently Not Used Building Area Total
1885.0, 2368.0
Currently Not Used Carport YN
No, false
Currently Not Used Garage Spaces
2.0
Currently Not Used Garage YN
Yes, true
Currently Not Used Living Area Source
Public Records
Currently Not Used New Construction YN
No, false
Documents Change Timestamp
2025-03-14T19:17:39Z
Exterior Features Other11
Impact Windows, Outdoor Shower
Fencing Other14
Back Yard, Chain Link
Foundation Details See Remarks2
Slab
General Property Information Association YN
No, false
General Property Information CDD Fee YN
No
General Property Information Directions
From Dunlawton Ave go north on Clyde Morris Blvd. Left on Willow Run Blvd. Left on Hidden Lake Dr. Left on Casey Lane
General Property Information Furnished
Partially
General Property Information Homestead YN
Yes
General Property Information List PriceSqFt
259.42
General Property Information Lot Size Dimensions
147x177
General Property Information Property Attached YN2
No, false
General Property Information Senior Community YN
No, false
General Property Information Stories
1
General Property Information Waterfront YN
No, false
Interior Features Other17
Pantry, Eat-in Kitchen, Built-in Features, Ceiling Fan(s), Split Bedrooms, Kitchen Island, Walk-In Closet(s)
Internet Address Display YN
true
Internet Automated Valuation Display YN
true
Internet Consumer Comment YN
true
Internet Entire Listing Display YN
true
Listing Contract Date
2025-02-19
Listing Terms Other19
USDA Loan, Cash, FHA, Conventional, VA Loan
Location Tax and Legal Country
US
Location Tax and Legal Elementary School
Horizon
Location Tax and Legal High School
Atlantic
Location Tax and Legal Middle School
Silver Sands
Location Tax and Legal Parcel Number
6307-12-00-0020
Location Tax and Legal Tax Annual Amount
5191.0
Location Tax and Legal Tax Legal Description4
LOT 2 HIDDEN LAKE PHASE IV-A MB 40 PGS 86-87 INC PER OR 4543 PG 1123 PER OR 8304 PG 1895
Location Tax and Legal Tax Year
2024
Location Tax and Legal Zoning Description
Residential
Lock Box Type See Remarks
See Remarks, None8
Lot Size Square Feet
19602.0
Major Change Timestamp
2025-04-15T19:26:12Z
Major Change Type
Status Change
Modification Timestamp
2025-04-15T19:26:25Z
Off Market Date
2025-04-14
Patio And Porch Features Wrap Around
Front Porch, Screened, Covered2, Covered
Possession Other22
Close Of Escrow
Price Change Timestamp
2025-03-04T23:17:31Z
Property Condition UpdatedRemodeled
Updated/Remodeled, UpdatedRemodeled
Purchase Contract Date
2025-04-14
Room Types Bathroom 2
true
Room Types Bathroom 2 Level
Main
Room Types Bedroom 1 Level
Main
Room Types Bedroom 3 Level
Main
Room Types Bedroom 4 Level
Main
Room Types Kitchen Level
Main
StatusChangeTimestamp
2025-04-15T19:26:07Z
Utilities Other29
Sewer Available, Electricity Available, Water Available
Water Source Other31
Public











































