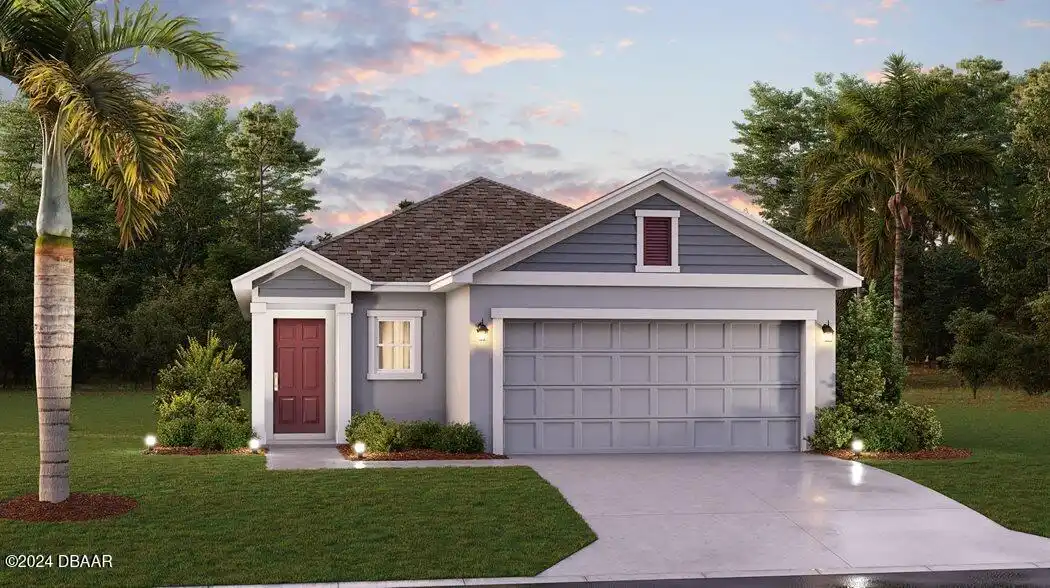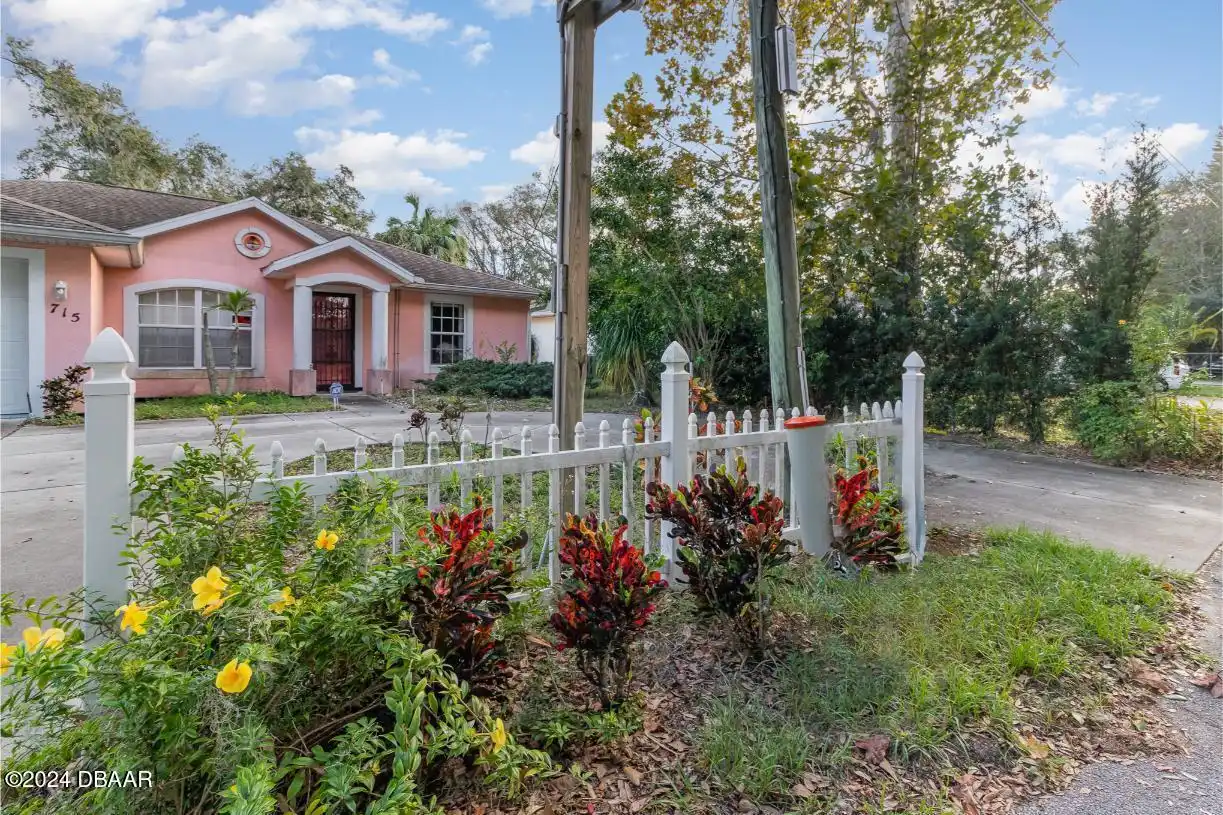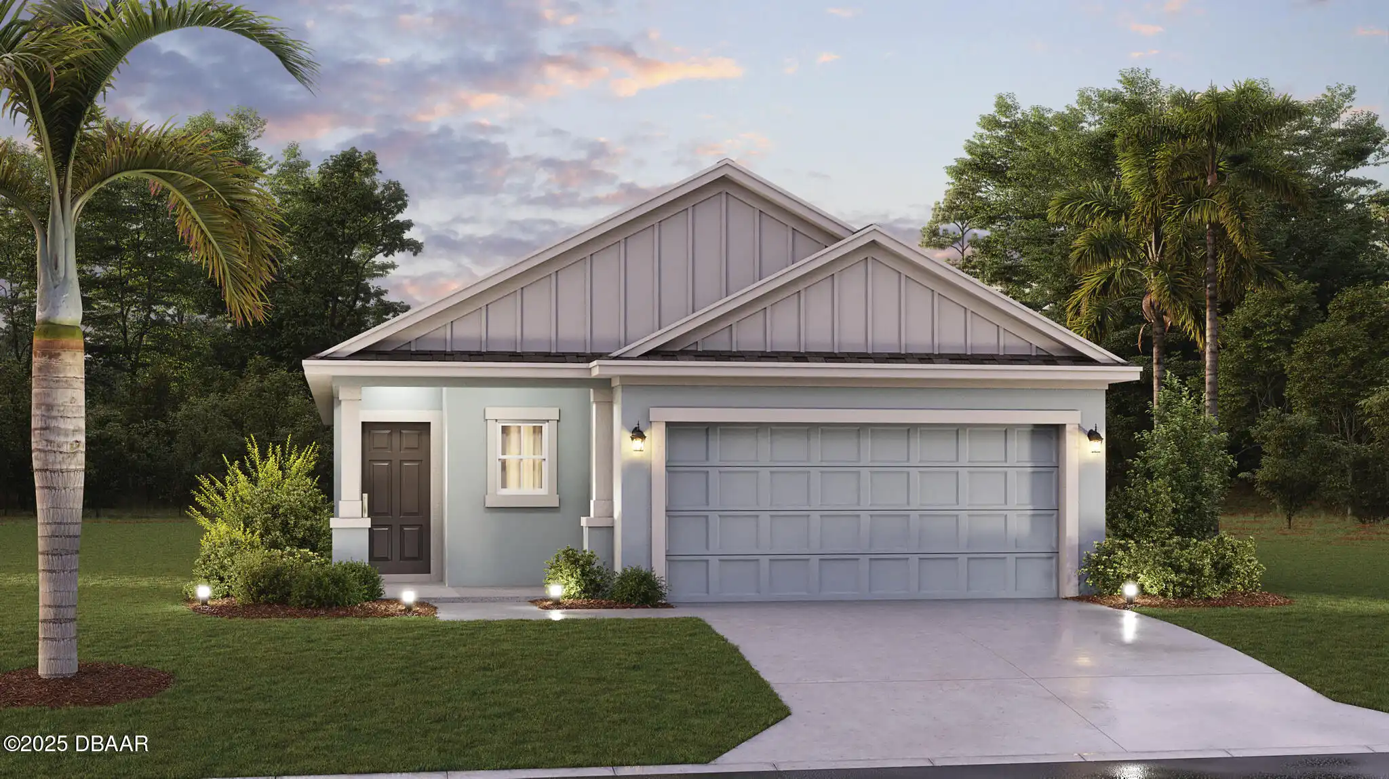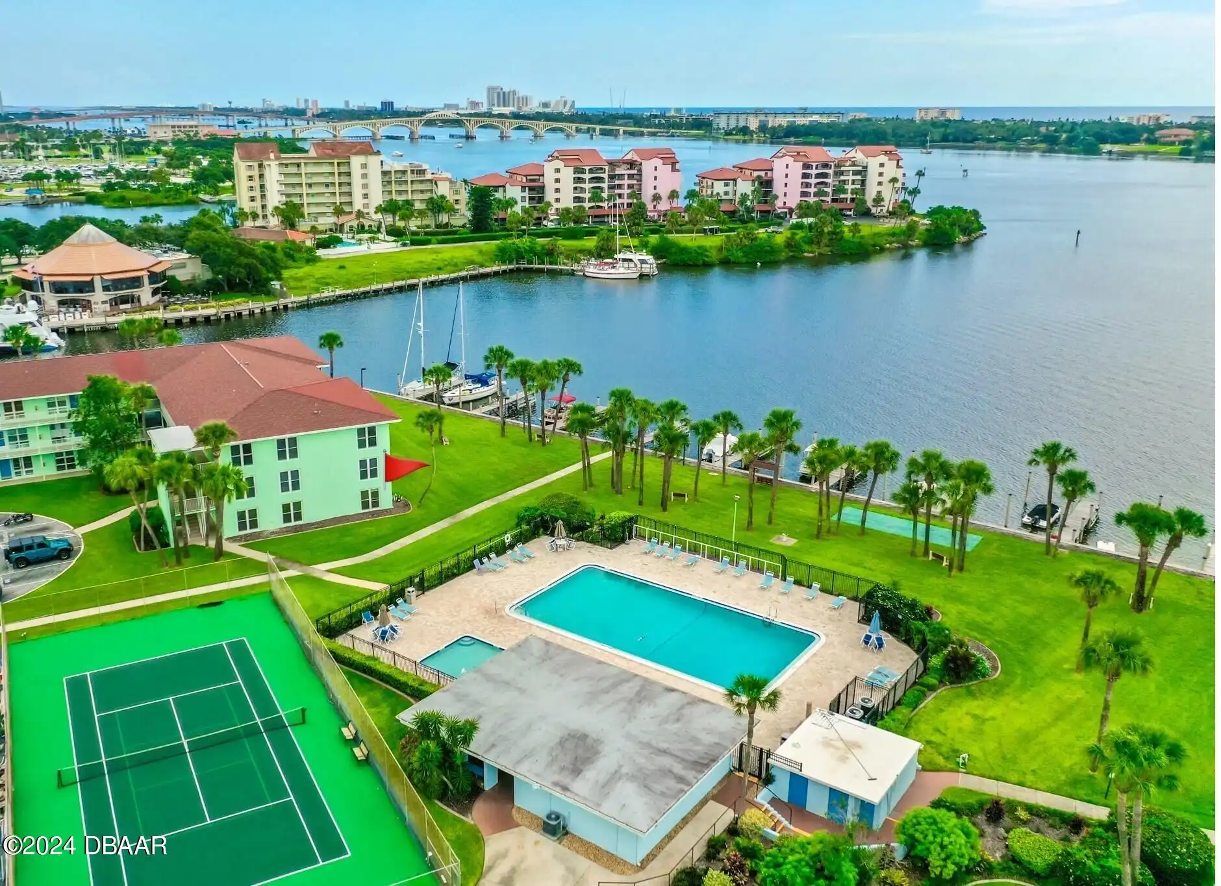Additional Information
Area Major
42 - LPGA to Granada W of Nova & E of 95
Area Minor
42 - LPGA to Granada W of Nova & E of 95
Accessory Dwelling Information ADU Attached YN
Yes
Accessory Dwelling Information Bathrooms
1
Accessory Dwelling Information Bedrooms
1
Accessory Dwelling Information Dwelling Type
Apartment
Accessory Dwelling Information Square Footage
0.0
Appliances Other5
Electric Water Heater, Dishwasher, Microwave, Refrigerator, Electric Range
Bathrooms Total Decimal
2.0
Construction Materials Other8
Stucco, Wood Siding, Block
Contract Status Change Date
2024-09-13
Cooling Other7
WallWindow Unit(s), Central Air, Wall/Window Unit(s)
Current Use Other10
Residential, Investment
Currently Not Used Accessibility Features YN
No
Currently Not Used Bathrooms Total
2.0
Currently Not Used Building Area Total
1530.0, 2169.0
Currently Not Used Carport YN
Yes, true
Currently Not Used Entry Level
1, 1.0
Currently Not Used Garage YN
No, false
Currently Not Used Living Area Source
Assessor
Currently Not Used New Construction YN
No, false
Fencing Other14
Wood, Fenced, Chain Link, Wood2
Flooring Other13
Laminate, Carpet
Foundation Details See Remarks2
Block3, Block, Slab
General Property Information Accessory Dwelling Unit YN
Yes
General Property Information Association YN
No, false
General Property Information CDD Fee YN
No
General Property Information Carport Spaces
2.0
General Property Information Direction Faces
West
General Property Information Directions
E on W Granada. R on S Yonge St. Left after Wells Fargo Bank. R on Moravia Ave. Destination on L
General Property Information Furnished
Unfurnished
General Property Information Homestead YN
No
General Property Information List PriceSqFt
218.95
General Property Information Lot Size Dimensions
50x370
General Property Information Property Attached YN2
No, false
General Property Information Senior Community YN
No, false
General Property Information Stories
1
General Property Information Waterfront YN
No, false
Internet Address Display YN
true
Internet Automated Valuation Display YN
true
Internet Consumer Comment YN
true
Internet Entire Listing Display YN
true
Laundry Features None10
Washer Hookup, Electric Dryer Hookup
Listing Contract Date
2024-09-11
Listing Terms Other19
USDA Loan, Cash, FHA, Conventional
Location Tax and Legal Country
US
Location Tax and Legal Parcel Number
4243-05-00-0380
Location Tax and Legal Tax Annual Amount
4679.0
Location Tax and Legal Tax Legal Description4
LOT 9 1/2 E OF MORAVIA ST EXC W 112 FT OF S 50 FT & EXC E 150 FT W OF RIVERSIDE DR MCBRIDE SUB HERNANDEZ GRANT PER UNREC D/C PER OR 6616 PG 1777 PER OR 7677 PGS 3855-3860 PER OR 8376 PGS 4161 THRU 4162 PER OR 8408 PG 0181
Location Tax and Legal Tax Year
2023
Location Tax and Legal Zoning Description
Residential
Lock Box Type See Remarks
Supra
Lot Features Other18
Sprinklers In Front, Many Trees, Irregular Lot
Lot Size Square Feet
31398.05
Major Change Timestamp
2024-09-13T18:38:02Z
Major Change Type
New Listing
Modification Timestamp
2024-11-13T03:11:06Z
Other Structures Other20
Shed(s)
Patio And Porch Features Wrap Around
Porch, Screened
Pets Allowed Yes
Cats OK, Breed Restrictions
Possession Other22
Close Of Escrow
Property Condition UpdatedRemodeled
Updated/Remodeled, Fixer, UpdatedRemodeled
Rental Restrictions 1 Year
true
Road Frontage Type Other25
City Street
Road Surface Type Paved
Paved
Room Types Bedroom 1 Level
Main
Room Types Kitchen Level
Main
Room Types Living Room
true
Sewer Unknown
Public Sewer
StatusChangeTimestamp
2024-09-13T18:38:01Z
Utilities Other29
Water Connected, Cable Connected, Electricity Connected, Natural Gas Not Available, Sewer Connected
Water Source Other31
Public


























































