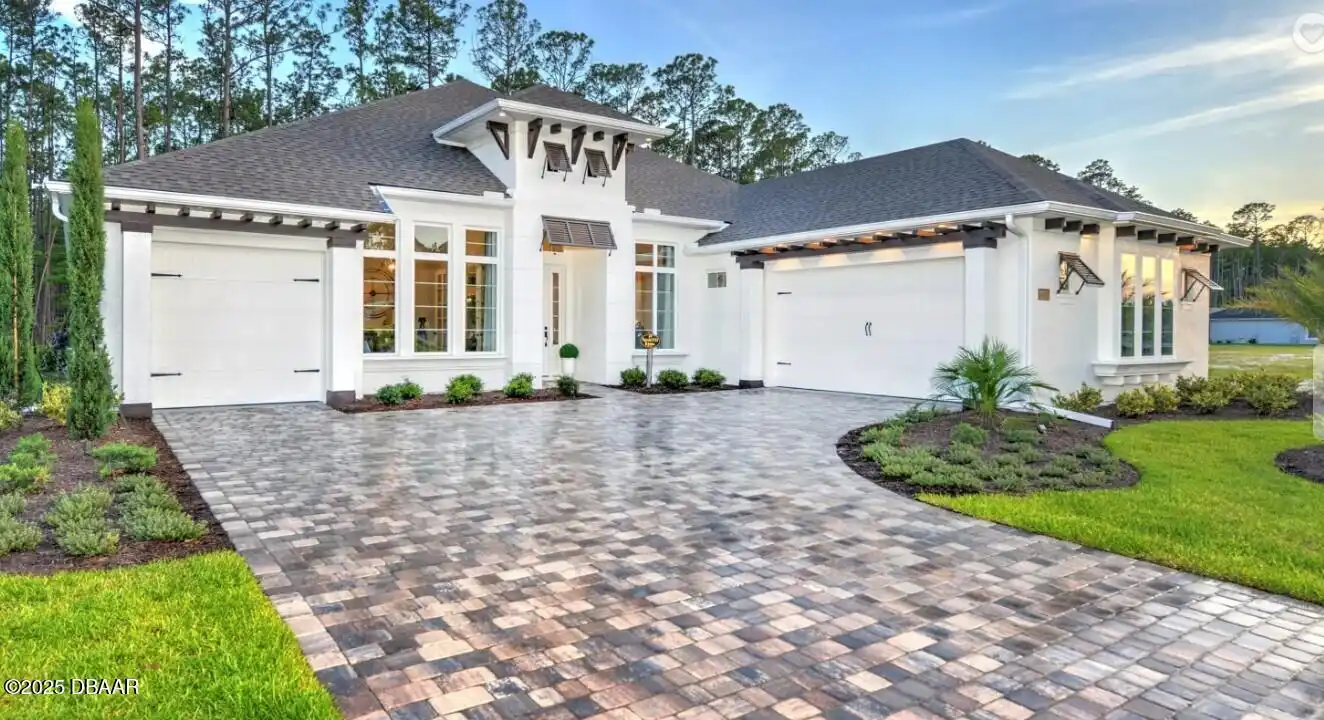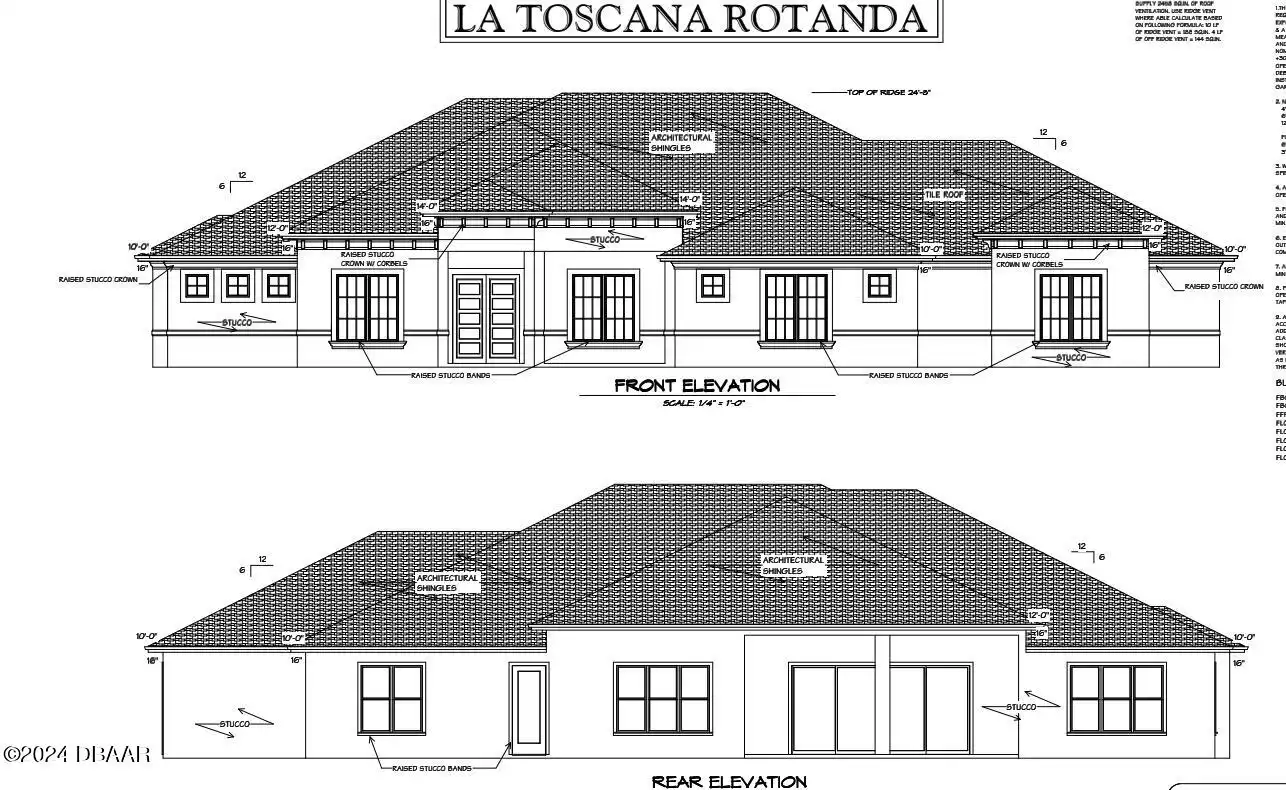Additional Information
Area Major
18 - Ormond-By-The-Sea
Area Minor
18 - Ormond-By-The-Sea
Appliances Other5
Dishwasher, Microwave, Refrigerator, Electric Range
Bathrooms Total Decimal
3.0
Contract Status Change Date
2025-02-19
Cooling Other7
Central Air
Current Use Other10
Residential, Single Family
Currently Not Used Accessibility Features YN
No
Currently Not Used Bathrooms Total
3.0
Currently Not Used Building Area Total
4695.0, 3667.0
Currently Not Used Carport YN
No, false
Currently Not Used Garage Spaces
2.0
Currently Not Used Garage YN
Yes, true
Currently Not Used Living Area Source
Public Records
Currently Not Used New Construction YN
No, false
Documents Change Timestamp
2025-03-10T19:28:14.000Z
Exterior Features Other11
Dock, Boat Lift
Fireplace Features Fireplaces Total
1
Fireplace Features Other12
Wood Burning
Flooring Other13
Vinyl, Wood, Tile
Foundation Details See Remarks2
Slab
General Property Information Accessory Dwelling Unit YN
No
General Property Information Association YN
No, false
General Property Information CDD Fee YN
No
General Property Information Direction Faces
East
General Property Information Directions
From Granada Blvd. North on John Anderson
General Property Information Homestead YN
Yes
General Property Information List PriceSqFt
368.15
General Property Information Lot Size Dimensions
88X220
General Property Information Property Attached YN2
No, false
General Property Information Senior Community YN
No, false
General Property Information Stories
1
General Property Information Water Frontage Feet
88
General Property Information Waterfront YN
Yes, true
Interior Features Other17
In-Law Floorplan, Primary Bathroom -Tub with Separate Shower, Vaulted Ceiling(s), Breakfast Nook, Ceiling Fan(s), Entrance Foyer, Split Bedrooms, Kitchen Island, Walk-In Closet(s)
Internet Address Display YN
true
Internet Automated Valuation Display YN
true
Internet Consumer Comment YN
true
Internet Entire Listing Display YN
true
Listing Contract Date
2025-02-17
Listing Terms Other19
Cash, Conventional
Location Tax and Legal Country
US
Location Tax and Legal Parcel Number
3234-13-00-0050
Location Tax and Legal Tax Annual Amount
6574.0
Location Tax and Legal Tax Legal Description4
32-13-31 LOT 5 & IRREG PARCEL BEING N 1.41 FT MEAS ON THE E/L & N 2.72 MEAS ON THE W/L LOT 6 O BYRNES HALIFAX SHORES MB 19 PG 49 PER OR 5240 PG 1089 PER OR 7886 PG 1645 & 1647 PER OR 8543 PG 1705
Location Tax and Legal Tax Year
2024
Lot Size Square Feet
19340.64
Major Change Timestamp
2025-02-19T19:01:54.000Z
Major Change Type
New Listing
Modification Timestamp
2025-03-10T19:28:31.000Z
Other Structures Other20
Workshop
Patio And Porch Features Wrap Around
Rear Porch
Possession Other22
Close Of Escrow
Room Types Bedroom 1 Level
Main
Room Types Kitchen Level
Main
StatusChangeTimestamp
2025-02-19T19:01:54.000Z
Utilities Other29
Water Connected
Water Source Other31
Public






















































